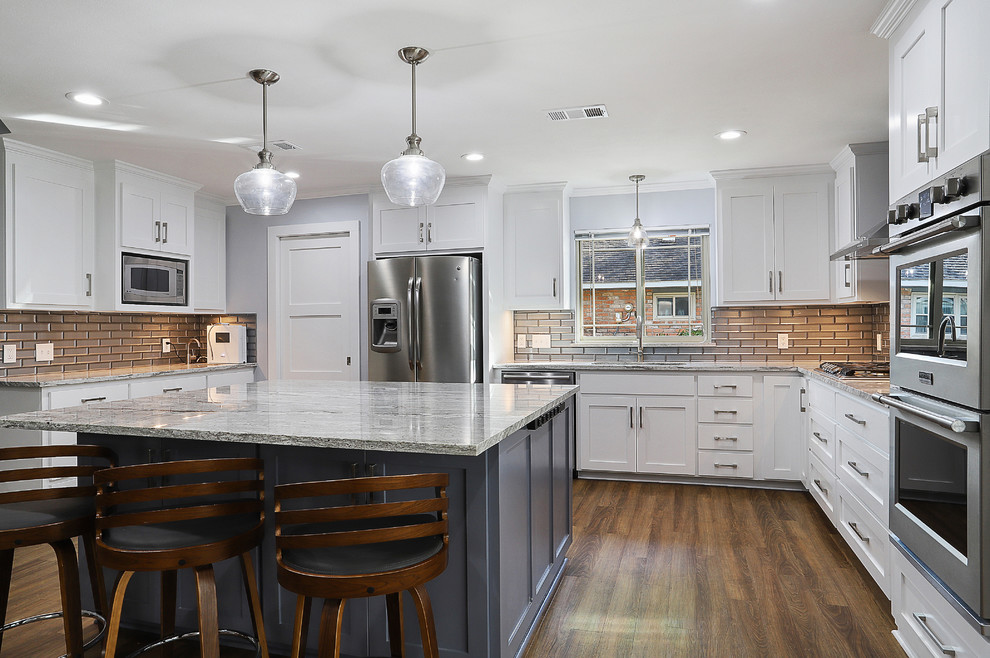
Capacious
Transitional Kitchen, New Orleans
We love to do work on homes like this one! Like many in the Baton Rouge area, this 70's ranch style was in need of an update. As you walked in through the front door you were greeted by a small quaint foyer, to the right sat a dedicated formal dining, which is now a keeping/breakfast area. To the left was a small closed off den, now a large open dining area. The kitchen was segregated from the main living space which was large but secluded. Now, all spaces interact seamlessly across one great room. The couple cherishes the freedom they have to travel between areas and host gatherings. What makes these homes so great is the potential they hold. They are often well built and constructed simply, which allows for large and impressive updates!
Other Photos in Capacious
- Greig Residence, Freshwater Creek
- Transitional Kitchen
- Neighborhood Charm
- White Painted Cabinetry Bethesda MD
- Уютный минимализм. Дизайнер Сапарова (Аджигитова) Айгуль. Фотограф Иринархова Ма
- Eastern Shore Traditional Made Modern
- Melbourne Photo Shoot #6
- Remodeled, Stunning Open Floor Plan In Jacksonville Florida







Lighting, window trim