Carpeted Family Room Ideas
Refine by:
Budget
Sort by:Popular Today
1 - 20 of 4,292 photos
Item 1 of 3

Mid-sized transitional carpeted, gray floor and wood wall family room photo in Denver with a bar and gray walls
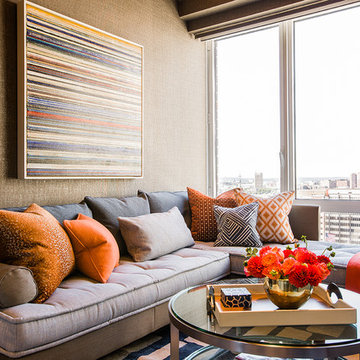
Photography by Michael J. Lee
Family room - mid-sized contemporary carpeted family room idea in Boston with brown walls
Family room - mid-sized contemporary carpeted family room idea in Boston with brown walls
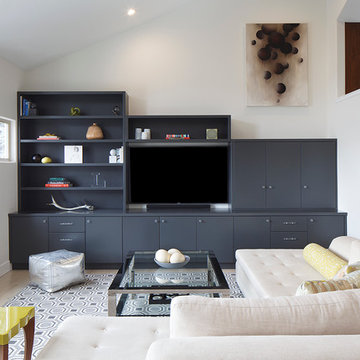
Eric Rorer
Family room - large transitional open concept carpeted family room idea in San Francisco with white walls and a media wall
Family room - large transitional open concept carpeted family room idea in San Francisco with white walls and a media wall
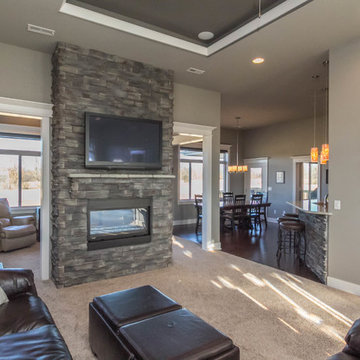
Example of a mid-sized transitional open concept carpeted family room design in Other with gray walls, a two-sided fireplace, a stone fireplace and a wall-mounted tv
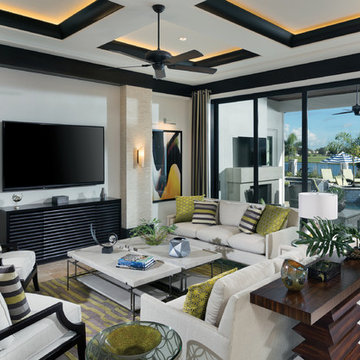
arthurrutenberghomes.com
Huge transitional open concept carpeted family room photo in Tampa with gray walls, no fireplace and a wall-mounted tv
Huge transitional open concept carpeted family room photo in Tampa with gray walls, no fireplace and a wall-mounted tv
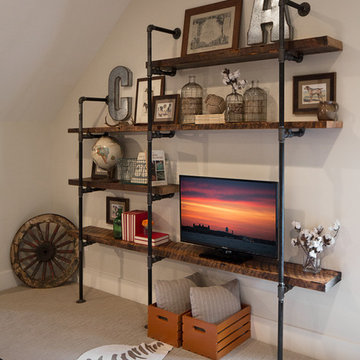
Photos by Scott Richard
Large mountain style enclosed carpeted game room photo in New Orleans with no fireplace and a tv stand
Large mountain style enclosed carpeted game room photo in New Orleans with no fireplace and a tv stand
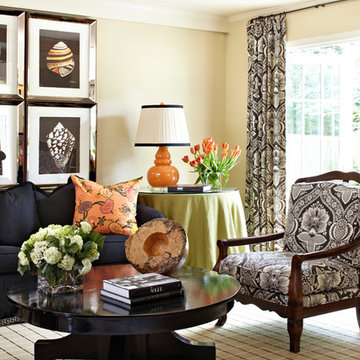
Walls are Sherwin Williams Believable Buff
Family room - mid-sized traditional open concept carpeted family room idea in Little Rock with beige walls, a standard fireplace and a wall-mounted tv
Family room - mid-sized traditional open concept carpeted family room idea in Little Rock with beige walls, a standard fireplace and a wall-mounted tv
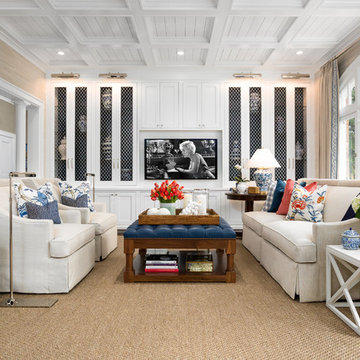
Clark Dugger Photography
Family room - mid-sized transitional enclosed carpeted family room idea in Los Angeles with beige walls, no fireplace and a media wall
Family room - mid-sized transitional enclosed carpeted family room idea in Los Angeles with beige walls, no fireplace and a media wall
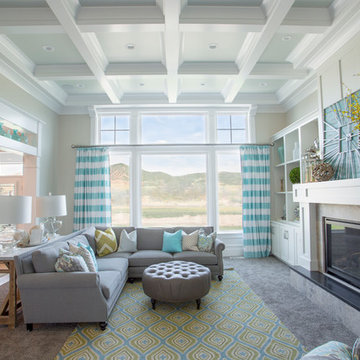
Highland Custom Homes
Inspiration for a mid-sized transitional open concept carpeted and beige floor family room remodel in Salt Lake City with beige walls, a standard fireplace and no tv
Inspiration for a mid-sized transitional open concept carpeted and beige floor family room remodel in Salt Lake City with beige walls, a standard fireplace and no tv
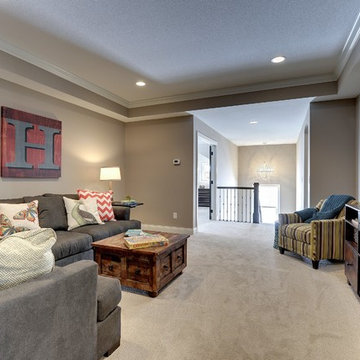
Photography by Spacecrafting. Carpeted lof family room. Watch tv on soft sectional couches. Box vaulted ceiling and recessed lighting. Rustic wood coffee table and wood cabinet with drawers, open shelfs, and woven baskets.
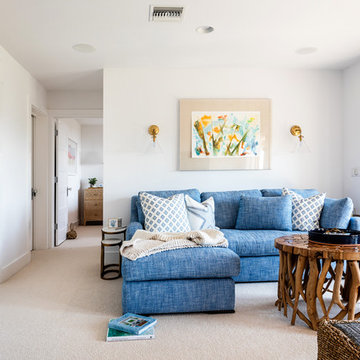
We made some small structural changes and then used coastal inspired decor to best complement the beautiful sea views this Laguna Beach home has to offer.
Project designed by Courtney Thomas Design in La Cañada. Serving Pasadena, Glendale, Monrovia, San Marino, Sierra Madre, South Pasadena, and Altadena.
For more about Courtney Thomas Design, click here: https://www.courtneythomasdesign.com/
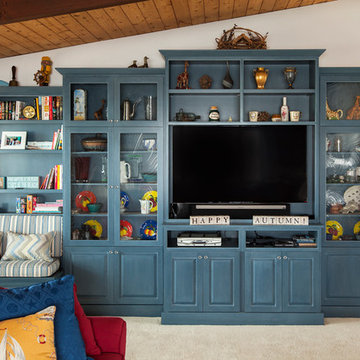
Lori Steigerwald
Family room - large coastal carpeted family room idea in Boston with white walls and a media wall
Family room - large coastal carpeted family room idea in Boston with white walls and a media wall

Game room - mid-sized contemporary open concept carpeted and beige floor game room idea in San Francisco with beige walls, a standard fireplace, a stone fireplace and a wall-mounted tv
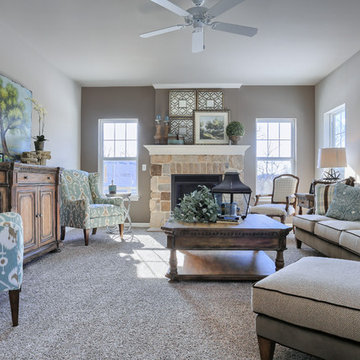
The family room of the Dorchester Model, designed by Garman Builders, Inc. of Ephrata, PA - 2,600 square feet.
Photo Album: Justin Tearney
Example of a mid-sized classic open concept carpeted family room design in Other with beige walls, a standard fireplace, a stone fireplace and no tv
Example of a mid-sized classic open concept carpeted family room design in Other with beige walls, a standard fireplace, a stone fireplace and no tv
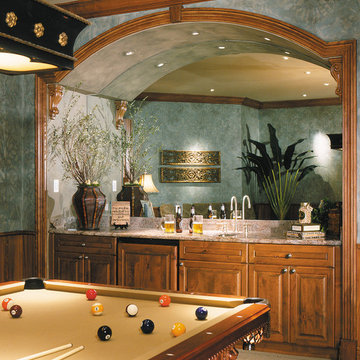
The Sater Design Collection's luxury, European home plan "Trissino" (Plan #6937). saterdesign.com
Inspiration for a large mediterranean enclosed carpeted family room remodel in Miami with a bar, blue walls, no fireplace and a media wall
Inspiration for a large mediterranean enclosed carpeted family room remodel in Miami with a bar, blue walls, no fireplace and a media wall
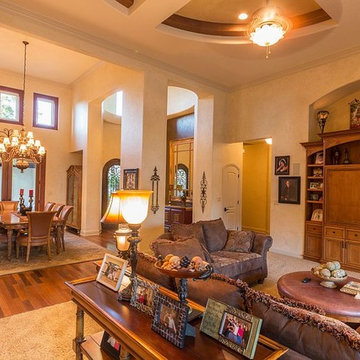
Great room has detailed tray ceilings with faux wall texturing and carpet floors. Furniture niche has built in entertainment unit
Photo by: Terry O'Rourke
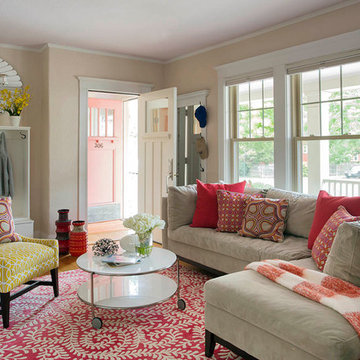
Heidi Pribell Interiors puts a fresh twist on classic design serving the major Boston metro area. By blending grandeur with bohemian flair, Heidi creates inviting interiors with an elegant and sophisticated appeal. Confident in mixing eras, style and color, she brings her expertise and love of antiques, art and objects to every project.
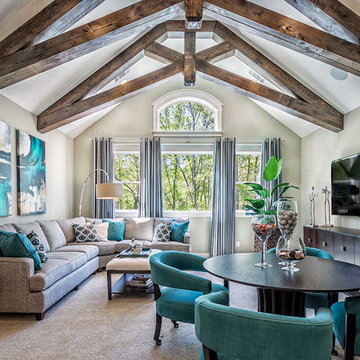
Bonus room of the Arthur Rutenberg Homes' Asheville 1267 model home built by Greenville, SC home builders, American Eagle Builders.
Mid-sized elegant enclosed carpeted family room photo in Other with beige walls and a wall-mounted tv
Mid-sized elegant enclosed carpeted family room photo in Other with beige walls and a wall-mounted tv
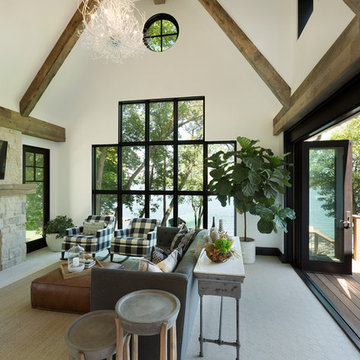
Spacecrafting
Example of a large transitional open concept carpeted and beige floor family room design in Minneapolis with beige walls, a standard fireplace, a stone fireplace and a wall-mounted tv
Example of a large transitional open concept carpeted and beige floor family room design in Minneapolis with beige walls, a standard fireplace, a stone fireplace and a wall-mounted tv
Carpeted Family Room Ideas
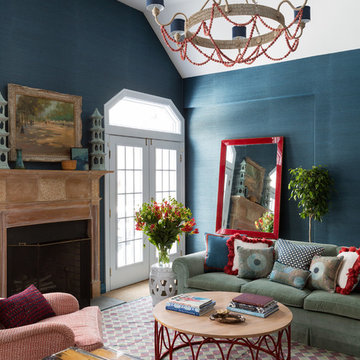
Photo by: Ball & Albanese
Mid-sized eclectic open concept carpeted family room photo in New York with blue walls, a standard fireplace, a stone fireplace and a media wall
Mid-sized eclectic open concept carpeted family room photo in New York with blue walls, a standard fireplace, a stone fireplace and a media wall
1





