Carpeted Home Bar with Black Cabinets Ideas
Refine by:
Budget
Sort by:Popular Today
1 - 20 of 79 photos
Item 1 of 3

Small minimalist single-wall carpeted and beige floor wet bar photo in Chicago with an undermount sink, flat-panel cabinets, black cabinets, quartzite countertops, white backsplash, porcelain backsplash and white countertops
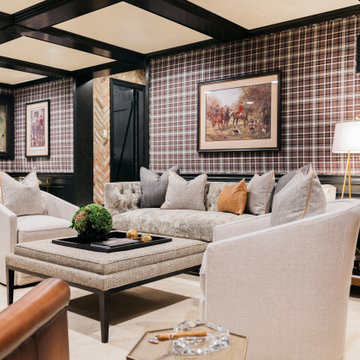
We gave this man cave in San Marino a moody masculine look with plaid fabric walls, ebony-stained woodwork, and brass accents.
---
Project designed by Courtney Thomas Design in La Cañada. Serving Pasadena, Glendale, Monrovia, San Marino, Sierra Madre, South Pasadena, and Altadena.
For more about Courtney Thomas Design, click here: https://www.courtneythomasdesign.com/
To learn more about this project, click here:
https://www.courtneythomasdesign.com/portfolio/basement-bar-san-marino/
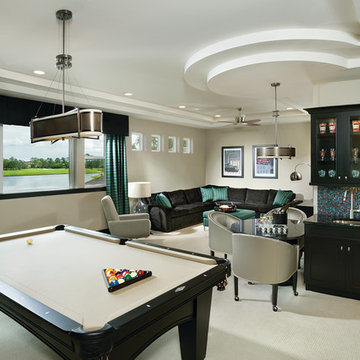
arthur rutenberg homes
Wet bar - large traditional galley carpeted wet bar idea in Tampa with an undermount sink, glass-front cabinets, black cabinets, granite countertops, multicolored backsplash and ceramic backsplash
Wet bar - large traditional galley carpeted wet bar idea in Tampa with an undermount sink, glass-front cabinets, black cabinets, granite countertops, multicolored backsplash and ceramic backsplash
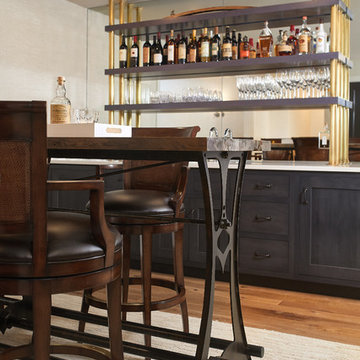
The lower level is the perfect space to host a party or to watch the game. The bar is set off by dark cabinets, a mirror backsplash, and brass accents. The table serves as the perfect spot for a poker game or a board game.
The Plymouth was designed to fit into the existing architecture vernacular featuring round tapered columns and eyebrow window but with an updated flair in a modern farmhouse finish. This home was designed to fit large groups for entertaining while the size of the spaces can make for intimate family gatherings.
The interior pallet is neutral with splashes of blue and green for a classic feel with a modern twist. Off of the foyer you can access the home office wrapped in a two tone grasscloth and a built in bookshelf wall finished in dark brown. Moving through to the main living space are the open concept kitchen, dining and living rooms where the classic pallet is carried through in neutral gray surfaces with splashes of blue as an accent. The plan was designed for a growing family with 4 bedrooms on the upper level, including the master. The Plymouth features an additional bedroom and full bathroom as well as a living room and full bar for entertaining.
Photographer: Ashley Avila Photography
Interior Design: Vision Interiors by Visbeen
Builder: Joel Peterson Homes
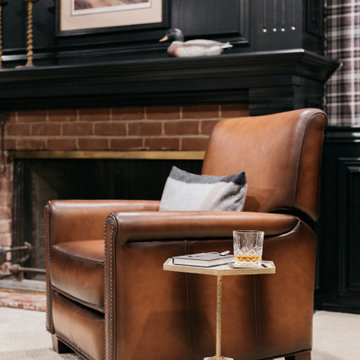
We gave this man cave in San Marino a moody masculine look with plaid fabric walls, ebony-stained woodwork, and brass accents.
---
Project designed by Courtney Thomas Design in La Cañada. Serving Pasadena, Glendale, Monrovia, San Marino, Sierra Madre, South Pasadena, and Altadena.
For more about Courtney Thomas Design, click here: https://www.courtneythomasdesign.com/
To learn more about this project, click here:
https://www.courtneythomasdesign.com/portfolio/basement-bar-san-marino/
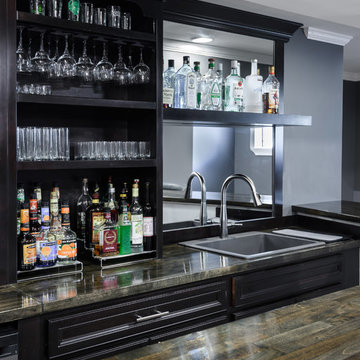
Karen Palmer Photography
Example of a mid-sized minimalist single-wall carpeted and beige floor seated home bar design in St Louis with a drop-in sink, open cabinets, black cabinets, wood countertops, mirror backsplash and brown countertops
Example of a mid-sized minimalist single-wall carpeted and beige floor seated home bar design in St Louis with a drop-in sink, open cabinets, black cabinets, wood countertops, mirror backsplash and brown countertops
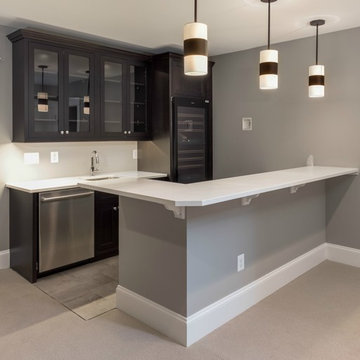
Large trendy u-shaped carpeted and brown floor seated home bar photo in DC Metro with an undermount sink, glass-front cabinets, black cabinets and quartz countertops
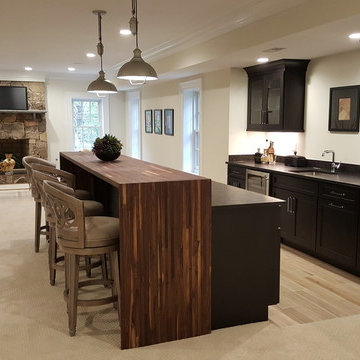
Mid-sized transitional single-wall carpeted and beige floor seated home bar photo in DC Metro with an undermount sink, recessed-panel cabinets, black cabinets and quartz countertops
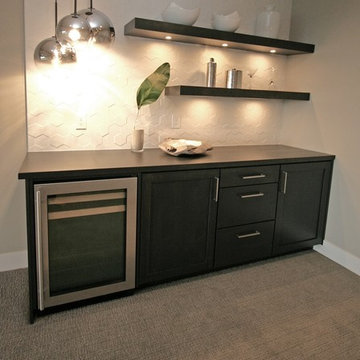
Small trendy single-wall carpeted and gray floor home bar photo in Seattle with shaker cabinets, black cabinets, wood countertops, white backsplash, porcelain backsplash and black countertops
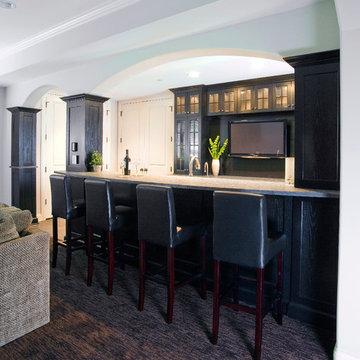
An arched opening into the bar in mirrored with the arch over the bar. Dark black cabinetry with glass door fronts is contrasted with white walls. Photo by Linda Oyama Bryan.
Cabinetry by Wood-Mode/Brookhaven.
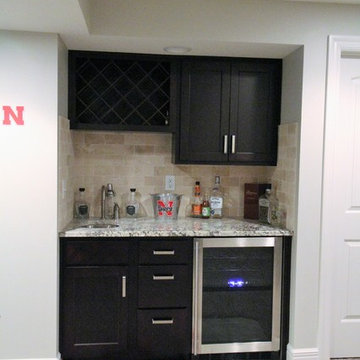
Inspiration for a timeless single-wall carpeted wet bar remodel in Other with an undermount sink, shaker cabinets, black cabinets, granite countertops, beige backsplash and stone tile backsplash

Deborah Walker
Mid-sized farmhouse single-wall carpeted and beige floor wet bar photo in Wichita with no sink, raised-panel cabinets, black cabinets, brown backsplash and subway tile backsplash
Mid-sized farmhouse single-wall carpeted and beige floor wet bar photo in Wichita with no sink, raised-panel cabinets, black cabinets, brown backsplash and subway tile backsplash
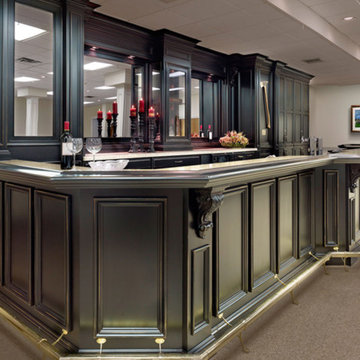
Example of a huge classic single-wall carpeted and brown floor seated home bar design in Other with recessed-panel cabinets and black cabinets
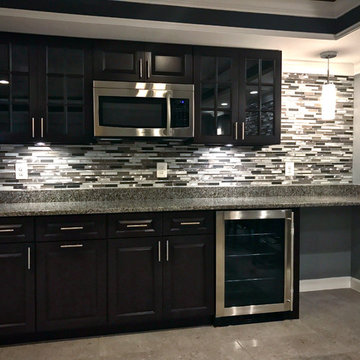
Example of a mid-sized trendy single-wall carpeted and gray floor seated home bar design in DC Metro with no sink, raised-panel cabinets, black cabinets, recycled glass countertops, gray backsplash and matchstick tile backsplash
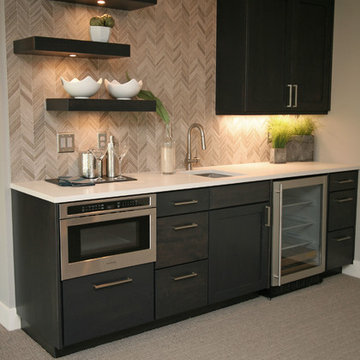
Wet bar - mid-sized transitional single-wall carpeted and gray floor wet bar idea in Seattle with an undermount sink, shaker cabinets, black cabinets, quartz countertops, gray backsplash and mosaic tile backsplash
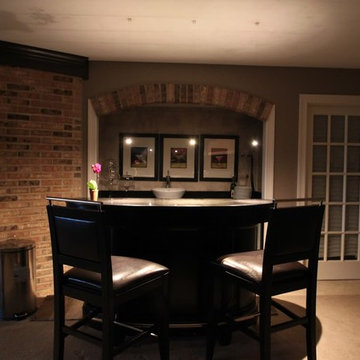
Example of a mid-sized classic single-wall carpeted and beige floor seated home bar design in Chicago with a drop-in sink, black cabinets and glass countertops
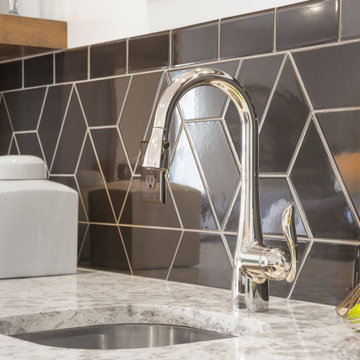
Abbott Model - Heritage Collection
Pricing, floorplans, virtual tours, community information & more at https://www.robertthomashomes.com/
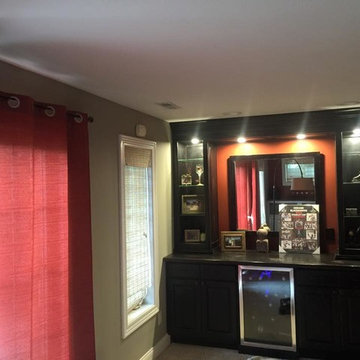
Wet bar - small traditional single-wall carpeted and beige floor wet bar idea in Chicago with glass-front cabinets and black cabinets
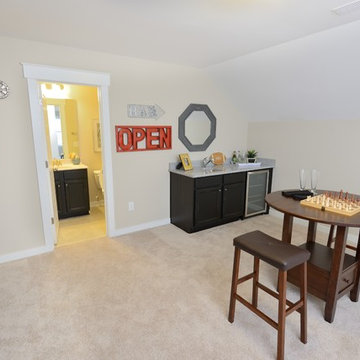
M. Eric Honeycutt
Inspiration for a timeless single-wall carpeted wet bar remodel in Raleigh with black cabinets and granite countertops
Inspiration for a timeless single-wall carpeted wet bar remodel in Raleigh with black cabinets and granite countertops
Carpeted Home Bar with Black Cabinets Ideas
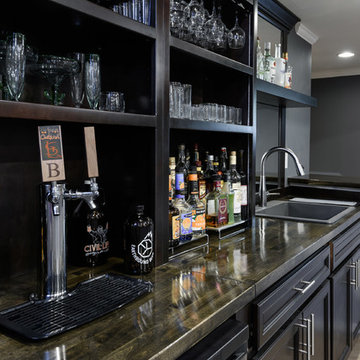
Karen Palmer Photography
Example of a mid-sized minimalist single-wall carpeted and beige floor seated home bar design in St Louis with a drop-in sink, open cabinets, black cabinets, wood countertops, mirror backsplash and brown countertops
Example of a mid-sized minimalist single-wall carpeted and beige floor seated home bar design in St Louis with a drop-in sink, open cabinets, black cabinets, wood countertops, mirror backsplash and brown countertops
1





