Cement Tile Powder Room with Gray Walls Ideas
Refine by:
Budget
Sort by:Popular Today
1 - 20 of 94 photos
Item 1 of 3

We completely updated this two-bedroom condo in Midtown Altanta from outdated to current. We replaced the flooring, cabinetry, countertops, window treatments, and accessories all to exhibit a fresh, modern design while also adding in an innovative showpiece of grey metallic tile in the living room and master bath.
This home showcases mostly cool greys but is given warmth through the add touches of burnt orange, navy, brass, and brown.
Designed by interior design firm, VRA Interiors, who serve the entire Atlanta metropolitan area including Buckhead, Dunwoody, Sandy Springs, Cobb County, and North Fulton County.
For more about VRA Interior Design, click here: https://www.vrainteriors.com/
To learn more about this project, click here: https://www.vrainteriors.com/portfolio/midtown-atlanta-luxe-condo/

Cathedral ceilings and seamless cabinetry complement this home’s river view.
The low ceilings in this ’70s contemporary were a nagging issue for the 6-foot-8 homeowner. Plus, drab interiors failed to do justice to the home’s Connecticut River view.
By raising ceilings and removing non-load-bearing partitions, architect Christopher Arelt was able to create a cathedral-within-a-cathedral structure in the kitchen, dining and living area. Decorative mahogany rafters open the space’s height, introduce a warmer palette and create a welcoming framework for light.
The homeowner, a Frank Lloyd Wright fan, wanted to emulate the famed architect’s use of reddish-brown concrete floors, and the result further warmed the interior. “Concrete has a connotation of cold and industrial but can be just the opposite,” explains Arelt. Clunky European hardware was replaced by hidden pivot hinges, and outside cabinet corners were mitered so there is no evidence of a drawer or door from any angle.
Photo Credit:
Read McKendree
Cathedral ceilings and seamless cabinetry complement this kitchen’s river view
The low ceilings in this ’70s contemporary were a nagging issue for the 6-foot-8 homeowner. Plus, drab interiors failed to do justice to the home’s Connecticut River view.
By raising ceilings and removing non-load-bearing partitions, architect Christopher Arelt was able to create a cathedral-within-a-cathedral structure in the kitchen, dining and living area. Decorative mahogany rafters open the space’s height, introduce a warmer palette and create a welcoming framework for light.
The homeowner, a Frank Lloyd Wright fan, wanted to emulate the famed architect’s use of reddish-brown concrete floors, and the result further warmed the interior. “Concrete has a connotation of cold and industrial but can be just the opposite,” explains Arelt.
Clunky European hardware was replaced by hidden pivot hinges, and outside cabinet corners were mitered so there is no evidence of a drawer or door from any angle.
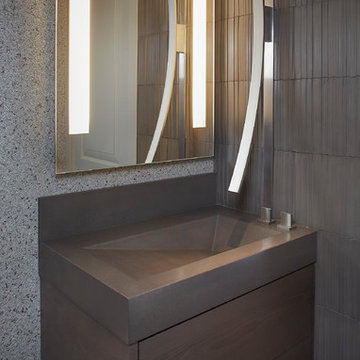
Warm finishes play off sleek forms in this impeccably detailed modern bathroom. A dramatic wall-mount faucet is installed in a matching metal band that creates a vertical line between mocha colored concrete tiles. Water flows into a custom integrated concrete sink which sits on a custom veneer cabinet with horizontal graining. Photos by Peter Medilek

Grass cloth wallpaper by Schumacher, a vintage dresser turned vanity from MegMade and lights from Hudson Valley pull together a powder room fit for guests.
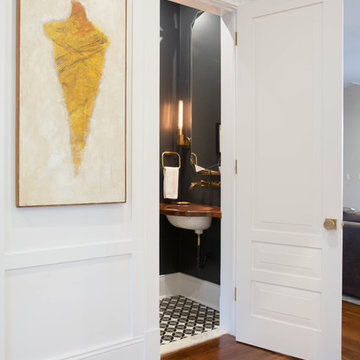
Example of a small transitional black and white tile and cement tile cement tile floor powder room design in New Orleans with gray walls, an undermount sink and wood countertops
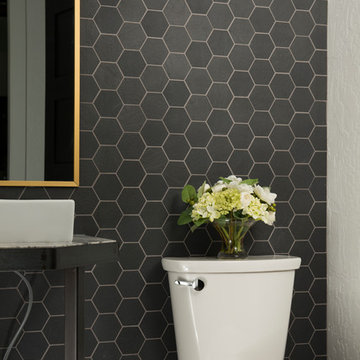
Mid-sized transitional gray tile and cement tile cement tile floor and gray floor powder room photo in Seattle with a two-piece toilet, a vessel sink, shaker cabinets, white cabinets, marble countertops, white countertops and gray walls
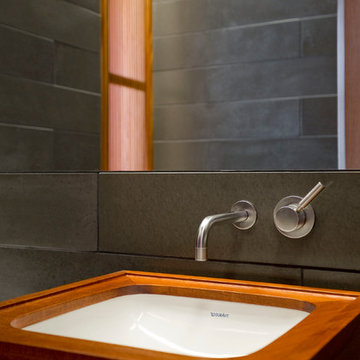
Cathedral ceilings and seamless cabinetry complement this home’s river view.
The low ceilings in this ’70s contemporary were a nagging issue for the 6-foot-8 homeowner. Plus, drab interiors failed to do justice to the home’s Connecticut River view.
By raising ceilings and removing non-load-bearing partitions, architect Christopher Arelt was able to create a cathedral-within-a-cathedral structure in the kitchen, dining and living area. Decorative mahogany rafters open the space’s height, introduce a warmer palette and create a welcoming framework for light.
The homeowner, a Frank Lloyd Wright fan, wanted to emulate the famed architect’s use of reddish-brown concrete floors, and the result further warmed the interior. “Concrete has a connotation of cold and industrial but can be just the opposite,” explains Arelt. Clunky European hardware was replaced by hidden pivot hinges, and outside cabinet corners were mitered so there is no evidence of a drawer or door from any angle.
Photo Credit: Read McKendree
Cathedral ceilings and seamless cabinetry complement this kitchen’s river view
The low ceilings in this ’70s contemporary were a nagging issue for the 6-foot-8 homeowner. Plus, drab interiors failed to do justice to the home’s Connecticut River view.
By raising ceilings and removing non-load-bearing partitions, architect Christopher Arelt was able to create a cathedral-within-a-cathedral structure in the kitchen, dining and living area. Decorative mahogany rafters open the space’s height, introduce a warmer palette and create a welcoming framework for light.
The homeowner, a Frank Lloyd Wright fan, wanted to emulate the famed architect’s use of reddish-brown concrete floors, and the result further warmed the interior. “Concrete has a connotation of cold and industrial but can be just the opposite,” explains Arelt.
Clunky European hardware was replaced by hidden pivot hinges, and outside cabinet corners were mitered so there is no evidence of a drawer or door from any angle.
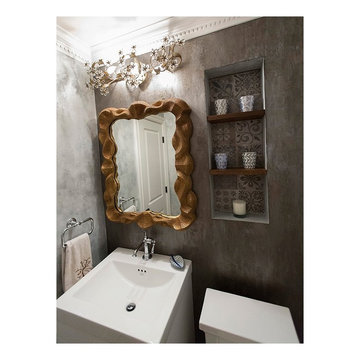
Live Love Laugh Photography
Inspiration for a mid-sized transitional gray tile and cement tile porcelain tile powder room remodel in New York with a one-piece toilet, gray walls and a drop-in sink
Inspiration for a mid-sized transitional gray tile and cement tile porcelain tile powder room remodel in New York with a one-piece toilet, gray walls and a drop-in sink
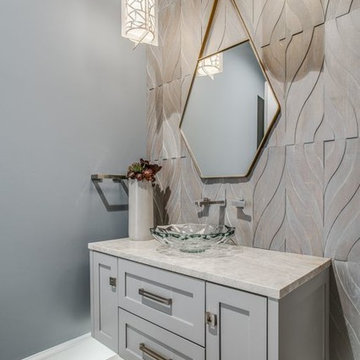
Transitional gray tile and cement tile light wood floor and beige floor powder room photo in Dallas with recessed-panel cabinets, gray cabinets, gray walls and beige countertops
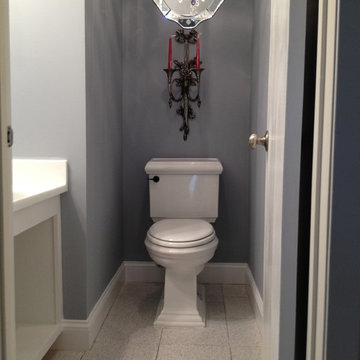
Small trendy gray tile and cement tile powder room photo in New York with open cabinets, white cabinets, a two-piece toilet, gray walls, a vessel sink and glass countertops
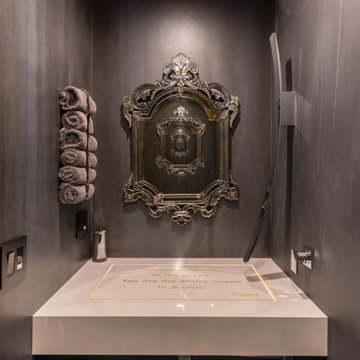
Powder room - small mediterranean gray tile and cement tile powder room idea in San Francisco with gray walls and a wall-mount sink
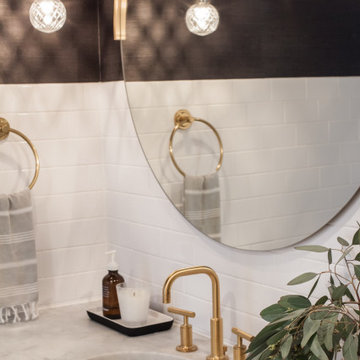
Pendant lights by Hudson Valley reflecting in a top framed mirror from Crate and Barrel add a little sparkle and elevate this powder room.
Example of a classic white tile and cement tile mosaic tile floor, multicolored floor and wallpaper powder room design in Chicago with flat-panel cabinets, brown cabinets, gray walls, an undermount sink, quartz countertops and white countertops
Example of a classic white tile and cement tile mosaic tile floor, multicolored floor and wallpaper powder room design in Chicago with flat-panel cabinets, brown cabinets, gray walls, an undermount sink, quartz countertops and white countertops
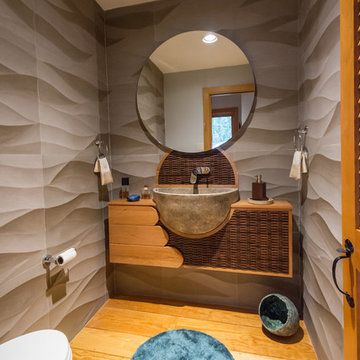
Inspiration for a mid-sized eclectic gray tile and cement tile light wood floor powder room remodel in Philadelphia with a one-piece toilet, gray walls, a vessel sink, furniture-like cabinets, light wood cabinets and wood countertops
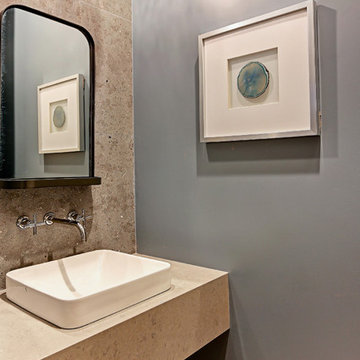
Example of a small trendy beige tile and cement tile powder room design in Los Angeles with gray walls, a vessel sink and quartz countertops
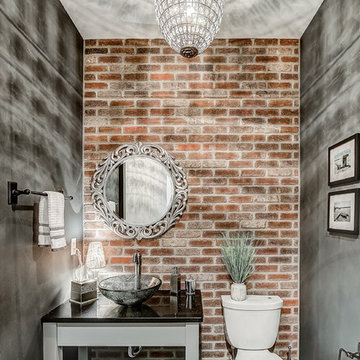
Inspiration for a large coastal brown tile and cement tile multicolored floor powder room remodel in Milwaukee with open cabinets, gray cabinets, a two-piece toilet, gray walls, a vessel sink, quartz countertops and black countertops
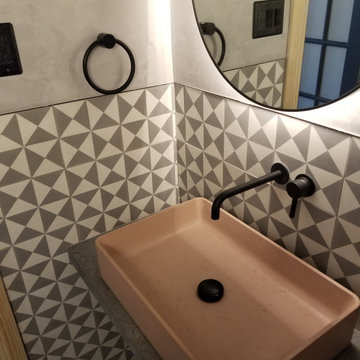
Example of a small minimalist black and white tile and cement tile cement tile floor and gray floor powder room design in Philadelphia with open cabinets, gray cabinets, a one-piece toilet, gray walls, a vessel sink, concrete countertops, gray countertops and a built-in vanity

Bel Air - Serene Elegance. This collection was designed with cool tones and spa-like qualities to create a space that is timeless and forever elegant.
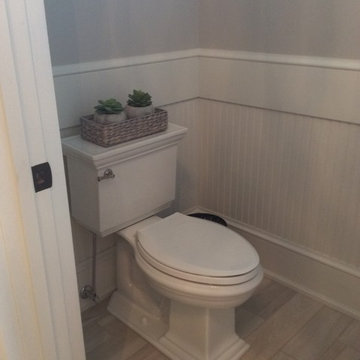
Kohler memoirs toilet with Artifacts trip lever, wood looking porcelain floors by Albero, decorative accessories from TJXX
Photo by Cecilia Anspach
Powder room - mid-sized transitional white tile and cement tile porcelain tile powder room idea in Cedar Rapids with gray walls
Powder room - mid-sized transitional white tile and cement tile porcelain tile powder room idea in Cedar Rapids with gray walls
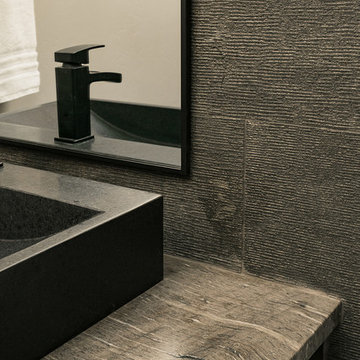
Inspiration for a transitional gray tile and cement tile powder room remodel in Denver with gray walls, a vessel sink, granite countertops and gray countertops
Cement Tile Powder Room with Gray Walls Ideas
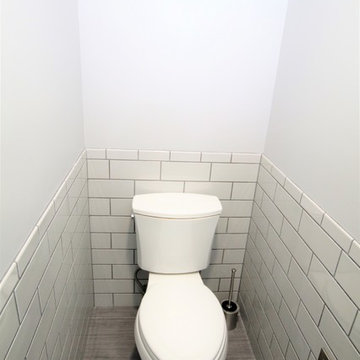
Powder room - mid-sized modern gray tile and cement tile gray floor powder room idea in Atlanta with shaker cabinets, white cabinets, gray walls, an undermount sink, quartz countertops and white countertops
1





