Laminate Floor and Ceramic Tile Closet Ideas
Refine by:
Budget
Sort by:Popular Today
1 - 20 of 2,284 photos
Item 1 of 3
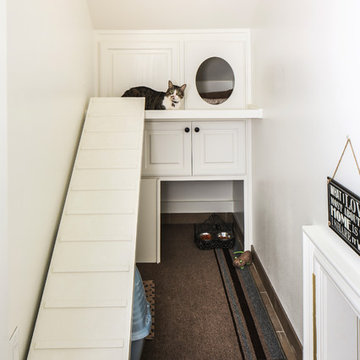
Oivanki Photography
Example of a huge classic ceramic tile closet design in New Orleans with white cabinets
Example of a huge classic ceramic tile closet design in New Orleans with white cabinets
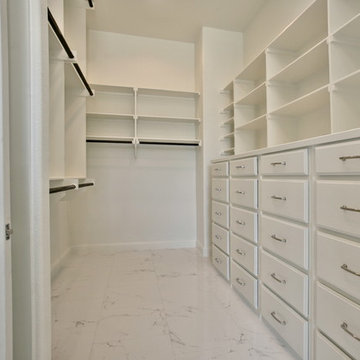
Blane Balduf
Large transitional gender-neutral ceramic tile walk-in closet photo in Dallas
Large transitional gender-neutral ceramic tile walk-in closet photo in Dallas
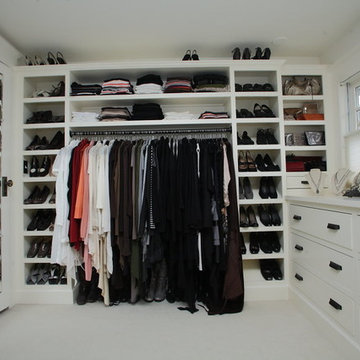
Teness Herman Photography
Large elegant women's ceramic tile dressing room photo in Portland with open cabinets and white cabinets
Large elegant women's ceramic tile dressing room photo in Portland with open cabinets and white cabinets
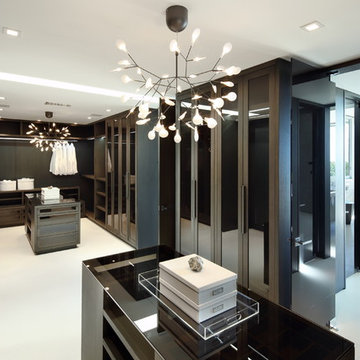
Inspiration for a huge contemporary gender-neutral ceramic tile and beige floor walk-in closet remodel in Los Angeles with flat-panel cabinets and dark wood cabinets
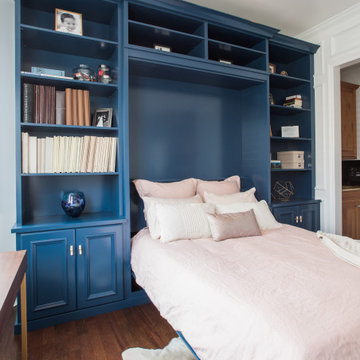
A custom blue painted wall bed with cabinets and shelving makes this multipurpose room fully functional. Every detail in this beautiful unit was designed and executed perfectly. The beauty is surely in the details with this gorgeous unit. The panels and crown molding were custom cut to work around the rooms existing wall panels.
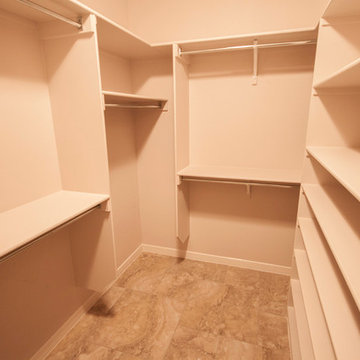
Walk-in closet - mid-sized traditional gender-neutral ceramic tile walk-in closet idea in Austin with open cabinets and white cabinets

His Master Closet ||| We were involved with most aspects of this newly constructed 8,300 sq ft penthouse and guest suite, including: comprehensive construction documents; interior details, drawings and specifications; custom power & lighting; client & builder communications. ||| Penthouse and interior design by: Harry J Crouse Design Inc ||| Photo by: Harry Crouse ||| Builder: Balfour Beatty
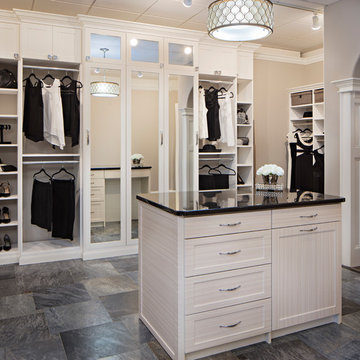
Huge cottage chic women's ceramic tile and gray floor walk-in closet photo in Philadelphia with shaker cabinets and white cabinets
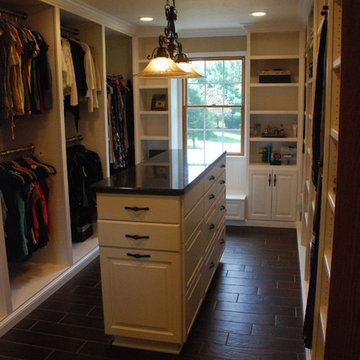
White dressing room, with open cabinets.
Large elegant women's ceramic tile dressing room photo in Cleveland with open cabinets and white cabinets
Large elegant women's ceramic tile dressing room photo in Cleveland with open cabinets and white cabinets
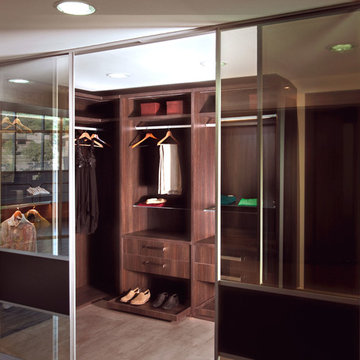
Walk-in closet - mid-sized contemporary gender-neutral ceramic tile walk-in closet idea in Houston with flat-panel cabinets and dark wood cabinets
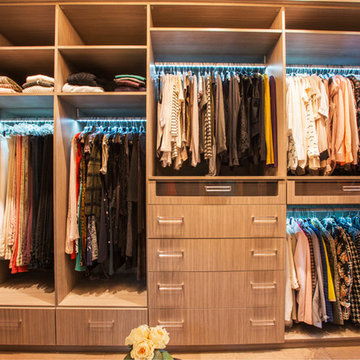
Comprised of a Roucke textured melamine, this boutique closet corales everything with a mix of organizational elements, from cubbies and hanging to shelving and drawers.
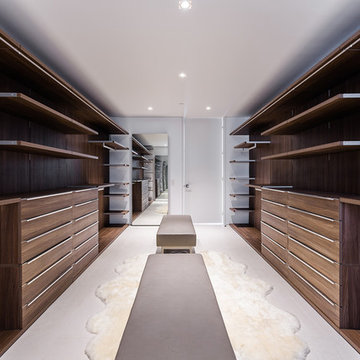
Project Type: Interior & Cabinetry Design
Year Designed: 2016
Location: Beverly Hills, California, USA
Size: 7,500 square feet
Construction Budget: $5,000,000
Status: Built
CREDITS:
Designer of Interior Built-In Work: Archillusion Design, MEF Inc, LA Modern Kitchen.
Architect: X-Ten Architecture
Interior Cabinets: Miton Kitchens Italy, LA Modern Kitchen
Photographer: Katya Grozovskaya
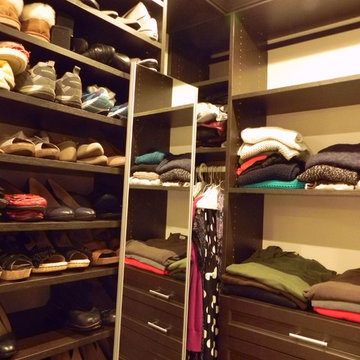
A remodeled bathroom led to the design of the master closet to maximize storage and display the owners' shoes.
Example of a small transitional gender-neutral ceramic tile walk-in closet design in Cincinnati with shaker cabinets and dark wood cabinets
Example of a small transitional gender-neutral ceramic tile walk-in closet design in Cincinnati with shaker cabinets and dark wood cabinets
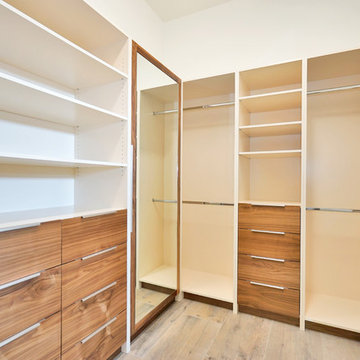
Inspiration for a large modern men's laminate floor and brown floor walk-in closet remodel in Miami with flat-panel cabinets and dark wood cabinets
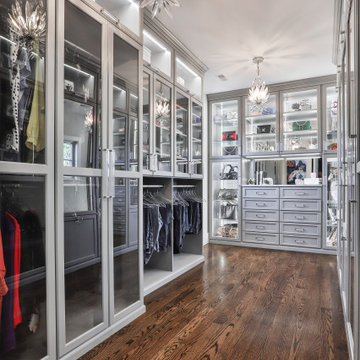
A walk-in closet is a luxurious and practical addition to any home, providing a spacious and organized haven for clothing, shoes, and accessories.
Typically larger than standard closets, these well-designed spaces often feature built-in shelves, drawers, and hanging rods to accommodate a variety of wardrobe items.
Ample lighting, whether natural or strategically placed fixtures, ensures visibility and adds to the overall ambiance. Mirrors and dressing areas may be conveniently integrated, transforming the walk-in closet into a private dressing room.
The design possibilities are endless, allowing individuals to personalize the space according to their preferences, making the walk-in closet a functional storage area and a stylish retreat where one can start and end the day with ease and sophistication.
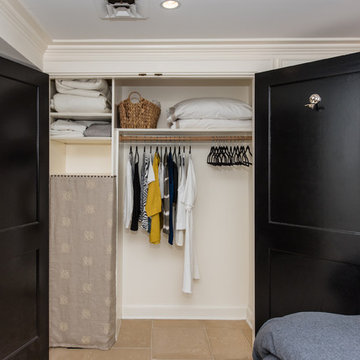
Location: Bethesda, MD, USA
This total revamp turned out better than anticipated leaving the clients thrilled with the outcome.
Finecraft Contractors, Inc.
Interior Designer: Anna Cave
Susie Soleimani Photography
Blog: http://graciousinteriors.blogspot.com/2016/07/from-cellar-to-stellar-lower-level.html
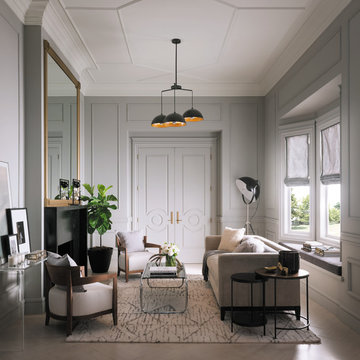
Visit Our Showroom
8000 Locust Mill St.
Ellicott City, MD 21043
Metrie Fashion Forward Interior Door
The room employs the transitional style of Fashion Forward Scene II mouldings for a decidedly urban look. Mouldings and walls were painted a matte gray to create texture within the room. The white-on-white scheme of the ceiling mouldings creates additional interest in the room. Two Fashion Forward doors were used to create a glamorous double-door entry.
Simple, yet sophisticated. Classic, yet playful. You can make this collection speak to so many styles. Go with rich sienna brown stains and create a Bistro feel. Evoke a Retro look by finishing the elements with high-contrast primary tones. Each of the three scenes in this collection are transitional, melding traditional and modern – leaving enough room for next year’s hottest trend.
Finishing Details
Light gray paint in a flat finish
Ceiling is painted white in a flat finish
Ikon and Casing are painted in a bronze metallic finish
Designer:
Sophie Burke
Vancouver, British Columbia, CA
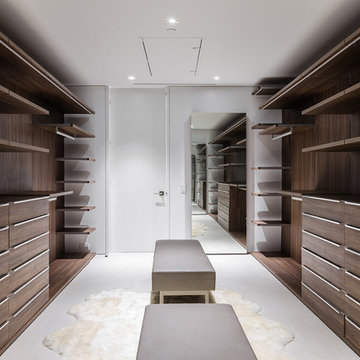
Project Type: Interior & Cabinetry Design
Year Designed: 2016
Location: Beverly Hills, California, USA
Size: 7,500 square feet
Construction Budget: $5,000,000
Status: Built
CREDITS:
Designer of Interior Built-In Work: Archillusion Design, MEF Inc, LA Modern Kitchen.
Architect: X-Ten Architecture
Interior Cabinets: Miton Kitchens Italy, LA Modern Kitchen
Photographer: Katya Grozovskaya
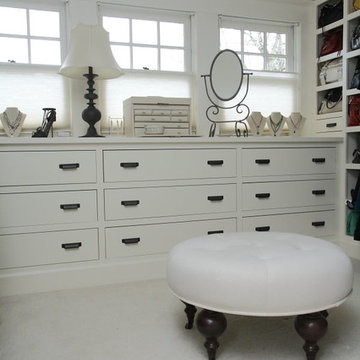
Teness Herman Photography
Large elegant women's ceramic tile dressing room photo in Portland with flat-panel cabinets and white cabinets
Large elegant women's ceramic tile dressing room photo in Portland with flat-panel cabinets and white cabinets
Laminate Floor and Ceramic Tile Closet Ideas
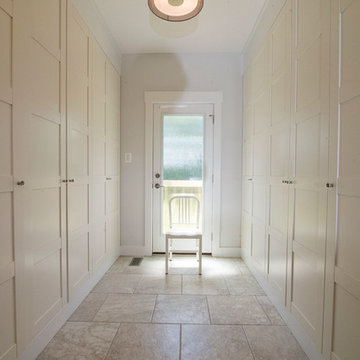
Country ceramic tile dressing room photo in Baltimore with shaker cabinets and white cabinets
1





