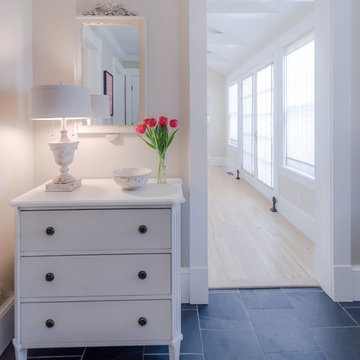Slate Floor and Ceramic Tile Hallway Ideas
Refine by:
Budget
Sort by:Popular Today
1 - 20 of 4,451 photos
Item 1 of 3
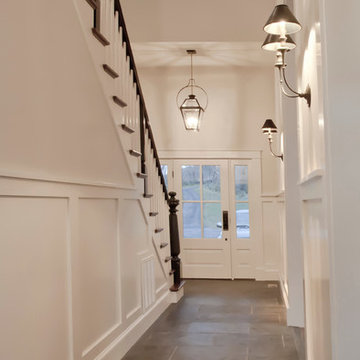
Camden Littleton Photography
Hallway - mid-sized country slate floor hallway idea in DC Metro with white walls
Hallway - mid-sized country slate floor hallway idea in DC Metro with white walls
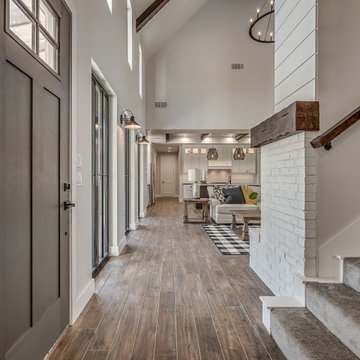
Modern farmhouse entryway
Example of a large cottage ceramic tile and brown floor hallway design with gray walls
Example of a large cottage ceramic tile and brown floor hallway design with gray walls

Home automation is an area of exponential technological growth and evolution. Properly executed lighting brings continuity, function and beauty to a living or working space. Whether it’s a small loft or a large business, light can completely change the ambiance of your home or office. Ambiance in Bozeman, MT offers residential and commercial customized lighting solutions and home automation that fits not only your lifestyle but offers decoration, safety and security. Whether you’re adding a room or looking to upgrade the current lighting in your home, we have the expertise necessary to exceed your lighting expectations.
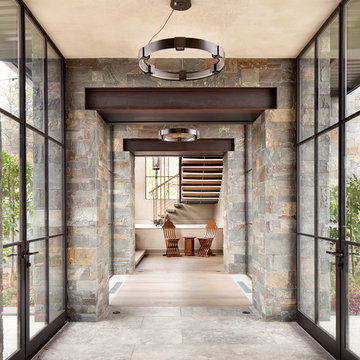
Inspiration for a huge contemporary ceramic tile and gray floor hallway remodel in Denver with gray walls
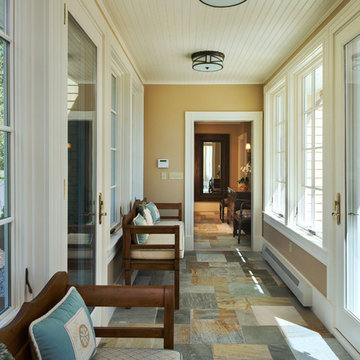
Rob Karosis
Example of a beach style slate floor and multicolored floor hallway design in Portland Maine with beige walls
Example of a beach style slate floor and multicolored floor hallway design in Portland Maine with beige walls

This modern lake house is located in the foothills of the Blue Ridge Mountains. The residence overlooks a mountain lake with expansive mountain views beyond. The design ties the home to its surroundings and enhances the ability to experience both home and nature together. The entry level serves as the primary living space and is situated into three groupings; the Great Room, the Guest Suite and the Master Suite. A glass connector links the Master Suite, providing privacy and the opportunity for terrace and garden areas.
Won a 2013 AIANC Design Award. Featured in the Austrian magazine, More Than Design. Featured in Carolina Home and Garden, Summer 2015.
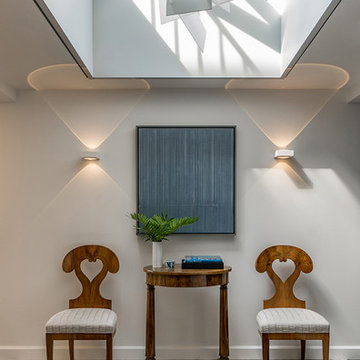
An atrium skylight in the entry hall is an unusual find in a mid-rise apartment. A suspended sculpture diffuses the light and provides a dappling effect.
Eric Roth Photography
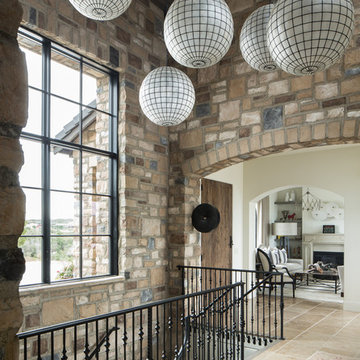
Modern Rustic Hallway with Statement Lighting, Photo by David Lauer
Example of a large mountain style beige floor and ceramic tile hallway design in Denver with multicolored walls
Example of a large mountain style beige floor and ceramic tile hallway design in Denver with multicolored walls
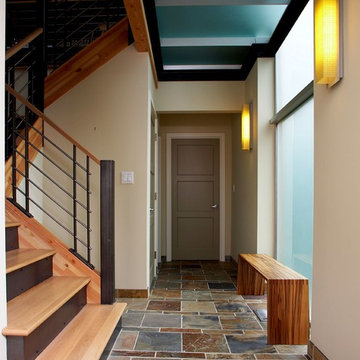
Entry hall. Photography by Ian Gleadle.
Hallway - mid-sized modern slate floor and multicolored floor hallway idea in Seattle with white walls
Hallway - mid-sized modern slate floor and multicolored floor hallway idea in Seattle with white walls
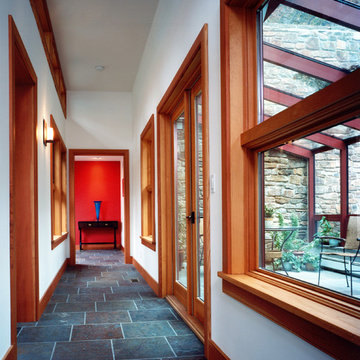
Example of a trendy slate floor hallway design in Philadelphia with white walls

Inspiration for a mid-sized mediterranean slate floor and gray floor hallway remodel in Other with beige walls
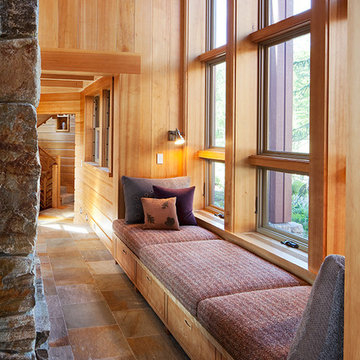
© Peter Lewitt Architectural Photography
Hallway - rustic multicolored floor and ceramic tile hallway idea in Boston
Hallway - rustic multicolored floor and ceramic tile hallway idea in Boston
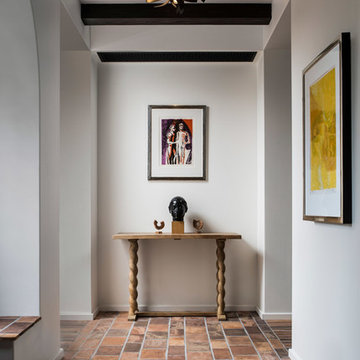
Hallway off entry with exposed dark wood beams, white walls and stone floor tiles.
Large tuscan slate floor and brown floor hallway photo in Santa Barbara with white walls
Large tuscan slate floor and brown floor hallway photo in Santa Barbara with white walls

Inspiration for a mid-sized rustic slate floor and multicolored floor hallway remodel in Sacramento with white walls
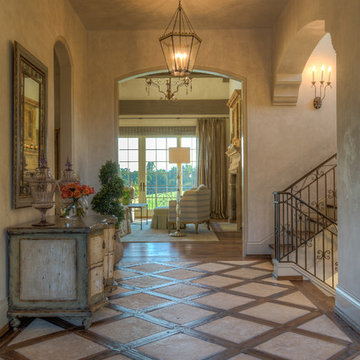
Jon Golden
Hallway - mid-sized rustic ceramic tile hallway idea in Richmond with beige walls
Hallway - mid-sized rustic ceramic tile hallway idea in Richmond with beige walls
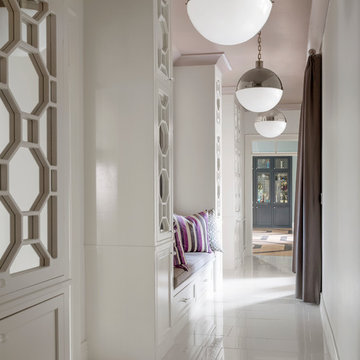
Nancy Nolan
Walls, Trim, and Cabinets are Sherwin Williams Alabaster.
Inspiration for a large transitional ceramic tile hallway remodel in Little Rock with white walls
Inspiration for a large transitional ceramic tile hallway remodel in Little Rock with white walls
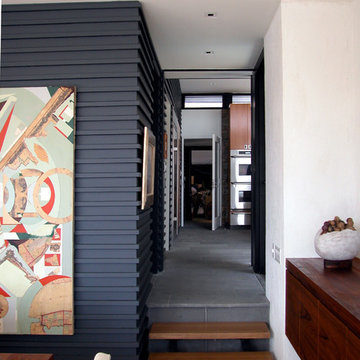
Hallway - mid-sized modern slate floor and gray floor hallway idea in New York with white walls
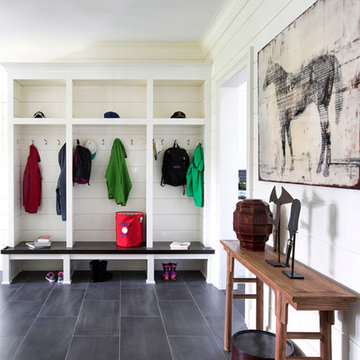
Costas Picadas
Example of a mid-sized transitional slate floor hallway design in New York with white walls
Example of a mid-sized transitional slate floor hallway design in New York with white walls
Slate Floor and Ceramic Tile Hallway Ideas

Joy Coakley
Inspiration for a mid-sized transitional slate floor hallway remodel in San Francisco with gray walls
Inspiration for a mid-sized transitional slate floor hallway remodel in San Francisco with gray walls
1






