Travertine Floor and Ceramic Tile Basement Ideas
Refine by:
Budget
Sort by:Popular Today
1 - 20 of 1,644 photos
Item 1 of 3
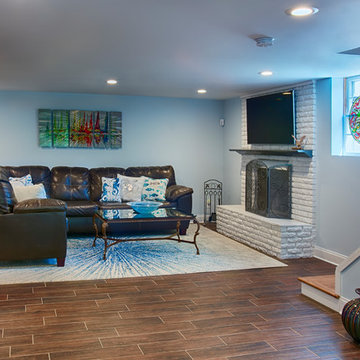
http://www.sherioneal.com/
Large trendy walk-out ceramic tile and brown floor basement photo in Nashville with blue walls, a standard fireplace and a stone fireplace
Large trendy walk-out ceramic tile and brown floor basement photo in Nashville with blue walls, a standard fireplace and a stone fireplace
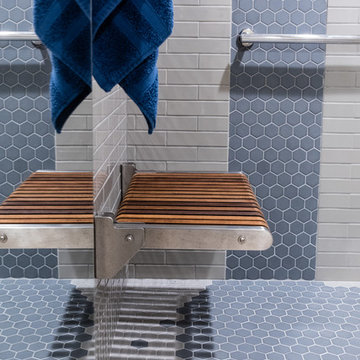
Jeff Beck Photography
Basement - mid-sized traditional walk-out ceramic tile and blue floor basement idea in Seattle with blue walls
Basement - mid-sized traditional walk-out ceramic tile and blue floor basement idea in Seattle with blue walls

To obtain sources, copy and paste this link into your browser.
https://www.arlingtonhomeinteriors.com/retro-retreat
Photographer: Stacy Zarin-Goldberg
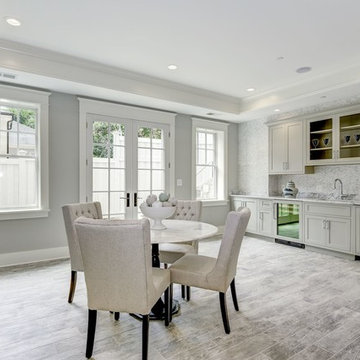
Full Walk-Out Game Room & Bar.
AR Custom Builders
Large arts and crafts walk-out ceramic tile and gray floor basement photo in DC Metro with gray walls, a standard fireplace and a wood fireplace surround
Large arts and crafts walk-out ceramic tile and gray floor basement photo in DC Metro with gray walls, a standard fireplace and a wood fireplace surround
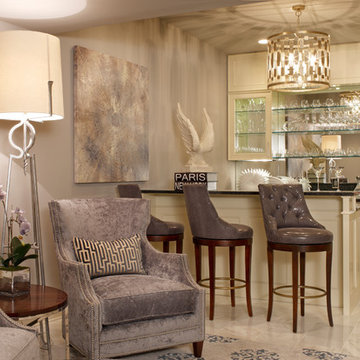
This space was a blank canvas when we were hired by the client. We had total freedom to design a bar area in the lower level of the home. As we are glam designers we started with a soft pallet and added mirror and lots of lighting. In the end the space was beyond our clients dream.
Interior Designer: Bryan A. Kirkland
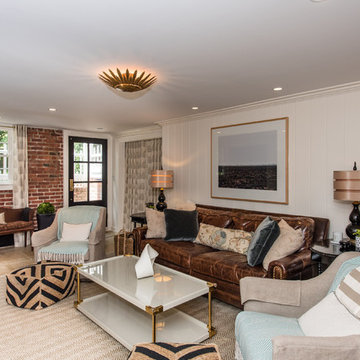
Location: Bethesda, MD, USA
This total revamp turned out better than anticipated leaving the clients thrilled with the outcome.
Finecraft Contractors, Inc.
Interior Designer: Anna Cave
Susie Soleimani Photography
Blog: http://graciousinteriors.blogspot.com/2016/07/from-cellar-to-stellar-lower-level.html
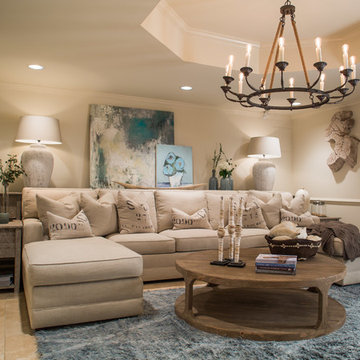
Jeff Herr
Example of a mid-sized classic walk-out ceramic tile basement design in Atlanta with beige walls
Example of a mid-sized classic walk-out ceramic tile basement design in Atlanta with beige walls
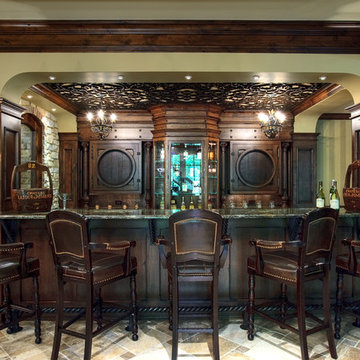
Basement - large rustic underground ceramic tile basement idea in Chicago with beige walls and no fireplace
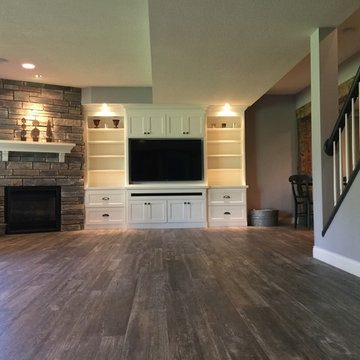
Porcelain Tile made to look like Barn Wood
Painted wood and cabinetry with Eco-Laq, a Non-toxic lacquer by Safe Coat
Example of a cottage walk-out ceramic tile basement design in Minneapolis
Example of a cottage walk-out ceramic tile basement design in Minneapolis
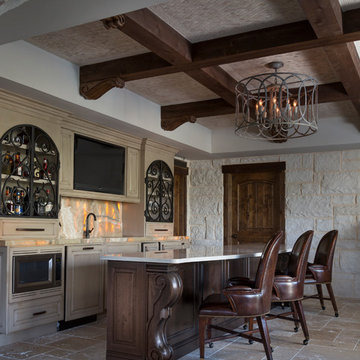
Limestone walls and tiled ceiling is a perfect back drop to the incredible backlit onyx bar (it's spectacular in person) The tiled ceiling with dark wood architectural beams blend with the bar and stools, while the Travertine tile floor completes the look.
Photo by Patrick Heagney
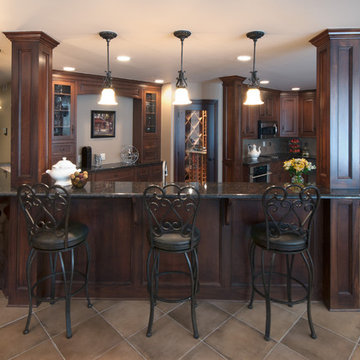
After photo of basement designed by J.S. Brown & Co.
Photos by Eric Shinn Photography
Basement - traditional ceramic tile basement idea in Columbus with beige walls
Basement - traditional ceramic tile basement idea in Columbus with beige walls
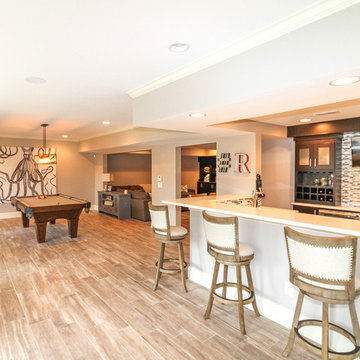
Game room and kitchenette in a walkout basement with lake front views. Photos by Frick Fotos
Example of a mid-sized transitional walk-out ceramic tile basement design in Charlotte with gray walls and no fireplace
Example of a mid-sized transitional walk-out ceramic tile basement design in Charlotte with gray walls and no fireplace
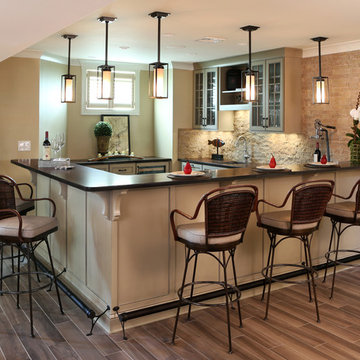
A spacious bar-kitchen is a gathering point. The rough stone backsplash and Caesarstone quartz countertops, molding detail and iron footrail are beautiful finishing details.
Deborah Leamann Interiors
Tom Grimes Photography
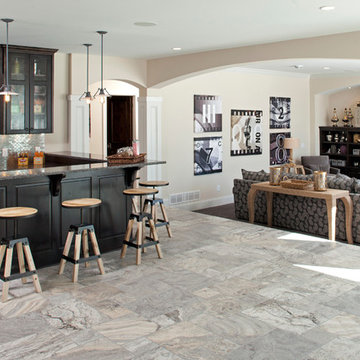
Open floor plan basement with archways. Home bar, sitting area and home theater.
Photography by Spacecrafting.
Example of a large transitional walk-out ceramic tile basement design in Minneapolis with beige walls, a standard fireplace and a stone fireplace
Example of a large transitional walk-out ceramic tile basement design in Minneapolis with beige walls, a standard fireplace and a stone fireplace
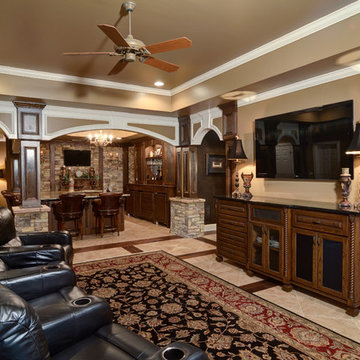
Large elegant walk-out travertine floor basement photo in Atlanta with beige walls and no fireplace
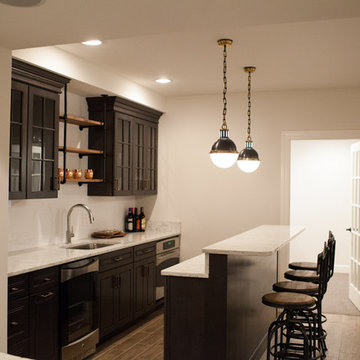
Susan Plocher Photography
Basement - large transitional underground ceramic tile basement idea in Cincinnati with gray walls
Basement - large transitional underground ceramic tile basement idea in Cincinnati with gray walls
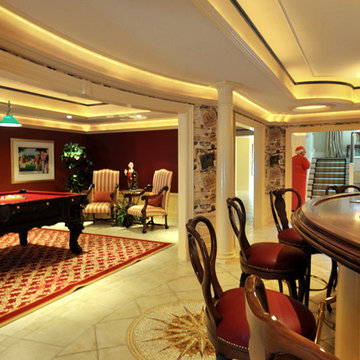
In this view gives you the opportunity to view the billard table area just off of the bar. We chose to paint these walls in a burgundy color and pop the accent color of teal in the upper molding. The bar in the foreground, has a wood top and we chose to paint it rather than keep it wood. A mosaic medalion is placed at the center of the bar floor.
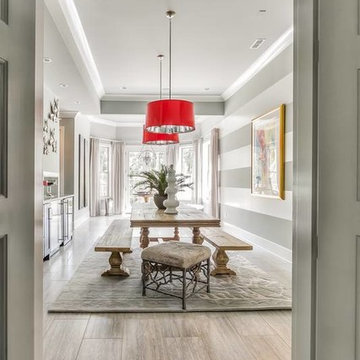
Marty Paoletta, ProMedia Tours
Inspiration for a transitional ceramic tile basement remodel in Nashville with gray walls
Inspiration for a transitional ceramic tile basement remodel in Nashville with gray walls
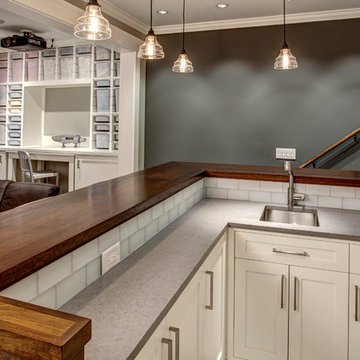
In this basement with 9'0" ceilings (achieved by digging down during this whole-house remodel), the owners have a home bar and a truly incredible custom lego storage system. The craftsmanship here is careful and painstaking: look how the wooden bar counter flows into the stair tread. Look how the built-in storage perfectly houses each individual lego bin. The ceiling-mounted projector points at a drop down tv screen on the opposite wall. Architectural design by Board & Vellum. Photo by John G. Wilbanks.
Travertine Floor and Ceramic Tile Basement Ideas
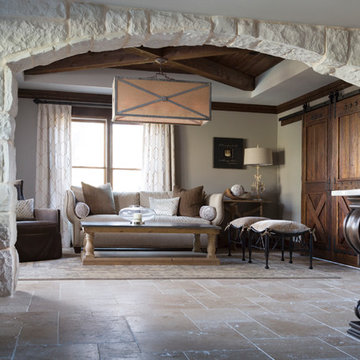
Limestone frames the casual family area and provides a unique transition from the sitting area to the bar. Authentic barn doors open to the family's home gym.
1





