Ceramic Tile and Wainscoting Laundry Room Ideas
Refine by:
Budget
Sort by:Popular Today
1 - 20 of 24 photos
Item 1 of 3

Custom luxury laundry room, mud room, dog shower combo
Inspiration for a mid-sized rustic galley ceramic tile, gray floor, exposed beam and wainscoting dedicated laundry room remodel in Other with recessed-panel cabinets, white cabinets, quartzite countertops, white backsplash, ceramic backsplash, white walls, a side-by-side washer/dryer and white countertops
Inspiration for a mid-sized rustic galley ceramic tile, gray floor, exposed beam and wainscoting dedicated laundry room remodel in Other with recessed-panel cabinets, white cabinets, quartzite countertops, white backsplash, ceramic backsplash, white walls, a side-by-side washer/dryer and white countertops
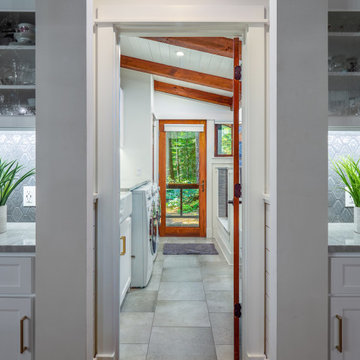
Custom luxury laundry room entry view
Mid-sized mountain style galley ceramic tile, white floor, exposed beam and wainscoting dedicated laundry room photo in Other with recessed-panel cabinets, white cabinets, quartzite countertops, white walls, a side-by-side washer/dryer and white countertops
Mid-sized mountain style galley ceramic tile, white floor, exposed beam and wainscoting dedicated laundry room photo in Other with recessed-panel cabinets, white cabinets, quartzite countertops, white walls, a side-by-side washer/dryer and white countertops
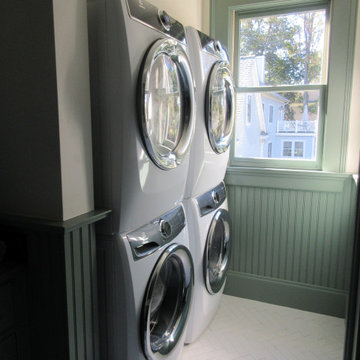
Inspiration for a ceramic tile, white floor and wainscoting laundry room remodel in Boston with green cabinets and a stacked washer/dryer

Inspiration for a small craftsman u-shaped ceramic tile and wainscoting dedicated laundry room remodel in Other with open cabinets, white cabinets, blue walls and a side-by-side washer/dryer

Example of a mid-sized transitional galley ceramic tile, gray floor and wainscoting utility room design in Austin with a farmhouse sink, flat-panel cabinets, gray cabinets, marble countertops, gray backsplash, ceramic backsplash, white walls, a side-by-side washer/dryer and gray countertops
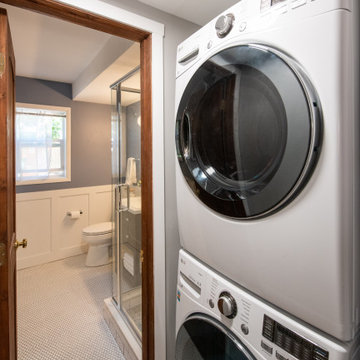
Small powder room remodel. Added a small shower to existing powder room by taking space from the adjacent laundry area.
Inspiration for a small transitional ceramic tile, white floor and wainscoting laundry room remodel in Denver with open cabinets, blue cabinets and blue walls
Inspiration for a small transitional ceramic tile, white floor and wainscoting laundry room remodel in Denver with open cabinets, blue cabinets and blue walls

Overlook of the laundry room appliance and shelving.
(part from full home remodeling project)
The laundry space was squeezed-up and tight! Therefore, our experts expand the room to accommodate cabinets and more shelves for storing fabric detergent and accommodate other features that make the space more usable. We renovated and re-designed the laundry room to make it fantastic and more functional while also increasing convenience.
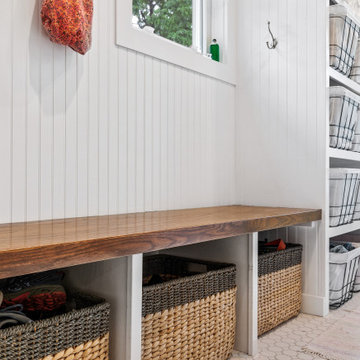
Inspiration for a victorian galley ceramic tile, white floor, coffered ceiling and wainscoting utility room remodel in Chicago with an undermount sink, shaker cabinets, white cabinets, granite countertops, beige backsplash, granite backsplash, green walls, a side-by-side washer/dryer and white countertops
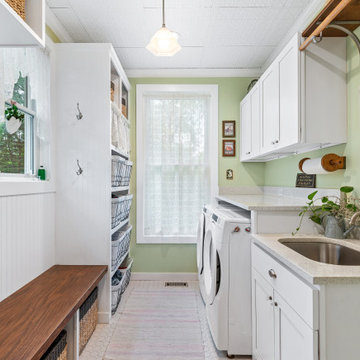
Example of an ornate galley ceramic tile, white floor, coffered ceiling and wainscoting utility room design in Chicago with an undermount sink, shaker cabinets, white cabinets, granite countertops, beige backsplash, granite backsplash, green walls, a side-by-side washer/dryer and white countertops
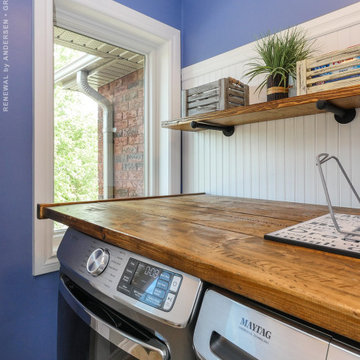
Pretty laundry room with new white window we installed. This stylish room with wood counter over the washer and dryer and shelving against wainscoting on one wall, looks fantastic with this new picture window. Get started replacing the windows in your home with Renewal by Andersen of the Greater Toronto Area, serving most of Ontario.
. . . . . . . . . .
Get new windows for your home today -- Contact Us Today! 844-819-3040
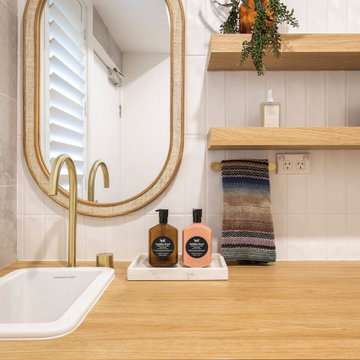
Laundry Make Over
Utility room - small contemporary l-shaped ceramic tile, gray floor and wainscoting utility room idea in Sydney with a drop-in sink, laminate countertops, white backsplash, subway tile backsplash, white walls and a side-by-side washer/dryer
Utility room - small contemporary l-shaped ceramic tile, gray floor and wainscoting utility room idea in Sydney with a drop-in sink, laminate countertops, white backsplash, subway tile backsplash, white walls and a side-by-side washer/dryer
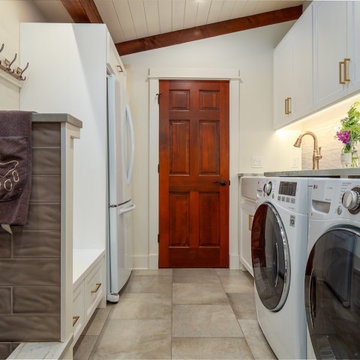
Custom luxury laundry room, mud room, and dog shower
Mid-sized mountain style galley ceramic tile, gray floor, exposed beam and wainscoting dedicated laundry room photo in Other with recessed-panel cabinets, white cabinets, quartzite countertops, white backsplash, ceramic backsplash, white walls and white countertops
Mid-sized mountain style galley ceramic tile, gray floor, exposed beam and wainscoting dedicated laundry room photo in Other with recessed-panel cabinets, white cabinets, quartzite countertops, white backsplash, ceramic backsplash, white walls and white countertops

Custom dog shower in laundry room
Laundry room - small rustic ceramic tile, gray floor, exposed beam and wainscoting laundry room idea in Other with white walls
Laundry room - small rustic ceramic tile, gray floor, exposed beam and wainscoting laundry room idea in Other with white walls
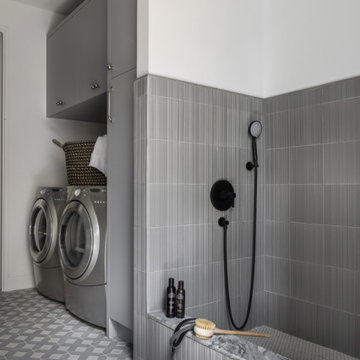
Inspiration for a mid-sized transitional galley ceramic tile, gray floor and wainscoting utility room remodel in Austin with a farmhouse sink, flat-panel cabinets, gray cabinets, marble countertops, gray backsplash, ceramic backsplash, white walls, a side-by-side washer/dryer and gray countertops

Overlook of the laundry room appliance and shelving. (part from full home remodeling project)
The laundry space was squeezed-up and tight! Therefore, our experts expand the room to accommodate cabinets and more shelves for storing fabric detergent and accommodate other features that make the space more usable. We renovated and re-designed the laundry room to make it fantastic and more functional while also increasing convenience.
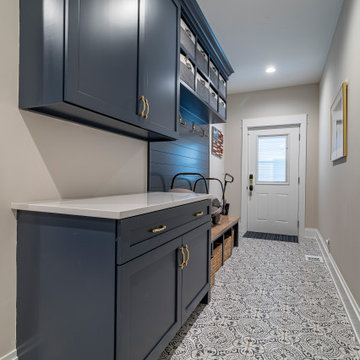
Example of a cottage l-shaped coffered ceiling, ceramic tile, multicolored floor and wainscoting utility room design in Chicago with shaker cabinets, blue cabinets, granite countertops, white backsplash, ceramic backsplash, beige walls and white countertops
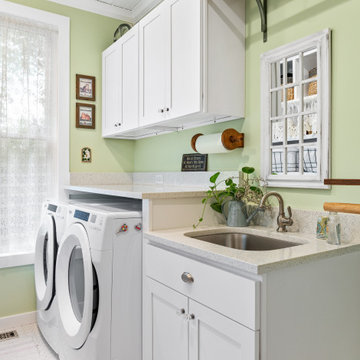
Inspiration for a victorian galley ceramic tile, white floor, coffered ceiling and wainscoting utility room remodel in Chicago with an undermount sink, shaker cabinets, white cabinets, granite countertops, beige backsplash, granite backsplash, green walls, a side-by-side washer/dryer and white countertops
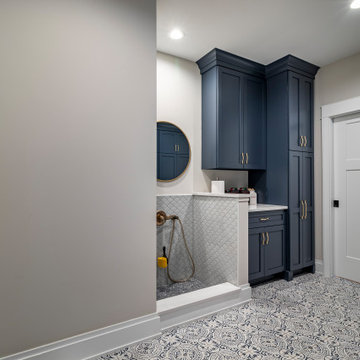
Inspiration for a cottage l-shaped ceramic tile, multicolored floor, coffered ceiling and wainscoting utility room remodel in Chicago with shaker cabinets, blue cabinets, granite countertops, white countertops, white backsplash, ceramic backsplash and beige walls
Ceramic Tile and Wainscoting Laundry Room Ideas
1





