Ceramic Tile and Wallpaper Ceiling Bathroom Ideas
Refine by:
Budget
Sort by:Popular Today
41 - 60 of 278 photos
Item 1 of 3
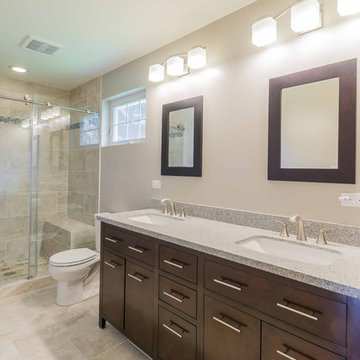
Mid-sized transitional master beige tile and ceramic tile ceramic tile, beige floor, double-sink, wallpaper ceiling and wallpaper alcove shower photo in Chicago with flat-panel cabinets, dark wood cabinets, a one-piece toilet, beige walls, an undermount sink, granite countertops, a hinged shower door, gray countertops and a freestanding vanity
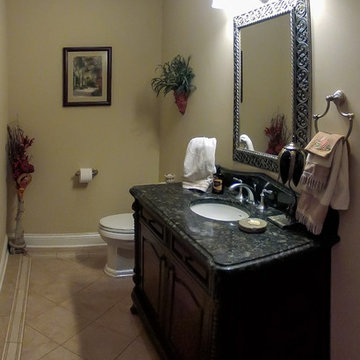
The first floor powder room, ample in size, hosts Victorian-inspired vanity and finishes throughout.
Example of a mid-sized classic 3/4 beige tile and ceramic tile ceramic tile, beige floor, single-sink, wallpaper ceiling and wallpaper bathroom design in Chicago with furniture-like cabinets, dark wood cabinets, a two-piece toilet, beige walls, an undermount sink, granite countertops, black countertops and a freestanding vanity
Example of a mid-sized classic 3/4 beige tile and ceramic tile ceramic tile, beige floor, single-sink, wallpaper ceiling and wallpaper bathroom design in Chicago with furniture-like cabinets, dark wood cabinets, a two-piece toilet, beige walls, an undermount sink, granite countertops, black countertops and a freestanding vanity
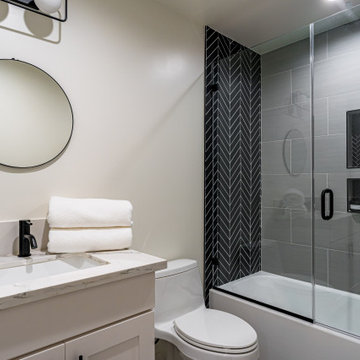
This stunning ADU in Anaheim, California, is built to be just like a tiny home! With a full kitchen (with island), 2 bedrooms and 2 full bathrooms, this space can be a perfect private suite for family or in-laws or even as a comfy Airbnb for people traveling through the area!

This small 3/4 bath was added in the space of a large entry way of this ranch house, with the bath door immediately off the master bedroom. At only 39sf, the 3'x8' space houses the toilet and sink on opposite walls, with a 3'x4' alcove shower adjacent to the sink. The key to making a small space feel large is avoiding clutter, and increasing the feeling of height - so a floating vanity cabinet was selected, with a built-in medicine cabinet above. A wall-mounted storage cabinet was added over the toilet, with hooks for towels. The shower curtain at the shower is changed with the whims and design style of the homeowner, and allows for easy cleaning with a simple toss in the washing machine.

Victorian bathroom with red peacock wallpaper
Example of a small ornate 3/4 ceramic tile, beige floor, single-sink, wallpaper ceiling and wallpaper bathroom design in New York with furniture-like cabinets, dark wood cabinets, a two-piece toilet, red walls, a pedestal sink and a freestanding vanity
Example of a small ornate 3/4 ceramic tile, beige floor, single-sink, wallpaper ceiling and wallpaper bathroom design in New York with furniture-like cabinets, dark wood cabinets, a two-piece toilet, red walls, a pedestal sink and a freestanding vanity
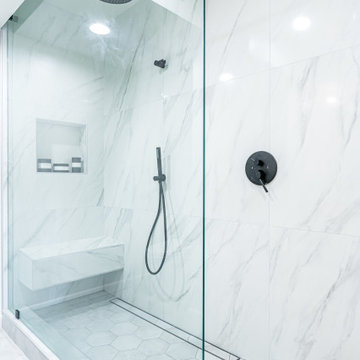
Welcome to this stunning new construction that showcases a master bathroom remodel that will amaze you. The gorgeous shower, complete with a shower bench, beautiful marble walls and sleek black fixtures, awaits you. The white hexagon floor tiles provide a clean, crisp contrast to the marble walls, while the niche adds a useful touch. The vanity is an absolute showstopper, boasting elegant wood cabinetry that pairs perfectly with the marble countertop and double sink. This is truly a bathroom fit for a home of the highest quality construction.
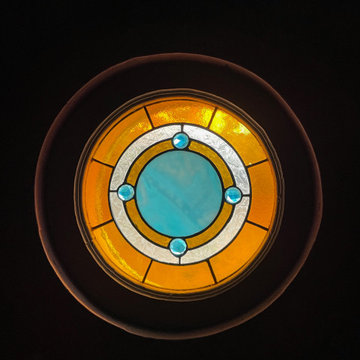
Victorian bathroom with red peacock wallpaper
Inspiration for a small victorian 3/4 ceramic tile, beige floor, single-sink, wallpaper ceiling and wallpaper bathroom remodel in New York with furniture-like cabinets, dark wood cabinets, a two-piece toilet, red walls, a pedestal sink and a freestanding vanity
Inspiration for a small victorian 3/4 ceramic tile, beige floor, single-sink, wallpaper ceiling and wallpaper bathroom remodel in New York with furniture-like cabinets, dark wood cabinets, a two-piece toilet, red walls, a pedestal sink and a freestanding vanity

These clients needed a first-floor shower for their medically-compromised children, so extended the existing powder room into the adjacent mudroom to gain space for the shower. The 3/4 bath is fully accessible, and easy to clean - with a roll-in shower, wall-mounted toilet, and fully tiled floor, chair-rail and shower. The gray wall paint above the white subway tile is both contemporary and calming. Multiple shower heads and wands in the 3'x6' shower provided ample access for assisting their children in the shower. The white furniture-style vanity can be seen from the kitchen area, and ties in with the design style of the rest of the home. The bath is both beautiful and functional. We were honored and blessed to work on this project for our dear friends.
Please see NoahsHope.com for additional information about this wonderful family.
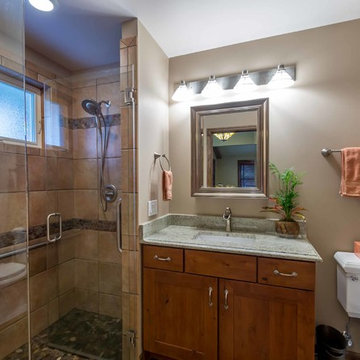
This 1960s split-level has a new Accessible Bath - the only Bath on this level. The wood cabinetry, wood-like tile floor, and stone accents highlight the rustic charm of this home.
Photography by Kmiecik Imagery.

The back of this 1920s brick and siding Cape Cod gets a compact addition to create a new Family room, open Kitchen, Covered Entry, and Master Bedroom Suite above. European-styling of the interior was a consideration throughout the design process, as well as with the materials and finishes. The project includes all cabinetry, built-ins, shelving and trim work (even down to the towel bars!) custom made on site by the home owner.
Photography by Kmiecik Imagery
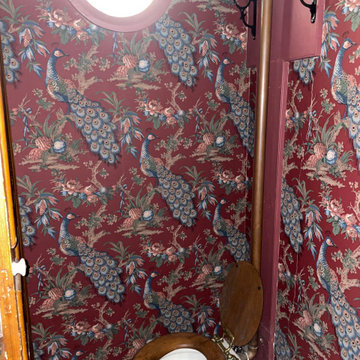
Victorian bathroom with red peacock wallpaper
Small ornate 3/4 ceramic tile, beige floor, single-sink, wallpaper ceiling and wallpaper bathroom photo in New York with furniture-like cabinets, dark wood cabinets, a two-piece toilet, red walls, a pedestal sink and a freestanding vanity
Small ornate 3/4 ceramic tile, beige floor, single-sink, wallpaper ceiling and wallpaper bathroom photo in New York with furniture-like cabinets, dark wood cabinets, a two-piece toilet, red walls, a pedestal sink and a freestanding vanity
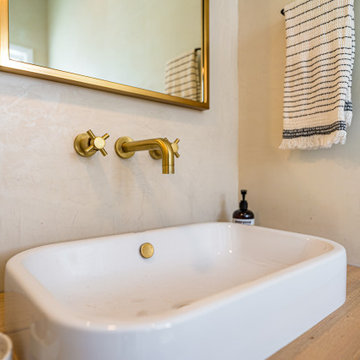
A rustic complete remodel with warm wood cabinetry and wood shelves. This modern take on a classic look will add warmth and style to any home. White countertops and grey oceanic tile flooring provide a sleek and polished feel. The master bathroom features chic gold mirrors above the double vanity and a serene walk-in shower with storage cut into the shower wall. Making this remodel perfect for anyone looking to add modern touches to their rustic space.
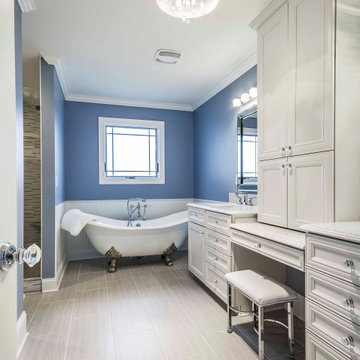
Bathroom - huge craftsman master beige tile and ceramic tile ceramic tile, gray floor, double-sink, wallpaper ceiling and wallpaper bathroom idea in Detroit with raised-panel cabinets, white cabinets, a two-piece toilet, blue walls, an undermount sink, granite countertops, a hinged shower door, white countertops and a built-in vanity

Bathroom - mid-sized coastal kids' white tile and ceramic tile ceramic tile, multicolored floor, single-sink, wallpaper ceiling and wallpaper bathroom idea in Other with beaded inset cabinets, gray cabinets, a wall-mount toilet, gray walls, an undermount sink, quartzite countertops, white countertops and a freestanding vanity
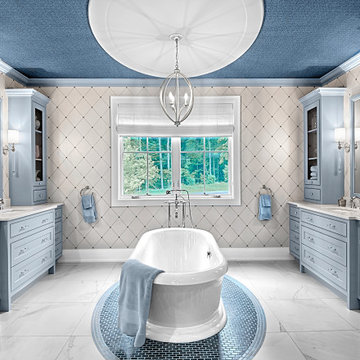
The bold statement made in the room’s plan feels formal, but with softened colors and textures, like the ceiling paper by Stacy Garcia, and the cabinetry color, Benjamin Moore AF-575 Instinct. Tiles by Crossville and Pratt & Larson.

The adorable hall bath is used by the family's 5 boys.
Inspiration for a small transitional kids' beige tile and ceramic tile ceramic tile, beige floor, single-sink, wallpaper ceiling and wallpaper bathroom remodel in Chicago with raised-panel cabinets, white cabinets, a two-piece toilet, green walls, an integrated sink, solid surface countertops, beige countertops and a freestanding vanity
Inspiration for a small transitional kids' beige tile and ceramic tile ceramic tile, beige floor, single-sink, wallpaper ceiling and wallpaper bathroom remodel in Chicago with raised-panel cabinets, white cabinets, a two-piece toilet, green walls, an integrated sink, solid surface countertops, beige countertops and a freestanding vanity
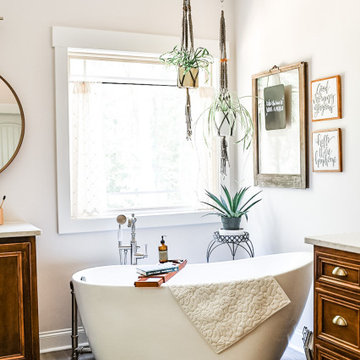
Large mountain style master ceramic tile, gray floor, single-sink and wallpaper ceiling bathroom photo in Atlanta with recessed-panel cabinets, medium tone wood cabinets, an undermount sink, quartz countertops, white countertops and a built-in vanity
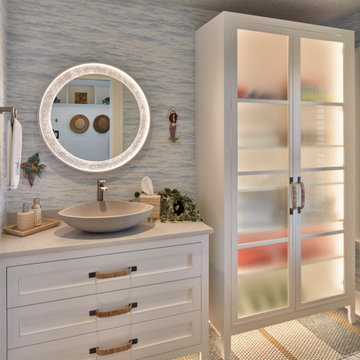
Mid-sized beach style 3/4 ceramic tile, single-sink, wallpaper ceiling and wallpaper bathroom photo in Philadelphia with recessed-panel cabinets, white cabinets, a one-piece toilet, blue walls, a vessel sink and a freestanding vanity
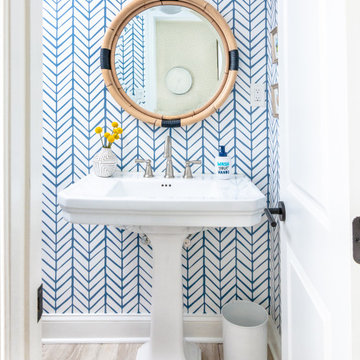
Bathroom - small coastal ceramic tile, gray floor, single-sink, wallpaper ceiling and wallpaper bathroom idea in Baltimore with white cabinets, a two-piece toilet, blue walls, a pedestal sink, solid surface countertops, white countertops and a freestanding vanity
Ceramic Tile and Wallpaper Ceiling Bathroom Ideas
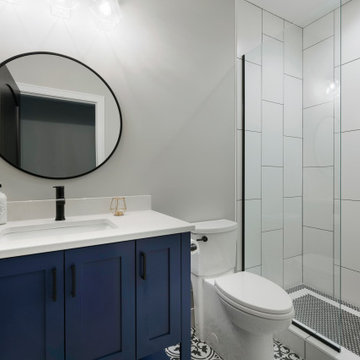
MN 3/4 Bathroom with a blue vanity featuring white countertops and tiled walls
Small minimalist 3/4 black and white tile and ceramic tile ceramic tile, white floor, single-sink, wallpaper ceiling and wallpaper bathroom photo in Minneapolis with flat-panel cabinets, blue cabinets, a two-piece toilet, gray walls, a drop-in sink, granite countertops, a hinged shower door, white countertops, a niche and a freestanding vanity
Small minimalist 3/4 black and white tile and ceramic tile ceramic tile, white floor, single-sink, wallpaper ceiling and wallpaper bathroom photo in Minneapolis with flat-panel cabinets, blue cabinets, a two-piece toilet, gray walls, a drop-in sink, granite countertops, a hinged shower door, white countertops, a niche and a freestanding vanity
3





