Ceramic Tile Bath Ideas
Refine by:
Budget
Sort by:Popular Today
1 - 20 of 371 photos
Item 1 of 3
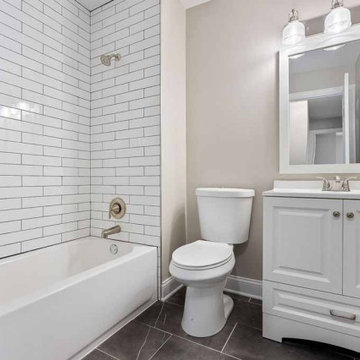
Inspiration for a mid-sized contemporary 3/4 white tile and ceramic tile ceramic tile, yellow floor, single-sink, wallpaper ceiling and wallpaper bathroom remodel in Chicago with flat-panel cabinets, medium tone wood cabinets, a one-piece toilet, white walls, an undermount sink, quartzite countertops, gray countertops and a freestanding vanity

Example of a mid-sized classic master white tile and ceramic tile ceramic tile, white floor, single-sink, wallpaper ceiling and wallpaper bathroom design in Chicago with beaded inset cabinets, white cabinets, a one-piece toilet, yellow walls, a drop-in sink, quartzite countertops, white countertops and a freestanding vanity
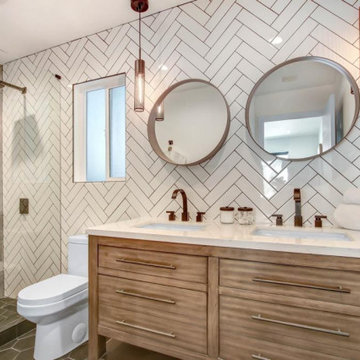
This once unused garage has been transformed into a private suite masterpiece! Featuring a full kitchen, living room, bedroom and 2 bathrooms, who would have thought that this ADU used to be a garage that gathered dust?
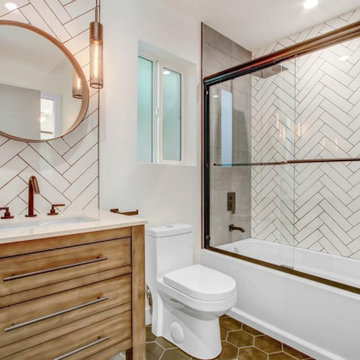
This once unused garage has been transformed into a private suite masterpiece! Featuring a full kitchen, living room, bedroom and 2 bathrooms, who would have thought that this ADU used to be a garage that gathered dust?

Inspiration for a small timeless master gray tile and ceramic tile ceramic tile, white floor, double-sink, wallpaper ceiling and wallpaper bathroom remodel in Chicago with flat-panel cabinets, light wood cabinets, a one-piece toilet, blue walls, a vessel sink, a hinged shower door, granite countertops, gray countertops and a freestanding vanity
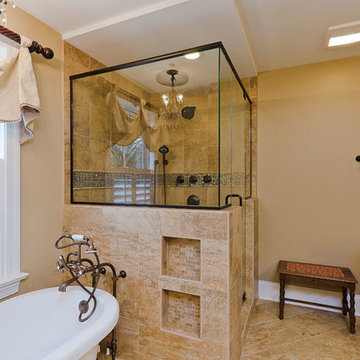
Compact master bathroom, with his and hers vanity, corner linen cabinetry, claw-foot tub and shower with glass enclosure. Photography by Kmiecik Imagery.
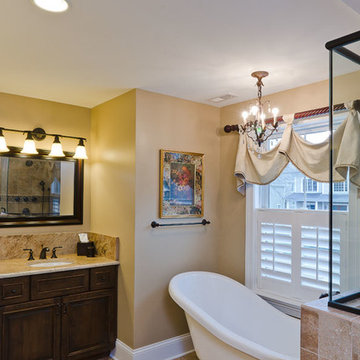
Compact master bathroom, with his and hers vanity, corner linen cabinetry, claw-foot tub and shower with glass enclosure. Photography by Kmiecik Imagery.

New Craftsman style home, approx 3200sf on 60' wide lot. Views from the street, highlighting front porch, large overhangs, Craftsman detailing. Photos by Robert McKendrick Photography.
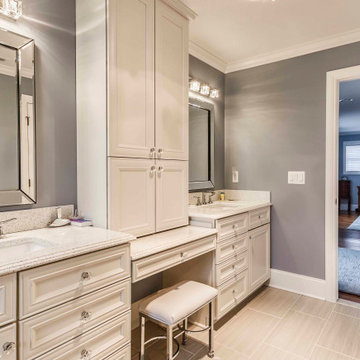
Example of a huge arts and crafts master beige tile and ceramic tile ceramic tile, gray floor, double-sink, wallpaper ceiling and wallpaper bathroom design in Detroit with raised-panel cabinets, white cabinets, a two-piece toilet, blue walls, an undermount sink, granite countertops, a hinged shower door, white countertops and a built-in vanity

Alluring bathroom cabinetry and matte black features of a modernized home.
Example of a small minimalist 3/4 beige tile and ceramic tile cement tile floor, black floor, single-sink and wallpaper ceiling bathroom design in Seattle with beaded inset cabinets, gray cabinets, a one-piece toilet, gray walls, an undermount sink, marble countertops, white countertops and a freestanding vanity
Example of a small minimalist 3/4 beige tile and ceramic tile cement tile floor, black floor, single-sink and wallpaper ceiling bathroom design in Seattle with beaded inset cabinets, gray cabinets, a one-piece toilet, gray walls, an undermount sink, marble countertops, white countertops and a freestanding vanity
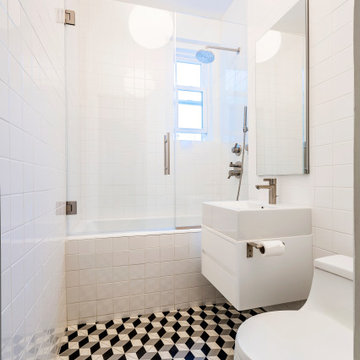
We gutted two bathrooms and sourced encaustic tile to channel a Mediterranean-inspired aesthetic that exudes both modernism and tradition. Lighting played a crucial part in the design process with modern fixtures sprinkled throughout the space

MN 3/4 Bathroom with a blue vanity featuring white countertops and tiled walls
Bathroom - small modern 3/4 black and white tile and ceramic tile ceramic tile, white floor, single-sink, wallpaper ceiling and wallpaper bathroom idea in Minneapolis with flat-panel cabinets, blue cabinets, a two-piece toilet, gray walls, a drop-in sink, granite countertops, a hinged shower door, white countertops, a niche and a freestanding vanity
Bathroom - small modern 3/4 black and white tile and ceramic tile ceramic tile, white floor, single-sink, wallpaper ceiling and wallpaper bathroom idea in Minneapolis with flat-panel cabinets, blue cabinets, a two-piece toilet, gray walls, a drop-in sink, granite countertops, a hinged shower door, white countertops, a niche and a freestanding vanity
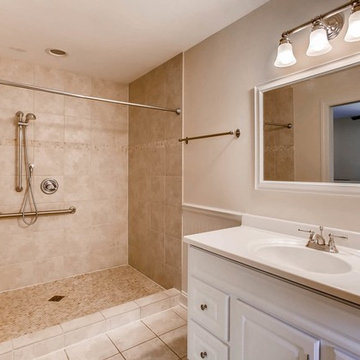
Several years after the original work, it only takes a new wall color to update the space for new users. Accessible Bath with walk-in shower.
Photography by the homeowner.
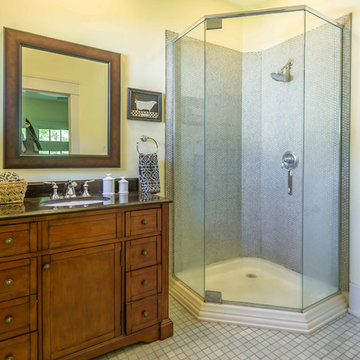
New Craftsman style home, approx 3200sf on 60' wide lot. Views from the street, highlighting front porch, large overhangs, Craftsman detailing. Photos by Robert McKendrick Photography.

We sourced encaustic tile for both bathrooms and kitchen floors to channel the aforementioned Mediterranean-inspired aesthetic that exudes both modernism and tradition.
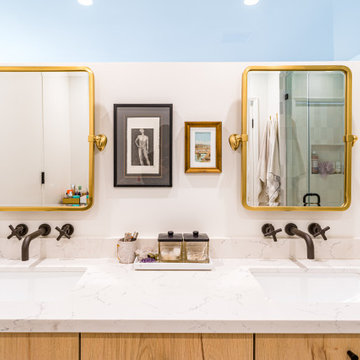
A rustic complete remodel with warm wood cabinetry and wood shelves. This modern take on a classic look will add warmth and style to any home. White countertops and grey oceanic tile flooring provide a sleek and polished feel. The master bathroom features chic gold mirrors above the double vanity and a serene walk-in shower with storage cut into the shower wall. Making this remodel perfect for anyone looking to add modern touches to their rustic space.

Inspiration for a small eclectic 3/4 pink tile and ceramic tile concrete floor, gray floor, single-sink and wallpaper ceiling alcove shower remodel in Minneapolis with shaker cabinets, dark wood cabinets, a two-piece toilet, pink walls, an undermount sink, quartz countertops, a hinged shower door, gray countertops and a built-in vanity
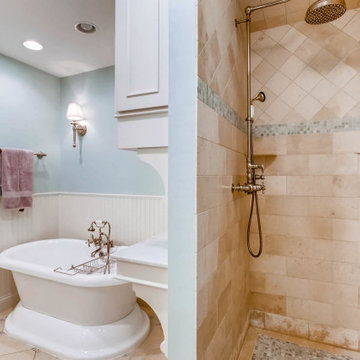
Mid-sized elegant 3/4 beige tile and ceramic tile ceramic tile, double-sink, wallpaper ceiling, wainscoting and beige floor bathroom photo in Chicago with beaded inset cabinets, white cabinets, a one-piece toilet, white walls, a drop-in sink, marble countertops, white countertops and a freestanding vanity
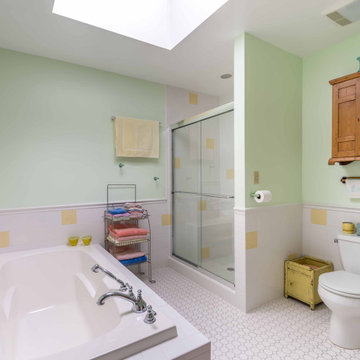
Example of a mid-sized cottage chic master white tile and ceramic tile single-sink, ceramic tile, white floor, wallpaper ceiling and wainscoting bathroom design in Chicago with recessed-panel cabinets, medium tone wood cabinets, a freestanding vanity, granite countertops, white countertops, a one-piece toilet, multicolored walls and a vessel sink
Ceramic Tile Bath Ideas
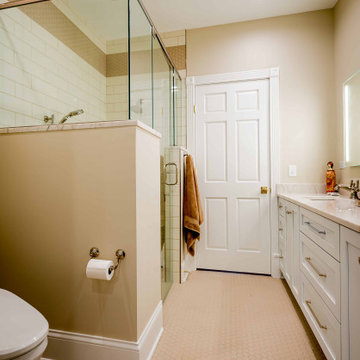
Mid-sized elegant master white tile and ceramic tile concrete floor, white floor, double-sink, wallpaper ceiling and wallpaper bathroom photo in Chicago with shaker cabinets, white cabinets, a one-piece toilet, white walls, a drop-in sink, quartz countertops, a hinged shower door, gray countertops and a built-in vanity
1







