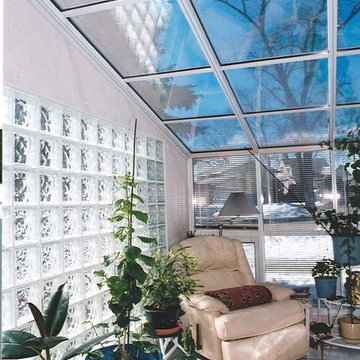Ceramic Tile Contemporary Sunroom Ideas
Refine by:
Budget
Sort by:Popular Today
1 - 20 of 341 photos
Item 1 of 3
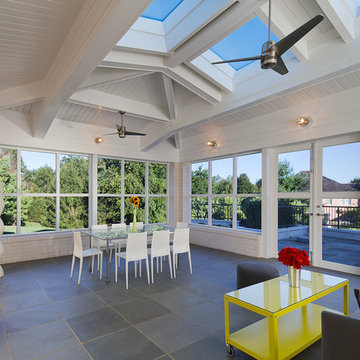
Hoachlander Davis Photography
Inspiration for a large contemporary ceramic tile and gray floor sunroom remodel in DC Metro with a skylight and no fireplace
Inspiration for a large contemporary ceramic tile and gray floor sunroom remodel in DC Metro with a skylight and no fireplace
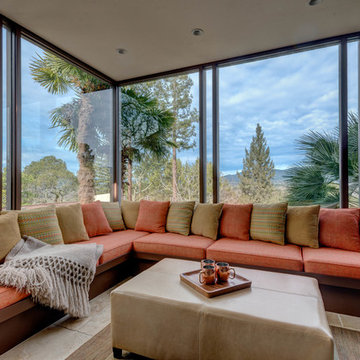
Transitional modern interior design in Napa. Worked closely with clients to carefully choose colors, finishes, furnishings, and design details.
Photos by Bryan Gray
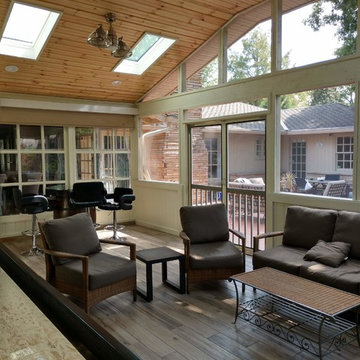
After: The vaulted pavilion was no small undertaking, but our clients agree it was worth it! Skylights help keep the natural light in their home, but keep them dry from any weather Oklahoma throws at them. After seeing the beautiful natural wood of the tongue-and-groove ceiling we were happy the clients opted to keep the color and choose a clear stain. No worries about the winter in this screened in porch-between the gas fireplace and infrared heater they will be nice and cozy while watching all those football games and entertaining outside.
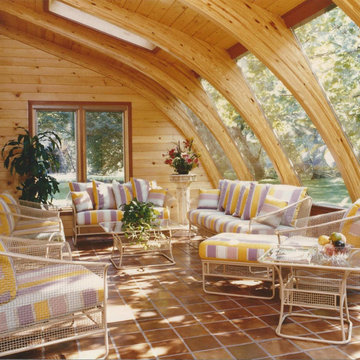
This "Wow" room is the perfect gathering place for family and friends. Strategically placed off the kitchen creating a year round living space.
Mid-sized trendy ceramic tile sunroom photo in Boston with no fireplace and a skylight
Mid-sized trendy ceramic tile sunroom photo in Boston with no fireplace and a skylight
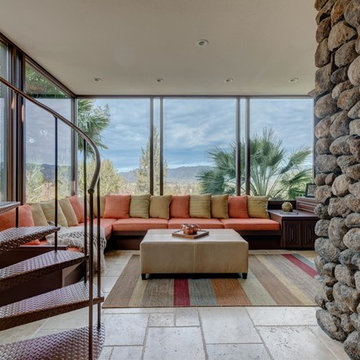
Transitional modern interior design in Napa. Worked closely with clients to carefully choose colors, finishes, furnishings, and design details.
Photos by Bryan Gray
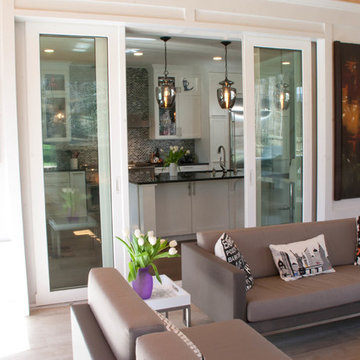
The sliding glass doors between the kitchen and sunroom completely disappear into the wall pockets and make this a premiere entertaining space by creating open flow between the spaces.
Photos by: Snapshots of Grace
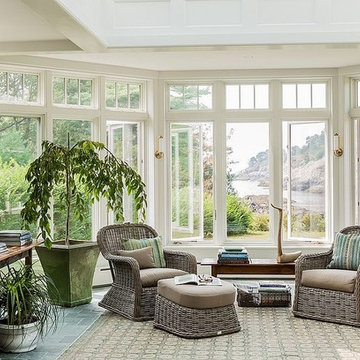
Inspiration for a large contemporary ceramic tile sunroom remodel in New York with no fireplace and a standard ceiling
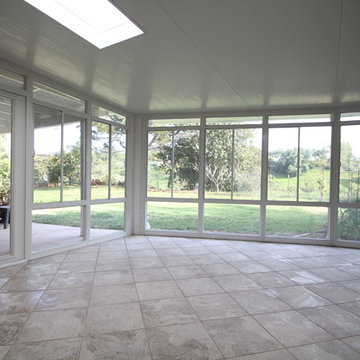
Large trendy ceramic tile and gray floor sunroom photo in Los Angeles with a skylight and no fireplace
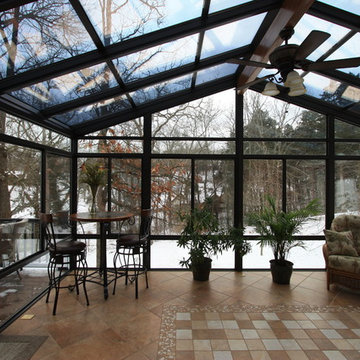
Patriot Sunrooms
Example of a mid-sized trendy ceramic tile sunroom design in St Louis with a glass ceiling
Example of a mid-sized trendy ceramic tile sunroom design in St Louis with a glass ceiling
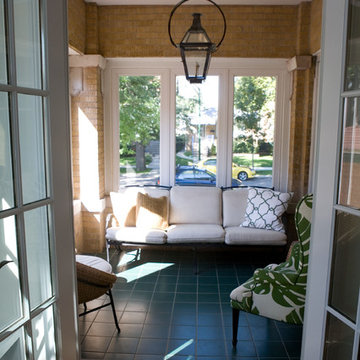
Example of a small trendy ceramic tile sunroom design in Chicago with no fireplace and a standard ceiling
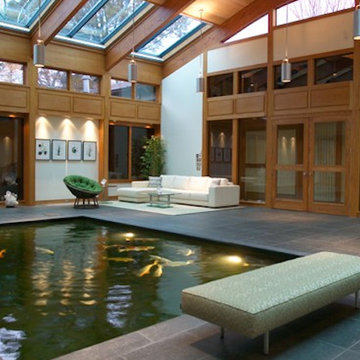
In this stunning Rochester, NY home, Cutri built a two-story addition to include an exercise room, library, studio, and an atrium…with a Koi pond. This remarkable 24,500 gallon Koi pond is shown in the new 1,345 sq. ft. atrium.
The overall size of the pond is 14’ 6” by 20’ 6”. Flush with the atrium floor, the tank is 11 feet deep, stretching into the new 486 sq. ft. exercise room below, complete with a large, 1-inch thick window view of the aquarium.
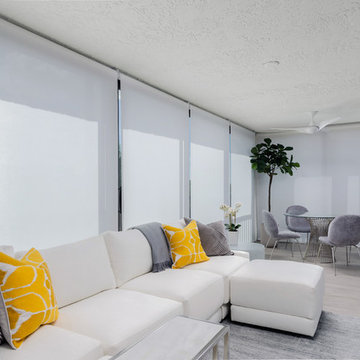
Rob from O'Neil Industries killed it! Thanks for letting us be apart of your remarkable remodel. Always great working together! #tagteam Contractor - O'Neil Industries inc. Cabinetry - W. W. Wood Products, Inc - Acrylic - Bianco Appliances - Monark Premium Appliance Co - Fisher & Paykel, U-Line Corporation Lighting - Task Lighting Corporation

Builder: C-cubed construction, John Colonias
Sunroom - large contemporary ceramic tile and gray floor sunroom idea in San Francisco with a ribbon fireplace, a standard ceiling and a stone fireplace
Sunroom - large contemporary ceramic tile and gray floor sunroom idea in San Francisco with a ribbon fireplace, a standard ceiling and a stone fireplace
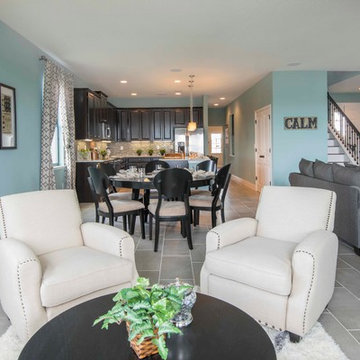
KW Photography
Inspiration for a mid-sized contemporary ceramic tile sunroom remodel in Orlando with no fireplace and a standard ceiling
Inspiration for a mid-sized contemporary ceramic tile sunroom remodel in Orlando with no fireplace and a standard ceiling
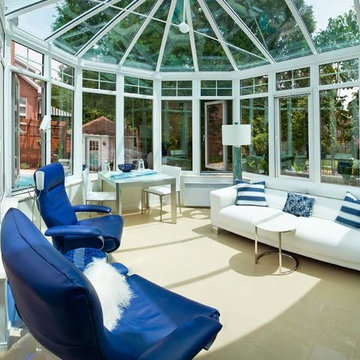
Example of a large trendy ceramic tile sunroom design in Other with no fireplace and a glass ceiling
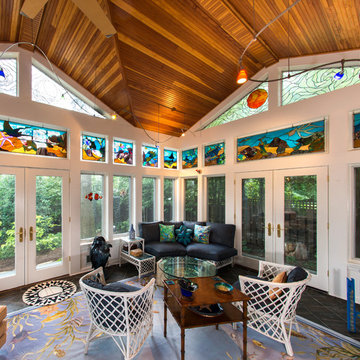
Sun room is an earlier house addition replacing a small screened porch. Beaded pine cathedral ceiling with undulating low voltage track lighting. Insulated windows and doors with custom designed hanging stained glass panels. Ceramic tile floor and carpet. Two sets of french doors lead out to the garden. Abundant natural light.
Photo: Ron Freudenheim
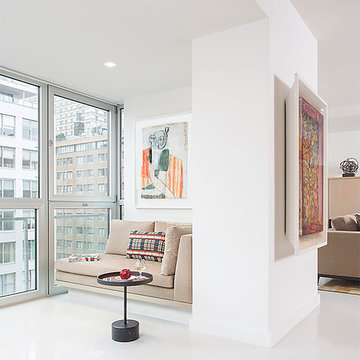
photography: Jon DeCola
Inspiration for a contemporary ceramic tile sunroom remodel in New York with a standard ceiling
Inspiration for a contemporary ceramic tile sunroom remodel in New York with a standard ceiling
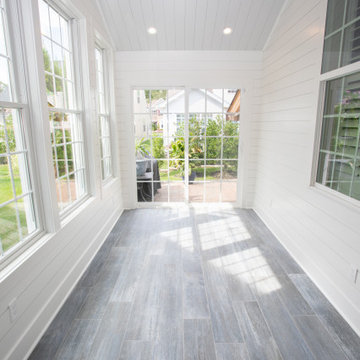
Sunroom renovation turns an old concrete patio into a clients dream all year round living space.
Mid-sized trendy ceramic tile and blue floor sunroom photo in New York with no fireplace and a standard ceiling
Mid-sized trendy ceramic tile and blue floor sunroom photo in New York with no fireplace and a standard ceiling
Ceramic Tile Contemporary Sunroom Ideas
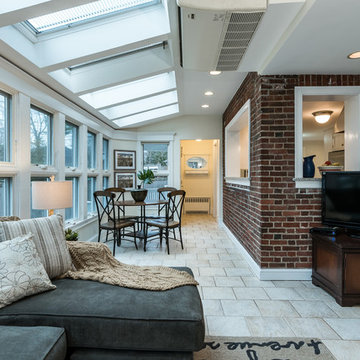
Inspiration for a large contemporary ceramic tile and beige floor sunroom remodel in Boston with no fireplace and a skylight
1






