Ceramic Tile Kitchen Ideas
Refine by:
Budget
Sort by:Popular Today
21 - 40 of 7,137 photos
Item 1 of 3
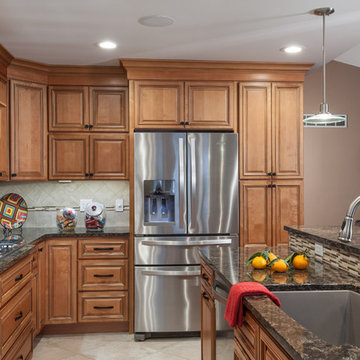
Anne Matheis Photography
Test
Inspiration for a large timeless l-shaped ceramic tile open concept kitchen remodel in St Louis with a single-bowl sink, raised-panel cabinets, light wood cabinets, quartz countertops, beige backsplash, mosaic tile backsplash, stainless steel appliances and an island
Inspiration for a large timeless l-shaped ceramic tile open concept kitchen remodel in St Louis with a single-bowl sink, raised-panel cabinets, light wood cabinets, quartz countertops, beige backsplash, mosaic tile backsplash, stainless steel appliances and an island

Adriana Ortiz
Eat-in kitchen - huge modern l-shaped ceramic tile eat-in kitchen idea in Other with an undermount sink, flat-panel cabinets, black cabinets, solid surface countertops, multicolored backsplash, stone slab backsplash, stainless steel appliances and an island
Eat-in kitchen - huge modern l-shaped ceramic tile eat-in kitchen idea in Other with an undermount sink, flat-panel cabinets, black cabinets, solid surface countertops, multicolored backsplash, stone slab backsplash, stainless steel appliances and an island
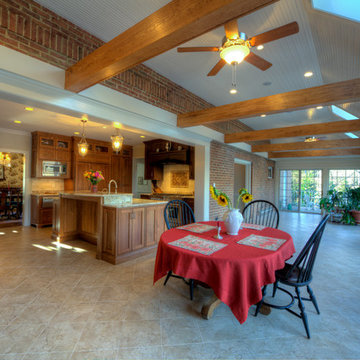
The opening between the kitchen and sunroom was doubled in size during the renovation, encouraging a better flow and relationship between the kitchen and seating area. All new light tile floors tie the two spaces together and make the space feel airy and inviting.
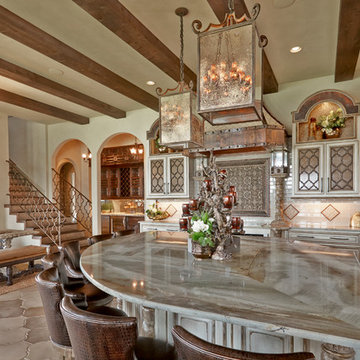
Example of a huge tuscan galley ceramic tile eat-in kitchen design in Dallas with an undermount sink, raised-panel cabinets, beige cabinets, granite countertops, beige backsplash, ceramic backsplash, stainless steel appliances and an island
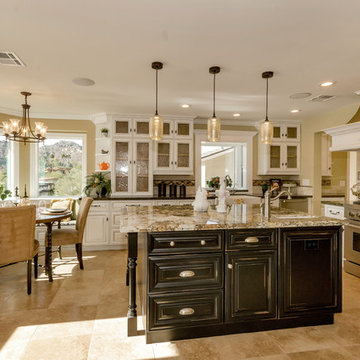
Customize your cabinetry design without the steep prices and extended lead times that often go with fully-customized cabinets.
You choose your door style and then complete your cabinet design with your choice of color and finish options.
Find A Local Dealer: http://sollidcabinetry.com/find-a-dealer/
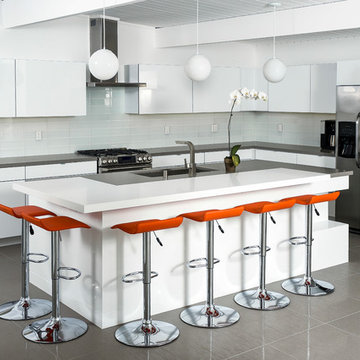
Example of a large minimalist ceramic tile kitchen design in Los Angeles with an undermount sink, flat-panel cabinets, white cabinets, white backsplash, glass tile backsplash, stainless steel appliances and an island
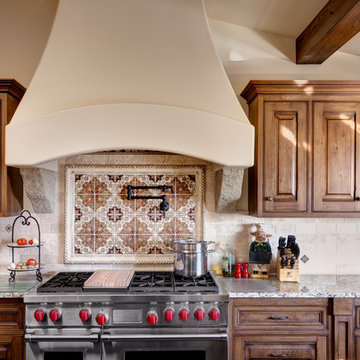
Example of a large tuscan u-shaped ceramic tile eat-in kitchen design in Santa Barbara with a double-bowl sink, beaded inset cabinets, medium tone wood cabinets, granite countertops, beige backsplash, paneled appliances and an island

This kitchen renovation was part of a larger, extensive interior renovation for an existing penthouse condominium residence, located in Clayton, Missouri. The primary concept for the overall renovation was to bring architectural continuity throughout the entire residence with an edited materials palette that serves as a neutral backdrop for the owners’ extensive art collection. For the kitchen area specifically, dark flooring comprised of large-format Italian porcelain tiles is contrasted with high-gloss white cabinetry at the kitchen’s perimeter and gray-stained reconstituted veneer wrapping the island cabinetry. This neutral palette of white and gray is further enhanced with quartz countertops that include dramatic, gray veining. The custom banquette seating with built-in storage, activates the north wall of the kitchen and serves as an anchor for a new dining table and chairs. A contrasting blue velvet textile softens the built-in banquette, and provides a restrained field of color. The gray wood veneer is echoed at custom wall panels behind the banquette, serving as a textural backdrop for artwork installation. And a light, feathery chandelier hangs above the dining table with intention in mind to not obstruct views of the artwork beyond.
©Alise O'Brien Photography
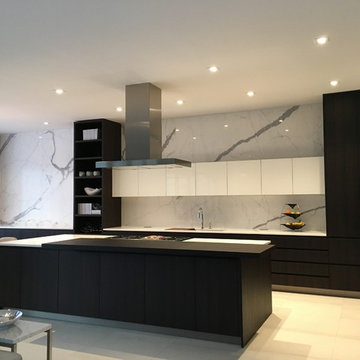
Recently completed installation in Urbandale - sleek Varenna kitchen, Poliform dining table, Miele appliances, Knoll chairs and Roll & Hill chandelier!
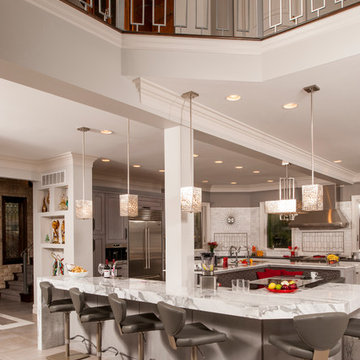
This contemporary kitchen design is a dream come true, full of stylish, practical, and one-of-a-kind features. The large kitchen is part of a great room that includes a living area with built in display shelves for artwork. The kitchen features two separate islands, one for entertaining and one for casual dining and food preparation. A 5' Galley Workstation, pop up knife block, and specialized storage accessories complete one island, along with the fabric wrapped banquette and personalized stainless steel corner wrap designed by Woodmaster Kitchens. The second island includes seating and an undercounter refrigerator allowing guests easy access to beverages. Every detail of this kitchen including the waterfall countertop ends, lighting design, tile features, and hardware work together to create a kitchen design that is a masterpiece at the center of this home.
Steven Paul Whitsitt

CLIENT GOALS
Nearly every room of this lovely Noe Valley home had been thoughtfully expanded and remodeled through its 120 years, short of the kitchen.
Through this kitchen remodel, our clients wanted to remove the barrier between the kitchen and the family room and increase usability and storage for their growing family.
DESIGN SOLUTION
The kitchen design included modification to a load-bearing wall, which allowed for the seamless integration of the family room into the kitchen and the addition of seating at the peninsula.
The kitchen layout changed considerably by incorporating the classic “triangle” (sink, range, and refrigerator), allowing for more efficient use of space.
The unique and wonderful use of color in this kitchen makes it a classic – form, and function that will be fashionable for generations to come.
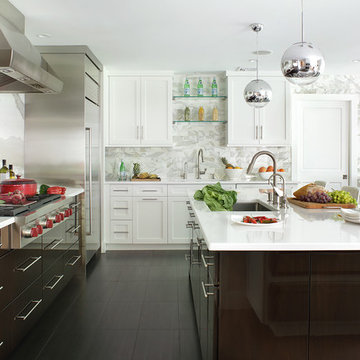
This kitchen was all about mixing the best of transitional and contemporary together to create a perfect bond. We used a simple white frameless shaker door with a medium sheen and walnut slab door with a hand-buffed polyester finish to bring the two contrasting elements together.
The floor is a 12x18 ceramic tile, the tops are White Zeus, the range backsplash is a Calacatta slab, the tile backsplash and tile backs of cabinets are custom cut Calacatta tiles. The cabinetry is all our private line of cabinets with custom finishes. This ceiling is roughly 8' high. The light fixtures and chairs were purchased by the home owner, we have no information on them.
Photo by Peter Rymwid
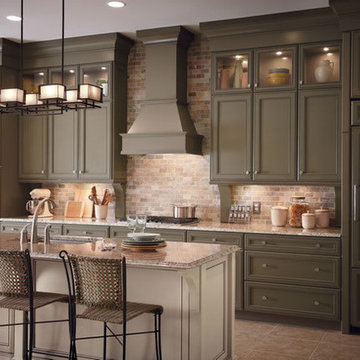
Inspiration for a large transitional single-wall ceramic tile open concept kitchen remodel in Denver with an undermount sink, recessed-panel cabinets, green cabinets, quartz countertops, beige backsplash, ceramic backsplash, an island and paneled appliances
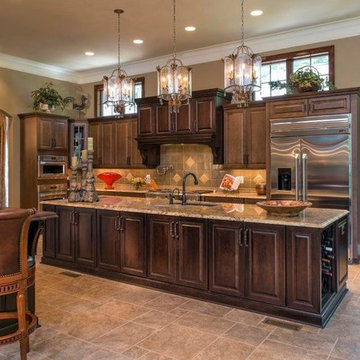
Eat-in kitchen - large rustic galley ceramic tile eat-in kitchen idea in DC Metro with a single-bowl sink, raised-panel cabinets, dark wood cabinets, granite countertops, green backsplash, stainless steel appliances and two islands
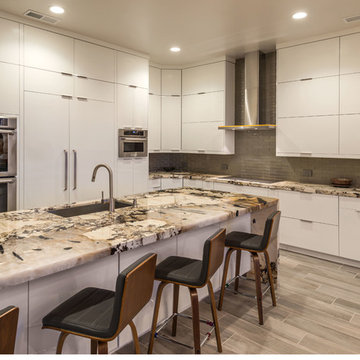
Vance Fox
Mid-sized trendy ceramic tile and gray floor open concept kitchen photo in Other with flat-panel cabinets, white cabinets, quartzite countertops, gray backsplash and an island
Mid-sized trendy ceramic tile and gray floor open concept kitchen photo in Other with flat-panel cabinets, white cabinets, quartzite countertops, gray backsplash and an island
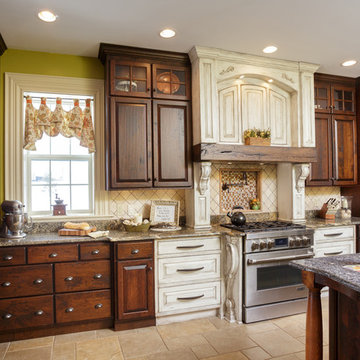
We accented this Antiqued Farmhouse kitchen Range Vent with a handhewn Barn Beam from a Pennsylvania Barn. The Handcarved Corbel Sets the Barn Beam off nicely
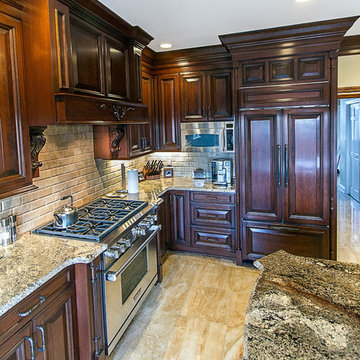
Rob Schwerdt
Huge elegant u-shaped ceramic tile eat-in kitchen photo in Other with raised-panel cabinets, dark wood cabinets, granite countertops, beige backsplash, ceramic backsplash, stainless steel appliances and an island
Huge elegant u-shaped ceramic tile eat-in kitchen photo in Other with raised-panel cabinets, dark wood cabinets, granite countertops, beige backsplash, ceramic backsplash, stainless steel appliances and an island
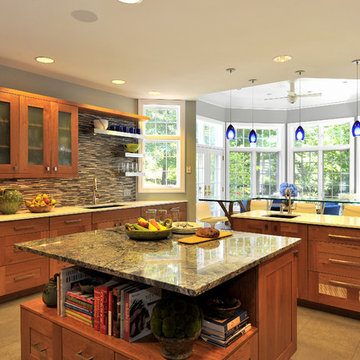
Eat-in kitchen - large contemporary u-shaped ceramic tile eat-in kitchen idea in New York with granite countertops, medium tone wood cabinets, matchstick tile backsplash, an undermount sink, shaker cabinets, multicolored backsplash, paneled appliances and an island
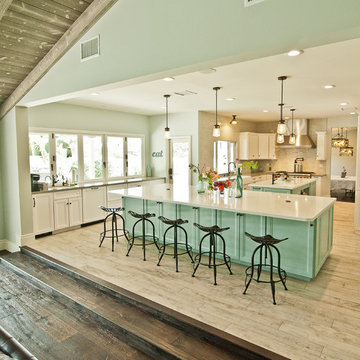
Whole House remodel consisted of stripping the house down to the studs inside & out; new siding & roof on outside and complete remodel inside (kitchen, dining, living, kids lounge, laundry/mudroom, master bedroom & bathroom, and 5 other bathrooms. Photo credit: Melissa Stewardson Photography
Ceramic Tile Kitchen Ideas
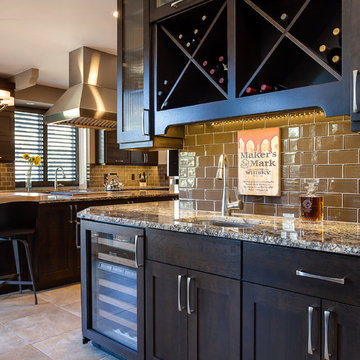
Full Kitchen Renovation project with Omega Custom cabinetry.
Master: Custom Cabinets by Omega
Maple wood, Dunkirk Door, Smokey Hills Stain with Iced top coat.
2





