Ceramic Tile Kitchen with Porcelain Backsplash Ideas
Refine by:
Budget
Sort by:Popular Today
141 - 160 of 3,238 photos
Item 1 of 3
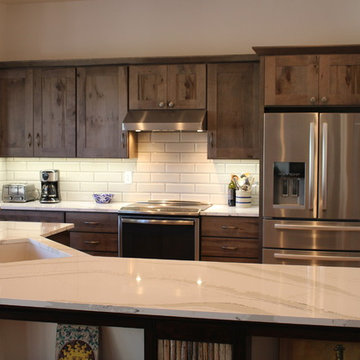
Designer Chris Maxwell
From a trendy southwestern 90s interior, this kitchen was brought into 2016 with a beautiful palette of grays and creams and whites. Because this kitchen is integrated with the main living room in the house, this customer really wanted to clean up the kitchen and make it look more like the existing living space. One way to achieve that was to remove the Microwave from over the range, and create a new location for a smaller unit off to the side where it is less obtrusive.
Another goal the customer had in mind was to work with the existing tile floors. We did this by choosing the right cabinet, wall and counter top colors the would go hand in hand with the tile. Our choices of Rustic Maple, Greystone cabinet doors and the very clean, sleek Brittanicca Cambria Quartz counter gave new life to the once dated kitchen.
The end result was a very happy customer and a house that now visually flows from one room to the other.
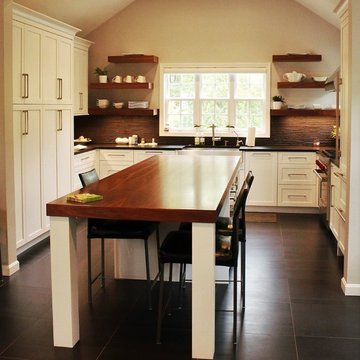
paramount woodworking
This was a custom kitchen we designed and built last year. It was an older farmhouse that was remodeled. The customer was looking for a modern farmhouse theme. We went with painted white shaker style cabinets with walnut floating shelfs and a 12 foot long 3 inch thick matching island top.
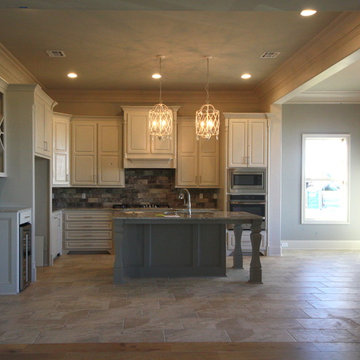
Walls and cabinets are the same cool off-white, projecting the custom furniture style island into the foreground.
Inspiration for a mid-sized shabby-chic style l-shaped ceramic tile kitchen remodel in New Orleans with an undermount sink, raised-panel cabinets, white cabinets, granite countertops, gray backsplash, porcelain backsplash, stainless steel appliances and an island
Inspiration for a mid-sized shabby-chic style l-shaped ceramic tile kitchen remodel in New Orleans with an undermount sink, raised-panel cabinets, white cabinets, granite countertops, gray backsplash, porcelain backsplash, stainless steel appliances and an island
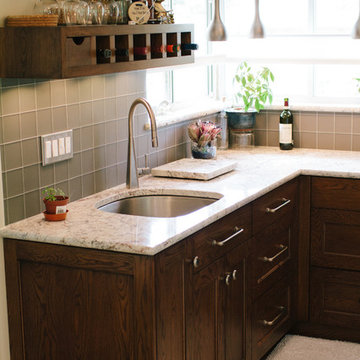
The clients say they use this "secondary" kitchen section as much as the main kitchen.
Inspiration for a small contemporary u-shaped ceramic tile open concept kitchen remodel in Salt Lake City with an undermount sink, recessed-panel cabinets, dark wood cabinets, granite countertops, beige backsplash, porcelain backsplash, stainless steel appliances and an island
Inspiration for a small contemporary u-shaped ceramic tile open concept kitchen remodel in Salt Lake City with an undermount sink, recessed-panel cabinets, dark wood cabinets, granite countertops, beige backsplash, porcelain backsplash, stainless steel appliances and an island
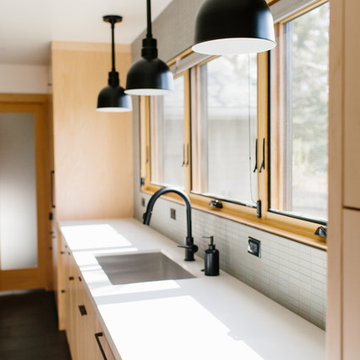
Inspiration for a large contemporary l-shaped ceramic tile and black floor enclosed kitchen remodel in Seattle with an undermount sink, flat-panel cabinets, light wood cabinets, solid surface countertops, gray backsplash, porcelain backsplash, stainless steel appliances, an island and white countertops
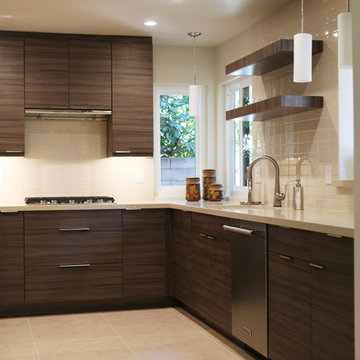
Example of a 1960s l-shaped ceramic tile enclosed kitchen design in Los Angeles with a single-bowl sink, flat-panel cabinets, dark wood cabinets, granite countertops, white backsplash, porcelain backsplash, stainless steel appliances and no island
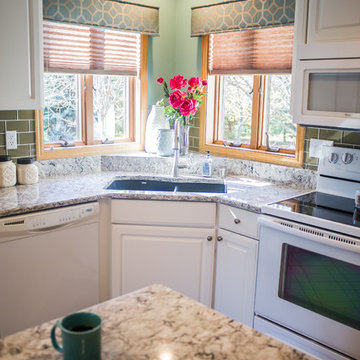
Brenda Eckhardt Photography
Inspiration for a small transitional u-shaped ceramic tile eat-in kitchen remodel in Other with a drop-in sink, raised-panel cabinets, white cabinets, granite countertops, brown backsplash, porcelain backsplash, white appliances and an island
Inspiration for a small transitional u-shaped ceramic tile eat-in kitchen remodel in Other with a drop-in sink, raised-panel cabinets, white cabinets, granite countertops, brown backsplash, porcelain backsplash, white appliances and an island
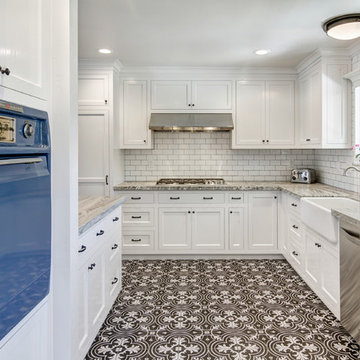
Example of a small country galley ceramic tile kitchen pantry design in San Diego with a farmhouse sink, shaker cabinets, white cabinets, granite countertops, white backsplash, porcelain backsplash, stainless steel appliances and a peninsula
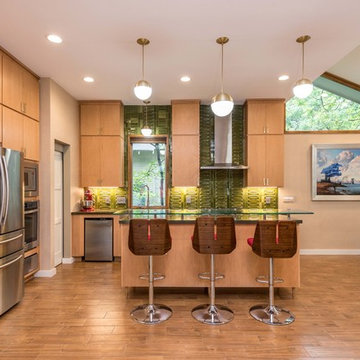
Inspiration for a mid-sized mid-century modern l-shaped ceramic tile and brown floor open concept kitchen remodel in Austin with a farmhouse sink, flat-panel cabinets, light wood cabinets, quartz countertops, green backsplash, porcelain backsplash, stainless steel appliances and an island
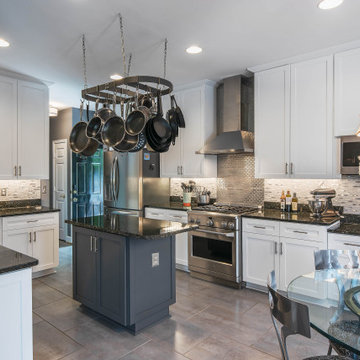
The simple shaker cabinets are the perfect backdrop for the striking mixed tile backsplash and contemporary hardware. Flat matte dark gray painted cabinets on the island balance the shiny rough cut granite top. Bright white cabinets and a dark gray island blend beautifully with the gray tile floor and walls.
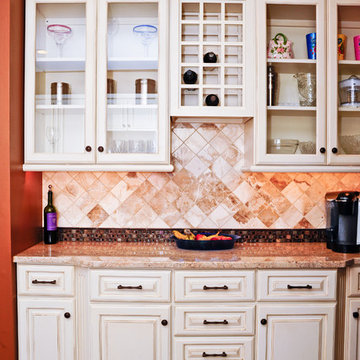
Beautiful cabinetry and backsplash
Eat-in kitchen - mid-sized cottage l-shaped ceramic tile eat-in kitchen idea in New York with an undermount sink, raised-panel cabinets, white cabinets, granite countertops, beige backsplash, porcelain backsplash, stainless steel appliances and an island
Eat-in kitchen - mid-sized cottage l-shaped ceramic tile eat-in kitchen idea in New York with an undermount sink, raised-panel cabinets, white cabinets, granite countertops, beige backsplash, porcelain backsplash, stainless steel appliances and an island
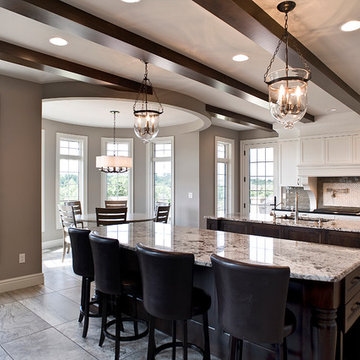
Builder- Jarrod Smart Construction
Interior Design- Designing Dreams by Ajay
Photography -Cypher Photography
Large tuscan l-shaped ceramic tile eat-in kitchen photo in Other with shaker cabinets, white cabinets, granite countertops, beige backsplash, two islands, an undermount sink, porcelain backsplash and stainless steel appliances
Large tuscan l-shaped ceramic tile eat-in kitchen photo in Other with shaker cabinets, white cabinets, granite countertops, beige backsplash, two islands, an undermount sink, porcelain backsplash and stainless steel appliances
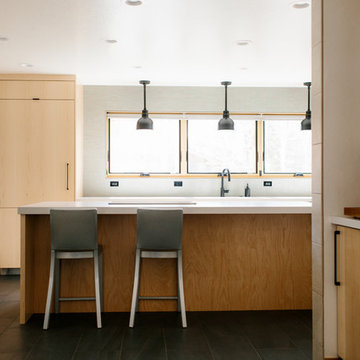
Inspiration for a large contemporary l-shaped ceramic tile and black floor enclosed kitchen remodel in Seattle with an undermount sink, flat-panel cabinets, light wood cabinets, solid surface countertops, gray backsplash, porcelain backsplash, stainless steel appliances, an island and white countertops
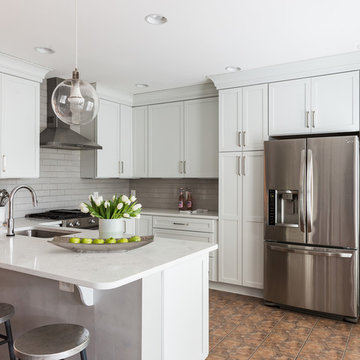
Christy Kosnic Photography
Kitchen - mid-sized traditional u-shaped ceramic tile and brown floor kitchen idea in DC Metro with an undermount sink, shaker cabinets, gray cabinets, quartz countertops, gray backsplash, porcelain backsplash, stainless steel appliances, no island and white countertops
Kitchen - mid-sized traditional u-shaped ceramic tile and brown floor kitchen idea in DC Metro with an undermount sink, shaker cabinets, gray cabinets, quartz countertops, gray backsplash, porcelain backsplash, stainless steel appliances, no island and white countertops
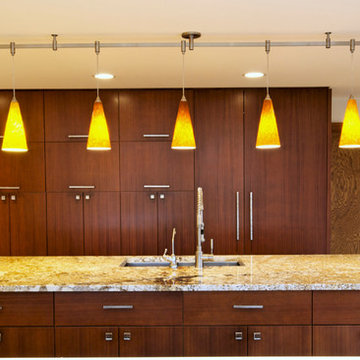
Our client wanted a more contemporary look with very clean lines, so we incorporated very balanced geometric tile patterns, hardware, and straight grained wood. At the same time, adding some contrasting softness keeps it interesting, with the custom curved hood and more rounded geometric pattern of the Walnut Burl panel on the underside of the eat-in peninsula.
Be sure to check out "Closet Remodel - Edina, MN" which goes with this kitchen!
Jennifer Mortensen
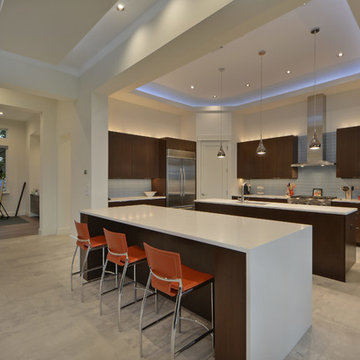
Twist Tours
Open concept kitchen - large modern galley ceramic tile and white floor open concept kitchen idea in Austin with an undermount sink, dark wood cabinets, blue backsplash, porcelain backsplash, stainless steel appliances, two islands, solid surface countertops and white countertops
Open concept kitchen - large modern galley ceramic tile and white floor open concept kitchen idea in Austin with an undermount sink, dark wood cabinets, blue backsplash, porcelain backsplash, stainless steel appliances, two islands, solid surface countertops and white countertops
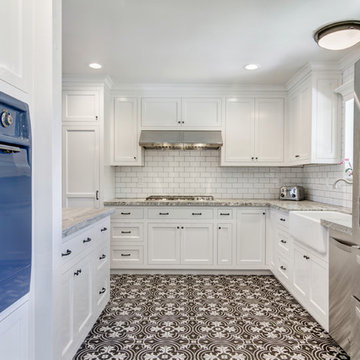
Inspiration for a small cottage galley ceramic tile kitchen pantry remodel in San Diego with a farmhouse sink, shaker cabinets, white cabinets, granite countertops, white backsplash, porcelain backsplash, stainless steel appliances and a peninsula
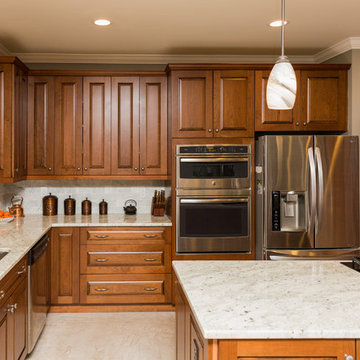
Example of a mid-sized classic u-shaped ceramic tile and beige floor open concept kitchen design in DC Metro with an undermount sink, raised-panel cabinets, medium tone wood cabinets, granite countertops, gray backsplash, porcelain backsplash, stainless steel appliances, an island and beige countertops
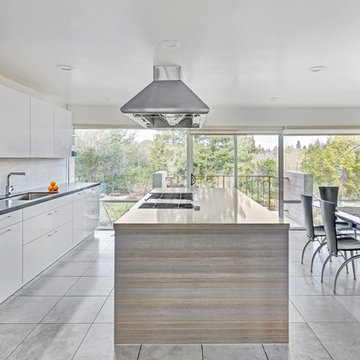
Spacious and ultra efficient, this modern new Kitchen provides the homeowner with an abundance of dedicated storage with room to grow. Cladding the central island in a wood grain texture brings warmth and grounds the sleek white space. Poggenpohl cabinetry and quartz countertops brings sophisticated elegance to modern design.
Photo credit: Fred Donham of PhotographerLink
Ceramic Tile Kitchen with Porcelain Backsplash Ideas
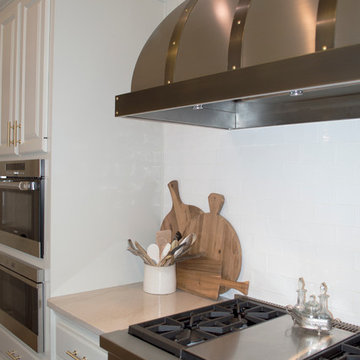
Entre Nous Design
Example of a mid-sized transitional l-shaped ceramic tile open concept kitchen design in New Orleans with a farmhouse sink, raised-panel cabinets, white cabinets, marble countertops, white backsplash, porcelain backsplash, stainless steel appliances and an island
Example of a mid-sized transitional l-shaped ceramic tile open concept kitchen design in New Orleans with a farmhouse sink, raised-panel cabinets, white cabinets, marble countertops, white backsplash, porcelain backsplash, stainless steel appliances and an island
8





