Ceramic Tile Laundry Room Ideas
Refine by:
Budget
Sort by:Popular Today
1 - 20 of 2,091 photos
Item 1 of 3
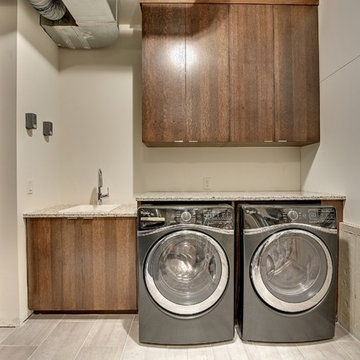
Example of a mid-sized minimalist single-wall ceramic tile utility room design in Minneapolis with a drop-in sink, flat-panel cabinets, dark wood cabinets, granite countertops, white walls and a side-by-side washer/dryer

A mixed use mud room featuring open lockers, bright geometric tile and built in closets.
Utility room - large transitional u-shaped gray floor and ceramic tile utility room idea in Seattle with an undermount sink, gray cabinets, quartz countertops, a side-by-side washer/dryer, white countertops, flat-panel cabinets, gray backsplash, ceramic backsplash and multicolored walls
Utility room - large transitional u-shaped gray floor and ceramic tile utility room idea in Seattle with an undermount sink, gray cabinets, quartz countertops, a side-by-side washer/dryer, white countertops, flat-panel cabinets, gray backsplash, ceramic backsplash and multicolored walls

Example of a small 1950s galley ceramic tile and beige floor laundry closet design in St Louis with an undermount sink, raised-panel cabinets, gray cabinets, quartz countertops, white backsplash, quartz backsplash, gray walls, a side-by-side washer/dryer and white countertops

Example of a large transitional galley ceramic tile utility room design in Philadelphia with shaker cabinets, white cabinets, wood countertops, beige walls, a side-by-side washer/dryer and brown countertops

Gratifying Green is the minty color of the custom-made soft-close cabinets in this Lakewood Ranch laundry room upgrade. The countertop comes from a quartz remnant we chose with the homeowner, and the new floor is a black and white checkered glaze ceramic.

Four Seasons Virtual Tours
Mid-sized transitional ceramic tile dedicated laundry room photo in Chicago with an utility sink, wood countertops, beige walls and a side-by-side washer/dryer
Mid-sized transitional ceramic tile dedicated laundry room photo in Chicago with an utility sink, wood countertops, beige walls and a side-by-side washer/dryer

Laundry Room with Pratt and Larson Backsplash, Quartz Countertops and Tile Floor
Terry Poe Photography
Example of a mid-sized classic l-shaped beige floor and ceramic tile dedicated laundry room design in Portland with dark wood cabinets, white countertops, an undermount sink, shaker cabinets, quartz countertops, beige walls and a stacked washer/dryer
Example of a mid-sized classic l-shaped beige floor and ceramic tile dedicated laundry room design in Portland with dark wood cabinets, white countertops, an undermount sink, shaker cabinets, quartz countertops, beige walls and a stacked washer/dryer

Inspiration for a mid-sized transitional single-wall ceramic tile and black floor utility room remodel in Atlanta with a farmhouse sink, raised-panel cabinets, white cabinets, wood countertops, white backsplash, brick backsplash, white walls and a stacked washer/dryer

Three apartments were combined to create this 7 room home in Manhattan's West Village for a young couple and their three small girls. A kids' wing boasts a colorful playroom, a butterfly-themed bedroom, and a bath. The parents' wing includes a home office for two (which also doubles as a guest room), two walk-in closets, a master bedroom & bath. A family room leads to a gracious living/dining room for formal entertaining. A large eat-in kitchen and laundry room complete the space. Integrated lighting, audio/video and electric shades make this a modern home in a classic pre-war building.
Photography by Peter Kubilus

This home was custom designed by Joe Carrick Design.
Notably, many others worked on this home, including:
McEwan Custom Homes: Builder
Nicole Camp: Interior Design
Northland Design: Landscape Architecture
Photos courtesy of McEwan Custom Homes

Farmhouse inspired laundry room, made complete with a gorgeous, pattern cement floor tile!
Mid-sized trendy l-shaped ceramic tile and multicolored floor dedicated laundry room photo in San Diego with an undermount sink, recessed-panel cabinets, blue cabinets, beige walls, a side-by-side washer/dryer, beige countertops and quartz countertops
Mid-sized trendy l-shaped ceramic tile and multicolored floor dedicated laundry room photo in San Diego with an undermount sink, recessed-panel cabinets, blue cabinets, beige walls, a side-by-side washer/dryer, beige countertops and quartz countertops

Farmhouse style laundry room featuring navy patterned Cement Tile flooring, custom white overlay cabinets, brass cabinet hardware, farmhouse sink, and wall mounted faucet.
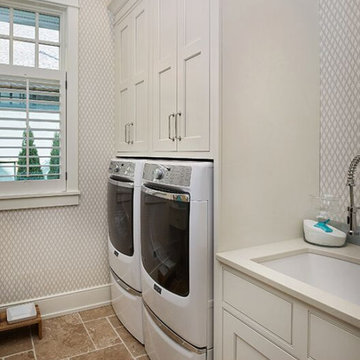
Inspiration for a large timeless single-wall ceramic tile and brown floor dedicated laundry room remodel in Grand Rapids with an undermount sink, shaker cabinets, beige cabinets, quartz countertops, beige walls, a side-by-side washer/dryer and beige countertops

On April 22, 2013, MainStreet Design Build began a 6-month construction project that ended November 1, 2013 with a beautiful 655 square foot addition off the rear of this client's home. The addition included this gorgeous custom kitchen, a large mudroom with a locker for everyone in the house, a brand new laundry room and 3rd car garage. As part of the renovation, a 2nd floor closet was also converted into a full bathroom, attached to a child’s bedroom; the formal living room and dining room were opened up to one another with custom columns that coordinated with existing columns in the family room and kitchen; and the front entry stairwell received a complete re-design.
KateBenjamin Photography

Utility room - large transitional u-shaped ceramic tile, white floor and shiplap wall utility room idea in Atlanta with a drop-in sink, shaker cabinets, white cabinets, laminate countertops, white walls, a side-by-side washer/dryer and white countertops
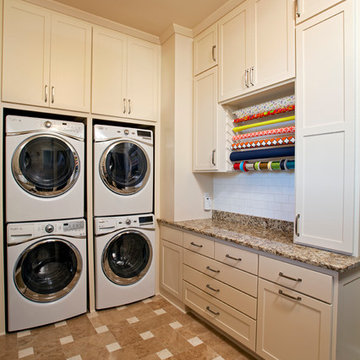
Inspiration for a large rustic u-shaped ceramic tile dedicated laundry room remodel in Minneapolis with a farmhouse sink, shaker cabinets, white cabinets, granite countertops, beige walls and a stacked washer/dryer
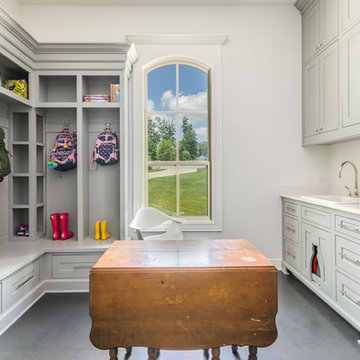
Example of a large galley ceramic tile and gray floor utility room design in Other with shaker cabinets, gray cabinets, granite countertops, white countertops, a side-by-side washer/dryer, a drop-in sink and white walls
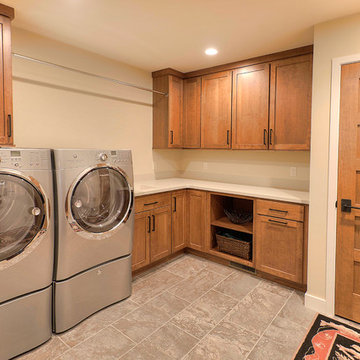
There's plenty of storage in this well planned laundry/mudroom.
Jason Hulet Photography
Mid-sized transitional l-shaped ceramic tile utility room photo in Other with an integrated sink, shaker cabinets, medium tone wood cabinets, solid surface countertops, beige walls and a side-by-side washer/dryer
Mid-sized transitional l-shaped ceramic tile utility room photo in Other with an integrated sink, shaker cabinets, medium tone wood cabinets, solid surface countertops, beige walls and a side-by-side washer/dryer
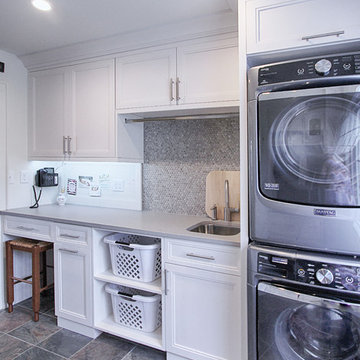
In a nice mix of white and oak, this kitchen is bright, yet casual. This home, located in Shelby, was a large renovation project which included the kitchen, living area, laundry room, drop zone, and master bathroom. The style was simple transitional with the cerused oak bringing warmth to the white kitchen. Space design and organization was the top priority for this busy family of five.
WW Photography
Ceramic Tile Laundry Room Ideas

This laundry room may be small but packs a punch with the awesome fan tile! Tile made by Pratt & Larson "Portland Large Fan". Cabinets by Brilliant Furnishings.
1





