Ceramic Tile Laundry Room with Granite Backsplash Ideas
Sort by:Popular Today
1 - 20 of 25 photos

This is a hidden cat feeding and liter box area in the cabinetry of the laundry room. This is an excellent way to contain the smell and mess of a cat.

Inspiration for a mid-sized contemporary single-wall ceramic tile and gray floor utility room remodel in Other with shaker cabinets, gray cabinets, granite countertops, gray backsplash, granite backsplash, white walls, an integrated washer/dryer and gray countertops
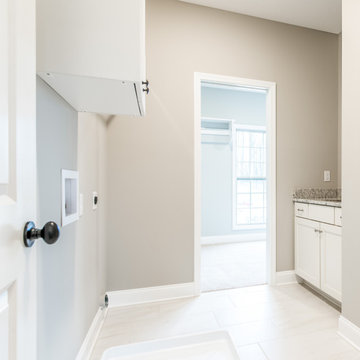
Laundry Room connected to Owner's Closet
Example of a cottage ceramic tile and white floor laundry room design in Other with an undermount sink, shaker cabinets, white cabinets, granite countertops, white backsplash, granite backsplash, gray walls, a side-by-side washer/dryer and white countertops
Example of a cottage ceramic tile and white floor laundry room design in Other with an undermount sink, shaker cabinets, white cabinets, granite countertops, white backsplash, granite backsplash, gray walls, a side-by-side washer/dryer and white countertops
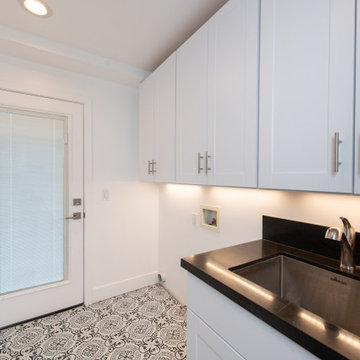
Example of a mid-sized trendy ceramic tile and multicolored floor utility room design in Orange County with an undermount sink, raised-panel cabinets, white cabinets, granite countertops, black backsplash, granite backsplash, white walls and black countertops

Charming custom Craftsman home in East Dallas.
Inspiration for a large l-shaped ceramic tile and black floor dedicated laundry room remodel in Dallas with an undermount sink, shaker cabinets, white cabinets, granite countertops, black backsplash, granite backsplash, white walls, a side-by-side washer/dryer and blue countertops
Inspiration for a large l-shaped ceramic tile and black floor dedicated laundry room remodel in Dallas with an undermount sink, shaker cabinets, white cabinets, granite countertops, black backsplash, granite backsplash, white walls, a side-by-side washer/dryer and blue countertops
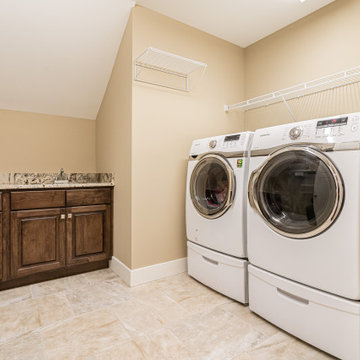
Large laundry room with sink and lots of storage.
Dedicated laundry room - large cottage l-shaped ceramic tile, beige floor and vaulted ceiling dedicated laundry room idea in Other with a drop-in sink, raised-panel cabinets, granite countertops, beige backsplash, granite backsplash, beige walls, a side-by-side washer/dryer and beige countertops
Dedicated laundry room - large cottage l-shaped ceramic tile, beige floor and vaulted ceiling dedicated laundry room idea in Other with a drop-in sink, raised-panel cabinets, granite countertops, beige backsplash, granite backsplash, beige walls, a side-by-side washer/dryer and beige countertops

This 6,000sf luxurious custom new construction 5-bedroom, 4-bath home combines elements of open-concept design with traditional, formal spaces, as well. Tall windows, large openings to the back yard, and clear views from room to room are abundant throughout. The 2-story entry boasts a gently curving stair, and a full view through openings to the glass-clad family room. The back stair is continuous from the basement to the finished 3rd floor / attic recreation room.
The interior is finished with the finest materials and detailing, with crown molding, coffered, tray and barrel vault ceilings, chair rail, arched openings, rounded corners, built-in niches and coves, wide halls, and 12' first floor ceilings with 10' second floor ceilings.
It sits at the end of a cul-de-sac in a wooded neighborhood, surrounded by old growth trees. The homeowners, who hail from Texas, believe that bigger is better, and this house was built to match their dreams. The brick - with stone and cast concrete accent elements - runs the full 3-stories of the home, on all sides. A paver driveway and covered patio are included, along with paver retaining wall carved into the hill, creating a secluded back yard play space for their young children.
Project photography by Kmieick Imagery.

This is a hidden cat feeding and liter box area in the cabinetry of the laundry room. This is an excellent way to contain the smell and mess of a cat.
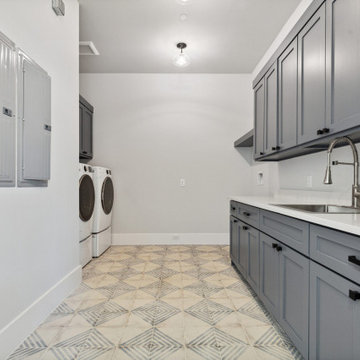
Laundry rooms are becoming multifunctional spaces, blending utility with aesthetics. Smart technology is integrating into machines, making washing more efficient and environmentally friendly. As homes shrink in urban areas, optimizing space is crucial; hence, stackable units and foldable workstations are on the rise. Sustainable materials are favored, addressing environmental concerns. Designing for accessibility, accommodating different abilities and ages, is essential, ensuring everyone can navigate the space with ease.
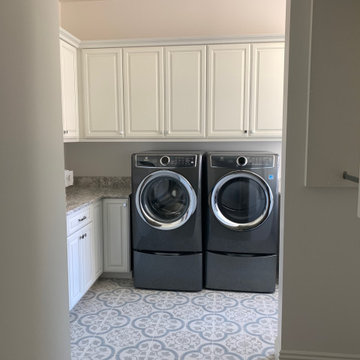
Dedicated laundry room - large mediterranean l-shaped ceramic tile and multicolored floor dedicated laundry room idea in Phoenix with an undermount sink, raised-panel cabinets, white cabinets, granite countertops, multicolored backsplash, granite backsplash, white walls, a side-by-side washer/dryer and multicolored countertops

Example of a large classic ceramic tile and black floor dedicated laundry room design in Portland with an undermount sink, shaker cabinets, green cabinets, granite countertops, black backsplash, granite backsplash, beige walls, a side-by-side washer/dryer and black countertops
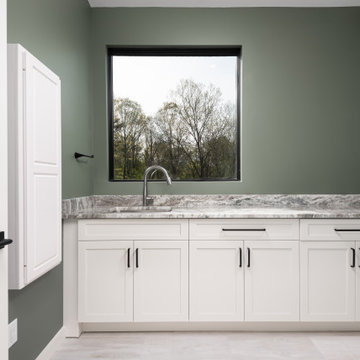
Mid-sized transitional galley ceramic tile and white floor dedicated laundry room photo in Other with an undermount sink, shaker cabinets, white cabinets, granite countertops, gray backsplash, granite backsplash, green walls, a side-by-side washer/dryer and gray countertops
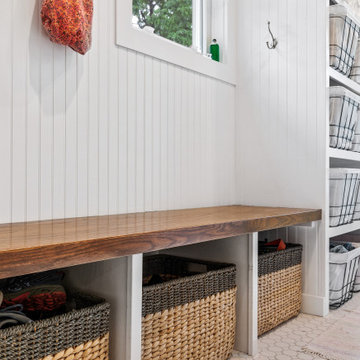
Inspiration for a victorian galley ceramic tile, white floor, coffered ceiling and wainscoting utility room remodel in Chicago with an undermount sink, shaker cabinets, white cabinets, granite countertops, beige backsplash, granite backsplash, green walls, a side-by-side washer/dryer and white countertops

Lavadero amplio, gran espacio de guardado, planchado, muebles blancos, simples, con espacios para secado en el interior de los mismos
Example of a large trendy u-shaped ceramic tile and beige floor dedicated laundry room design in Other with flat-panel cabinets, white cabinets, granite countertops, granite backsplash, white walls, an integrated washer/dryer and gray countertops
Example of a large trendy u-shaped ceramic tile and beige floor dedicated laundry room design in Other with flat-panel cabinets, white cabinets, granite countertops, granite backsplash, white walls, an integrated washer/dryer and gray countertops
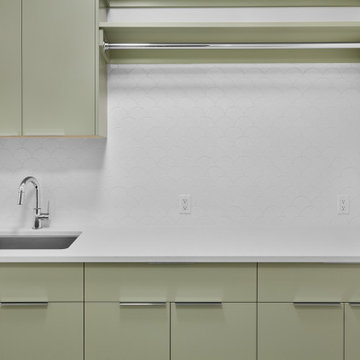
Green lacquered, flat panel cabinetry, granite countertops and short hang drying rod.
Inspiration for a modern galley ceramic tile dedicated laundry room remodel in Edmonton with an undermount sink, flat-panel cabinets, green cabinets, granite countertops, white backsplash, granite backsplash, white walls, white countertops and a stacked washer/dryer
Inspiration for a modern galley ceramic tile dedicated laundry room remodel in Edmonton with an undermount sink, flat-panel cabinets, green cabinets, granite countertops, white backsplash, granite backsplash, white walls, white countertops and a stacked washer/dryer
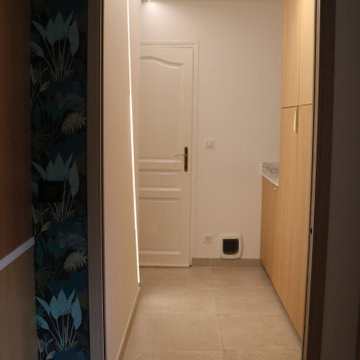
Buanderie en harmonie et en continuité de la cuisine, séparée par une porte à galandage, réalisation d'un bandeau led sur mesure en paroi et plafond afin d'apporter une luminosité agréable à cet espace aveugle

This 6,000sf luxurious custom new construction 5-bedroom, 4-bath home combines elements of open-concept design with traditional, formal spaces, as well. Tall windows, large openings to the back yard, and clear views from room to room are abundant throughout. The 2-story entry boasts a gently curving stair, and a full view through openings to the glass-clad family room. The back stair is continuous from the basement to the finished 3rd floor / attic recreation room.
The interior is finished with the finest materials and detailing, with crown molding, coffered, tray and barrel vault ceilings, chair rail, arched openings, rounded corners, built-in niches and coves, wide halls, and 12' first floor ceilings with 10' second floor ceilings.
It sits at the end of a cul-de-sac in a wooded neighborhood, surrounded by old growth trees. The homeowners, who hail from Texas, believe that bigger is better, and this house was built to match their dreams. The brick - with stone and cast concrete accent elements - runs the full 3-stories of the home, on all sides. A paver driveway and covered patio are included, along with paver retaining wall carved into the hill, creating a secluded back yard play space for their young children.
Project photography by Kmieick Imagery.
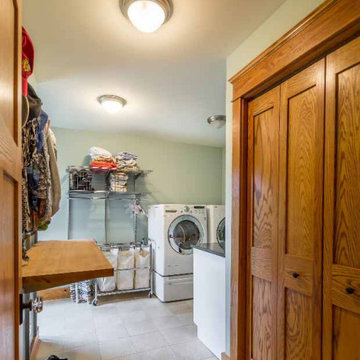
Utility room - mid-sized craftsman galley ceramic tile, gray floor, wallpaper ceiling and wallpaper utility room idea in Chicago with a drop-in sink, recessed-panel cabinets, medium tone wood cabinets, granite countertops, gray backsplash, granite backsplash, white walls, a side-by-side washer/dryer and gray countertops
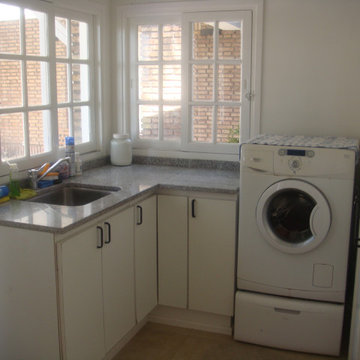
Lavadero amplio, gran espacio de guardado, planchado, muebles blancos, simples, con espacios para secado en el interior de los mismos
Inspiration for a large transitional u-shaped ceramic tile and beige floor dedicated laundry room remodel in Other with flat-panel cabinets, white cabinets, granite countertops, granite backsplash, white walls, an integrated washer/dryer and gray countertops
Inspiration for a large transitional u-shaped ceramic tile and beige floor dedicated laundry room remodel in Other with flat-panel cabinets, white cabinets, granite countertops, granite backsplash, white walls, an integrated washer/dryer and gray countertops
Ceramic Tile Laundry Room with Granite Backsplash Ideas
1





