Ceramic Tile Powder Room with Glass Countertops Ideas
Refine by:
Budget
Sort by:Popular Today
1 - 20 of 80 photos
Item 1 of 3
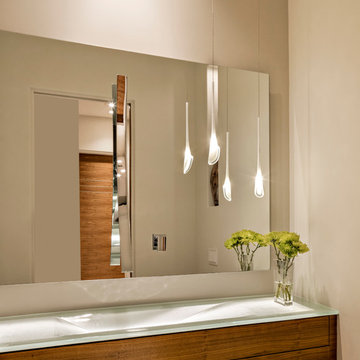
Large minimalist glass sheet ceramic tile powder room photo in Phoenix with flat-panel cabinets, medium tone wood cabinets, a one-piece toilet, beige walls, a drop-in sink and glass countertops
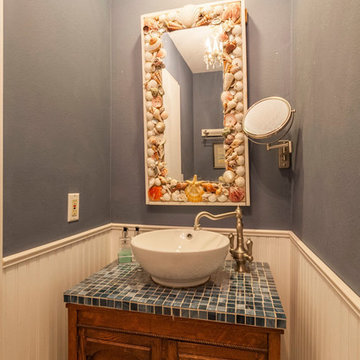
Example of a small beach style blue tile and glass sheet ceramic tile powder room design in Los Angeles with furniture-like cabinets, dark wood cabinets, a one-piece toilet, blue walls, a vessel sink and glass countertops
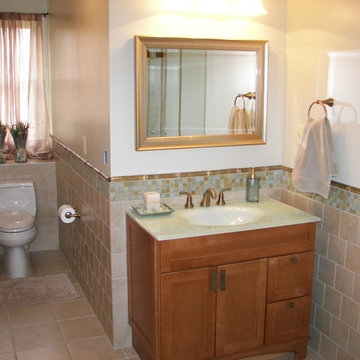
Inspiration for a mid-sized timeless ceramic tile and beige floor powder room remodel in DC Metro with shaker cabinets, light wood cabinets, a two-piece toilet, beige walls, an integrated sink and glass countertops
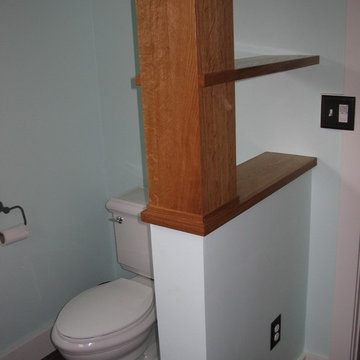
Powder room - mid-sized craftsman blue tile and mosaic tile ceramic tile and brown floor powder room idea in San Diego with flat-panel cabinets, medium tone wood cabinets, a two-piece toilet, white walls, an integrated sink and glass countertops
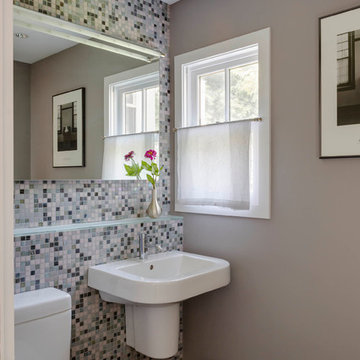
Greg Premru
Mid-sized minimalist multicolored tile and ceramic tile ceramic tile powder room photo in Boston with a two-piece toilet, beige walls, a wall-mount sink and glass countertops
Mid-sized minimalist multicolored tile and ceramic tile ceramic tile powder room photo in Boston with a two-piece toilet, beige walls, a wall-mount sink and glass countertops
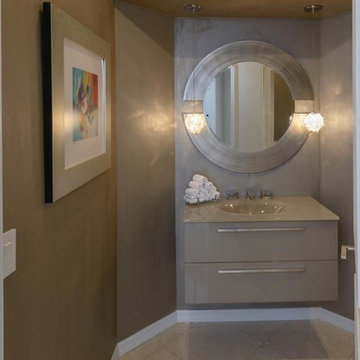
Powder room - mid-sized contemporary ceramic tile and beige floor powder room idea in Miami with flat-panel cabinets, beige cabinets, brown walls, an integrated sink, glass countertops and beige countertops
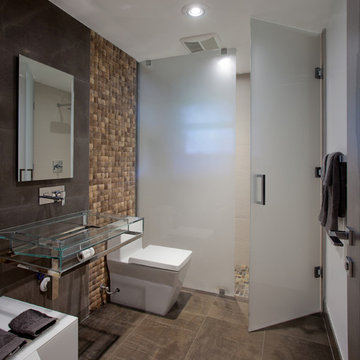
SDH Studio - Architecture and Design
Location: Southwest Ranches, Florida, Florida, USA
Set on a expansive two-acre lot in horse country, Southwest Ranches, Florida.
This project consists on the transformation of a 3700 Sq. Ft. Mediterranean structure to a 6500 Sq. Ft. Contemporary Home.
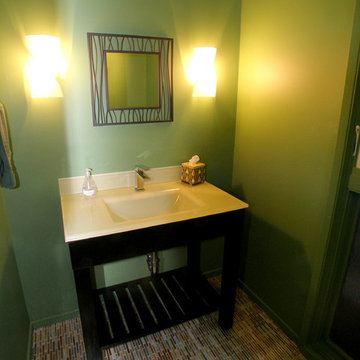
This contemporary powder room replaced an under-utilized laundry room. InHouse designed the floorplan and assisted with the tile, vanity/sink, lighting and the color of the room.
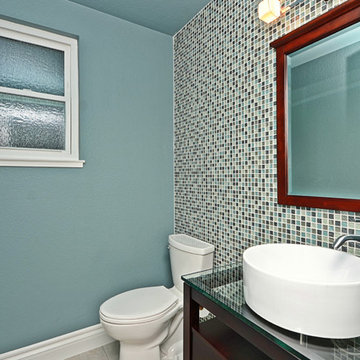
Joanna Fanfa
Small trendy blue tile, green tile, multicolored tile and mosaic tile ceramic tile and gray floor powder room photo in San Francisco with furniture-like cabinets, dark wood cabinets, a one-piece toilet, blue walls, a vessel sink and glass countertops
Small trendy blue tile, green tile, multicolored tile and mosaic tile ceramic tile and gray floor powder room photo in San Francisco with furniture-like cabinets, dark wood cabinets, a one-piece toilet, blue walls, a vessel sink and glass countertops
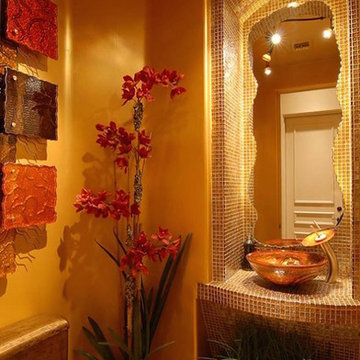
Inspiration for a mid-sized mediterranean brown tile, yellow tile and mosaic tile ceramic tile and gray floor powder room remodel in Phoenix with open cabinets, a one-piece toilet, yellow walls, a vessel sink and glass countertops
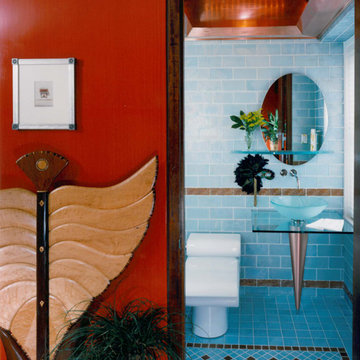
Recycled glass tile clad the walls of the Bath complimented by a custom Copper ceiling and copper accents
Mid-sized trendy ceramic tile and blue floor powder room photo in New York with a one-piece toilet, blue walls, a vessel sink and glass countertops
Mid-sized trendy ceramic tile and blue floor powder room photo in New York with a one-piece toilet, blue walls, a vessel sink and glass countertops
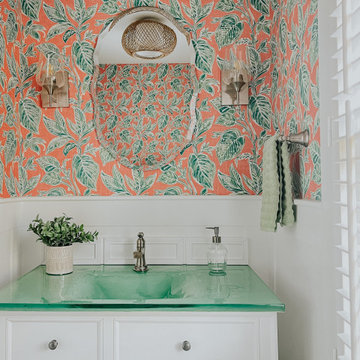
Example of a small ceramic tile, gray floor and wallpaper powder room design in Portland Maine with louvered cabinets, white cabinets, a one-piece toilet, pink walls, an integrated sink, glass countertops, green countertops and a freestanding vanity

Small trendy ceramic tile, beige floor and wallpaper powder room photo in London with flat-panel cabinets, white cabinets, a wall-mount toilet, green walls, a wall-mount sink, glass countertops, green countertops and a floating vanity

Eine offene Wohnfläche mit abgetrennten Bereichen fürs Wohnen, Essen und Schlafen zeichnen dieses kleine Apartment in Berlin Mitte aus. Das Interior Design verbindet moderne Stücke mit Vintage-Objekten und Maßanfertigungen. Dabei wurden passende Objekte aus ganz Europa zusammengetragen und mit vorhandenen Kunstwerken und Liebhaberstücken verbunden. Mobiliar und Beleuchtung schaffen so einen harmonischen Raum mit Stil und außergewöhnlichen Extras wie Barbie-Kleiderhaken oder der Tapete im Badezimmer, einer Sonderanfertigung.
In die Gesamtgestaltung sind auch passgenaue Tischlerarbeiten integriert. Sie schaffen großen und unauffälligen Stauraum für Schuhe, Bücher und Küchenutensilien. Kleider finden nun zudem in einem begehbaren Schrank Platz.
INTERIOR DESIGN & STYLING: THE INNER HOUSE
MÖBELDESIGN UND UMSETZUNG: Jenny Orgis, https://salon.io/jenny-orgis
FOTOS: © THE INNER HOUSE, Fotograf: Manuel Strunz, www.manuu.eu
Artwork Wallpaper: Felicity Marshall, http://www.felicitypmarshall.com
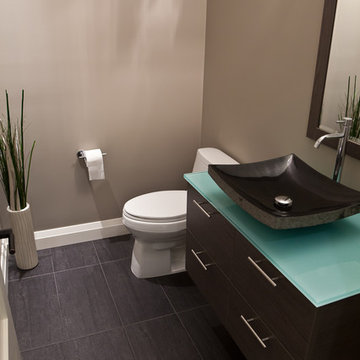
Mid-sized transitional black tile ceramic tile powder room photo in Calgary with a vessel sink, flat-panel cabinets, dark wood cabinets, glass countertops, a one-piece toilet and beige walls
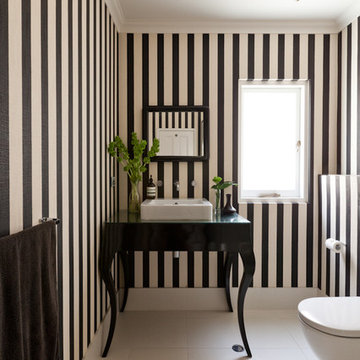
www.redimages.com.au
Mid-sized transitional beige tile ceramic tile powder room photo in Perth with a vessel sink, furniture-like cabinets, black cabinets, glass countertops, a wall-mount toilet and multicolored walls
Mid-sized transitional beige tile ceramic tile powder room photo in Perth with a vessel sink, furniture-like cabinets, black cabinets, glass countertops, a wall-mount toilet and multicolored walls
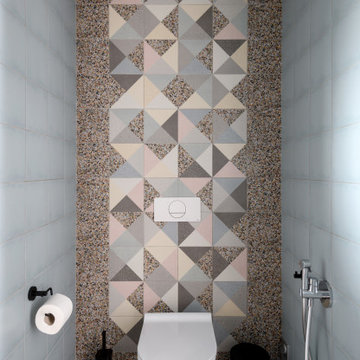
Туалет при спальне
Small trendy multicolored tile and ceramic tile ceramic tile and multicolored floor powder room photo in Novosibirsk with flat-panel cabinets, medium tone wood cabinets, a wall-mount toilet, an integrated sink, glass countertops, gray countertops and a floating vanity
Small trendy multicolored tile and ceramic tile ceramic tile and multicolored floor powder room photo in Novosibirsk with flat-panel cabinets, medium tone wood cabinets, a wall-mount toilet, an integrated sink, glass countertops, gray countertops and a floating vanity

Los clientes de este ático confirmaron en nosotros para unir dos viviendas en una reforma integral 100% loft47.
Esta vivienda de carácter eclético se divide en dos zonas diferenciadas, la zona living y la zona noche. La zona living, un espacio completamente abierto, se encuentra presidido por una gran isla donde se combinan lacas metalizadas con una elegante encimera en porcelánico negro. La zona noche y la zona living se encuentra conectado por un pasillo con puertas en carpintería metálica. En la zona noche destacan las puertas correderas de suelo a techo, así como el cuidado diseño del baño de la habitación de matrimonio con detalles de grifería empotrada en negro, y mampara en cristal fumé.
Ambas zonas quedan enmarcadas por dos grandes terrazas, donde la familia podrá disfrutar de esta nueva casa diseñada completamente a sus necesidades
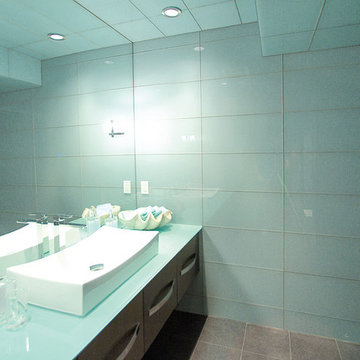
Sean de Lima
Powder room - small contemporary gray tile and porcelain tile ceramic tile powder room idea in Calgary with a vessel sink, flat-panel cabinets, dark wood cabinets, a one-piece toilet, blue walls and glass countertops
Powder room - small contemporary gray tile and porcelain tile ceramic tile powder room idea in Calgary with a vessel sink, flat-panel cabinets, dark wood cabinets, a one-piece toilet, blue walls and glass countertops
Ceramic Tile Powder Room with Glass Countertops Ideas
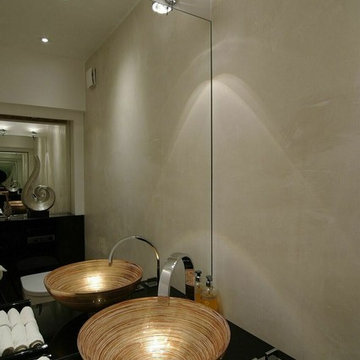
Duisburg-Rahm, neu gestaltetes Gästebad.
Powder room - small traditional beige tile and marble tile ceramic tile, beige floor, tray ceiling and wainscoting powder room idea in Dusseldorf with open cabinets, black cabinets, a wall-mount toilet, beige walls, a vessel sink, glass countertops, black countertops and a freestanding vanity
Powder room - small traditional beige tile and marble tile ceramic tile, beige floor, tray ceiling and wainscoting powder room idea in Dusseldorf with open cabinets, black cabinets, a wall-mount toilet, beige walls, a vessel sink, glass countertops, black countertops and a freestanding vanity
1





