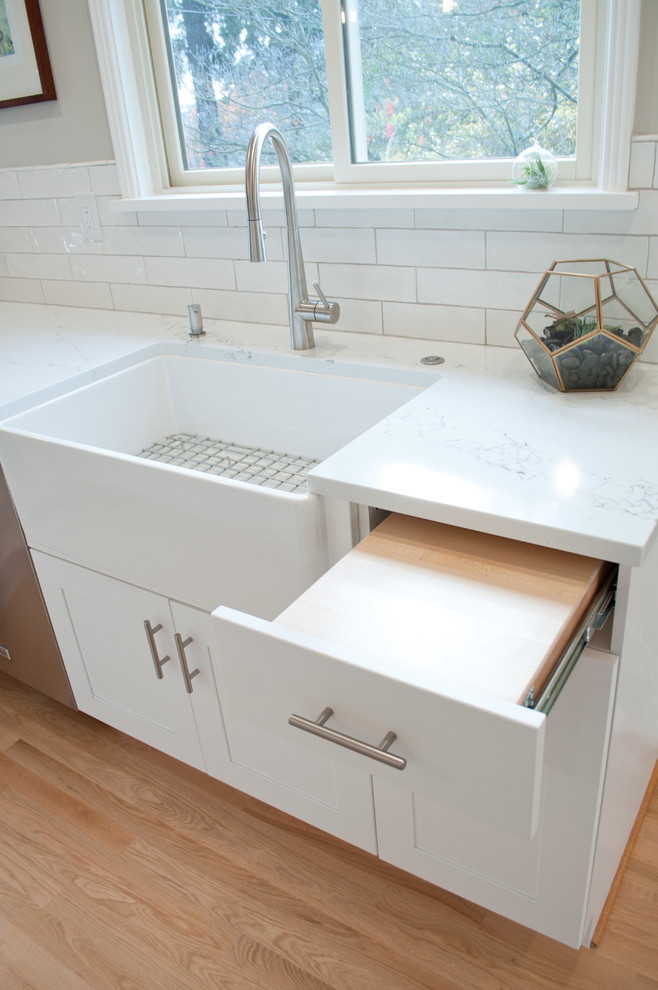
Classic Kitchen: Light, Bright and Cherished!
Transitional Kitchen, Seattle
This kitchen transformation began with a dream for a light and bright kitchen that functions beautifully in a classic style that will never feel tired or dated. The homeowners never looked back as we tore out the old red linoleum floor and the wall that separated the kitchen from the dining area. A door connecting the kitchen to the bedroom corridor was closed off to maximize the counter and storage space and a new door was added to an adjacent office/guest bedroom to provide easy access to the kitchen. Snow white cabinets, white marble quartz and glossy white ceramic backsplash tile was paired with warm woods and revere pewter walls to create a bright yet inviting space. Deep drawers were chosen for plate and glassware storage. Trash and heavy duty butcher block cutting board rollouts offer convenience. A built in floor to ceiling pantry includes rollout drawers for easy access to dry food storage. An island microwave makes the task of quickly heating food accessible to even the youngest family members. Our favorite details include a gorgeous live edge buffet counter, cozy built-in eating nook with an heirloom dining table and a budget friendly dining nook pendant with a custom diffuser and cord added by a local light lighting shop. The best part about this kitchen transformation was seeing the joy on the family’s faces when it was complete! This kitchen will be cherished for years and years to come!
Interior Design: Jennifer Gardner Design
Photographer: Marcela Winspear
Other Photos in Classic Kitchen: Light, Bright and Cherished!







pull out cutting board