Closet with Recessed-Panel Cabinets and Distressed Cabinets Ideas
Refine by:
Budget
Sort by:Popular Today
1 - 20 of 32 photos
Item 1 of 3
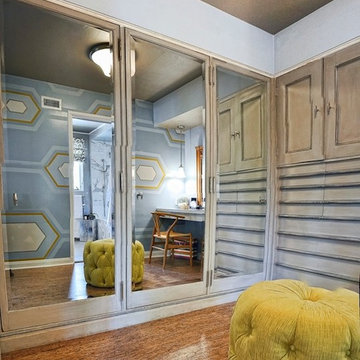
Roman Sebek Photography
Example of a small classic gender-neutral cork floor dressing room design in Los Angeles with recessed-panel cabinets and distressed cabinets
Example of a small classic gender-neutral cork floor dressing room design in Los Angeles with recessed-panel cabinets and distressed cabinets
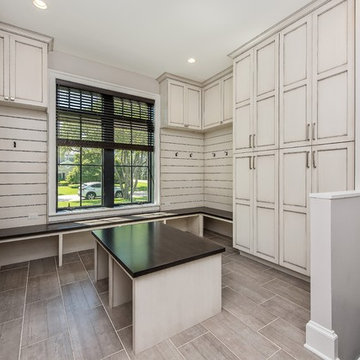
The mudroom has a combination of enclosed cubbies, open hooks, and open bench and a freestanding bench. The upper cabinets are for off season storage. The open bench allows for storage of boots.
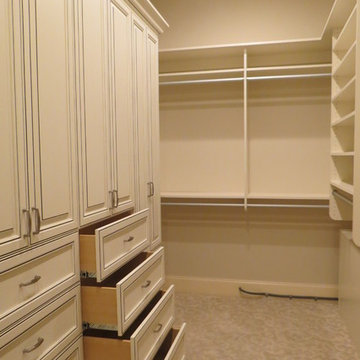
This custom walk-in closet remodel was completed in white melamine with glazed doors and drawers. Features include recessed drawer faces, raised panel doors, 100% extension drawers, tilt-out hampers with canvas liners, one for laundry and one for dry cleaning, curved vertical panels, crown molding and 16" deep top shelves that extends over the other shelving allowing for optimal storage.
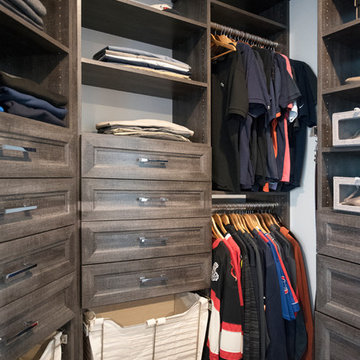
Designed by Teri Magee of Closet Works
This closet included many drawers to keep most of the folded items out of sight.
Walk-in closet - mid-sized transitional gender-neutral dark wood floor and brown floor walk-in closet idea in Chicago with recessed-panel cabinets and distressed cabinets
Walk-in closet - mid-sized transitional gender-neutral dark wood floor and brown floor walk-in closet idea in Chicago with recessed-panel cabinets and distressed cabinets
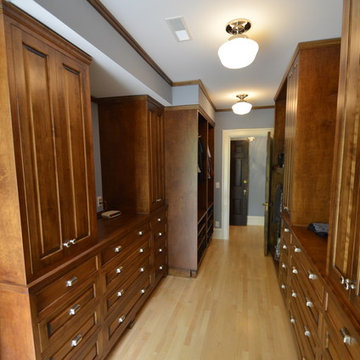
A Historic Home Master Suite renovation. Added rustic wood cabinets and drawers to this his and hers spacious closet. - Rigsby Group, Inc.
Inspiration for a large timeless gender-neutral light wood floor dressing room remodel in Milwaukee with distressed cabinets and recessed-panel cabinets
Inspiration for a large timeless gender-neutral light wood floor dressing room remodel in Milwaukee with distressed cabinets and recessed-panel cabinets
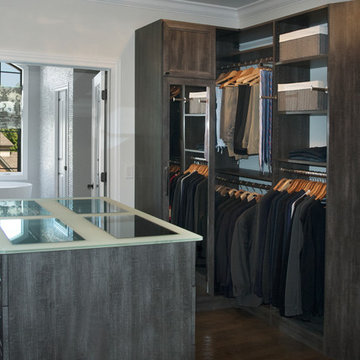
Designed by Teri Magee of Closet Works
This walk through closet is an elegant passage to the bathroom. An entire side of the closet is for him.
Walk-in closet - mid-sized transitional gender-neutral dark wood floor and brown floor walk-in closet idea in Chicago with recessed-panel cabinets and distressed cabinets
Walk-in closet - mid-sized transitional gender-neutral dark wood floor and brown floor walk-in closet idea in Chicago with recessed-panel cabinets and distressed cabinets
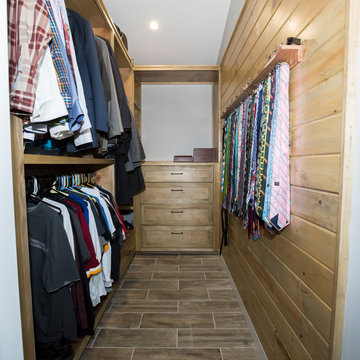
Mid-sized mountain style gender-neutral ceramic tile and multicolored floor walk-in closet photo in DC Metro with recessed-panel cabinets and distressed cabinets
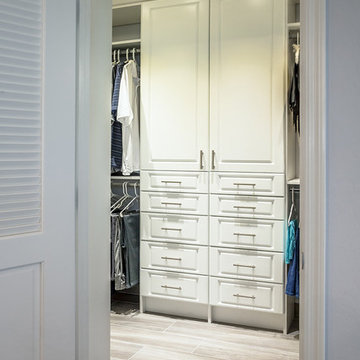
Closet - mid-sized transitional porcelain tile and brown floor closet idea in Phoenix with recessed-panel cabinets and distressed cabinets
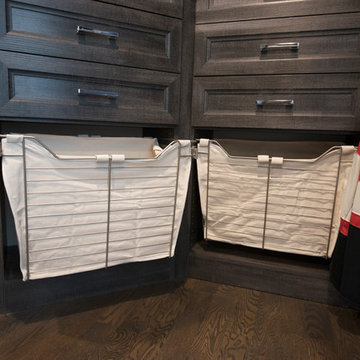
Designed by Teri Magee of Closet Works
Larger, built in, pull-out wire baskets occupy four of the lower shelves to act as hampers and conceal dirty clothing from view.
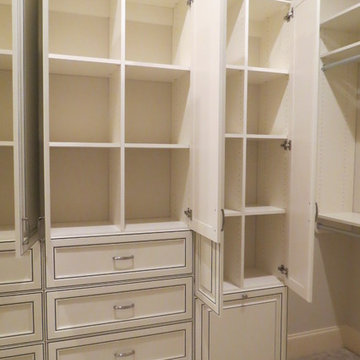
This custom walk-in closet remodel was completed in white melamine with glazed doors and drawers. Features include recessed drawer faces, raised panel doors, 100% extension drawers, tilt-out hampers with canvas liners, one for laundry and one for dry cleaning, curved vertical panels, crown molding and 16" deep top shelves that extends over the other shelving allowing for optimal storage.
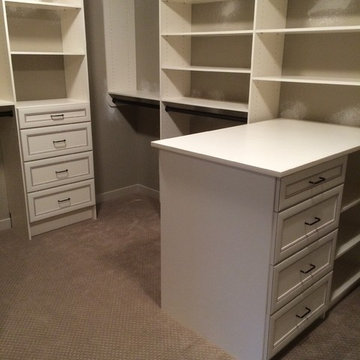
Tim Melton
Large trendy gender-neutral carpeted walk-in closet photo in Seattle with recessed-panel cabinets and distressed cabinets
Large trendy gender-neutral carpeted walk-in closet photo in Seattle with recessed-panel cabinets and distressed cabinets
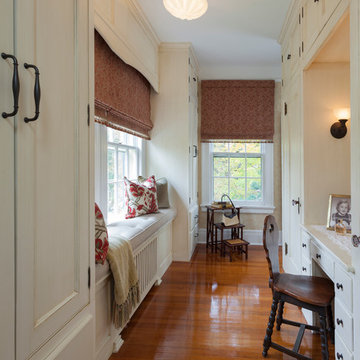
Jay Rosenblatt Photography
Large elegant gender-neutral medium tone wood floor dressing room photo in New York with recessed-panel cabinets and distressed cabinets
Large elegant gender-neutral medium tone wood floor dressing room photo in New York with recessed-panel cabinets and distressed cabinets
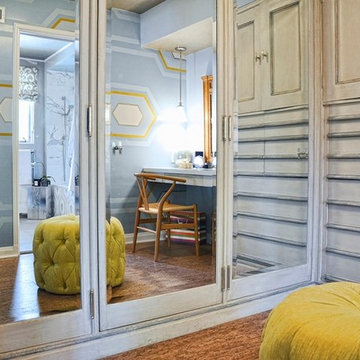
Roman Sebek Photography
Dressing room - small traditional gender-neutral cork floor dressing room idea in Los Angeles with recessed-panel cabinets and distressed cabinets
Dressing room - small traditional gender-neutral cork floor dressing room idea in Los Angeles with recessed-panel cabinets and distressed cabinets
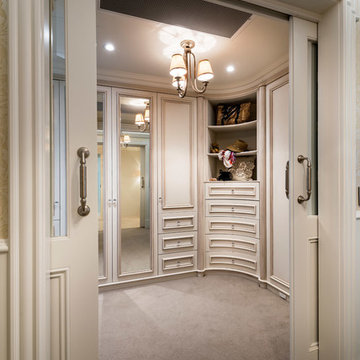
Interior Architecture design detail, finishes decor & furniture
by Jodie Cooper Design
Walk-in closet - large traditional gender-neutral carpeted walk-in closet idea in Perth with recessed-panel cabinets and distressed cabinets
Walk-in closet - large traditional gender-neutral carpeted walk-in closet idea in Perth with recessed-panel cabinets and distressed cabinets
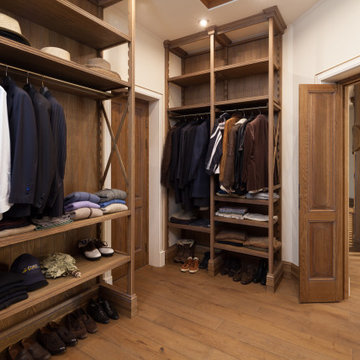
Комбинированный материал МДФ шпон дуба, отделка со старением
Example of a large ornate gender-neutral dark wood floor walk-in closet design in Moscow with recessed-panel cabinets and distressed cabinets
Example of a large ornate gender-neutral dark wood floor walk-in closet design in Moscow with recessed-panel cabinets and distressed cabinets
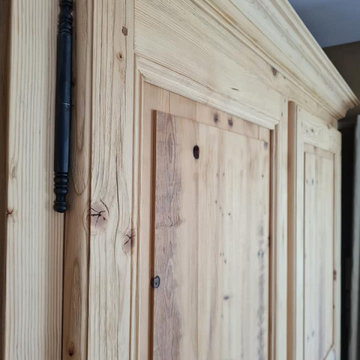
Assemblages traditionnels, tenons mortaises chevillés, panneaux à plate bande, fiches à larder vieillis au feu de cheminée.
Inspiration for a mid-sized country closet remodel in Other with recessed-panel cabinets and distressed cabinets
Inspiration for a mid-sized country closet remodel in Other with recessed-panel cabinets and distressed cabinets
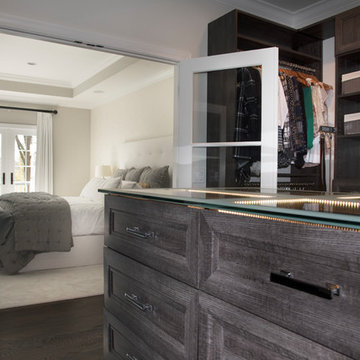
Designed by Teri Magee of Closet Works
There is an elegant transition from the walk through closet to the bedroom.
Example of a mid-sized transitional gender-neutral dark wood floor and brown floor walk-in closet design in Chicago with recessed-panel cabinets and distressed cabinets
Example of a mid-sized transitional gender-neutral dark wood floor and brown floor walk-in closet design in Chicago with recessed-panel cabinets and distressed cabinets
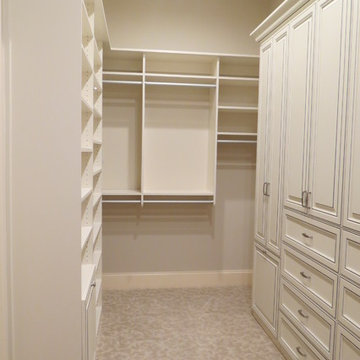
This custom walk-in closet remodel was completed in white melamine with glazed doors and drawers. Features include recessed drawer faces, raised panel doors, 100% extension drawers, tilt-out hampers with canvas liners, one for laundry and one for dry cleaning, curved vertical panels, crown molding and 16" deep top shelves that extends over the other shelving allowing for optimal storage.
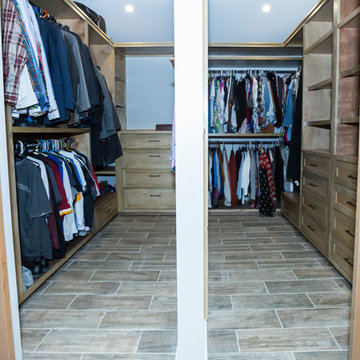
Walk-in closet - mid-sized rustic gender-neutral ceramic tile and gray floor walk-in closet idea in DC Metro with recessed-panel cabinets and distressed cabinets
Closet with Recessed-Panel Cabinets and Distressed Cabinets Ideas
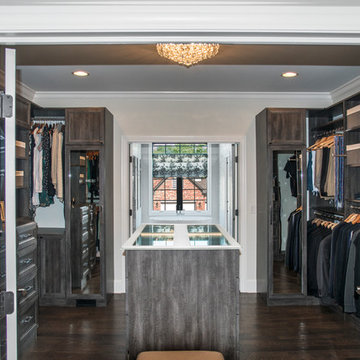
Designed by Teri Magee of Closet Works
Double glass doors connect this walk through closet to a master bedroom on one end and a private en suite on the other. The space was designed to be an extension of the master bedroom design and acts as a visual bridge to transition the soft textures of the sleeping area with the hard surfaces of the bathing room. It achieves this by incorporating the colors and aesthetic of both spaces.
1





