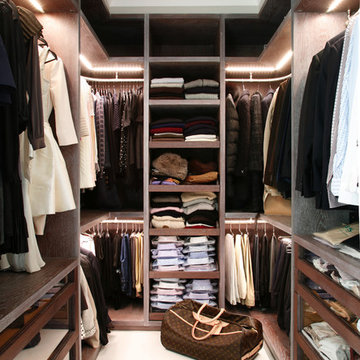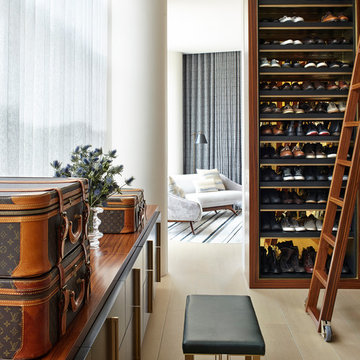Closet with Open Cabinets and Dark Wood Cabinets Ideas
Refine by:
Budget
Sort by:Popular Today
1 - 20 of 1,008 photos
Item 1 of 3
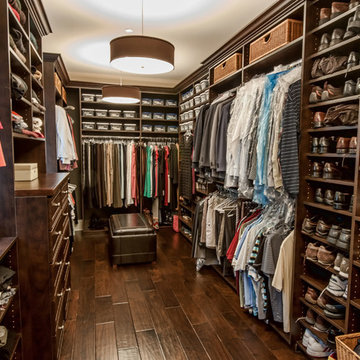
4,440 SF two story home in Brentwood, CA. This home features an attached two-car garage, 5 Bedrooms, 5 Baths, Upstairs Laundry Room, Office, Covered Balconies and Deck, Sitting Room, Living Room, Dining Room, Family Room, Kitchen, Study, Downstairs Guest Room, Foyer, Morning Room, Covered Loggia, Mud Room. Features warm copper gutters and downspouts as well as copper standing seam roofs that grace the main entry and side yard lower roofing elements to complement the cranberry red front door. An ample sun deck off the master provides a view of the large grassy back yard. The interior features include an Elan Smart House system integrated with surround sound audio system at the Great Room, and speakers throughout the interior and exterior of the home. The well out-fitted Gym and a dark wood paneled home Office provide private spaces for the adults. A large Playroom with wainscot height chalk-board walls creates a fun place for the kids to play. Photos by: Latham Architectural

Walk-in closet - large transitional men's black floor and dark wood floor walk-in closet idea in Cleveland with open cabinets and dark wood cabinets
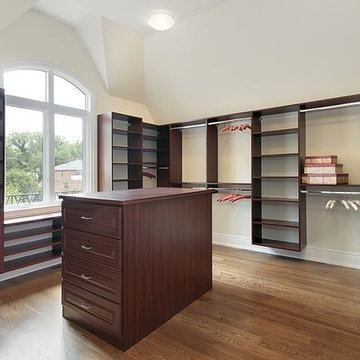
Inspiration for a mid-sized timeless gender-neutral light wood floor dressing room remodel in New York with dark wood cabinets and open cabinets

The gentleman's walk-in closet and dressing area feature natural wood shelving and cabinetry with a medium custom stain applied by master skilled artisans.
Interior Architecture by Brian O'Keefe Architect, PC, with Interior Design by Marjorie Shushan.
Featured in Architectural Digest.
Photo by Liz Ordonoz.
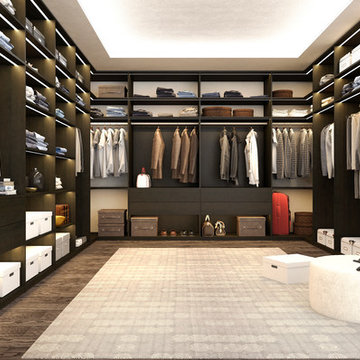
Harmony open closet system
Large minimalist dressing room photo in New York with open cabinets and dark wood cabinets
Large minimalist dressing room photo in New York with open cabinets and dark wood cabinets
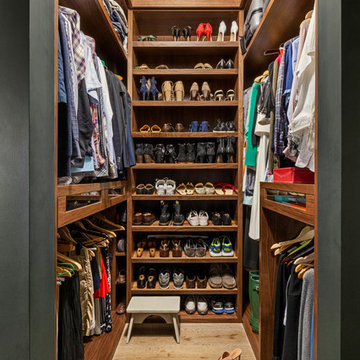
Example of a transitional gender-neutral medium tone wood floor and brown floor walk-in closet design in New York with open cabinets and dark wood cabinets
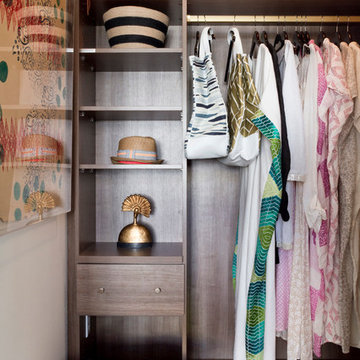
Photo: Rikki Snyder © 2014 Houzz
Example of a trendy women's closet design in New York with open cabinets and dark wood cabinets
Example of a trendy women's closet design in New York with open cabinets and dark wood cabinets
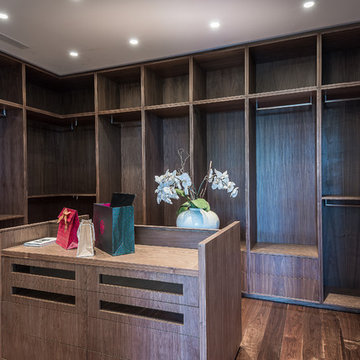
Todd Goodman
Mid-sized minimalist gender-neutral dark wood floor walk-in closet photo in Los Angeles with open cabinets and dark wood cabinets
Mid-sized minimalist gender-neutral dark wood floor walk-in closet photo in Los Angeles with open cabinets and dark wood cabinets
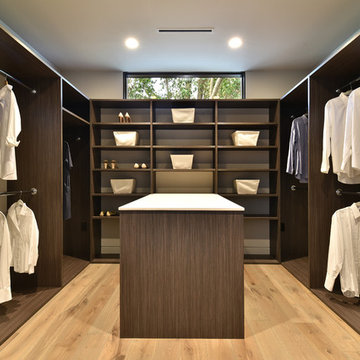
Example of a trendy gender-neutral light wood floor dressing room design in Austin with open cabinets and dark wood cabinets
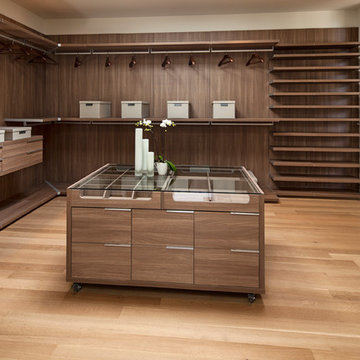
Inspiration for a huge contemporary gender-neutral light wood floor and brown floor dressing room remodel in Los Angeles with open cabinets and dark wood cabinets
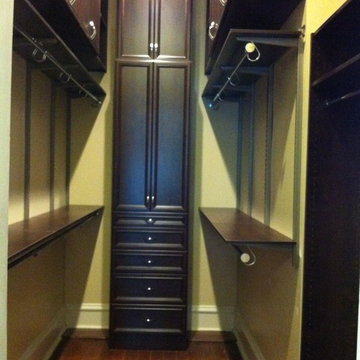
Schulte FreedomRail and Classica System by Wilson Lumber Company
Inspiration for a timeless gender-neutral medium tone wood floor walk-in closet remodel in Birmingham with open cabinets and dark wood cabinets
Inspiration for a timeless gender-neutral medium tone wood floor walk-in closet remodel in Birmingham with open cabinets and dark wood cabinets
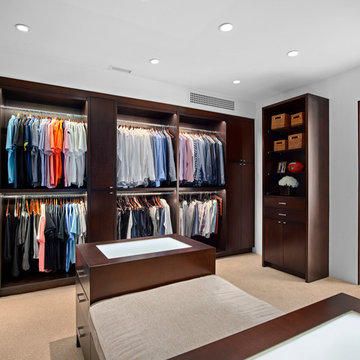
Inspiration for a tropical men's carpeted and beige floor dressing room remodel in Orange County with open cabinets and dark wood cabinets
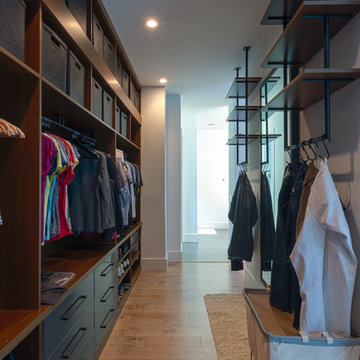
Ryan Begley Photography
Inspiration for a large modern gender-neutral medium tone wood floor dressing room remodel in Austin with open cabinets and dark wood cabinets
Inspiration for a large modern gender-neutral medium tone wood floor dressing room remodel in Austin with open cabinets and dark wood cabinets
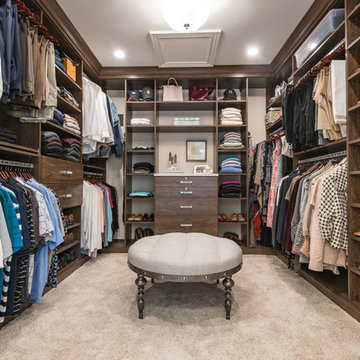
Example of a large classic gender-neutral carpeted and beige floor walk-in closet design in Chicago with open cabinets and dark wood cabinets
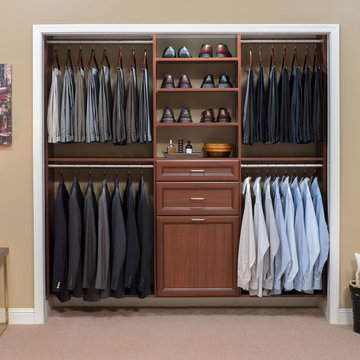
Mid-sized elegant gender-neutral carpeted reach-in closet photo in Orange County with open cabinets and dark wood cabinets
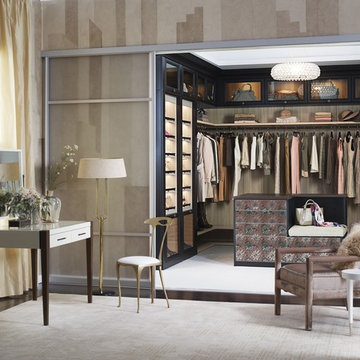
Luxurious Master Closet with Island
Large trendy gender-neutral dark wood floor and brown floor walk-in closet photo in Phoenix with dark wood cabinets and open cabinets
Large trendy gender-neutral dark wood floor and brown floor walk-in closet photo in Phoenix with dark wood cabinets and open cabinets
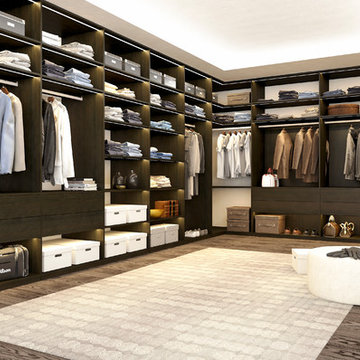
Harmony open closet system
Dressing room - large modern dressing room idea in New York with open cabinets and dark wood cabinets
Dressing room - large modern dressing room idea in New York with open cabinets and dark wood cabinets
Closet with Open Cabinets and Dark Wood Cabinets Ideas
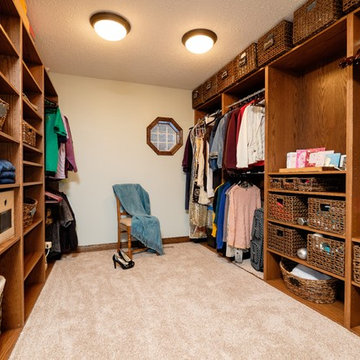
Chris Baker, F8 Creative Photography
Walk-in closet - mid-sized farmhouse gender-neutral carpeted walk-in closet idea in Minneapolis with open cabinets and dark wood cabinets
Walk-in closet - mid-sized farmhouse gender-neutral carpeted walk-in closet idea in Minneapolis with open cabinets and dark wood cabinets
1






