All Ceiling Designs Closet with Open Cabinets Ideas
Refine by:
Budget
Sort by:Popular Today
1 - 20 of 426 photos
Item 1 of 3
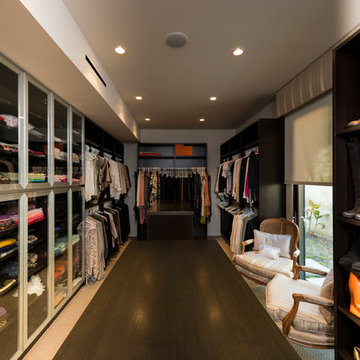
Wallace Ridge Beverly Hills luxury home primary suite closet & dressing room. William MacCollum.
Inspiration for a huge contemporary gender-neutral dark wood floor, brown floor and tray ceiling dressing room remodel in Los Angeles with open cabinets and dark wood cabinets
Inspiration for a huge contemporary gender-neutral dark wood floor, brown floor and tray ceiling dressing room remodel in Los Angeles with open cabinets and dark wood cabinets
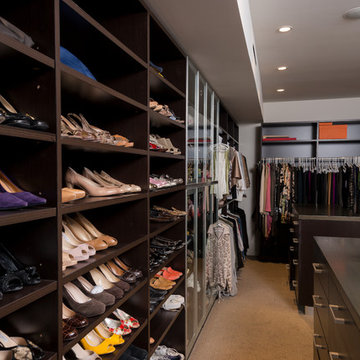
Wallace Ridge Beverly Hills modern home luxury primary suite closet & dressing room. William MacCollum.
Huge trendy gender-neutral carpeted, beige floor and tray ceiling dressing room photo in Los Angeles with open cabinets and dark wood cabinets
Huge trendy gender-neutral carpeted, beige floor and tray ceiling dressing room photo in Los Angeles with open cabinets and dark wood cabinets
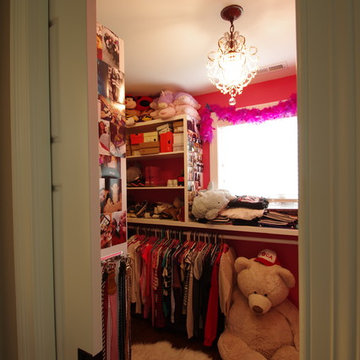
Kmiecik Imagery
Walk-in closet - mid-sized contemporary women's medium tone wood floor, brown floor and wallpaper ceiling walk-in closet idea in Chicago with open cabinets and white cabinets
Walk-in closet - mid-sized contemporary women's medium tone wood floor, brown floor and wallpaper ceiling walk-in closet idea in Chicago with open cabinets and white cabinets
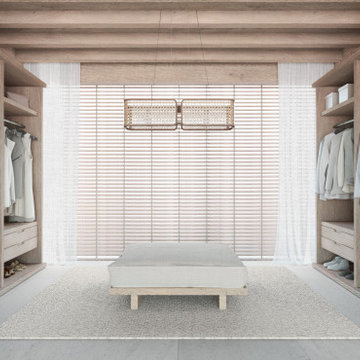
Closet - modern limestone floor, beige floor and wood ceiling closet idea in New York with open cabinets and light wood cabinets
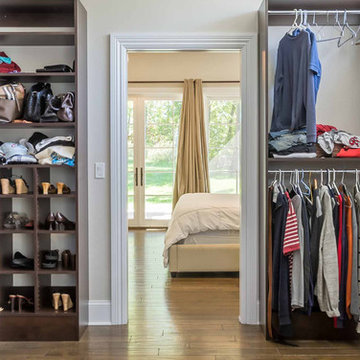
This 6,000sf luxurious custom new construction 5-bedroom, 4-bath home combines elements of open-concept design with traditional, formal spaces, as well. Tall windows, large openings to the back yard, and clear views from room to room are abundant throughout. The 2-story entry boasts a gently curving stair, and a full view through openings to the glass-clad family room. The back stair is continuous from the basement to the finished 3rd floor / attic recreation room.
The interior is finished with the finest materials and detailing, with crown molding, coffered, tray and barrel vault ceilings, chair rail, arched openings, rounded corners, built-in niches and coves, wide halls, and 12' first floor ceilings with 10' second floor ceilings.
It sits at the end of a cul-de-sac in a wooded neighborhood, surrounded by old growth trees. The homeowners, who hail from Texas, believe that bigger is better, and this house was built to match their dreams. The brick - with stone and cast concrete accent elements - runs the full 3-stories of the home, on all sides. A paver driveway and covered patio are included, along with paver retaining wall carved into the hill, creating a secluded back yard play space for their young children.
Project photography by Kmieick Imagery.
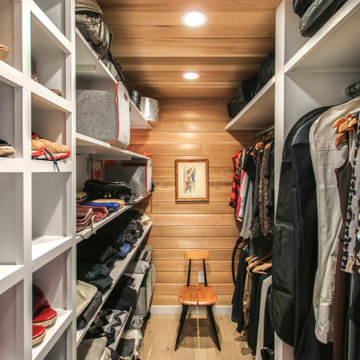
A Cedar-Lined Walk In Closet Caps off the Master Suite
Minimalist gender-neutral light wood floor and wood ceiling walk-in closet photo in New York with open cabinets and white cabinets
Minimalist gender-neutral light wood floor and wood ceiling walk-in closet photo in New York with open cabinets and white cabinets
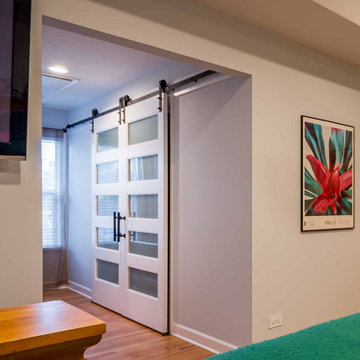
Example of a mid-sized transitional gender-neutral medium tone wood floor, brown floor and wallpaper ceiling walk-in closet design in Chicago with open cabinets and dark wood cabinets
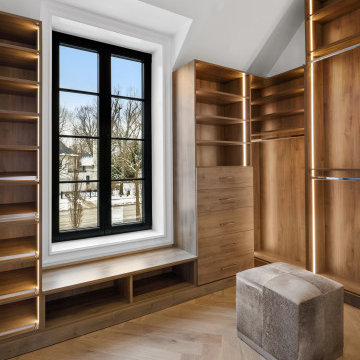
Closet with custom herringbone pattern floors, wood dressers with built in lighting.
Mid-sized minimalist gender-neutral light wood floor, beige floor and vaulted ceiling walk-in closet photo in Chicago with open cabinets and medium tone wood cabinets
Mid-sized minimalist gender-neutral light wood floor, beige floor and vaulted ceiling walk-in closet photo in Chicago with open cabinets and medium tone wood cabinets
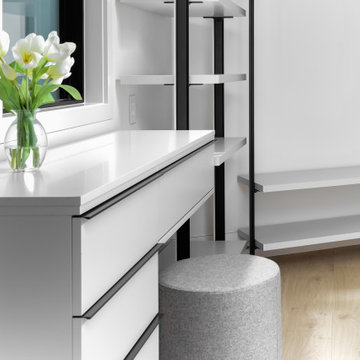
Open cabinetry, with white drawers and wood flooring a perfect Walk-in closet combo to the luxurious master bathroom.
Walk-in closet - large modern gender-neutral medium tone wood floor, brown floor and tray ceiling walk-in closet idea in Austin with open cabinets and white cabinets
Walk-in closet - large modern gender-neutral medium tone wood floor, brown floor and tray ceiling walk-in closet idea in Austin with open cabinets and white cabinets
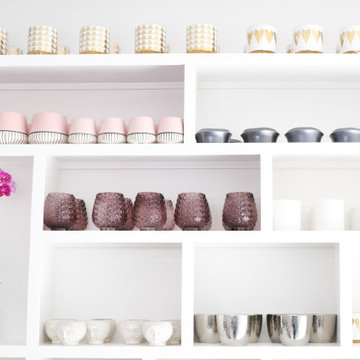
Commercial Flower Boutique Shop - Set up Display Counters
We organized their entire displays within the store, as well as put in place organizational system in their backroom to manage their inventory.
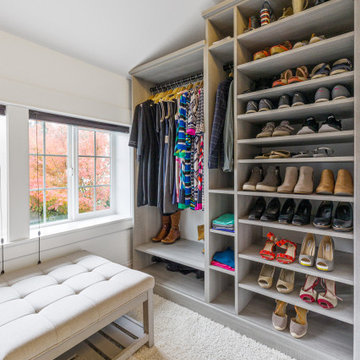
Example of a large transitional gender-neutral carpeted, white floor and vaulted ceiling walk-in closet design in Seattle with open cabinets and gray cabinets
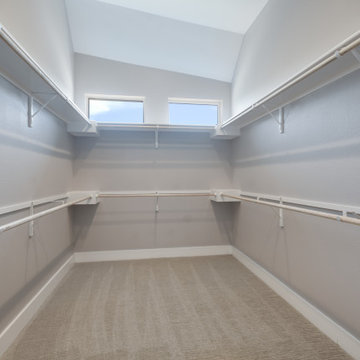
Large minimalist gender-neutral carpeted, gray floor and vaulted ceiling walk-in closet photo in Austin with open cabinets and white cabinets
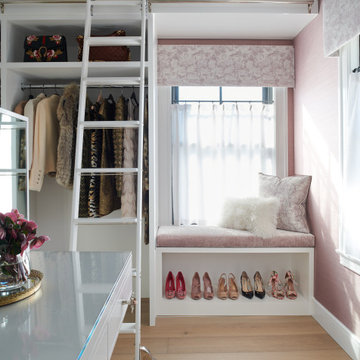
Closet - transitional vaulted ceiling closet idea in Other with open cabinets and white cabinets
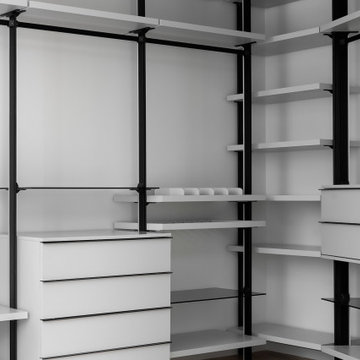
Open cabinetry, with white drawers and wood flooring a perfect Walk-in closet combo to the luxurious master bathroom.
Large minimalist gender-neutral medium tone wood floor, brown floor and tray ceiling walk-in closet photo in Austin with open cabinets and white cabinets
Large minimalist gender-neutral medium tone wood floor, brown floor and tray ceiling walk-in closet photo in Austin with open cabinets and white cabinets
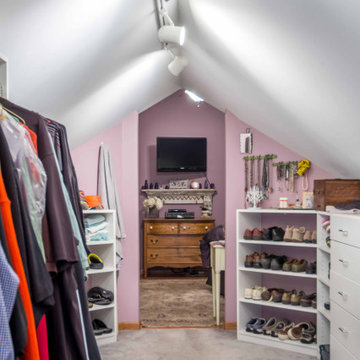
Inspiration for a mid-sized shabby-chic style gender-neutral carpeted, gray floor and vaulted ceiling walk-in closet remodel in Chicago with open cabinets and white cabinets
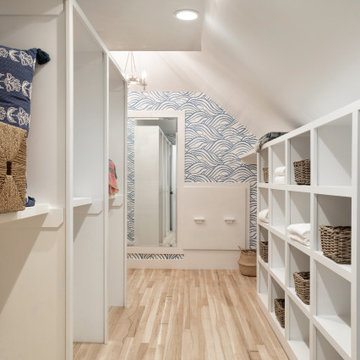
Example of a gender-neutral light wood floor, beige floor and vaulted ceiling walk-in closet design in Kansas City with open cabinets and white cabinets
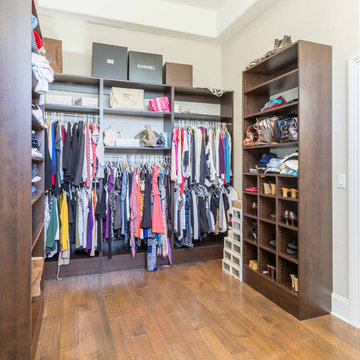
This 6,000sf luxurious custom new construction 5-bedroom, 4-bath home combines elements of open-concept design with traditional, formal spaces, as well. Tall windows, large openings to the back yard, and clear views from room to room are abundant throughout. The 2-story entry boasts a gently curving stair, and a full view through openings to the glass-clad family room. The back stair is continuous from the basement to the finished 3rd floor / attic recreation room.
The interior is finished with the finest materials and detailing, with crown molding, coffered, tray and barrel vault ceilings, chair rail, arched openings, rounded corners, built-in niches and coves, wide halls, and 12' first floor ceilings with 10' second floor ceilings.
It sits at the end of a cul-de-sac in a wooded neighborhood, surrounded by old growth trees. The homeowners, who hail from Texas, believe that bigger is better, and this house was built to match their dreams. The brick - with stone and cast concrete accent elements - runs the full 3-stories of the home, on all sides. A paver driveway and covered patio are included, along with paver retaining wall carved into the hill, creating a secluded back yard play space for their young children.
Project photography by Kmieick Imagery.
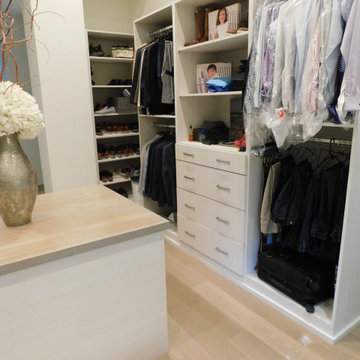
A huge walk-in closet with vaulted ceiling in Cherry Hills, CO. Vistora frameless cabinetry features a center island and separate cedar lined closet for delicates. This design provides efficient and dedicated storage throughout.
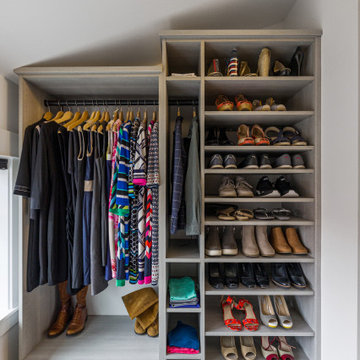
Walk-in closet - large transitional gender-neutral carpeted, white floor and vaulted ceiling walk-in closet idea in Seattle with open cabinets and gray cabinets
All Ceiling Designs Closet with Open Cabinets Ideas

Walk-in custom-made closet with solid wood soft closing. It was female closet with white color finish. Porcelain Flooring material (beige color) and flat ceiling. The client received a personalized closet system that’s thoroughly organized, perfectly functional, and stylish to complement his décor and lifestyle. We added an island with a top in marble and jewelry drawers below in the custom walk-in closet.
1





