All Ceiling Designs Closet with Raised-Panel Cabinets Ideas
Refine by:
Budget
Sort by:Popular Today
1 - 20 of 77 photos
Item 1 of 3
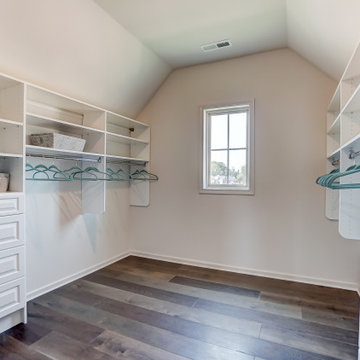
A large walk in closet in Charlotte with white shelves and a vaulted ceiling.
Inspiration for a huge women's dark wood floor and vaulted ceiling walk-in closet remodel in Charlotte with raised-panel cabinets and white cabinets
Inspiration for a huge women's dark wood floor and vaulted ceiling walk-in closet remodel in Charlotte with raised-panel cabinets and white cabinets
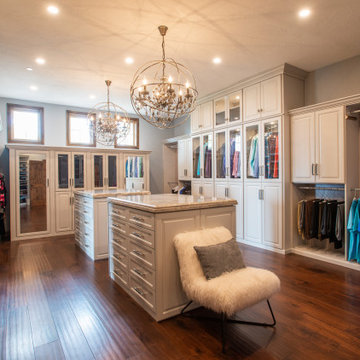
A luxurious his and hers dressing room with light gray custom painted cabinets, designer fixtures, custom lighting, and ample storage for clothing and shoes.

A complete remodel of a this closet, changed the functionality of this space. Compete with dresser drawers, walnut counter top, cubbies, shoe storage, and space for hang ups.
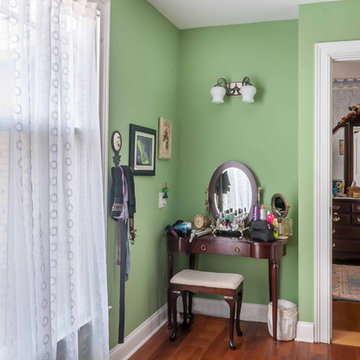
2-story addition to this historic 1894 Princess Anne Victorian. Family room, new full bath, relocated half bath, expanded kitchen and dining room, with Laundry, Master closet and bathroom above. Wrap-around porch with gazebo.
Photos by 12/12 Architects and Robert McKendrick Photography.
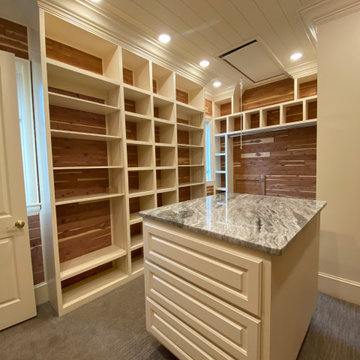
Adjustble shoe shelves and purse cubbies
Inspiration for a large contemporary gender-neutral carpeted, gray floor and shiplap ceiling walk-in closet remodel in Other with white cabinets and raised-panel cabinets
Inspiration for a large contemporary gender-neutral carpeted, gray floor and shiplap ceiling walk-in closet remodel in Other with white cabinets and raised-panel cabinets

Custom walk-in closet with lots of back lighting.
Large country gender-neutral carpeted, beige floor and vaulted ceiling walk-in closet photo in Dallas with raised-panel cabinets and white cabinets
Large country gender-neutral carpeted, beige floor and vaulted ceiling walk-in closet photo in Dallas with raised-panel cabinets and white cabinets
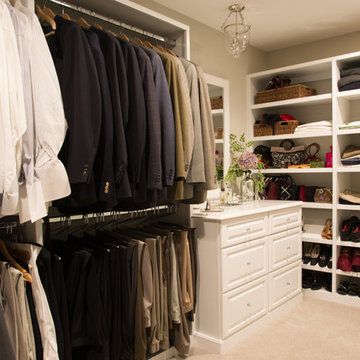
Project by Wiles Design Group. Their Cedar Rapids-based design studio serves the entire Midwest, including Iowa City, Dubuque, Davenport, and Waterloo, as well as North Missouri and St. Louis.
For more about Wiles Design Group, see here: https://wilesdesigngroup.com/
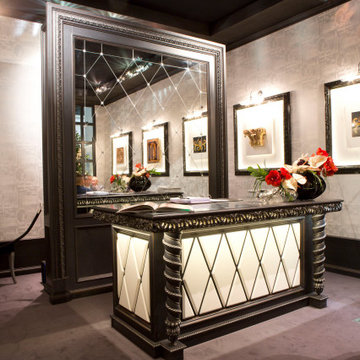
Closet in Black and White. Well appointed with everything a person could want. Hand carved drawer fronts
Built-in closet - large contemporary gender-neutral light wood floor, brown floor and coffered ceiling built-in closet idea in Other with raised-panel cabinets and white cabinets
Built-in closet - large contemporary gender-neutral light wood floor, brown floor and coffered ceiling built-in closet idea in Other with raised-panel cabinets and white cabinets
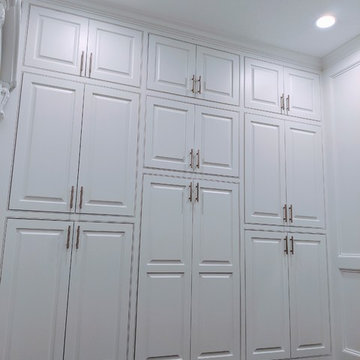
Flush inset with raised-panel doors/drawers
Example of a large minimalist gender-neutral dark wood floor, brown floor and vaulted ceiling walk-in closet design in Houston with raised-panel cabinets and white cabinets
Example of a large minimalist gender-neutral dark wood floor, brown floor and vaulted ceiling walk-in closet design in Houston with raised-panel cabinets and white cabinets
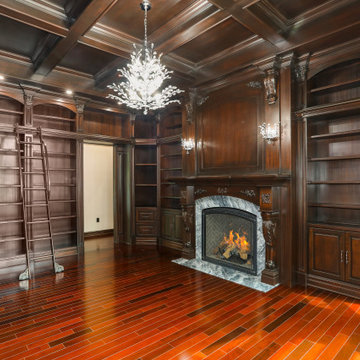
Custom Walk-In Closet / Library in Millstone, New Jersey.
Large elegant men's medium tone wood floor, multicolored floor and coffered ceiling walk-in closet photo in New York with raised-panel cabinets and dark wood cabinets
Large elegant men's medium tone wood floor, multicolored floor and coffered ceiling walk-in closet photo in New York with raised-panel cabinets and dark wood cabinets
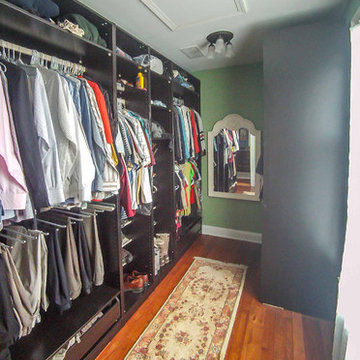
2-story addition to this historic 1894 Princess Anne Victorian. Family room, new full bath, relocated half bath, expanded kitchen and dining room, with Laundry, Master closet and bathroom above. Wrap-around porch with gazebo.
Photos by 12/12 Architects and Robert McKendrick Photography.
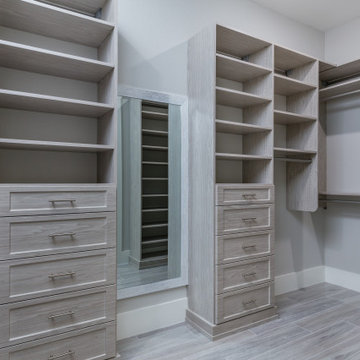
Master bedroom closet with custom built-in cabinets and shelves.
Inspiration for a large mediterranean gender-neutral ceramic tile, gray floor and tray ceiling walk-in closet remodel in Miami with raised-panel cabinets and light wood cabinets
Inspiration for a large mediterranean gender-neutral ceramic tile, gray floor and tray ceiling walk-in closet remodel in Miami with raised-panel cabinets and light wood cabinets
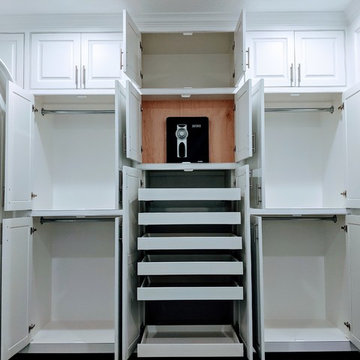
Master walk-in closet with sliding shoe racks & soft close doors/drawers.
Example of a large minimalist gender-neutral dark wood floor, brown floor and vaulted ceiling built-in closet design in Houston with raised-panel cabinets and white cabinets
Example of a large minimalist gender-neutral dark wood floor, brown floor and vaulted ceiling built-in closet design in Houston with raised-panel cabinets and white cabinets
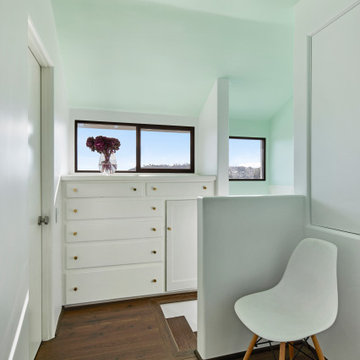
Top of the stairs with built-in dresser and countertop. Nice spot for keys, phone and wallet. This landing is the foyer for the primary suite.
Walk-in closet - mid-sized mediterranean gender-neutral dark wood floor, brown floor and vaulted ceiling walk-in closet idea in Los Angeles with raised-panel cabinets and white cabinets
Walk-in closet - mid-sized mediterranean gender-neutral dark wood floor, brown floor and vaulted ceiling walk-in closet idea in Los Angeles with raised-panel cabinets and white cabinets
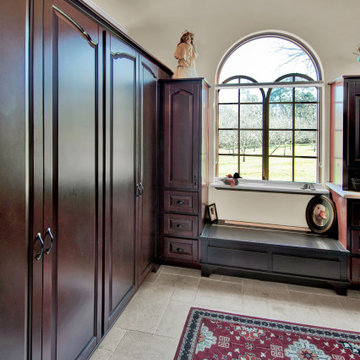
Walk-in closet - large southwestern gender-neutral concrete floor, gray floor and vaulted ceiling walk-in closet idea in Houston with raised-panel cabinets and dark wood cabinets
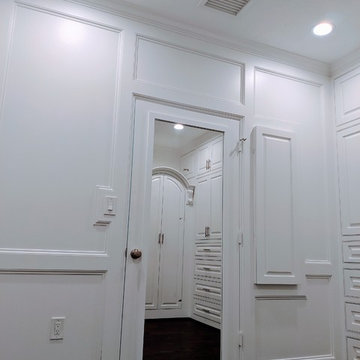
Inspiration for a large modern gender-neutral dark wood floor, brown floor and vaulted ceiling walk-in closet remodel in Houston with raised-panel cabinets and white cabinets
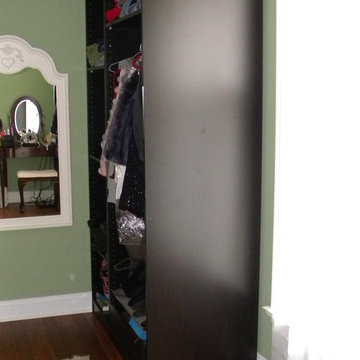
2-story addition to this historic 1894 Princess Anne Victorian. Family room, new full bath, relocated half bath, expanded kitchen and dining room, with Laundry, Master closet and bathroom above. Wrap-around porch with gazebo.
Photos by 12/12 Architects and Robert McKendrick Photography.
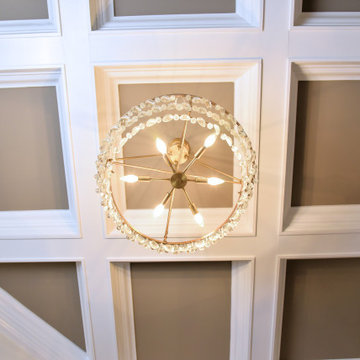
We converted this dungeonous his and her closet into a luxurious master closet. Adding custom cabinetry, coffered ceilings, engineered hardwood flooring, and a beautiful chandelier.
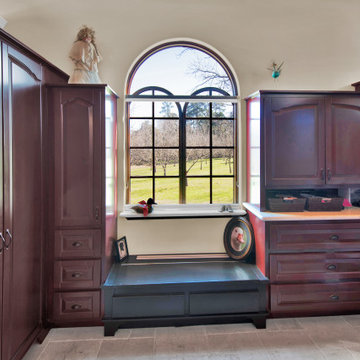
Example of a large classic gender-neutral ceramic tile, gray floor and vaulted ceiling walk-in closet design in Houston with raised-panel cabinets and dark wood cabinets
All Ceiling Designs Closet with Raised-Panel Cabinets Ideas
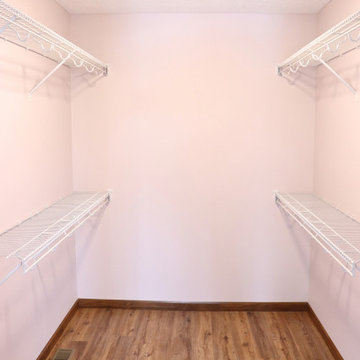
Closet - transitional vinyl floor, brown floor and shiplap ceiling closet idea in Cedar Rapids with raised-panel cabinets and medium tone wood cabinets
1





