Gray Floor and Coffered Ceiling Entryway Ideas
Refine by:
Budget
Sort by:Popular Today
1 - 20 of 75 photos
Item 1 of 3
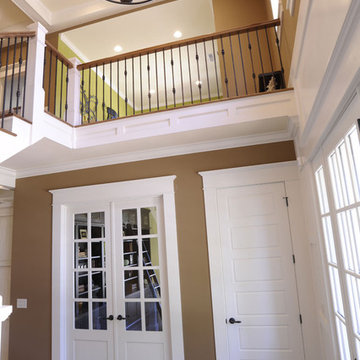
Entryway - traditional gray floor and coffered ceiling entryway idea in Columbus with brown walls and a white front door
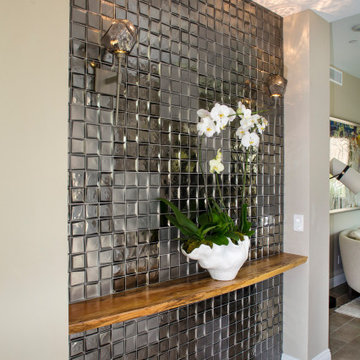
Glass wall tiled entry, American Walnut wood shelf, Hubbardton Forge Sconces, Global Views Vase.
Huge trendy porcelain tile, gray floor and coffered ceiling entryway photo in Las Vegas with beige walls
Huge trendy porcelain tile, gray floor and coffered ceiling entryway photo in Las Vegas with beige walls

The E. F. San Juan team created custom exterior brackets for this beautiful home tucked into the natural setting of Burnt Pine Golf Club in Miramar Beach, Florida. We provided Marvin Integrity windows and doors, along with a Marvin Ultimate Multi-slide door system connecting the great room to the outdoor kitchen and dining area, which features upper louvered privacy panels above the grill area and a custom mahogany screen door. Our team also designed the interior trim package and doors.
Challenges:
With many pieces coming together to complete this project, working closely with architect Geoff Chick, builder Chase Green, and interior designer Allyson Runnels was paramount to a successful install. Creating cohesive details that would highlight the simple elegance of this beautiful home was a must. The homeowners desired a level of privacy for their outdoor dining area, so one challenge of creating the louvered panels in that space was making sure they perfectly aligned with the horizontal members of the porch.
Solution:
Our team worked together internally and with the design team to ensure each door, window, piece of trim, and bracket was a perfect match. The large custom exterior brackets beautifully set off the front elevation of the home. One of the standout elements inside is a pair of large glass barn doors with matching transoms. They frame the front entry vestibule and create interest as well as privacy. Adjacent to those is a large custom cypress barn door, also with matching transoms.
The outdoor kitchen and dining area is a highlight of the home, with the great room opening to this space. E. F. San Juan provided a beautiful Marvin Ultimate Multi-slide door system that creates a seamless transition from indoor to outdoor living. The desire for privacy outside gave us the opportunity to create the upper louvered panels and mahogany screen door on the porch, allowing the homeowners and guests to enjoy a meal or time together free from worry, harsh sunlight, and bugs.
We are proud to have worked with such a fantastic team of architects, designers, and builders on this beautiful home and to share the result here!
---
Photography by Jack Gardner

Beautiful custom home by DC Fine Homes in Eugene, OR. Avant Garde Wood Floors is proud to partner with DC Fine Homes to supply specialty wide plank floors. This home features the 9-1/2" wide European Oak planks, aged to perfection using reactive stain technologies that naturally age the tannin in the wood, coloring it from within. Matte sheen finish provides a casual yet elegant luxury that is durable and comfortable.

Vignette of the entry.
Small transitional porcelain tile, gray floor, coffered ceiling and wall paneling entryway photo in Denver with blue walls and a blue front door
Small transitional porcelain tile, gray floor, coffered ceiling and wall paneling entryway photo in Denver with blue walls and a blue front door
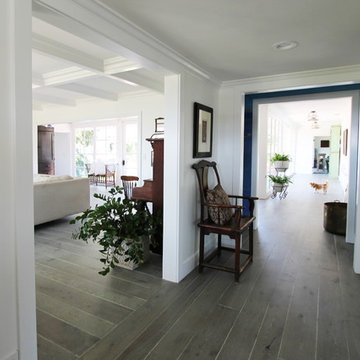
Small transitional gray floor and coffered ceiling entryway photo in Los Angeles with white walls and a black front door
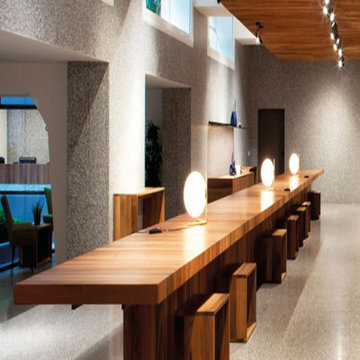
The design of Gianni Chiarini’s new Milan showroom called for the creation of a space that embodies the brand’s identity, one based on simple luxury and Italian craftsmanship. Featuring minimalist design elements and a captivating contrast of wood and marble, the showroom is a stunning example of elegance and sophistication.
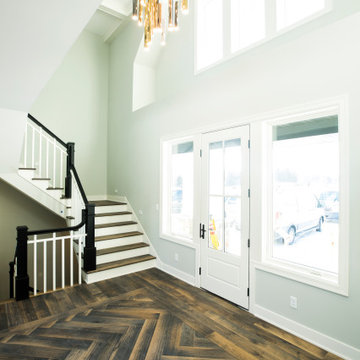
Example of a transitional medium tone wood floor, gray floor and coffered ceiling entryway design in Minneapolis with gray walls and a white front door
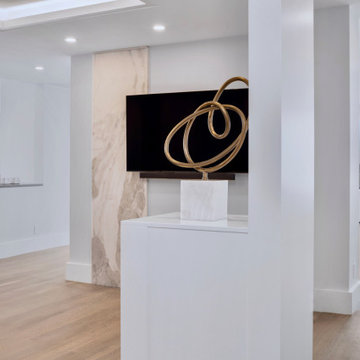
This entry foyer also features a relaxing seating area with tv and unique stone accent wall.
Example of a large trendy light wood floor, gray floor and coffered ceiling entryway design in Boston with gray walls and a white front door
Example of a large trendy light wood floor, gray floor and coffered ceiling entryway design in Boston with gray walls and a white front door
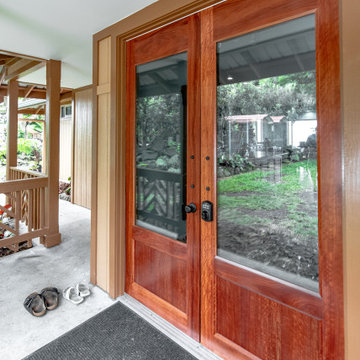
Custom Robust wood door, with a clear finish.
Large elegant concrete floor, gray floor, coffered ceiling and wainscoting entryway photo in Hawaii with beige walls and a medium wood front door
Large elegant concrete floor, gray floor, coffered ceiling and wainscoting entryway photo in Hawaii with beige walls and a medium wood front door

Light and Airy! Fresh and Modern Architecture by Arch Studio, Inc. 2021
Entryway - large transitional medium tone wood floor, gray floor and coffered ceiling entryway idea in San Francisco with white walls and a medium wood front door
Entryway - large transitional medium tone wood floor, gray floor and coffered ceiling entryway idea in San Francisco with white walls and a medium wood front door
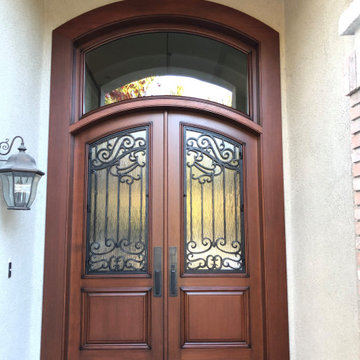
Custom pair arched Mahogany doors with double arched transom and functional ironwork.
Inspiration for a large mediterranean brick floor, gray floor and coffered ceiling front door remodel in San Francisco with yellow walls and a dark wood front door
Inspiration for a large mediterranean brick floor, gray floor and coffered ceiling front door remodel in San Francisco with yellow walls and a dark wood front door
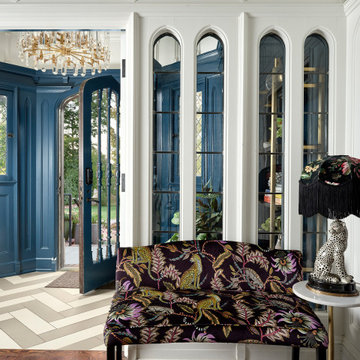
Vignette of the entry.
Inspiration for a small transitional porcelain tile, gray floor, coffered ceiling and wall paneling entryway remodel in Denver with blue walls and a blue front door
Inspiration for a small transitional porcelain tile, gray floor, coffered ceiling and wall paneling entryway remodel in Denver with blue walls and a blue front door
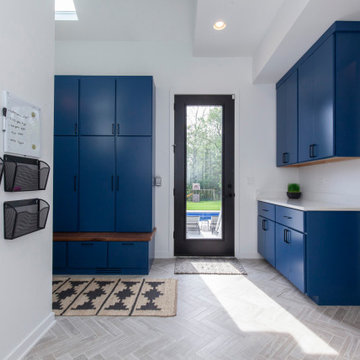
Add a pop of color in your life with these bright blue storage lockers! Family organization with fun style from pool gear, school bags, and sports supplies. Keep your family running with smart organizational designs. Photos: Jody Kmetz
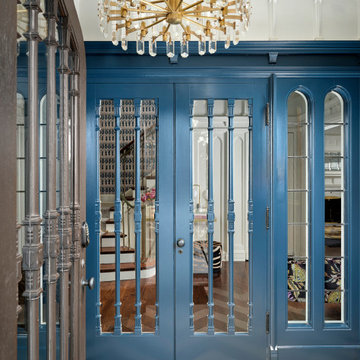
Vignette of the entry.
Small transitional porcelain tile, gray floor, coffered ceiling and wall paneling entryway photo in Denver with blue walls and a blue front door
Small transitional porcelain tile, gray floor, coffered ceiling and wall paneling entryway photo in Denver with blue walls and a blue front door
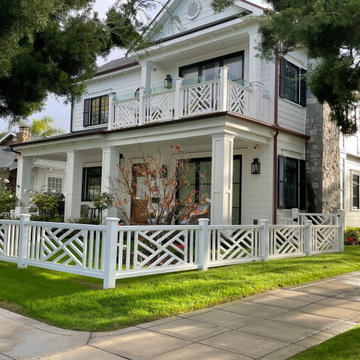
Welcome to The Cottages of Coronado by Flagg Coastal Homes
Inspiration for a mid-sized coastal ceramic tile, gray floor, coffered ceiling and shiplap wall entryway remodel in San Diego with white walls and a medium wood front door
Inspiration for a mid-sized coastal ceramic tile, gray floor, coffered ceiling and shiplap wall entryway remodel in San Diego with white walls and a medium wood front door
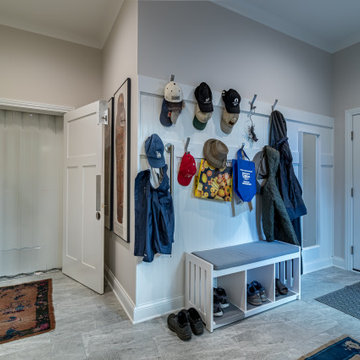
Trendy ceramic tile, gray floor, coffered ceiling and wainscoting entryway photo in Chicago with multicolored walls and a white front door
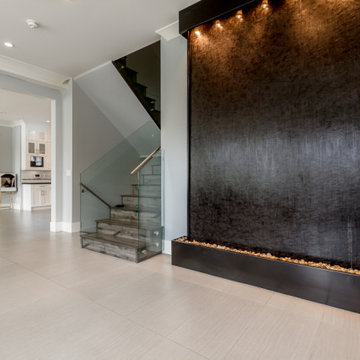
This water feature invited you as you enter this home. This feature is complete with a fresh water supply and reservoir and a drain feature. The fresh water is circulated from the reservoir to the top where it cascades down the stone slab and back into the water tank.
The porcelain tiles are laid upon heated water pipes which radiate heat through the tiles and around into home. The staircase is cladded in laminate flooring, wood bullnose and enclosed in a glass rail.
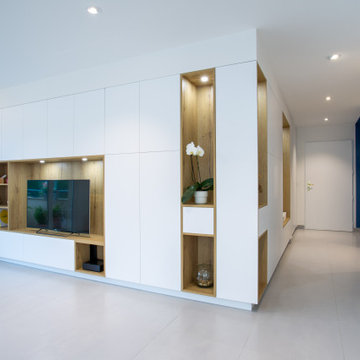
Angle de vue permettant d'apercevoir la partie entrée de la composition et la partie télé
Example of a large trendy ceramic tile, gray floor and coffered ceiling entryway design in Lyon with blue walls and a white front door
Example of a large trendy ceramic tile, gray floor and coffered ceiling entryway design in Lyon with blue walls and a white front door
Gray Floor and Coffered Ceiling Entryway Ideas
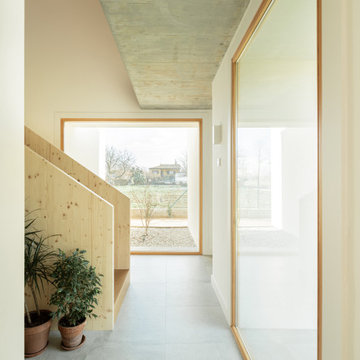
Vista del doble espai a l'entrada. En aquest punt s'uneixen les diferents zones de la casa i es connecta la planta baixa amb la planta primera.
L'espai té dos grans finestrals, que il·luminen l'espai de forma natural
1





