Coffered Ceiling Entryway with a Blue Front Door Ideas
Refine by:
Budget
Sort by:Popular Today
1 - 17 of 17 photos
Item 1 of 3
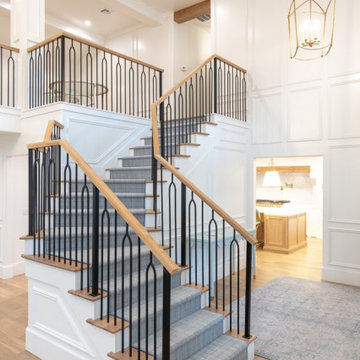
Entry Staircase - metal balusters with white oak hand railing - custom design. Coffered ceiling
Inspiration for a large timeless light wood floor, coffered ceiling and wall paneling entryway remodel in Oklahoma City with white walls and a blue front door
Inspiration for a large timeless light wood floor, coffered ceiling and wall paneling entryway remodel in Oklahoma City with white walls and a blue front door

Vignette of the entry.
Small transitional porcelain tile, gray floor, coffered ceiling and wall paneling entryway photo in Denver with blue walls and a blue front door
Small transitional porcelain tile, gray floor, coffered ceiling and wall paneling entryway photo in Denver with blue walls and a blue front door
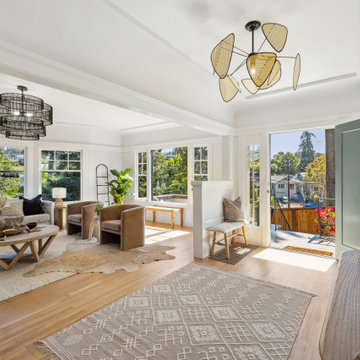
Located in one of the Bay Area's finest neighborhoods and perched in the sky, this stately home is bathed in sunlight and offers vistas of magnificent palm trees. The grand foyer welcomes guests, or casually enter off the laundry/mud room. New contemporary touches balance well with charming original details. The 2.5 bathrooms have all been refreshed. The updated kitchen - with its large picture window to the backyard - is refined and chic. And with a built-in home office area, the kitchen is also functional. Fresh paint and furnishings throughout the home complete the updates.

Located in one of the Bay Area's finest neighborhoods and perched in the sky, this stately home is bathed in sunlight and offers vistas of magnificent palm trees. The grand foyer welcomes guests, or casually enter off the laundry/mud room. New contemporary touches balance well with charming original details. The 2.5 bathrooms have all been refreshed. The updated kitchen - with its large picture window to the backyard - is refined and chic. And with a built-in home office area, the kitchen is also functional. Fresh paint and furnishings throughout the home complete the updates.
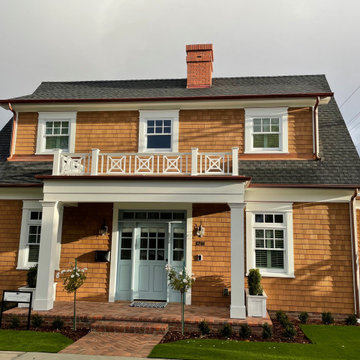
Welcome to Cape-style entry
Inspiration for a small coastal brick floor, red floor and coffered ceiling entryway remodel in San Diego with brown walls and a blue front door
Inspiration for a small coastal brick floor, red floor and coffered ceiling entryway remodel in San Diego with brown walls and a blue front door

Entry Double doors. SW Sleepy Blue. Dental Detail Shelf, paneled walls and Coffered ceiling.
Large elegant light wood floor, coffered ceiling and wall paneling entryway photo in Oklahoma City with white walls and a blue front door
Large elegant light wood floor, coffered ceiling and wall paneling entryway photo in Oklahoma City with white walls and a blue front door
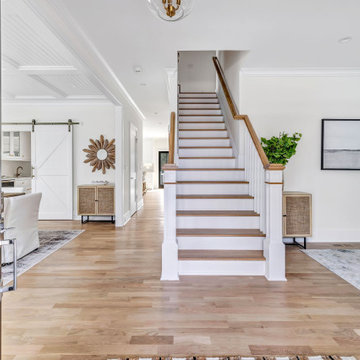
large open foyer with a birdeye view of the entire first floor
Inspiration for a large transitional light wood floor and coffered ceiling entryway remodel in New York with beige walls and a blue front door
Inspiration for a large transitional light wood floor and coffered ceiling entryway remodel in New York with beige walls and a blue front door
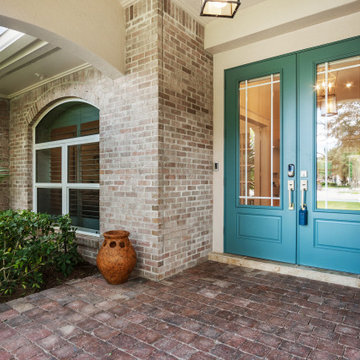
Example of a large beach style brick floor, brown floor, coffered ceiling and brick wall entryway design in Other with beige walls and a blue front door

The large wall between the dining room and the hallway, as well as a fireplace, were removed leaving a light open space.
Large trendy light wood floor, beige floor and coffered ceiling entryway photo in London with blue walls and a blue front door
Large trendy light wood floor, beige floor and coffered ceiling entryway photo in London with blue walls and a blue front door
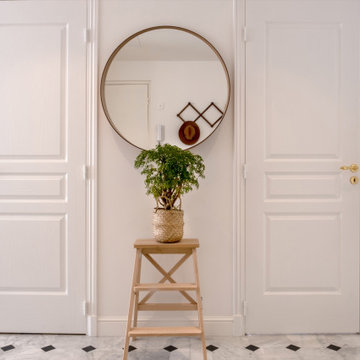
Dans ce grand appartement de 105 m2, les fonctions étaient mal réparties. Notre intervention a permis de recréer l’ensemble des espaces, avec une entrée qui distribue l’ensemble des pièces de l’appartement. Dans la continuité de l’entrée, nous avons placé un WC invité ainsi que la salle de bain comprenant une buanderie, une double douche et un WC plus intime. Nous souhaitions accentuer la lumière naturelle grâce à une palette de blanc. Le marbre et les cabochons noirs amènent du contraste à l’ensemble.
L’ancienne cuisine a été déplacée dans le séjour afin qu’elle soit de nouveau au centre de la vie de famille, laissant place à un grand bureau, bibliothèque. Le double séjour a été transformé pour en faire une seule pièce composée d’un séjour et d’une cuisine. La table à manger se trouvant entre la cuisine et le séjour.
La nouvelle chambre parentale a été rétrécie au profit du dressing parental. La tête de lit a été dessinée d’un vert foret pour contraster avec le lit et jouir de ses ondes. Le parquet en chêne massif bâton rompu existant a été restauré tout en gardant certaines cicatrices qui apporte caractère et chaleur à l’appartement. Dans la salle de bain, la céramique traditionnelle dialogue avec du marbre de Carare C au sol pour une ambiance à la fois douce et lumineuse.

Photo : © Julien Fernandez / Amandine et Jules – Hotel particulier a Angers par l’architecte Laurent Dray.
Entryway - mid-sized transitional terra-cotta tile, multicolored floor, coffered ceiling and wall paneling entryway idea in Angers with blue walls and a blue front door
Entryway - mid-sized transitional terra-cotta tile, multicolored floor, coffered ceiling and wall paneling entryway idea in Angers with blue walls and a blue front door
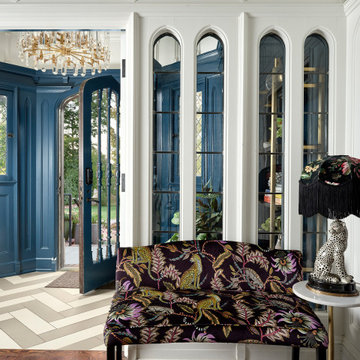
Vignette of the entry.
Inspiration for a small transitional porcelain tile, gray floor, coffered ceiling and wall paneling entryway remodel in Denver with blue walls and a blue front door
Inspiration for a small transitional porcelain tile, gray floor, coffered ceiling and wall paneling entryway remodel in Denver with blue walls and a blue front door
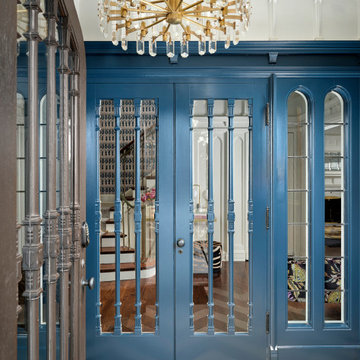
Vignette of the entry.
Small transitional porcelain tile, gray floor, coffered ceiling and wall paneling entryway photo in Denver with blue walls and a blue front door
Small transitional porcelain tile, gray floor, coffered ceiling and wall paneling entryway photo in Denver with blue walls and a blue front door
Coffered Ceiling Entryway with a Blue Front Door Ideas
1





