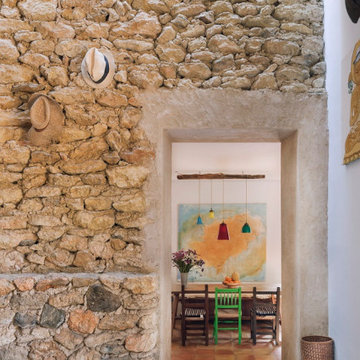Concrete Floor and Exposed Beam Dining Room Ideas
Refine by:
Budget
Sort by:Popular Today
81 - 100 of 214 photos
Item 1 of 3
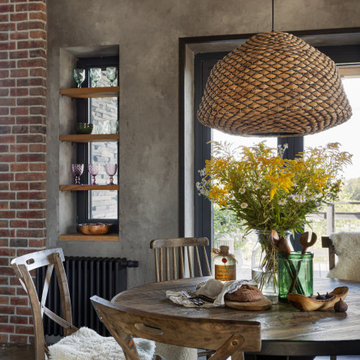
Inspiration for a mid-sized industrial concrete floor, gray floor and exposed beam kitchen/dining room combo remodel in Moscow
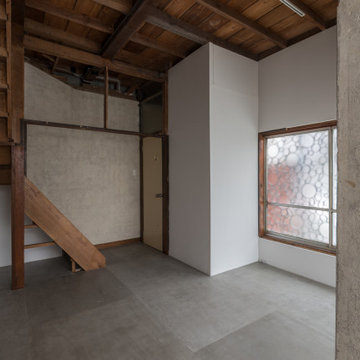
Inspiration for a small contemporary concrete floor, gray floor and exposed beam kitchen/dining room combo remodel in Tokyo with white walls
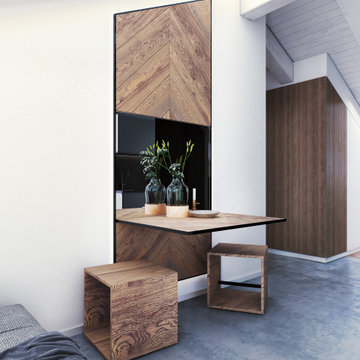
Small trendy concrete floor, gray floor, exposed beam and wall paneling great room photo in Turin with white walls
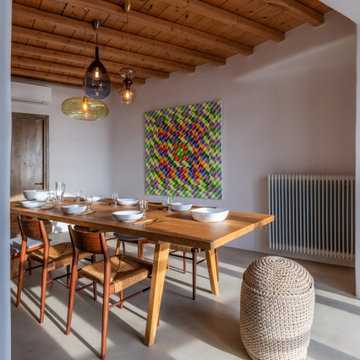
Inspiration for a mediterranean concrete floor, gray floor, exposed beam and wood ceiling dining room remodel in Other with white walls
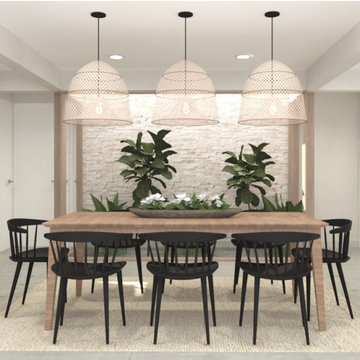
Example of a small trendy concrete floor, gray floor and exposed beam great room design in Other with white walls
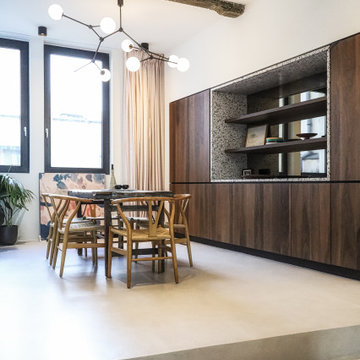
I pavimenti di cucina e sala da pranzo sono stati rialzati, per creare uno spazio più intimo.
Large minimalist concrete floor, gray floor and exposed beam kitchen/dining room combo photo in Venice with white walls
Large minimalist concrete floor, gray floor and exposed beam kitchen/dining room combo photo in Venice with white walls
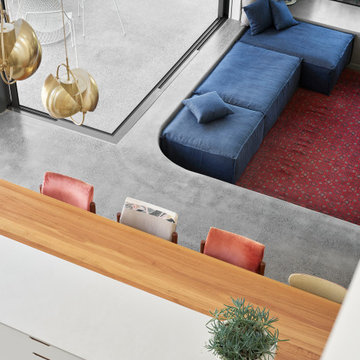
Inspiration for a contemporary concrete floor, gray floor and exposed beam dining room remodel in Brisbane with white walls
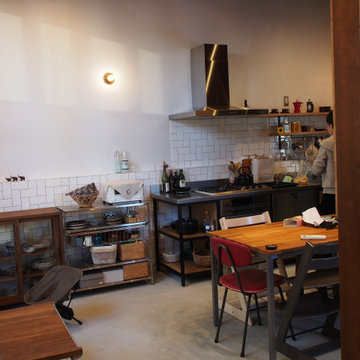
Inspiration for a small industrial concrete floor, gray floor and exposed beam great room remodel in Other with white walls and no fireplace
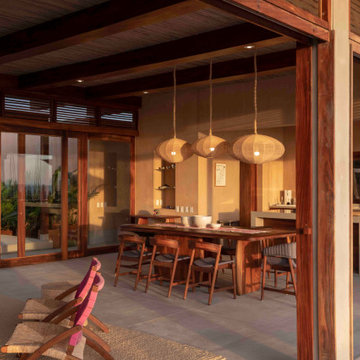
Comedor | Casa Lyons - H
Example of a large beach style concrete floor, gray floor and exposed beam great room design in Mexico City with beige walls
Example of a large beach style concrete floor, gray floor and exposed beam great room design in Mexico City with beige walls
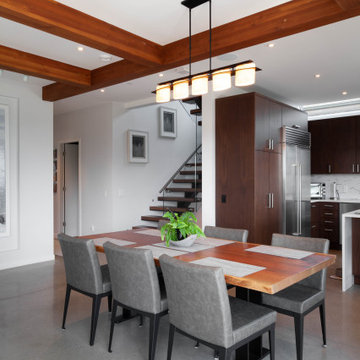
Example of a large trendy concrete floor, gray floor and exposed beam kitchen/dining room combo design in Vancouver with white walls, a standard fireplace and a concrete fireplace
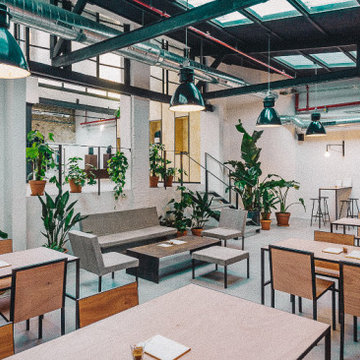
► Local en Calle Aragó
✓ Instalación contra incendios.
✓ Pavimento continuo de Cemento alisado
✓ Ventanas de Hierro y Cristal.
✓ Restauración de columnas de hierro forjado.
✓ Acondicionamiento de aire por conductos vistos.
✓ Mobiliario estilo Industrial.
✓ Cocina apta para Local Comercial.
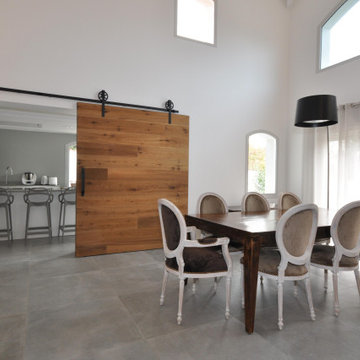
Aménagement de salle à manger dans projet de rénovation complète de maison.
Réalisation sur mesure de la porte coulissante en bois pour cuisine semi-ouverte.
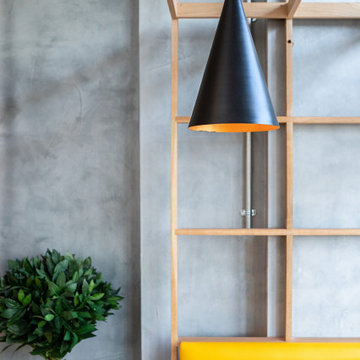
Nous sommes partis de la mise à nue totale du local pour repenser entièrement la circulation au sein du restaurant. Nous avons dessiné l'ensemble du mobilier réalisé ensuite par un menuisier sur place. Nos clients souhaité un mobilier à la fois simple épuré et convivial et chaleureux, permettant de déjeuner rapidement, comme passer l'après midi à travailler en buvant des cafés.
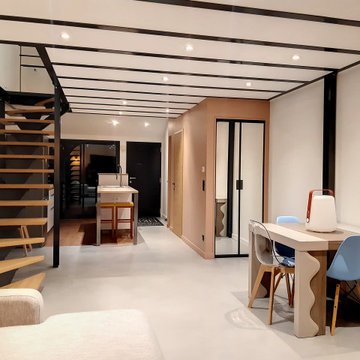
Example of an urban concrete floor, gray floor and exposed beam great room design in Other with white walls
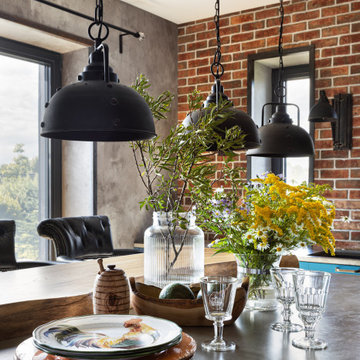
Example of a mid-sized urban concrete floor, gray floor and exposed beam kitchen/dining room combo design in Moscow
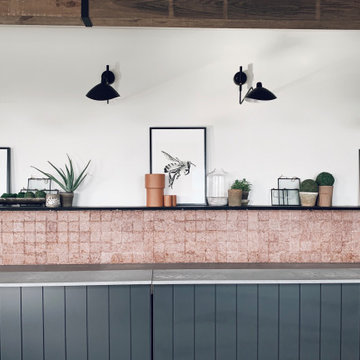
Great room - large contemporary concrete floor, gray floor and exposed beam great room idea in Toronto with white walls
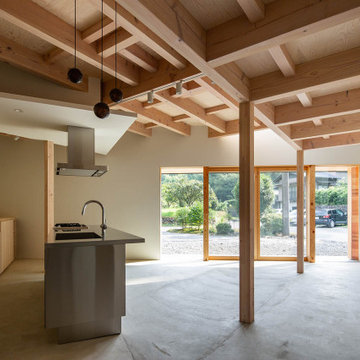
愛知県瀬戸市にある定光寺
山林を切り開いた敷地で広い。
市街化調整区域であり、分家申請となるが
実家の南側で建築可能な敷地は50坪強の三角形である。
実家の日当たりを配慮し敷地いっぱいに南側に寄せた三角形の建物を建てるようにした。
東側は うっそうとした森でありそちらからの日当たりはあまり期待できそうもない。
自然との融合という考え方もあったが 状況から融合を選択できそうもなく
隔離という判断し開口部をほぼ設けていない。
ただ樹木の高い部分にある新芽はとても美しく その部分にだけ開口部を設ける。
その開口からの朝の光はとても美しい。
玄関からアプロ-チされる低い天井の白いシンプルなロ-カを抜けると
構造材表しの荒々しい高天井であるLDKに入り、対照的な空間表現となっている。
ところどころに小さな吹き抜けを配し、二階への連続性を表現している。
二階には オ-プンな将来的な子供部屋 そこからスキップされた寝室に入る
その空間は 三角形の頂点に向かって構造材が伸びていく。

Huge minimalist concrete floor and exposed beam great room photo in Vancouver with a standard fireplace and a concrete fireplace
Concrete Floor and Exposed Beam Dining Room Ideas

外土間から内土間に入ると、3m×3mの大きなテーブルが迎えます。
大きなテーブルは、ダイニング、キッチン、勉強・書斎デスクになります。
photo by Masao Nishikawa
Inspiration for a mid-sized modern concrete floor, gray floor, exposed beam and shiplap wall great room remodel in Tokyo with white walls and no fireplace
Inspiration for a mid-sized modern concrete floor, gray floor, exposed beam and shiplap wall great room remodel in Tokyo with white walls and no fireplace
5






