Concrete Floor and Shiplap Ceiling Kitchen Ideas
Refine by:
Budget
Sort by:Popular Today
61 - 80 of 100 photos
Item 1 of 3

Inspiration for a mid-sized contemporary single-wall concrete floor, gray floor and shiplap ceiling open concept kitchen remodel in Tampa with an undermount sink, flat-panel cabinets, light wood cabinets, quartz countertops, white backsplash, quartz backsplash, stainless steel appliances, an island and white countertops
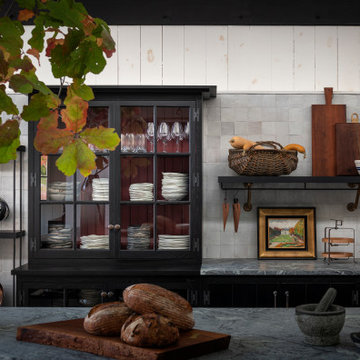
Kitchen - farmhouse concrete floor and shiplap ceiling kitchen idea in New York with an undermount sink, recessed-panel cabinets, soapstone countertops, terra-cotta backsplash, stainless steel appliances and an island
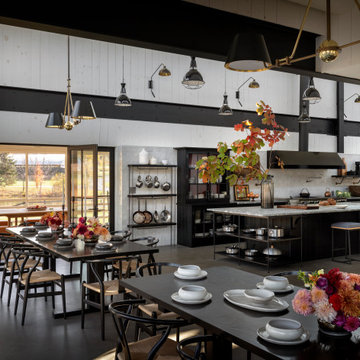
Inspiration for a country concrete floor and shiplap ceiling kitchen remodel in New York with an undermount sink, recessed-panel cabinets, soapstone countertops, terra-cotta backsplash, stainless steel appliances and an island
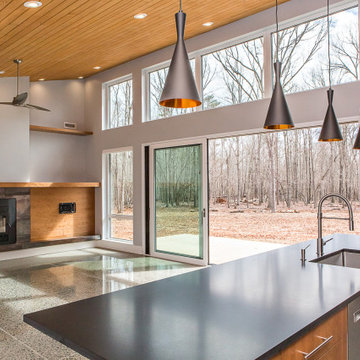
Inspiration for a mid-sized contemporary galley concrete floor, gray floor and shiplap ceiling open concept kitchen remodel in Raleigh with a single-bowl sink, flat-panel cabinets, medium tone wood cabinets, granite countertops, brown backsplash, glass tile backsplash, stainless steel appliances, an island and black countertops
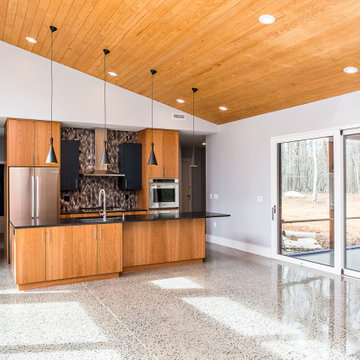
Inspiration for a mid-sized contemporary galley concrete floor, gray floor and shiplap ceiling open concept kitchen remodel in Raleigh with a single-bowl sink, flat-panel cabinets, medium tone wood cabinets, granite countertops, brown backsplash, glass tile backsplash, stainless steel appliances, an island and black countertops
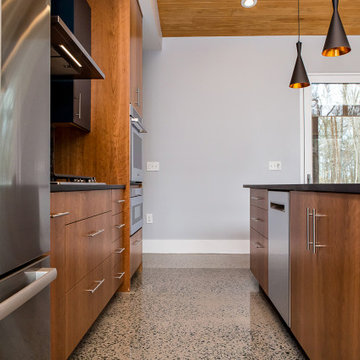
Open concept kitchen - mid-sized contemporary galley concrete floor, gray floor and shiplap ceiling open concept kitchen idea in Raleigh with a single-bowl sink, flat-panel cabinets, medium tone wood cabinets, granite countertops, brown backsplash, glass tile backsplash, stainless steel appliances, an island and black countertops
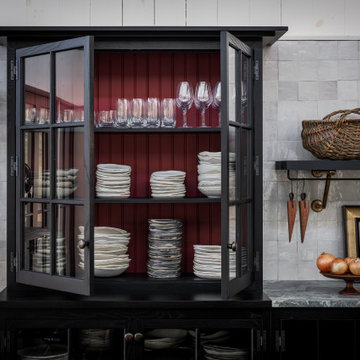
Kitchen - country concrete floor and shiplap ceiling kitchen idea in New York with an undermount sink, recessed-panel cabinets, soapstone countertops, terra-cotta backsplash, stainless steel appliances and an island
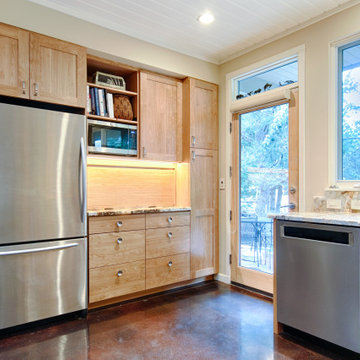
Example of a mid-sized trendy u-shaped concrete floor, brown floor and shiplap ceiling eat-in kitchen design in Denver with an undermount sink, glass-front cabinets, light wood cabinets, granite countertops, white backsplash, glass tile backsplash, stainless steel appliances and beige countertops
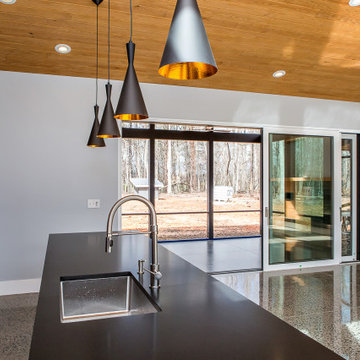
Open concept kitchen - mid-sized contemporary galley concrete floor, gray floor and shiplap ceiling open concept kitchen idea in Raleigh with a single-bowl sink, flat-panel cabinets, medium tone wood cabinets, granite countertops, brown backsplash, glass tile backsplash, stainless steel appliances, an island and black countertops
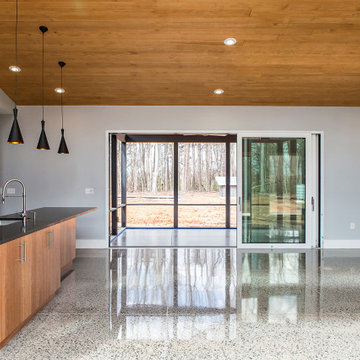
Inspiration for a mid-sized contemporary galley concrete floor, gray floor and shiplap ceiling open concept kitchen remodel in Raleigh with a single-bowl sink, flat-panel cabinets, medium tone wood cabinets, granite countertops, brown backsplash, glass tile backsplash, stainless steel appliances, an island and black countertops
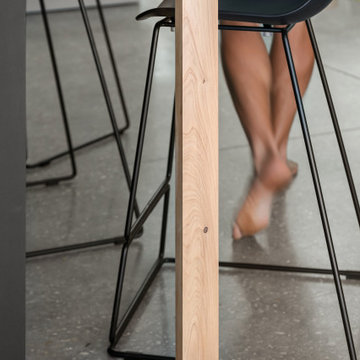
Inspiration for a mid-sized contemporary single-wall concrete floor, gray floor and shiplap ceiling open concept kitchen remodel in Tampa with an undermount sink, flat-panel cabinets, light wood cabinets, quartz countertops, white backsplash, quartz backsplash, stainless steel appliances, an island and white countertops
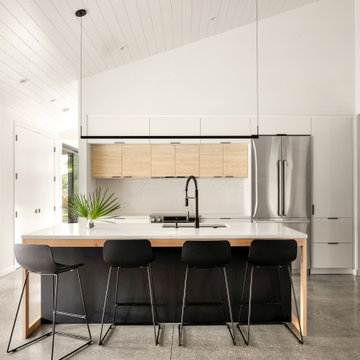
Example of a mid-sized trendy single-wall concrete floor, gray floor and shiplap ceiling open concept kitchen design in Tampa with an undermount sink, flat-panel cabinets, light wood cabinets, quartz countertops, white backsplash, quartz backsplash, stainless steel appliances, an island and white countertops
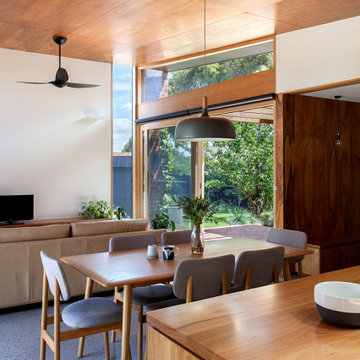
Contemporary home for young family in inner city
Inspiration for a mid-sized contemporary galley concrete floor, gray floor and shiplap ceiling open concept kitchen remodel in Melbourne with a double-bowl sink, flat-panel cabinets, wood countertops, white backsplash, porcelain backsplash, stainless steel appliances, an island and white countertops
Inspiration for a mid-sized contemporary galley concrete floor, gray floor and shiplap ceiling open concept kitchen remodel in Melbourne with a double-bowl sink, flat-panel cabinets, wood countertops, white backsplash, porcelain backsplash, stainless steel appliances, an island and white countertops
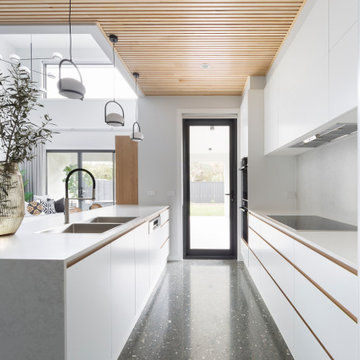
Narrabundah Townhouse Development. Finishes include polished concrete floors, timber cladding, elba stone and a soft palette of grey, white and timber veneer.
Interior Design by Studio Black Interiors.
Build by REP Building.
Photography by Hcreations
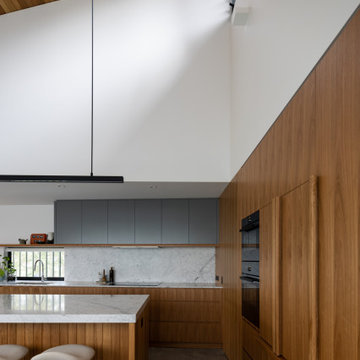
Open concept kitchen - large contemporary galley concrete floor, gray floor and shiplap ceiling open concept kitchen idea in Sydney with an undermount sink, flat-panel cabinets, medium tone wood cabinets, marble countertops, gray backsplash, marble backsplash, an island and gray countertops
Concrete Floor and Shiplap Ceiling Kitchen Ideas
4





