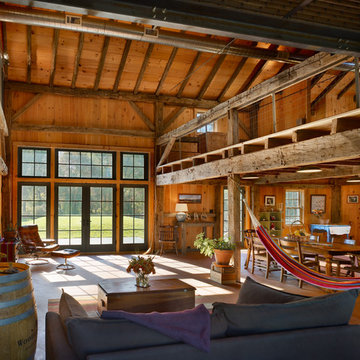Vinyl Floor and Concrete Floor Family Room Ideas
Refine by:
Budget
Sort by:Popular Today
1 - 20 of 6,951 photos
Item 1 of 3

This awe-inspiring custom home overlooks the Vail Valley from high on the mountainside. Featuring Vintage Woods siding, ceiling decking, timbers, fascia & soffit as well as custom metal paneling in both interior and exterior application. The metal is mounted to a custom grid mounting system for ease of installation. ©Kimberly Gavin Photography 2016 970-524-4041 www.vintagewoodsinc.net

The Kristin Entertainment center has been everyone's favorite at Mallory Park, 15 feet long by 9 feet high, solid wood construction, plenty of storage, white oak shelves, and a shiplap backdrop.
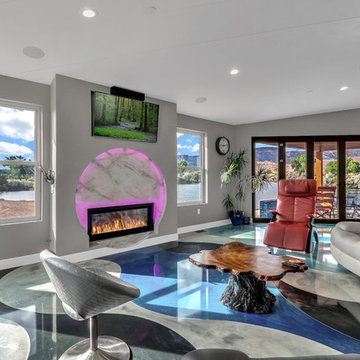
3House Media
Family room - mid-sized contemporary open concept concrete floor and multicolored floor family room idea in Denver with gray walls, a metal fireplace and a wall-mounted tv
Family room - mid-sized contemporary open concept concrete floor and multicolored floor family room idea in Denver with gray walls, a metal fireplace and a wall-mounted tv

Paul Dyer Photography
Transitional concrete floor game room photo in San Francisco with beige walls
Transitional concrete floor game room photo in San Francisco with beige walls

Photography by Braden Gunem
Project by Studio H:T principal in charge Brad Tomecek (now with Tomecek Studio Architecture). This project questions the need for excessive space and challenges occupants to be efficient. Two shipping containers saddlebag a taller common space that connects local rock outcroppings to the expansive mountain ridge views. The containers house sleeping and work functions while the center space provides entry, dining, living and a loft above. The loft deck invites easy camping as the platform bed rolls between interior and exterior. The project is planned to be off-the-grid using solar orientation, passive cooling, green roofs, pellet stove heating and photovoltaics to create electricity.

Q: Which of these floors are made of actual "Hardwood" ?
A: None.
They are actually Luxury Vinyl Tile & Plank Flooring skillfully engineered for homeowners who desire authentic design that can withstand the test of time. We brought together the beauty of realistic textures and inspiring visuals that meet all your lifestyle demands.
Ultimate Dent Protection – commercial-grade protection against dents, scratches, spills, stains, fading and scrapes.
Award-Winning Designs – vibrant, realistic visuals with multi-width planks for a custom look.
100% Waterproof* – perfect for any room including kitchens, bathrooms, mudrooms and basements.
Easy Installation – locking planks with cork underlayment easily installs over most irregular subfloors and no acclimation is needed for most installations. Coordinating trim and molding available.

Photos by Julia Robbs for Homepolish
Inspiration for an industrial open concept concrete floor and gray floor family room remodel in Other with red walls and a wall-mounted tv
Inspiration for an industrial open concept concrete floor and gray floor family room remodel in Other with red walls and a wall-mounted tv

Designed by Johnson Squared, Bainbridge Is., WA © 2013 John Granen
Inspiration for a mid-sized contemporary open concept concrete floor and brown floor family room remodel in Seattle with white walls, a wall-mounted tv and no fireplace
Inspiration for a mid-sized contemporary open concept concrete floor and brown floor family room remodel in Seattle with white walls, a wall-mounted tv and no fireplace

Eldorado Stone - Mesquite Cliffstone
Example of a mid-sized classic enclosed concrete floor family room design in St Louis with beige walls, a standard fireplace, a stone fireplace and no tv
Example of a mid-sized classic enclosed concrete floor family room design in St Louis with beige walls, a standard fireplace, a stone fireplace and no tv
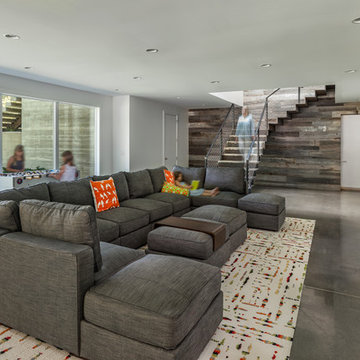
Photography by Rebecca Lehde
Large trendy open concept concrete floor game room photo in Charleston with white walls and a wall-mounted tv
Large trendy open concept concrete floor game room photo in Charleston with white walls and a wall-mounted tv

Installation progress of wall unit.
Family room - large transitional loft-style vinyl floor and gray floor family room idea in Orlando with gray walls, a standard fireplace, a tile fireplace and a media wall
Family room - large transitional loft-style vinyl floor and gray floor family room idea in Orlando with gray walls, a standard fireplace, a tile fireplace and a media wall

Jenn Baker
Inspiration for a large industrial open concept concrete floor and gray floor family room remodel in Dallas with gray walls, a ribbon fireplace, a brick fireplace and a wall-mounted tv
Inspiration for a large industrial open concept concrete floor and gray floor family room remodel in Dallas with gray walls, a ribbon fireplace, a brick fireplace and a wall-mounted tv
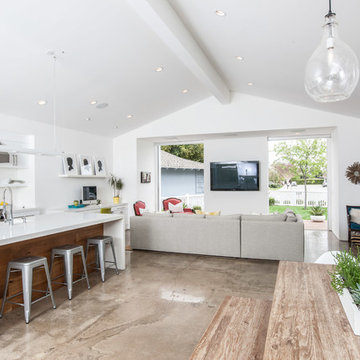
The homes open great room consists of the kitchen, dining and family rooms with large sliding glass doors that open to the front yard.
Mid-sized trendy open concept concrete floor and brown floor family room photo in Orange County with white walls, no fireplace and a wall-mounted tv
Mid-sized trendy open concept concrete floor and brown floor family room photo in Orange County with white walls, no fireplace and a wall-mounted tv
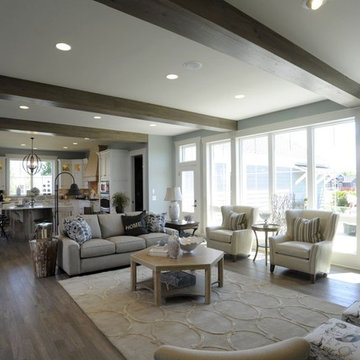
Example of a beach style open concept vinyl floor, gray floor and exposed beam family room design in Columbus with blue walls, a standard fireplace, a brick fireplace and a media wall
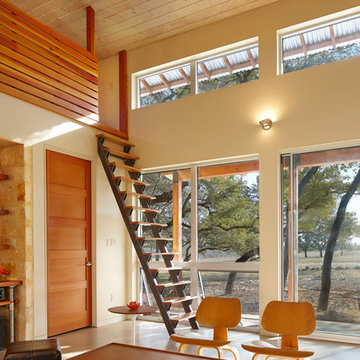
Dror Baldinger Photography
Example of a small trendy concrete floor family room design in Austin
Example of a small trendy concrete floor family room design in Austin

Family room - huge mid-century modern open concept concrete floor and gray floor family room idea in Detroit with gray walls, a corner fireplace, a tile fireplace and a media wall
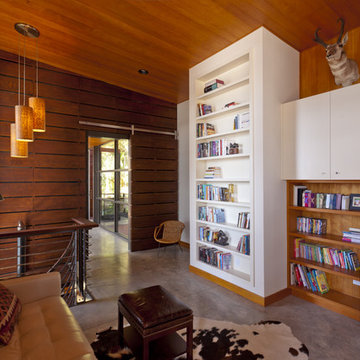
The goal of the project was to create a modern log cabin on Coeur D’Alene Lake in North Idaho. Uptic Studios considered the combined occupancy of two families, providing separate spaces for privacy and common rooms that bring everyone together comfortably under one roof. The resulting 3,000-square-foot space nestles into the site overlooking the lake. A delicate balance of natural materials and custom amenities fill the interior spaces with stunning views of the lake from almost every angle.
The whole project was featured in Jan/Feb issue of Design Bureau Magazine.
See the story here:
http://www.wearedesignbureau.com/projects/cliff-family-robinson/
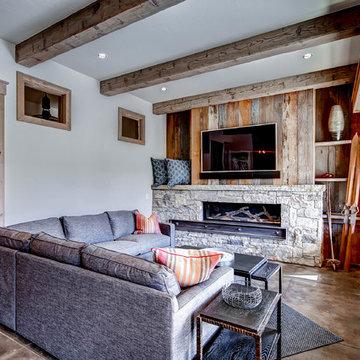
Pinnacle Mountain Homes
Inspiration for a rustic concrete floor family room remodel in Denver with white walls, a ribbon fireplace, a stone fireplace and a wall-mounted tv
Inspiration for a rustic concrete floor family room remodel in Denver with white walls, a ribbon fireplace, a stone fireplace and a wall-mounted tv
Vinyl Floor and Concrete Floor Family Room Ideas
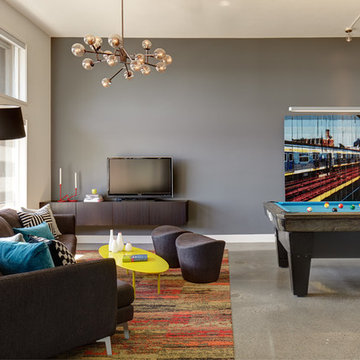
Michelle Dirske
Example of a trendy concrete floor family room design in Seattle with gray walls
Example of a trendy concrete floor family room design in Seattle with gray walls
1






