Concrete Floor and Wallpaper Family Room Ideas
Refine by:
Budget
Sort by:Popular Today
1 - 20 of 40 photos
Item 1 of 3
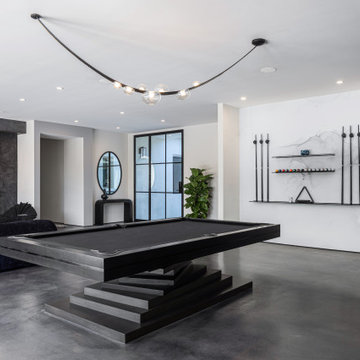
Family room - huge contemporary open concept concrete floor, gray floor and wallpaper family room idea in Los Angeles with black walls
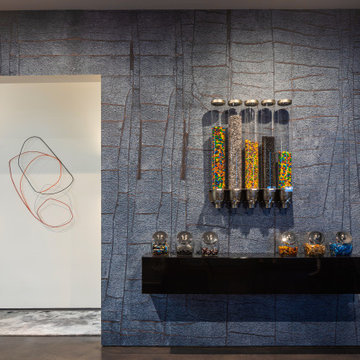
Example of a mid-sized trendy open concept concrete floor, gray floor and wallpaper game room design in Los Angeles with blue walls and a wall-mounted tv
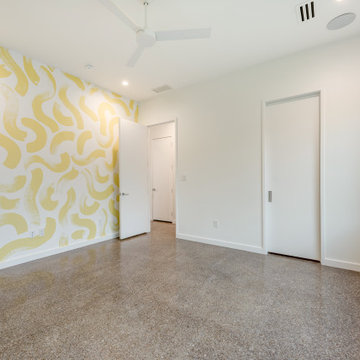
Inspiration for a modern enclosed concrete floor, gray floor and wallpaper family room remodel in Dallas with white walls

Can you believe this was a garage conversion? Sticking with a circus theme the arcade games used in this room are to simulate attractions you might find at your local circus and fairs.
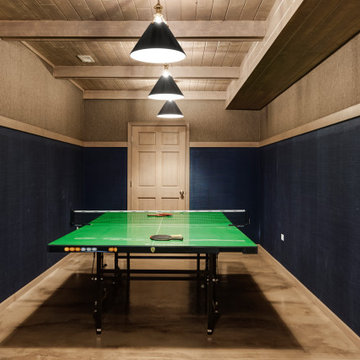
When the decision was made to add onto this house, our designer was able to give this family additional space to enjoy each other’s company.
The existing part of basement had lower ceilings, but our team was able to add additional height to the addition. This not only opened up the space but also provided ample room for innovative design ideas.
Sometimes, the layout of a space becomes apparent through practical considerations. We carefully selected the position of the TV and ping-pong table based on the layout, ensuring that the window placement wouldn’t interfere with the blue stone patio above. This thoughtfully crafted layout optimizes the functionality and flow of the space.
With the challenge of a long, narrow space, we discovered the perfect solution – a dedicated ping-pong area. It’s amazing how a game can bring the family together and add a fun and dynamic element to the lower level.
To create a visually appealing atmosphere, we incorporated a range of design elements. The colored cement floor adds a touch of uniqueness and is not only stylish but also durable. Two different tones of grass cloth wallpaper enhance the textured look of the walls, while the pine tongue and groove ceiling, combined with exposed beams, infuse warmth into the space. The six hanging pendant light fixtures serve as functional and decorative elements, creating a cozy and inviting ambiance.
This lower level addition is a testament to our ability to adapt to the unique challenges of a project and create a space that is not only functional but also aesthetically pleasing. It’s a wonderful example of how creative solutions can transform even the most challenging spaces into areas of style and purpose.
At Crystal Kitchen, we’re committed to turning your vision into reality, whether it’s a basement, kitchen, home office, or any other area of your home. If you’re looking to create a space that perfectly suits your lifestyle, get in touch with us today, and let’s make your dream a reality. Your home should be a reflection of you, and we’re here to bring your dreams to life.
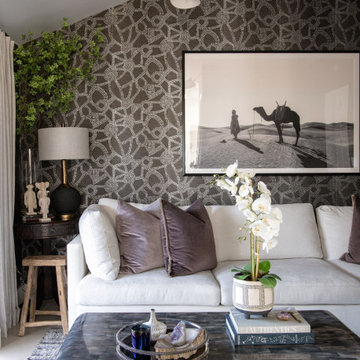
Moody and dark family room with purple accents.
Inspiration for a mid-sized contemporary enclosed concrete floor, gray floor and wallpaper family room library remodel in Dallas with gray walls
Inspiration for a mid-sized contemporary enclosed concrete floor, gray floor and wallpaper family room library remodel in Dallas with gray walls
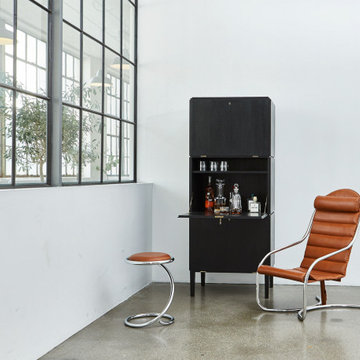
The design of the PH Snake Stool is compact yet strong, due to the spiral shape of the frame that resembles that of a coiled snake. Featuring sensuous fluid lines realized in the smoothest of chromed steel and devoid of harsh angles, the PH Snake Chair and PH Snake Stool sits harmoniously with the widest variety of interiors.
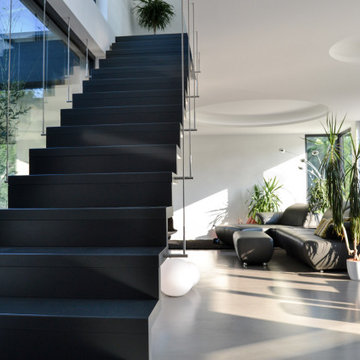
Inspiration for a large contemporary open concept concrete floor, gray floor, tray ceiling and wallpaper family room remodel in Other with white walls, a hanging fireplace and a concrete fireplace
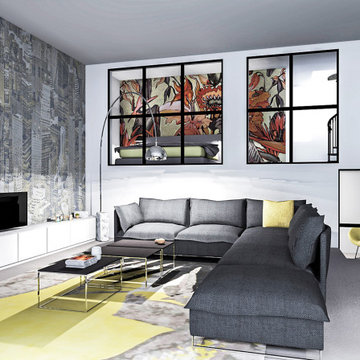
Example of a large urban open concept concrete floor, gray floor and wallpaper family room design in Milan with multicolored walls
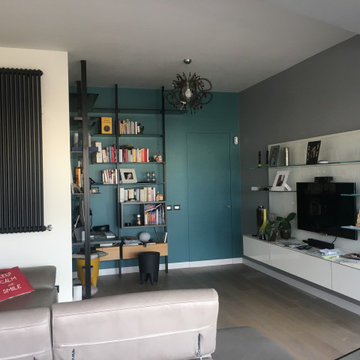
Family room - eclectic concrete floor, gray floor and wallpaper family room idea in Rome with multicolored walls
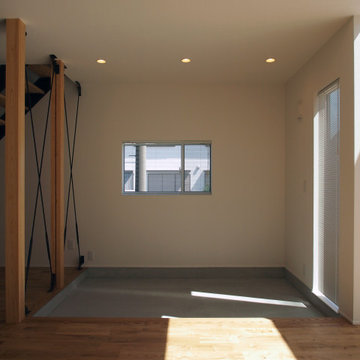
Example of a mid-sized minimalist open concept concrete floor, gray floor, wallpaper ceiling and wallpaper family room library design in Other with white walls and a tv stand
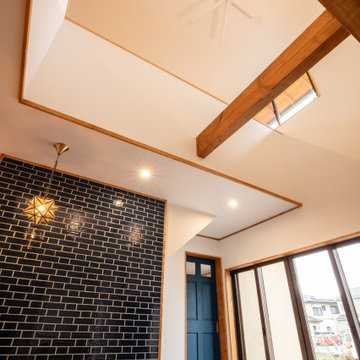
吹き抜け空間は家の奥まで明るく照らしてくれます。
軒が深いので夏場は日陰に、冬場は日向になるように設計しています。
Country wallpaper ceiling, wallpaper, concrete floor and gray floor family room photo in Other with multicolored walls, a wood stove, a tile fireplace and no tv
Country wallpaper ceiling, wallpaper, concrete floor and gray floor family room photo in Other with multicolored walls, a wood stove, a tile fireplace and no tv
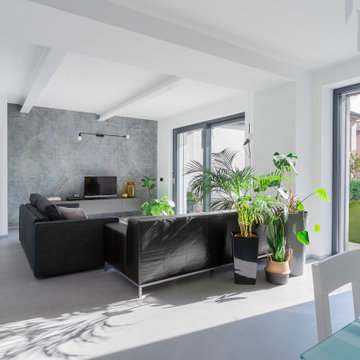
collaborazione con Hora di Barbara Bottazzini che ha progettato gli interni.
Family room library - mid-sized contemporary open concept concrete floor, gray floor and wallpaper family room library idea in Milan with white walls and a media wall
Family room library - mid-sized contemporary open concept concrete floor, gray floor and wallpaper family room library idea in Milan with white walls and a media wall
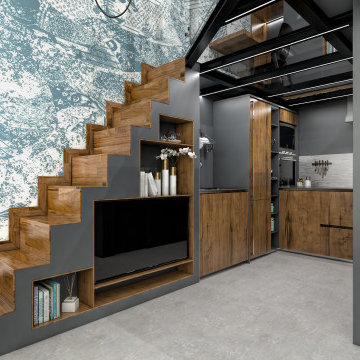
Family room - small modern concrete floor, gray floor and wallpaper family room idea in Milan with gray walls and a media wall
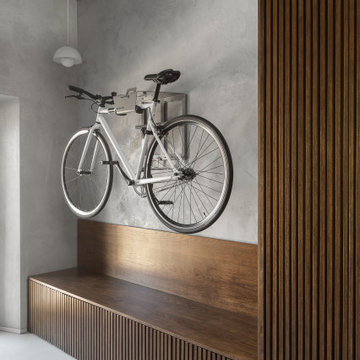
Vista del soggiorno con panca e biciletta appesa. Struttura mobile soggiorno.
Mid-sized danish open concept concrete floor, gray floor, tray ceiling and wallpaper family room photo in Milan with gray walls
Mid-sized danish open concept concrete floor, gray floor, tray ceiling and wallpaper family room photo in Milan with gray walls
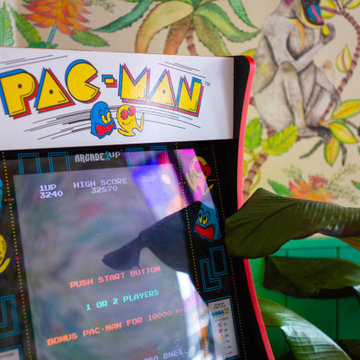
I was asked to put together a concept for an ‘Asian street food’ restaurant in North London. My client wanted me to push myself to the limit by incorporating a plethora of pattern and colour. Sensory overload. From initial concept to completion, this project pushed me creatively into thinking about cuisine and branding alongside longevity and atmosphere. The goal was to strike the right balance between “street” and elegant, whilst also incorporating an Eastern flare. The result is a restaurant under a bridge packed full of pattern and whimsy. A fun, hip place to gather, dine and drink.
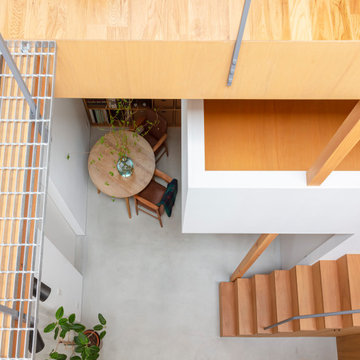
Inspiration for a modern concrete floor, gray floor, wood ceiling and wallpaper family room remodel in Other with white walls
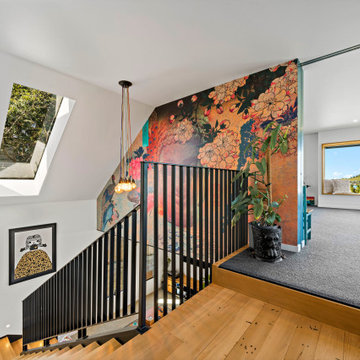
This stylish and edgy extension completes the cantilevered extension. At the top of the stairs you will find this fantastic full cavity slider covered in a beautiful Buddha wallpaper, it has so much personality and presence. Very unique.
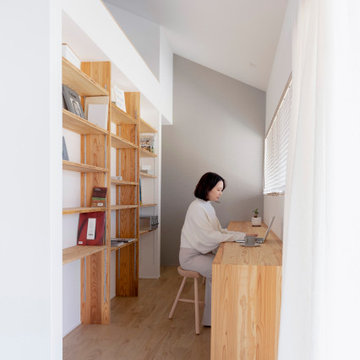
通り抜ける土間のある家
滋賀県野洲市の古くからの民家が立ち並ぶ敷地で530㎡の敷地にあった、古民家を解体し、住宅を新築する計画となりました。
南面、東面は、既存の民家が立ち並んでお、西側は、自己所有の空き地と、隣接して
同じく空き地があります。どちらの敷地も道路に接することのない敷地で今後、住宅を
建築する可能性は低い。このため、西面に開く家を計画することしました。
ご主人様は、バイクが趣味ということと、土間も希望されていました。そこで、
入り口である玄関から西面の空地に向けて住居空間を通り抜けるような開かれた
空間が作れないかと考えました。
この通り抜ける土間空間をコンセプト計画を行った。土間空間を中心に収納や居室部分
を配置していき、外と中を感じられる空間となってる。
広い敷地を生かし、平屋の住宅の計画となっていて東面から吹き抜けを通し、光を取り入れる計画となっている。西面は、大きく軒を出し、西日の対策と外部と内部を繋げる軒下空間
としています。
建物の奥へ行くほどプライベート空間が保たれる計画としています。
北側の玄関から西側のオープン敷地へと通り抜ける土間は、そこに訪れる人が自然と
オープンな敷地へと誘うような計画となっています。土間を中心に開かれた空間は、
外との繋がりを感じることができ豊かな気持ちになれる建物となりました。
Concrete Floor and Wallpaper Family Room Ideas
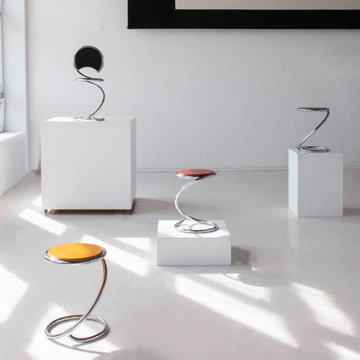
The design of the PH Snake Stool is compact yet strong, due to the spiral shape of the frame that resembles that of a coiled snake. Featuring sensuous fluid lines realized in the smoothest of chromed steel and devoid of harsh angles, the PH Snake Chair and PH Snake Stool sits harmoniously with the widest variety of interiors.
1





