Concrete Floor and Wallpaper Home Office Ideas
Refine by:
Budget
Sort by:Popular Today
21 - 40 of 74 photos
Item 1 of 3
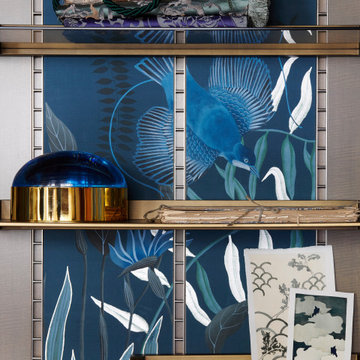
Home studio - traditional freestanding desk concrete floor, gray floor, wallpaper ceiling and wallpaper home studio idea in Amsterdam with blue walls
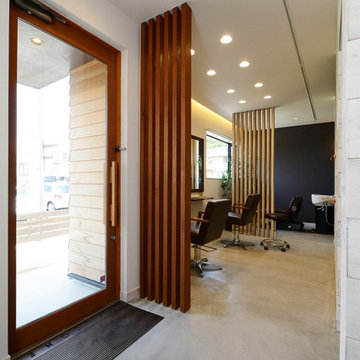
「多米の家」美容室インテリアです。
Example of a mid-sized minimalist built-in desk concrete floor, gray floor, wallpaper ceiling and wallpaper home studio design in Other with white walls
Example of a mid-sized minimalist built-in desk concrete floor, gray floor, wallpaper ceiling and wallpaper home studio design in Other with white walls
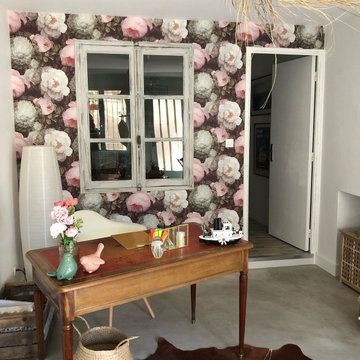
Inspiration for a small 1960s concrete floor, gray floor and wallpaper study room remodel in Toulouse with green walls
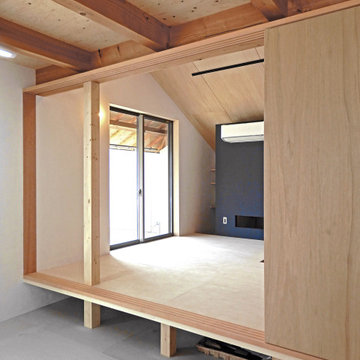
Trendy concrete floor, gray floor, exposed beam and wallpaper home studio photo in Nagoya with white walls
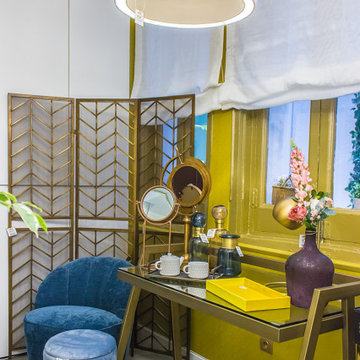
Study room - large eclectic freestanding desk concrete floor, gray floor and wallpaper study room idea in Madrid with yellow walls
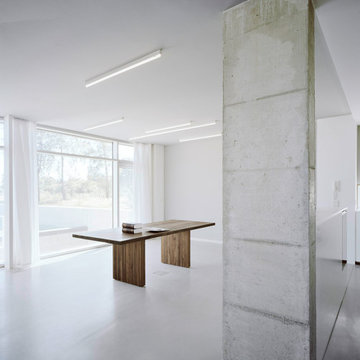
Study room - modern freestanding desk concrete floor, gray floor and wallpaper study room idea in Dortmund with white walls
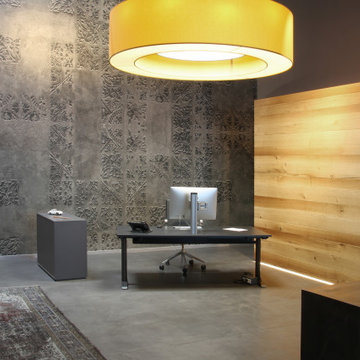
Minimalist concrete floor, gray floor and wallpaper home office photo in Cologne with gray walls and no fireplace
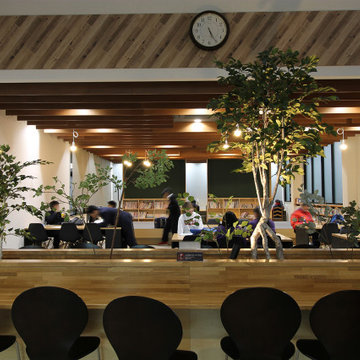
Study room - modern freestanding desk concrete floor, gray floor, shiplap ceiling and wallpaper study room idea in Other with white walls
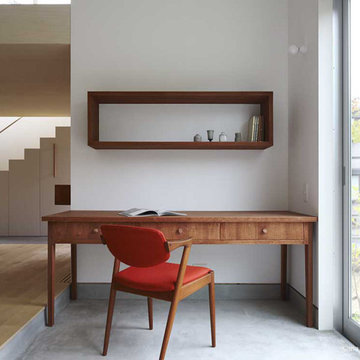
Example of a freestanding desk concrete floor, gray floor and wallpaper study room design in Other with white walls
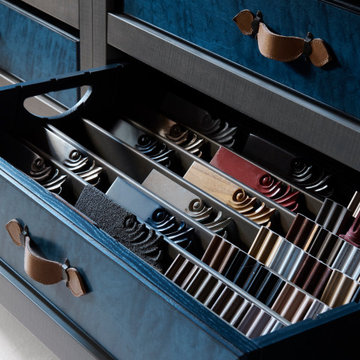
Example of a classic freestanding desk concrete floor, gray floor, wallpaper ceiling and wallpaper home studio design in Amsterdam with blue walls

Klare Linien, klare Farben, viel Licht und Luft – mit Blick in den Berliner Himmel. Die Realisierung der Komplettplanung dieser Privatwohnung in Berlin aus dem Jahr 2019 erfüllte alle Wünsche der Bewohner. Auch die, von denen sie nicht gewusst hatten, dass sie sie haben.
Fotos: Jordana Schramm
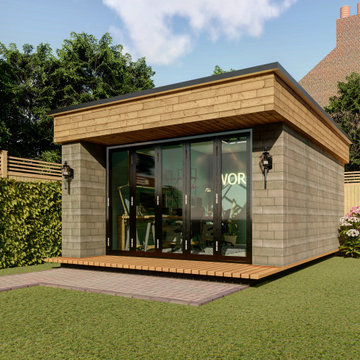
This project was tailored around the new working demands left by the Covid 19 pandemic. Our client wanted a designated space to comfortably work from home. We were originally appointed to convert an existing bedroom into a home office. However, after visiting the site and seeing the client, we helped create a solution that would allow the house to remain a home, whilst providing a separate space to allow their business to run undisrupted from their large garden space.
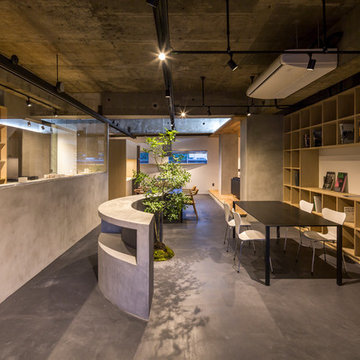
シックで落ち着いた雰囲気の空間。
植物のグリーンが際立って空間を演出します。
リガードの商談スペースとなっております。
Inspiration for a mid-sized industrial freestanding desk gray floor, concrete floor and wallpaper home office remodel in Tokyo Suburbs with gray walls
Inspiration for a mid-sized industrial freestanding desk gray floor, concrete floor and wallpaper home office remodel in Tokyo Suburbs with gray walls
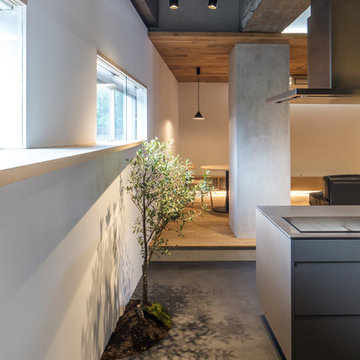
シックで落ち着いた雰囲気の空間。
植物のグリーンで
インダストリアル調で硬い印象の空間を
やわらかい印象へ。
Home office library - mid-sized industrial concrete floor, gray floor and wallpaper home office library idea in Tokyo Suburbs with gray walls
Home office library - mid-sized industrial concrete floor, gray floor and wallpaper home office library idea in Tokyo Suburbs with gray walls
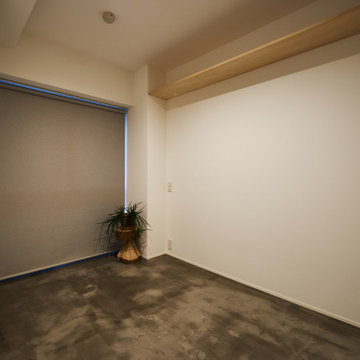
Inspiration for a concrete floor, gray floor, wallpaper ceiling and wallpaper home office remodel in Other with white walls and no fireplace
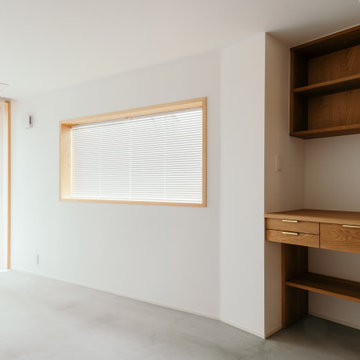
Inspiration for a scandinavian built-in desk concrete floor, gray floor, wallpaper ceiling and wallpaper home studio remodel in Other with white walls

コア型収納で職住を別ける家
本計画は、京都市左京区にある築30年、床面積73㎡のマンショリノベーションです。
リモートワークをされるご夫婦で作業スペースと生活のスペースをゆるやかに分ける必要がありました。
そこで、マンション中心部にコアとなる収納を設け職と住を分ける計画としました。
約6mのカウンターデスクと背面には、収納を設けています。コンパクトにまとめられた
ワークスペースは、人の最小限の動作で作業ができるスペースとなっています。また、
ふんだんに設けられた収納スペースには、仕事の物だけではなく、趣味の物なども収納
することができます。仕事との物と、趣味の物がまざりあうことによっても、ゆとりがうまれています。
近年リモートワークが増加している中で、職と住との関係性が必要となっています。
多様化する働き方と住まいの考えかたをコア型収納でゆるやかに繋げることにより、
ONとOFFを切り替えながらも、豊かに生活ができる住宅となりました。
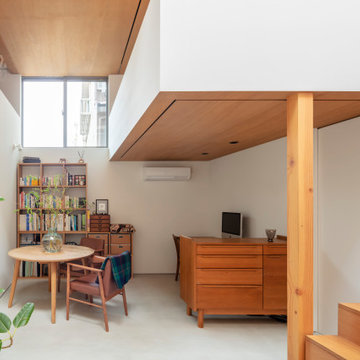
Example of a minimalist freestanding desk concrete floor, gray floor, wood ceiling and wallpaper study room design in Other with white walls
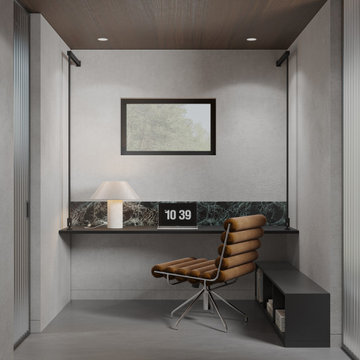
Example of a small trendy built-in desk concrete floor, gray floor, wood ceiling and wallpaper study room design in Moscow with gray walls and no fireplace
Concrete Floor and Wallpaper Home Office Ideas
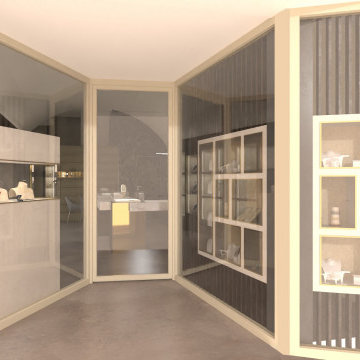
Craft room - small contemporary freestanding desk concrete floor, gray floor, vaulted ceiling and wallpaper craft room idea with beige walls
2





