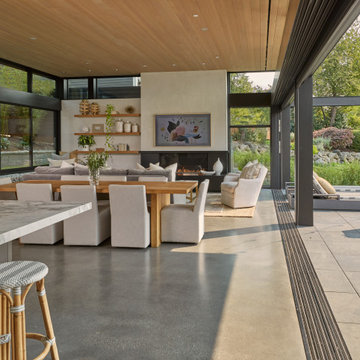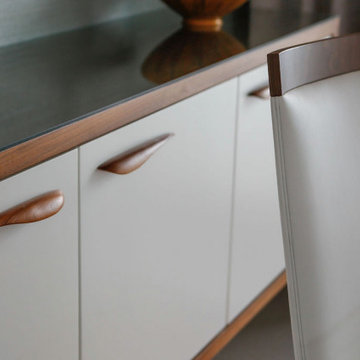All Ceiling Designs Concrete Floor Dining Room Ideas
Refine by:
Budget
Sort by:Popular Today
121 - 140 of 579 photos
Item 1 of 3
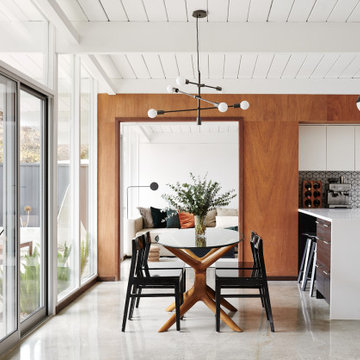
Example of a mid-century modern concrete floor, gray floor, shiplap ceiling and vaulted ceiling kitchen/dining room combo design in San Francisco with white walls
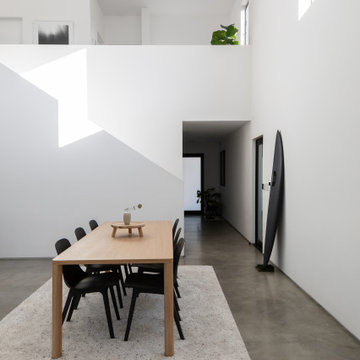
An open and expansive dining room makes family dinners taste that much better.
Kitchen/dining room combo - small contemporary concrete floor, gray floor and vaulted ceiling kitchen/dining room combo idea in Los Angeles with white walls and no fireplace
Kitchen/dining room combo - small contemporary concrete floor, gray floor and vaulted ceiling kitchen/dining room combo idea in Los Angeles with white walls and no fireplace
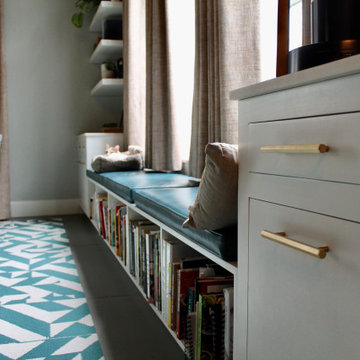
Inspiration for a large 1950s concrete floor, gray floor and exposed beam great room remodel in Houston with gray walls, a two-sided fireplace and a brick fireplace
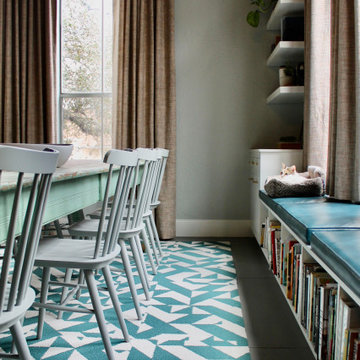
Large mid-century modern concrete floor, gray floor and exposed beam great room photo in Houston with gray walls, a two-sided fireplace and a brick fireplace
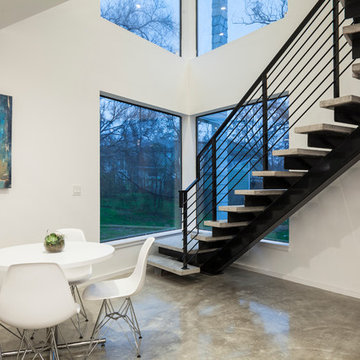
Unique site configuration informs a volumetric building envelope housing 2 units with distinctive character.
Inspiration for a small modern concrete floor, gray floor and tray ceiling kitchen/dining room combo remodel in Austin with white walls
Inspiration for a small modern concrete floor, gray floor and tray ceiling kitchen/dining room combo remodel in Austin with white walls
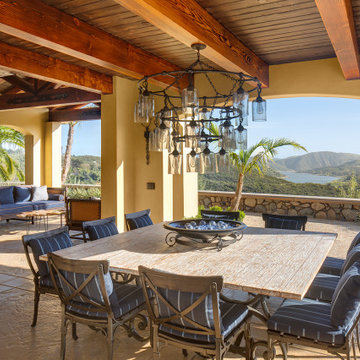
Example of a huge southwest concrete floor and exposed beam kitchen/dining room combo design in San Diego with yellow walls
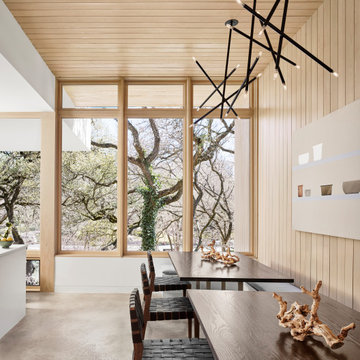
1960s concrete floor, gray floor, wood ceiling and wood wall dining room photo in Austin

Inspiration for a country concrete floor, gray floor, vaulted ceiling, wood ceiling and brick wall kitchen/dining room combo remodel in Nashville with white walls

Inspiration for a mid-sized industrial concrete floor, gray floor, exposed beam and brick wall great room remodel in Other with multicolored walls and no fireplace
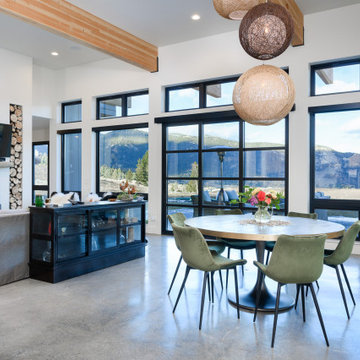
Example of a danish concrete floor, gray floor and exposed beam great room design in Other with white walls and a two-sided fireplace

Colors of the dining room are black, silver, yellow, tan. A long narrow table allowed for 8 seats since entertaining is important for this client. Adding a farmhouse relaxed chair added in more of a relaxed, fun detail & style to the space.

A beautiful dining and kitchen open to the yard and pool in this midcentury modern gem by Kennedy Cole Interior Design.
Inspiration for a mid-sized 1950s concrete floor, gray floor and exposed beam kitchen/dining room combo remodel in Orange County with white walls, a corner fireplace and a brick fireplace
Inspiration for a mid-sized 1950s concrete floor, gray floor and exposed beam kitchen/dining room combo remodel in Orange County with white walls, a corner fireplace and a brick fireplace
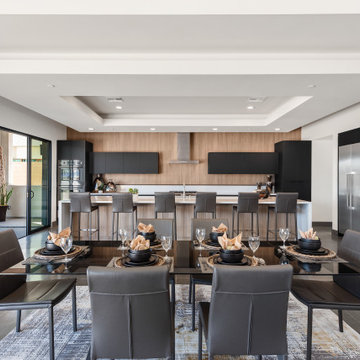
Inspiration for a large contemporary concrete floor, gray floor and tray ceiling great room remodel in Las Vegas with white walls

Interior Design by Materials + Methods Design.
Urban concrete floor, gray floor, exposed beam, wood ceiling and brick wall great room photo in New York
Urban concrete floor, gray floor, exposed beam, wood ceiling and brick wall great room photo in New York
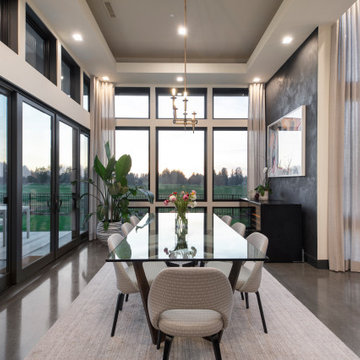
This executive home along lines a golf course with spectacular views. Heated concrete floors for used for this Portland home along with a black textured accent wall to showcase the owners Art.

New #contemporary #designs
#lights #light #lightdesign #interiordesign #couches #interiordesigner #interior #architecture #mainlinepa #montco #makeitmontco #conshy #balacynwyd #gladwynepa #home #designinspiration #manayunk #flowers #nature #philadelphia #chandelier #pendants #detailslighting #furniture #chairs #vintage
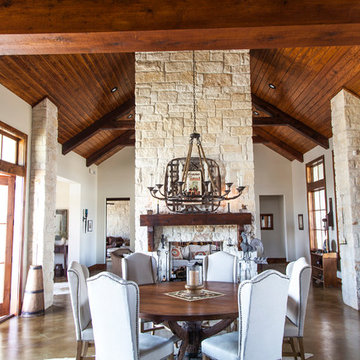
This open concept craftsman style home features a two-sided fireplace with limestone hearth and cedar beam mantel. The vaulted ceilings with exposed cedar beams and trusses compliment the focal point and tie together the kitchen, dining, and living areas.
All Ceiling Designs Concrete Floor Dining Room Ideas
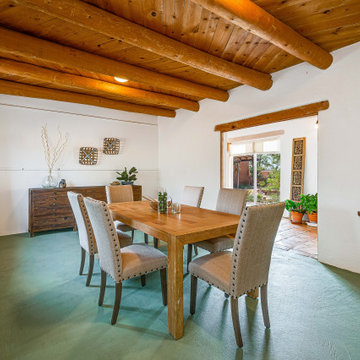
Example of a mid-sized southwest concrete floor, green floor and exposed beam great room design in Other with white walls and no fireplace
7






