All Ceiling Designs Concrete Floor Entryway Ideas
Refine by:
Budget
Sort by:Popular Today
1 - 20 of 619 photos
Item 1 of 3
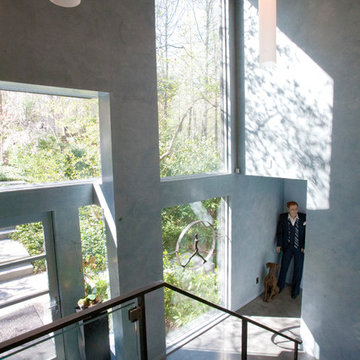
Large trendy concrete floor, gray floor and vaulted ceiling entryway photo in Baltimore with a glass front door and gray walls
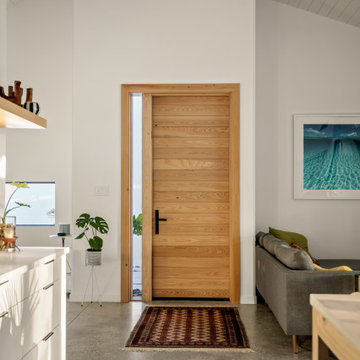
Inspiration for a mid-sized contemporary concrete floor, gray floor and shiplap ceiling entryway remodel in Tampa with white walls and a light wood front door
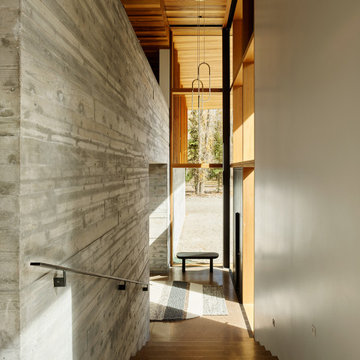
Riverbend features a double-height glazed entry that projects toward the driveway approach.
Residential architecture and interior design by CLB in Jackson, Wyoming – Bozeman, Montana.
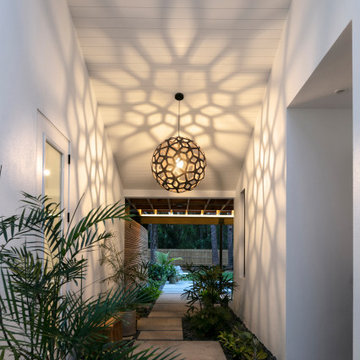
Entryway - mid-sized contemporary concrete floor, gray floor and shiplap ceiling entryway idea in Tampa with white walls and a light wood front door
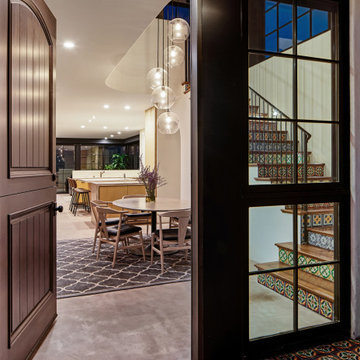
Exterior entry opens to stair, dining room, kitchen, living room and yard at rear
Inspiration for a mid-sized mediterranean concrete floor, gray floor and vaulted ceiling entryway remodel in Los Angeles with white walls and a dark wood front door
Inspiration for a mid-sized mediterranean concrete floor, gray floor and vaulted ceiling entryway remodel in Los Angeles with white walls and a dark wood front door

Inspiration for a mid-sized modern concrete floor, gray floor and wood ceiling entryway remodel in Other with a black front door
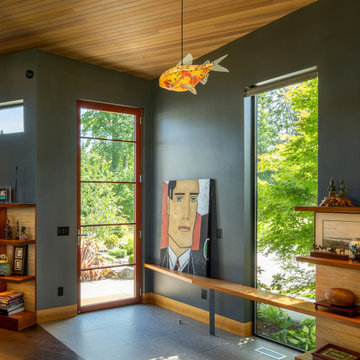
Entry with fish shaped custom light fixture.
Inspiration for a mid-sized modern concrete floor, gray floor and wood ceiling entryway remodel in Seattle with gray walls and a glass front door
Inspiration for a mid-sized modern concrete floor, gray floor and wood ceiling entryway remodel in Seattle with gray walls and a glass front door

"Outside Foyer" Entry, central courtyard.
Large minimalist concrete floor, gray floor, wood ceiling and wood wall entryway photo in Phoenix with multicolored walls and a light wood front door
Large minimalist concrete floor, gray floor, wood ceiling and wood wall entryway photo in Phoenix with multicolored walls and a light wood front door
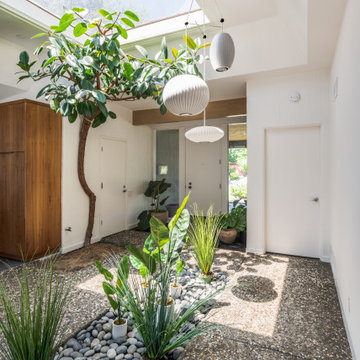
Example of a mid-sized 1960s concrete floor, multicolored floor and vaulted ceiling entryway design in Sacramento with white walls and a white front door
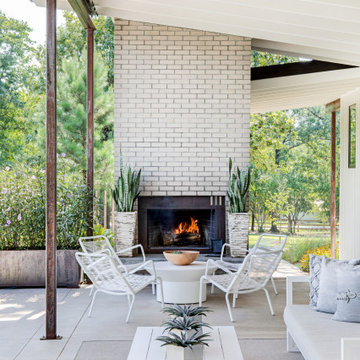
Example of a trendy concrete floor, gray floor and vaulted ceiling entryway design in Little Rock
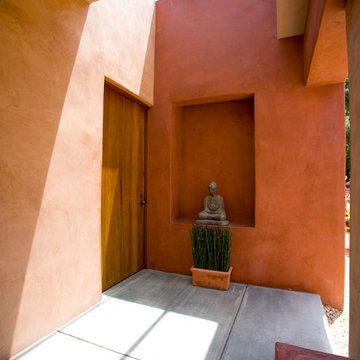
Mandeville Canyon Brentwood, Los Angeles luxury home modern minimalist entrance
Huge tuscan concrete floor, gray floor and vaulted ceiling single front door photo in Los Angeles with orange walls and a medium wood front door
Huge tuscan concrete floor, gray floor and vaulted ceiling single front door photo in Los Angeles with orange walls and a medium wood front door

Large minimalist concrete floor, gray floor, wood ceiling and wall paneling entryway photo in New Orleans with white walls and a glass front door
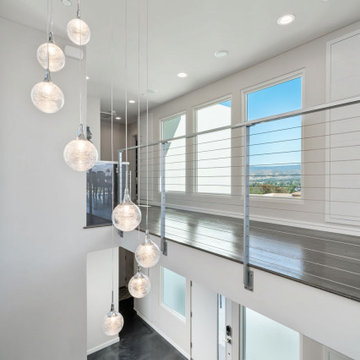
studio 2G Principal Architect Heidi Gibson created a separation from public spaces and private spaces with a bridge spanning over the entry below.
Example of a mid-sized minimalist concrete floor, gray floor and vaulted ceiling entryway design in San Luis Obispo with white walls and a metal front door
Example of a mid-sized minimalist concrete floor, gray floor and vaulted ceiling entryway design in San Luis Obispo with white walls and a metal front door

"Outside Foyer" Entry, central courtyard.
Large minimalist concrete floor, gray floor, wood ceiling and wood wall entryway photo in Phoenix with multicolored walls and a light wood front door
Large minimalist concrete floor, gray floor, wood ceiling and wood wall entryway photo in Phoenix with multicolored walls and a light wood front door

The exterior siding slides into the interior spaces at specific moments, contrasting with the interior designer's bold color choices to create a sense of the unexpected. Photography: Andrew Pogue Photography.
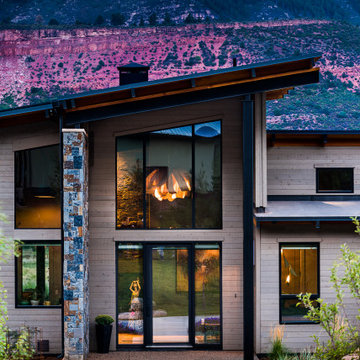
Glass entry door with stone wall
Entryway - mid-sized contemporary concrete floor, gray floor and vaulted ceiling entryway idea in Other with multicolored walls and a black front door
Entryway - mid-sized contemporary concrete floor, gray floor and vaulted ceiling entryway idea in Other with multicolored walls and a black front door
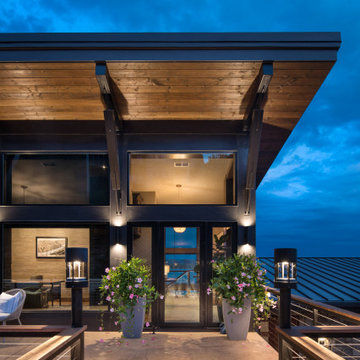
Due to the slope of the site a bridge was used to enter the house. Below the front patio is the garage. Views through the house were very important and the first thing you see going into the house is the view through to the lake.
Photos: © 2020 Matt Kocourek, All
Rights Reserved
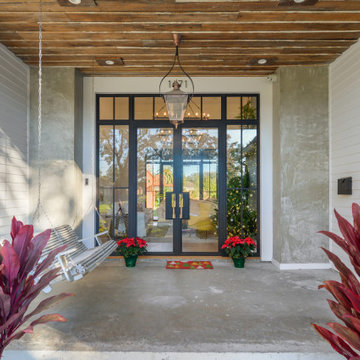
Inspiration for a large modern concrete floor, gray floor, wood ceiling and wall paneling entryway remodel in New Orleans with white walls and a glass front door
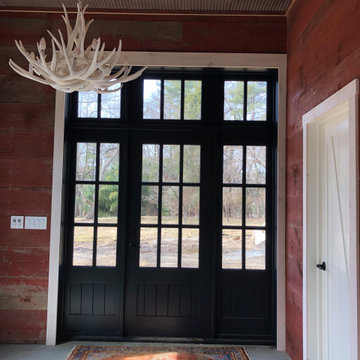
Interior of party barn
Inspiration for a mid-sized farmhouse concrete floor and coffered ceiling entryway remodel in Philadelphia with a black front door
Inspiration for a mid-sized farmhouse concrete floor and coffered ceiling entryway remodel in Philadelphia with a black front door
All Ceiling Designs Concrete Floor Entryway Ideas
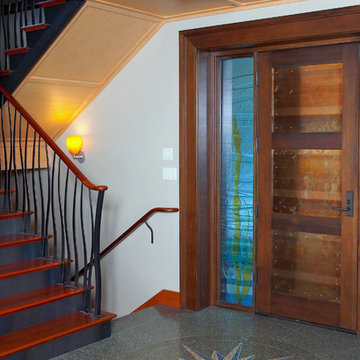
Foyer. Photography by Ian Gleadle.
Inspiration for a mid-sized contemporary concrete floor, gray floor and wood ceiling entryway remodel in Seattle with white walls and a metal front door
Inspiration for a mid-sized contemporary concrete floor, gray floor and wood ceiling entryway remodel in Seattle with white walls and a metal front door
1





