All Wall Treatments Concrete Floor Entryway Ideas
Refine by:
Budget
Sort by:Popular Today
1 - 20 of 559 photos
Item 1 of 3

Single front door - 1950s concrete floor, gray floor and brick wall single front door idea in Austin with black walls and a light wood front door
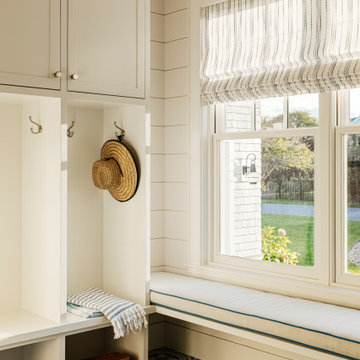
TEAM
Architect: LDa Architecture & Interiors
Interior Design: Kennerknecht Design Group
Builder: JJ Delaney, Inc.
Landscape Architect: Horiuchi Solien Landscape Architects
Photographer: Sean Litchfield Photography

"Outside Foyer" Entry, central courtyard.
Large minimalist concrete floor, gray floor, wood ceiling and wood wall entryway photo in Phoenix with multicolored walls and a light wood front door
Large minimalist concrete floor, gray floor, wood ceiling and wood wall entryway photo in Phoenix with multicolored walls and a light wood front door
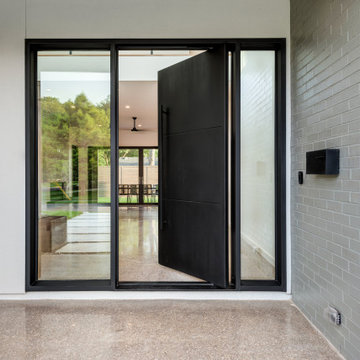
Minimalist concrete floor, brick wall and gray floor entryway photo in Dallas with gray walls and a black front door
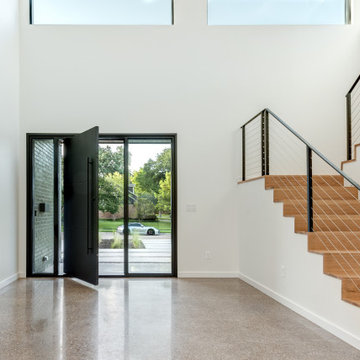
Minimalist concrete floor, gray floor and brick wall entryway photo in Dallas with gray walls and a black front door
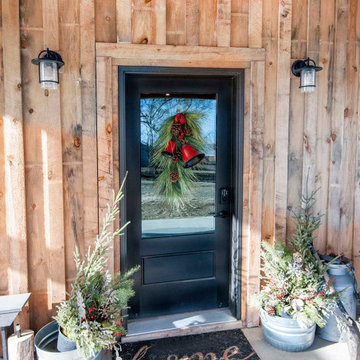
Post and Beam Front Door Exterior
Mountain style concrete floor and wood wall entryway photo with a black front door
Mountain style concrete floor and wood wall entryway photo with a black front door

Large minimalist concrete floor, gray floor, wood ceiling and wall paneling entryway photo in New Orleans with white walls and a glass front door
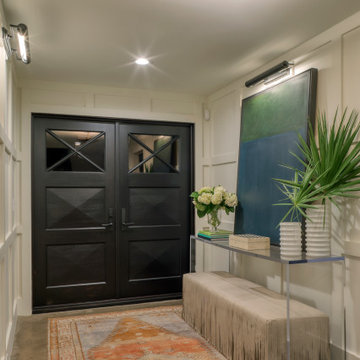
Entryway - large coastal concrete floor, beige floor and wall paneling entryway idea in Other with white walls and a black front door

"Outside Foyer" Entry, central courtyard.
Large minimalist concrete floor, gray floor, wood ceiling and wood wall entryway photo in Phoenix with multicolored walls and a light wood front door
Large minimalist concrete floor, gray floor, wood ceiling and wood wall entryway photo in Phoenix with multicolored walls and a light wood front door

The exterior siding slides into the interior spaces at specific moments, contrasting with the interior designer's bold color choices to create a sense of the unexpected. Photography: Andrew Pogue Photography.
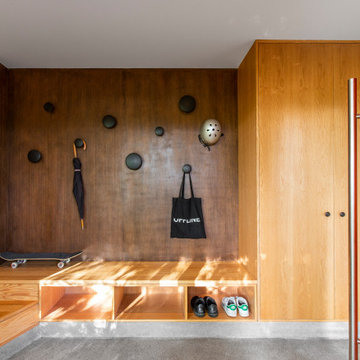
A custom D1 Entry Door flanked by substantial sidelights was designed in a bold rust color to highlight the entrance to the home and provide a sense of welcoming. The vibrant entrance sets a tone of excitement and vivacity that is carried throughout the home. A combination of cedar, concrete, and metal siding grounds the home in its environment, provides architectural interest, and enlists massing to double as an ornament. The overall effect is a design that remains understated among the diverse vegetation but also serves enough eye-catching design elements to delight the senses.
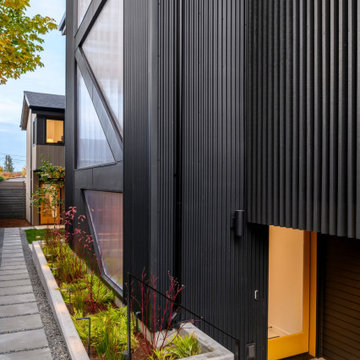
Mid-sized trendy concrete floor, gray floor and wood wall entryway photo in Seattle with black walls and a yellow front door
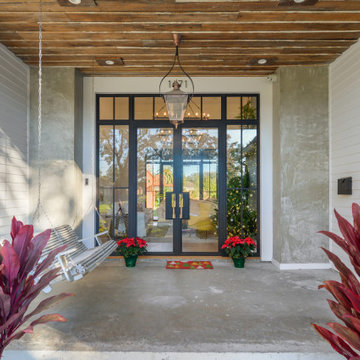
Inspiration for a large modern concrete floor, gray floor, wood ceiling and wall paneling entryway remodel in New Orleans with white walls and a glass front door

The angle of the entry creates a flow of circulation that welcomes visitors while providing a nook for shoes and coats. Photography: Andrew Pogue Photography.
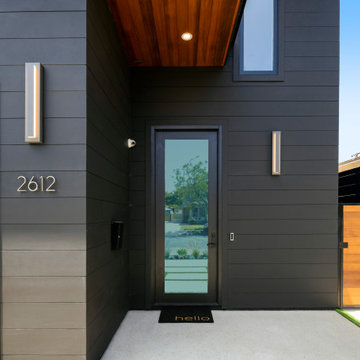
Mid-sized trendy concrete floor, gray floor, wood ceiling and wood wall entryway photo in Los Angeles with black walls and a glass front door
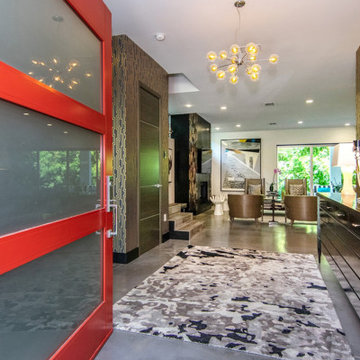
Inspiration for a large modern concrete floor, gray floor and wallpaper entryway remodel in Tampa with a red front door

The client had a dream house for a long time and a limited budget for a ranch-style singly family house along with a future bonus room upper level. He was looking for a nice-designed backyard too with a great sunroom facing to a beautiful landscaped yard. One of the main goals was having a house with open floor layout and white brick in exterior with a lot of fenestration to get day light as much as possible. The sunroom was also one of the main focus points of design for him, as an extra heated area at the house.
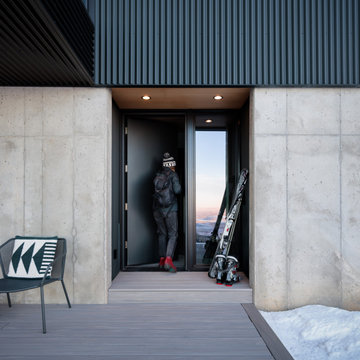
Minimal entry.
Example of a small minimalist concrete floor and wood wall entryway design in Denver
Example of a small minimalist concrete floor and wood wall entryway design in Denver

Inspiration for a mid-sized eclectic concrete floor, gray floor, wood ceiling and wood wall entryway remodel in Los Angeles with gray walls and a light wood front door
All Wall Treatments Concrete Floor Entryway Ideas
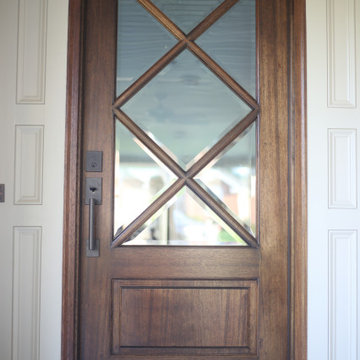
Front Door Project with beautiful Mahogony, lead glass door and lots of wood work with copper lanterns.
Entryway - mid-sized traditional concrete floor, white floor, wood ceiling and brick wall entryway idea in Other with white walls and a dark wood front door
Entryway - mid-sized traditional concrete floor, white floor, wood ceiling and brick wall entryway idea in Other with white walls and a dark wood front door
1





