Concrete Floor Family Room with Black Walls Ideas
Refine by:
Budget
Sort by:Popular Today
1 - 20 of 41 photos
Item 1 of 3
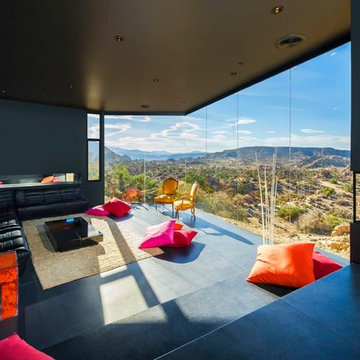
Example of a trendy open concept concrete floor family room design in Los Angeles with black walls and a corner fireplace
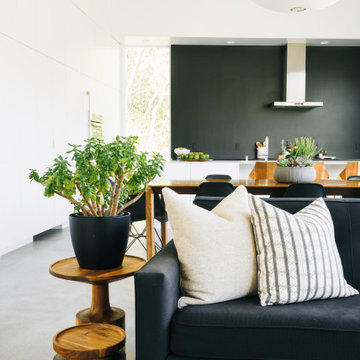
Example of a huge minimalist open concept concrete floor and gray floor family room design in Salt Lake City with black walls, a ribbon fireplace, a metal fireplace and a wall-mounted tv
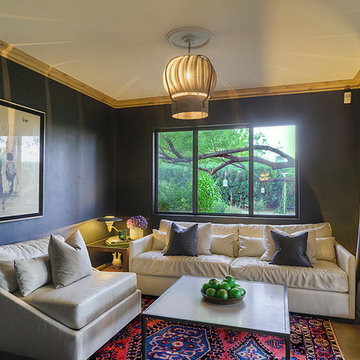
Mike Small Photography
Small transitional enclosed concrete floor game room photo in Phoenix with black walls, no fireplace and a wall-mounted tv
Small transitional enclosed concrete floor game room photo in Phoenix with black walls, no fireplace and a wall-mounted tv
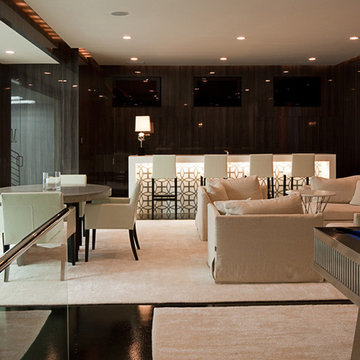
James Lockhart photo
Huge elegant enclosed concrete floor and black floor family room photo in Atlanta with black walls, no fireplace and no tv
Huge elegant enclosed concrete floor and black floor family room photo in Atlanta with black walls, no fireplace and no tv
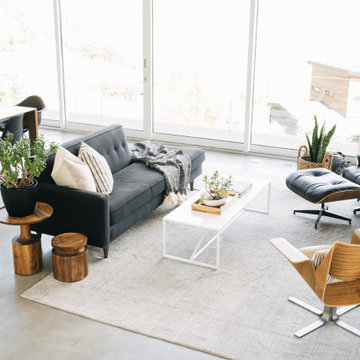
Huge minimalist open concept concrete floor and gray floor family room photo in Salt Lake City with black walls, a ribbon fireplace, a metal fireplace and a wall-mounted tv
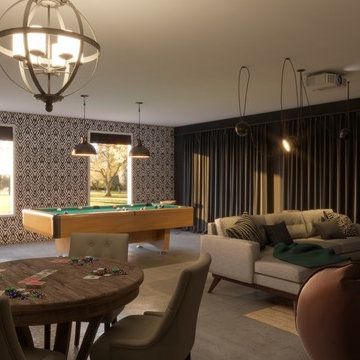
The benefits of living in sunny Florida are not needing to protect your car from the harsh elements of winter. For this garage makeover, we transformed a three-car garage into 3 unique areas for gathering with friends and lounging: a movie, card and pool table area. We added a fun removable wallpaper on the far wall, giving the room some fun character. The long wall of velvet curtains is not only for not feeling like you're in a garage, but they were added for acoustics and to allow the garage doors to still open as needed. Lots of fun to be had here!
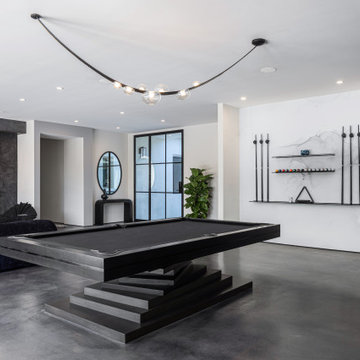
Family room - huge contemporary open concept concrete floor, gray floor and wallpaper family room idea in Los Angeles with black walls

Lower Level Living/Media Area features white oak walls, custom, reclaimed limestone fireplace surround, and media wall - Scandinavian Modern Interior - Indianapolis, IN - Trader's Point - Architect: HAUS | Architecture For Modern Lifestyles - Construction Manager: WERK | Building Modern - Christopher Short + Paul Reynolds - Photo: Premier Luxury Electronic Lifestyles
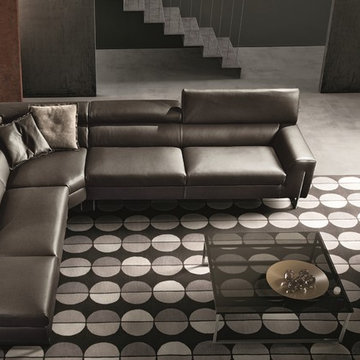
Bellevue Modern Sectional is a striking reference point in any contemporary interior, offering stylish boldness that stands up to any minimalistic scale with edgy yet inviting structure. Manufactured in Italy by Gamma Arredamenti, Bellevue Sectional features adjustable headrest, solid wood frame and chrome or painted metal legs.
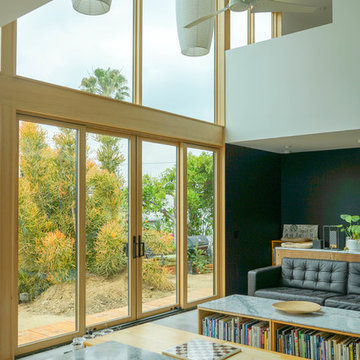
This ADU's Great Room contains expansive windows and doors which open and with an open second floor it provides natural light to fill the room.
flat black cupboards for srorage, counter and work space as well as pleanty of open space above for a lively airy atmosphere.
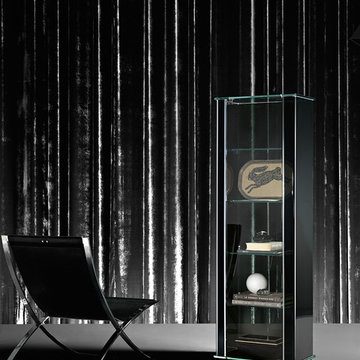
Founded in 1973, Fiam Italia is a global icon of glass culture with four decades of glass innovation and design that produced revolutionary structures and created a new level of utility for glass as a material in residential and commercial interior decor. Fiam Italia designs, develops and produces items of furniture in curved glass, creating them through a combination of craftsmanship and industrial processes, while merging tradition and innovation, through a hand-crafted approach.
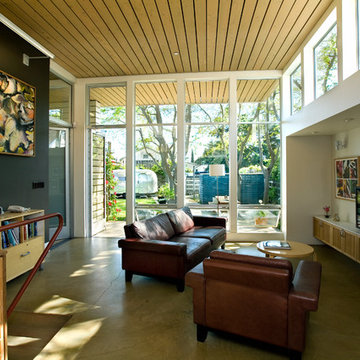
Michael O'Callahan
Example of a trendy open concept concrete floor and green floor family room design in San Francisco with black walls and a tv stand
Example of a trendy open concept concrete floor and green floor family room design in San Francisco with black walls and a tv stand

Lower Level Living/Media Area features white oak walls, custom, reclaimed limestone fireplace surround, and media wall - Scandinavian Modern Interior - Indianapolis, IN - Trader's Point - Architect: HAUS | Architecture For Modern Lifestyles - Construction Manager: WERK | Building Modern - Christopher Short + Paul Reynolds - Photo: Premier Luxury Electronic Lifestyles
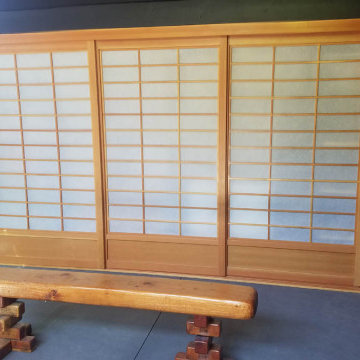
pool house shoji closet doors, douglas fir with hipboards, 3 sliders on 3 tracks, plus 2 adjacent fixed panels with imbedded light switch
Large trendy open concept concrete floor and gray floor game room photo in Los Angeles with black walls
Large trendy open concept concrete floor and gray floor game room photo in Los Angeles with black walls
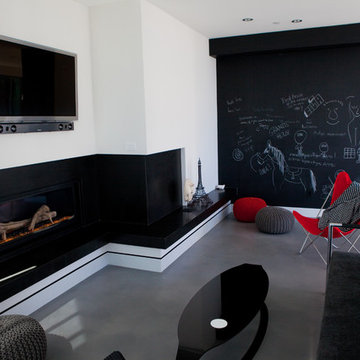
Inspiration for a contemporary concrete floor family room remodel in Orange County with black walls, a ribbon fireplace and a wall-mounted tv
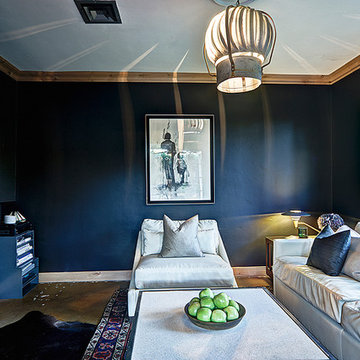
Mike Small Photography
Small transitional enclosed concrete floor game room photo in Phoenix with black walls, no fireplace and a wall-mounted tv
Small transitional enclosed concrete floor game room photo in Phoenix with black walls, no fireplace and a wall-mounted tv
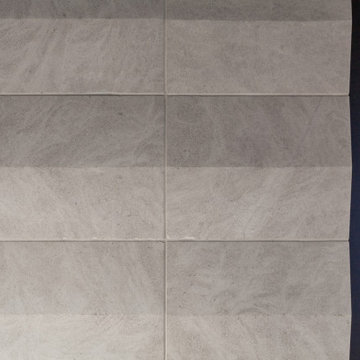
Lower Level Fireplace Detail features reclaimed limestone surround - Scandinavian Modern Interior - Indianapolis, IN - Trader's Point - Architect: HAUS | Architecture For Modern Lifestyles - Construction Manager: WERK | Building Modern - Christopher Short + Paul Reynolds - Photo: HAUS | Architecture
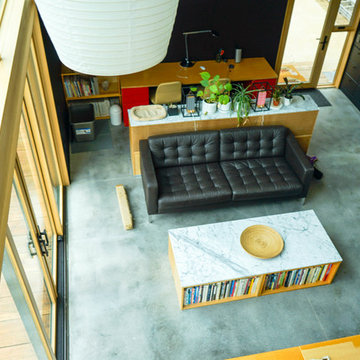
This second floor view gives us a nice view of the tiled flooring and natural, light wood used in the windows, staircase and cupboard areas.
Family room - mid-sized modern open concept gray floor and concrete floor family room idea in Los Angeles with black walls, no fireplace and a wall-mounted tv
Family room - mid-sized modern open concept gray floor and concrete floor family room idea in Los Angeles with black walls, no fireplace and a wall-mounted tv
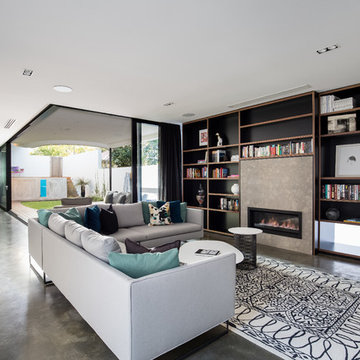
Art Haus and Co
Trendy open concept concrete floor and gray floor family room library photo in Perth with black walls, a ribbon fireplace and a metal fireplace
Trendy open concept concrete floor and gray floor family room library photo in Perth with black walls, a ribbon fireplace and a metal fireplace
Concrete Floor Family Room with Black Walls Ideas
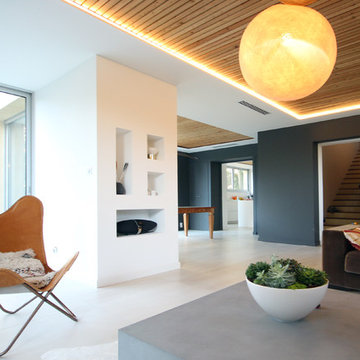
Family room - large contemporary open concept concrete floor and gray floor family room idea in Bordeaux with black walls, no fireplace and no tv
1





