Concrete Floor Home Weight Room Ideas
Refine by:
Budget
Sort by:Popular Today
21 - 37 of 37 photos
Item 1 of 3
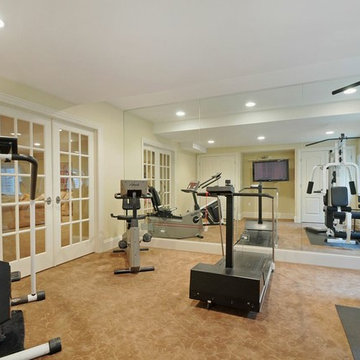
Home weight room - mid-sized traditional concrete floor and brown floor home weight room idea in Chicago with beige walls
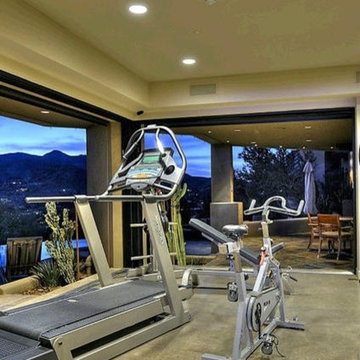
Home weight room - mid-sized contemporary concrete floor home weight room idea in Phoenix with beige walls
Get Inspired in a better space for workout.
Inspiration for a small industrial concrete floor, beige floor and exposed beam home weight room remodel in San Francisco with beige walls
Inspiration for a small industrial concrete floor, beige floor and exposed beam home weight room remodel in San Francisco with beige walls
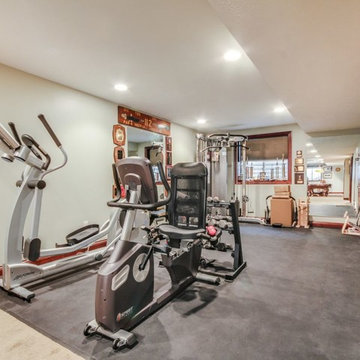
Mid-sized elegant concrete floor home weight room photo in Orange County with white walls
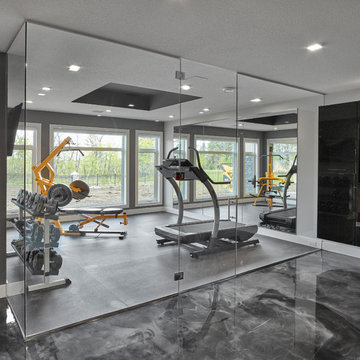
Great gym with glass walls and a beautiful view
Example of a mid-sized trendy concrete floor and gray floor home weight room design in Edmonton with gray walls
Example of a mid-sized trendy concrete floor and gray floor home weight room design in Edmonton with gray walls
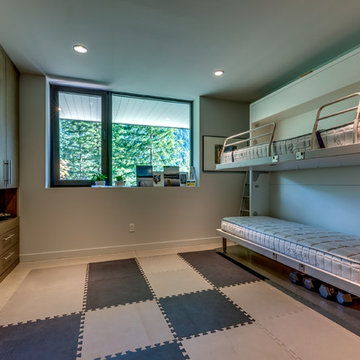
Home weight room - mid-sized contemporary concrete floor and gray floor home weight room idea in Other with white walls
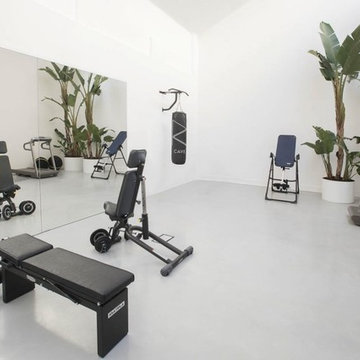
Example of a mid-sized urban concrete floor and gray floor home weight room design in Milan with white walls
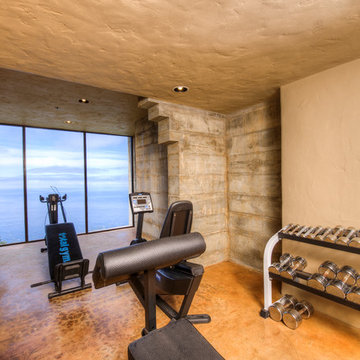
Breathtaking views of the incomparable Big Sur Coast, this classic Tuscan design of an Italian farmhouse, combined with a modern approach creates an ambiance of relaxed sophistication for this magnificent 95.73-acre, private coastal estate on California’s Coastal Ridge. Five-bedroom, 5.5-bath, 7,030 sq. ft. main house, and 864 sq. ft. caretaker house over 864 sq. ft. of garage and laundry facility. Commanding a ridge above the Pacific Ocean and Post Ranch Inn, this spectacular property has sweeping views of the California coastline and surrounding hills. “It’s as if a contemporary house were overlaid on a Tuscan farm-house ruin,” says decorator Craig Wright who created the interiors. The main residence was designed by renowned architect Mickey Muenning—the architect of Big Sur’s Post Ranch Inn, —who artfully combined the contemporary sensibility and the Tuscan vernacular, featuring vaulted ceilings, stained concrete floors, reclaimed Tuscan wood beams, antique Italian roof tiles and a stone tower. Beautifully designed for indoor/outdoor living; the grounds offer a plethora of comfortable and inviting places to lounge and enjoy the stunning views. No expense was spared in the construction of this exquisite estate.
Presented by Olivia Hsu Decker
+1 415.720.5915
+1 415.435.1600
Decker Bullock Sotheby's International Realty
Concrete Floor Home Weight Room Ideas
2






