Concrete Floor Industrial Bathroom Ideas
Refine by:
Budget
Sort by:Popular Today
141 - 160 of 499 photos
Item 1 of 3
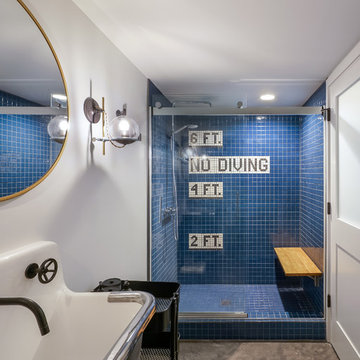
L+M's ADU is a basement converted to an accessory dwelling unit (ADU) with exterior & main level access, wet bar, living space with movie center & ethanol fireplace, office divided by custom steel & glass "window" grid, guest bathroom, & guest bedroom. Along with an efficient & versatile layout, we were able to get playful with the design, reflecting the whimsical personalties of the home owners.
credits
design: Matthew O. Daby - m.o.daby design
interior design: Angela Mechaley - m.o.daby design
construction: Hammish Murray Construction
custom steel fabricator: Flux Design
reclaimed wood resource: Viridian Wood
photography: Darius Kuzmickas - KuDa Photography
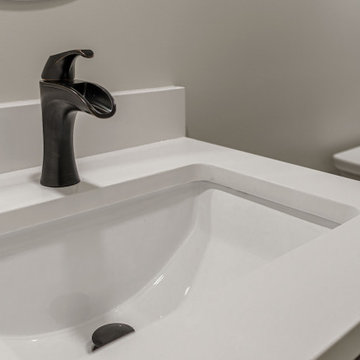
Call it what you want: a man cave, kid corner, or a party room, a basement is always a space in a home where the imagination can take liberties. Phase One accentuated the clients' wishes for an industrial lower level complete with sealed flooring, a full kitchen and bathroom and plenty of open area to let loose.
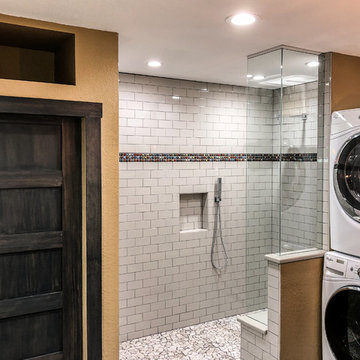
Walk-in Shower with Bench Seat, laundry units in bathroom, and built in storage cubby over the toilet closet
Bathroom - mid-sized industrial 3/4 white tile and ceramic tile concrete floor and gray floor bathroom idea in Denver with flat-panel cabinets, dark wood cabinets, a one-piece toilet, yellow walls, an integrated sink, solid surface countertops and beige countertops
Bathroom - mid-sized industrial 3/4 white tile and ceramic tile concrete floor and gray floor bathroom idea in Denver with flat-panel cabinets, dark wood cabinets, a one-piece toilet, yellow walls, an integrated sink, solid surface countertops and beige countertops
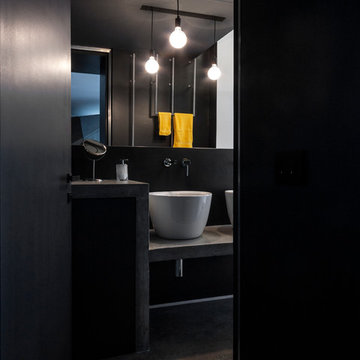
©beppe giardino
Inspiration for an industrial concrete floor and black floor bathroom remodel in New York with black walls, a vessel sink, concrete countertops and gray countertops
Inspiration for an industrial concrete floor and black floor bathroom remodel in New York with black walls, a vessel sink, concrete countertops and gray countertops
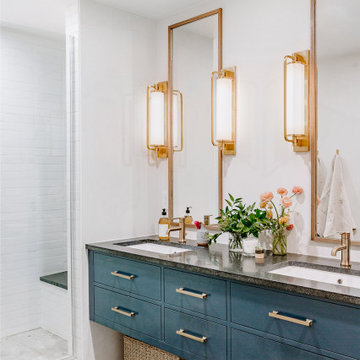
Located in downtown Denver, Colorado, this penthouse level condo undergoes a full remodel. Featuring rift cut oak cabinetry, chef grade appliances, and high end cabinetry, this downtown loft offers a sophisticated and high end atmosphere. Exposed ductwork in the living room ceilings and concrete posts create an industrial look.
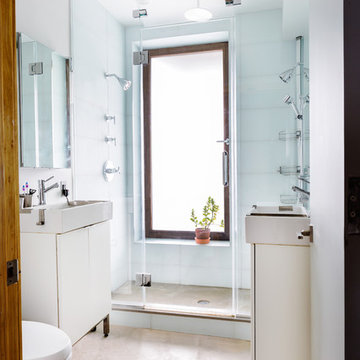
Gut renovation of 1880's townhouse. New vertical circulation and dramatic rooftop skylight bring light deep in to the middle of the house. A new stair to roof and roof deck complete the light-filled vertical volume. Programmatically, the house was flipped: private spaces and bedrooms are on lower floors, and the open plan Living Room, Dining Room, and Kitchen is located on the 3rd floor to take advantage of the high ceiling and beautiful views. A new oversized front window on 3rd floor provides stunning views across New York Harbor to Lower Manhattan.
The renovation also included many sustainable and resilient features, such as the mechanical systems were moved to the roof, radiant floor heating, triple glazed windows, reclaimed timber framing, and lots of daylighting.
All photos: Lesley Unruh http://www.unruhphoto.com/
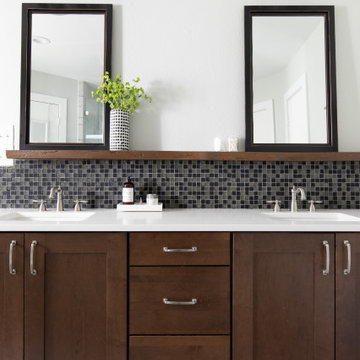
Inspiration for a mid-sized industrial master white tile and marble tile concrete floor, gray floor and double-sink alcove shower remodel in Austin with shaker cabinets, gray walls, an undermount sink, quartz countertops, a hinged shower door, white countertops, a built-in vanity and dark wood cabinets
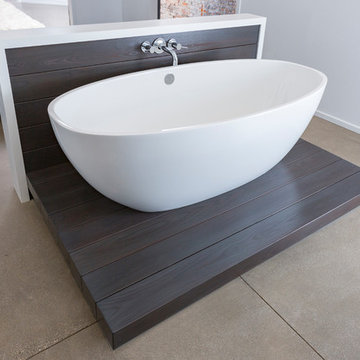
McAlpin Loft- Master Bathroom
RVP Photography
Inspiration for an industrial master concrete floor and gray floor freestanding bathtub remodel in Cincinnati with flat-panel cabinets, white cabinets and white walls
Inspiration for an industrial master concrete floor and gray floor freestanding bathtub remodel in Cincinnati with flat-panel cabinets, white cabinets and white walls
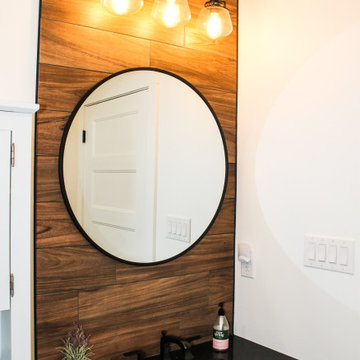
This bathroom is perfectly tailored to our client's sleek, modern style.
Example of an urban master wood-look tile concrete floor, gray floor and single-sink bathroom design in Other with black cabinets, black countertops, a built-in vanity and white walls
Example of an urban master wood-look tile concrete floor, gray floor and single-sink bathroom design in Other with black cabinets, black countertops, a built-in vanity and white walls
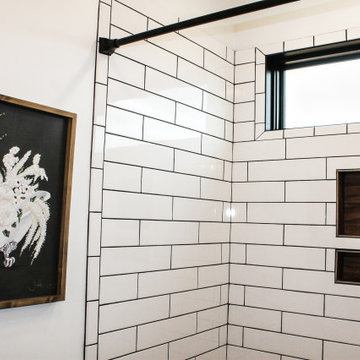
This bathroom is perfectly tailored to our client's modern, minimalistic lifestyle.
Bathroom - industrial master white tile and wood-look tile concrete floor and gray floor bathroom idea in Other with white walls
Bathroom - industrial master white tile and wood-look tile concrete floor and gray floor bathroom idea in Other with white walls

Brick bathroom wall and bold colors make this half bath interesting.
Example of a small urban 3/4 green tile concrete floor, gray floor, single-sink and brick wall toilet room design in Salt Lake City with white cabinets, a wall-mount toilet, green walls, a pedestal sink and a freestanding vanity
Example of a small urban 3/4 green tile concrete floor, gray floor, single-sink and brick wall toilet room design in Salt Lake City with white cabinets, a wall-mount toilet, green walls, a pedestal sink and a freestanding vanity
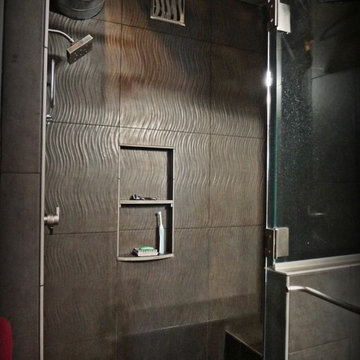
Bathroom tile provided by Cherry City Interiors & Design
Inspiration for a mid-sized industrial master gray tile and porcelain tile concrete floor bathroom remodel in Portland with an integrated sink, a one-piece toilet, gray walls, flat-panel cabinets, black cabinets and stainless steel countertops
Inspiration for a mid-sized industrial master gray tile and porcelain tile concrete floor bathroom remodel in Portland with an integrated sink, a one-piece toilet, gray walls, flat-panel cabinets, black cabinets and stainless steel countertops
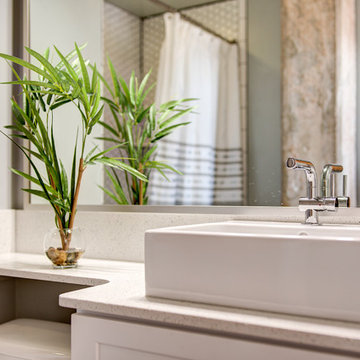
Bathroom - small industrial master white tile and ceramic tile concrete floor and gray floor bathroom idea in Austin with shaker cabinets, white cabinets, a one-piece toilet, gray walls, a vessel sink and quartz countertops
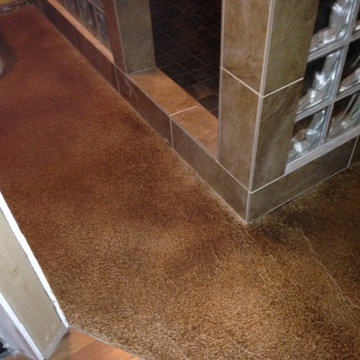
Master bathroom floor with a hand troweled polymer-concrete overlay. Colorseal applied in a distressed finish in Loden and Natural Henna.
Small urban master concrete floor double shower photo in Other with a one-piece toilet
Small urban master concrete floor double shower photo in Other with a one-piece toilet
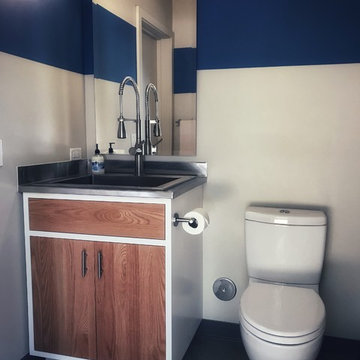
Inspiration for a small industrial 3/4 concrete floor and gray floor bathroom remodel in Santa Barbara with flat-panel cabinets, medium tone wood cabinets, a two-piece toilet, multicolored walls, stainless steel countertops and a drop-in sink
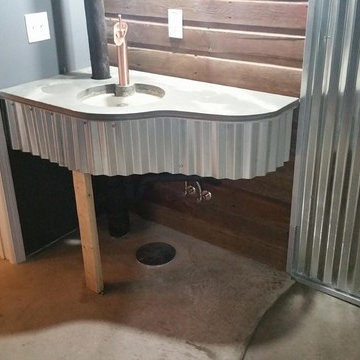
Industrial Style Bathroom With Concrete Countertop
Example of a small urban 3/4 concrete floor and gray floor bathroom design in Minneapolis with an integrated sink and concrete countertops
Example of a small urban 3/4 concrete floor and gray floor bathroom design in Minneapolis with an integrated sink and concrete countertops
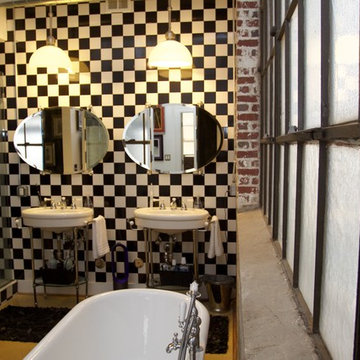
Torrey Ferrell Creative
Bathroom - small industrial master black and white tile and ceramic tile concrete floor and beige floor bathroom idea in Other with multicolored walls, a console sink and a hinged shower door
Bathroom - small industrial master black and white tile and ceramic tile concrete floor and beige floor bathroom idea in Other with multicolored walls, a console sink and a hinged shower door
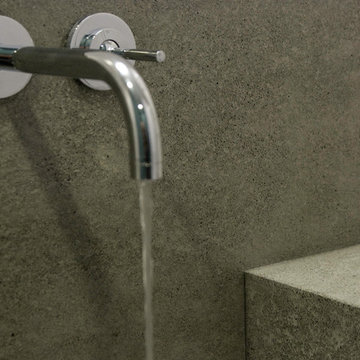
Detail of the Hansgrohe faucet with joystick handle mounted to the cast concrete backsplash.
Photo by Reverse Architecture
Alcove bathtub - small industrial master blue tile and glass tile concrete floor alcove bathtub idea in New York with concrete countertops, open cabinets, light wood cabinets, a one-piece toilet, pink walls and an integrated sink
Alcove bathtub - small industrial master blue tile and glass tile concrete floor alcove bathtub idea in New York with concrete countertops, open cabinets, light wood cabinets, a one-piece toilet, pink walls and an integrated sink
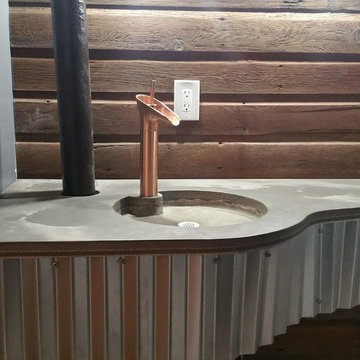
Inspiration for a small industrial 3/4 concrete floor and gray floor bathroom remodel in Minneapolis with an integrated sink and concrete countertops
Concrete Floor Industrial Bathroom Ideas
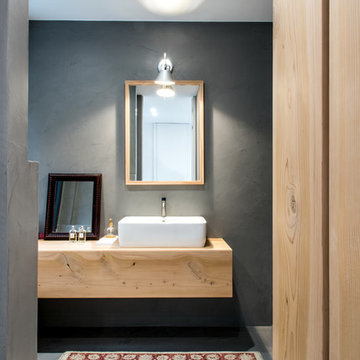
legno di cedro per il piano lavabo e la parete divisoria della lavanderia. Pavimento e pareti in resina
Mid-sized urban 3/4 gray tile concrete floor and gray floor walk-in shower photo in Milan with light wood cabinets, gray walls, a vessel sink and wood countertops
Mid-sized urban 3/4 gray tile concrete floor and gray floor walk-in shower photo in Milan with light wood cabinets, gray walls, a vessel sink and wood countertops
8





