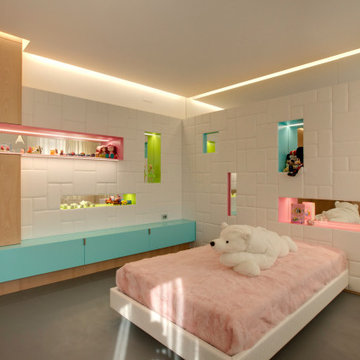All Ceiling Designs Concrete Floor Kids' Room Ideas
Refine by:
Budget
Sort by:Popular Today
1 - 20 of 52 photos
Item 1 of 3
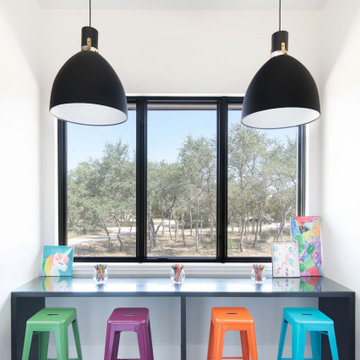
Example of a trendy concrete floor, gray floor and wallpaper ceiling kids' room design in Austin with white walls
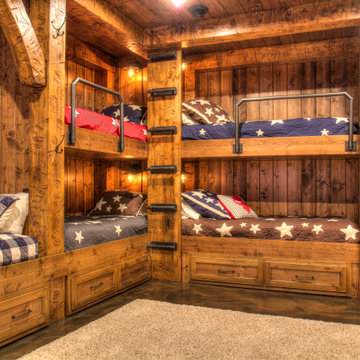
Built-in Bunks with Drawers and Pipe Railing
Kids' room - mid-sized rustic concrete floor, brown floor, wood ceiling and wainscoting kids' room idea in Minneapolis with brown walls
Kids' room - mid-sized rustic concrete floor, brown floor, wood ceiling and wainscoting kids' room idea in Minneapolis with brown walls
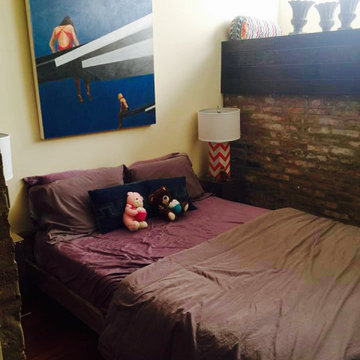
A playful kids bedroom
Kids' room - small transitional concrete floor, gray floor, wood ceiling and brick wall kids' room idea in Chicago with beige walls
Kids' room - small transitional concrete floor, gray floor, wood ceiling and brick wall kids' room idea in Chicago with beige walls
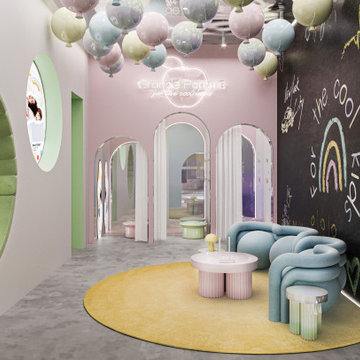
A l’occasion du lancement de sa seconde collection Automne-Hiver Grande Pomme, la marque de prêt à porter enfants New-yorkaise nous a confié la réalisation de sa boutique éphémère en plein centre de Tribecca. Un univers funny, acidulé et vitaminé au centre d'un des quartiers les plus vibrants de New York.
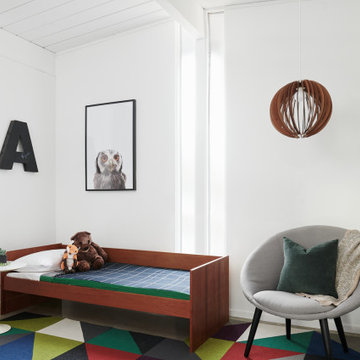
Example of a 1950s gender-neutral concrete floor, gray floor, shiplap ceiling and vaulted ceiling kids' bedroom design in San Francisco with white walls
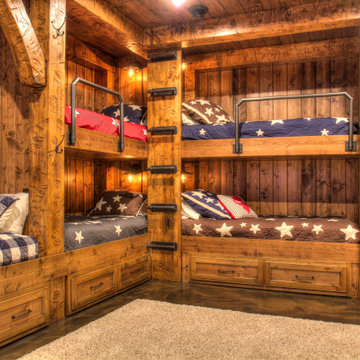
Bunk Room with Timber accents, built-in shelves, custom ladder and railing.
Mid-sized mountain style concrete floor, brown floor, wood ceiling and wood wall kids' room photo in Minneapolis with brown walls
Mid-sized mountain style concrete floor, brown floor, wood ceiling and wood wall kids' room photo in Minneapolis with brown walls
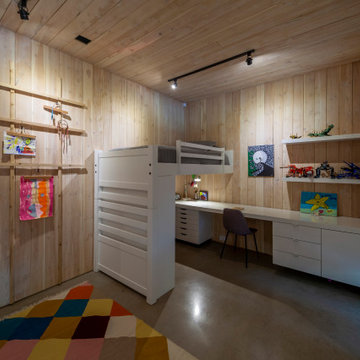
Example of a large minimalist gender-neutral concrete floor, gray floor, wood ceiling and wall paneling kids' room design in Dallas with brown walls
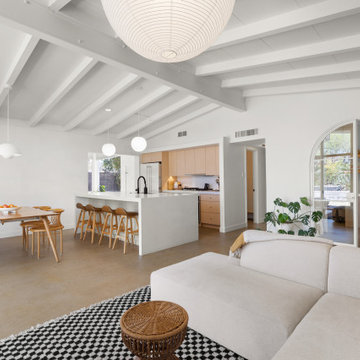
Kids' bedroom - mid-sized modern concrete floor, gray floor and vaulted ceiling kids' bedroom idea in Phoenix with pink walls
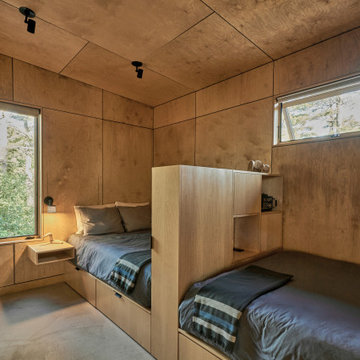
Custom built-ins minimize the need for additional furniture.
Photography by Kes Efstathiou
Inspiration for a rustic concrete floor, wood ceiling and wood wall kids' room remodel in Seattle
Inspiration for a rustic concrete floor, wood ceiling and wood wall kids' room remodel in Seattle
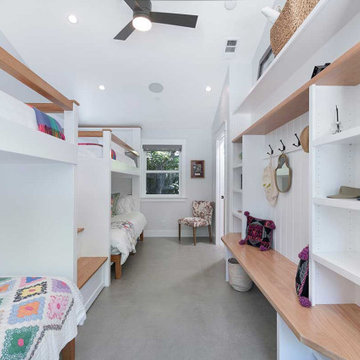
This multi-purpose bunk room includes four bunk beds and plenty of open shelving for storage.
Kids' room - large transitional gender-neutral concrete floor, gray floor and vaulted ceiling kids' room idea in San Francisco with white walls
Kids' room - large transitional gender-neutral concrete floor, gray floor and vaulted ceiling kids' room idea in San Francisco with white walls
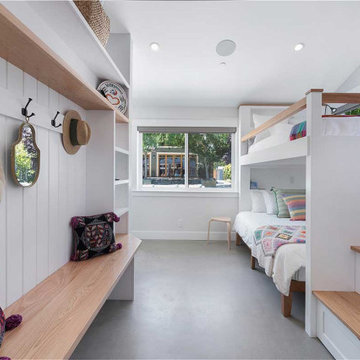
This multi-purpose bunk room includes four bunk beds and plenty of open shelving for storage. The built-in steps include storage as well.
Inspiration for a large transitional gender-neutral concrete floor, gray floor and vaulted ceiling kids' room remodel in San Francisco with white walls
Inspiration for a large transitional gender-neutral concrete floor, gray floor and vaulted ceiling kids' room remodel in San Francisco with white walls
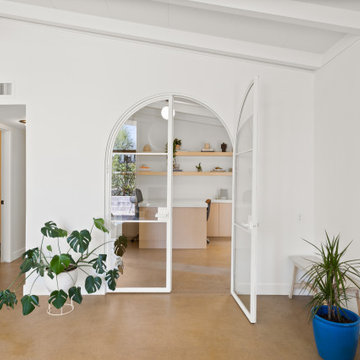
Inspiration for a mid-sized modern concrete floor, gray floor and vaulted ceiling kids' bedroom remodel in Phoenix with pink walls
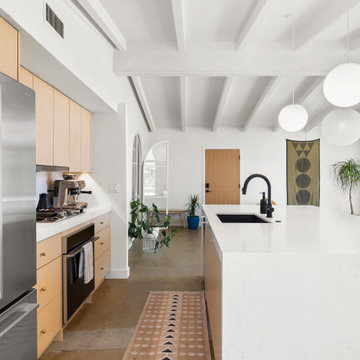
Inspiration for a mid-sized modern concrete floor, gray floor and vaulted ceiling kids' bedroom remodel in Phoenix with pink walls
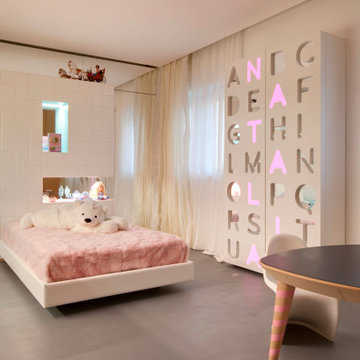
Example of a large trendy girl concrete floor and tray ceiling kids' room design in Other
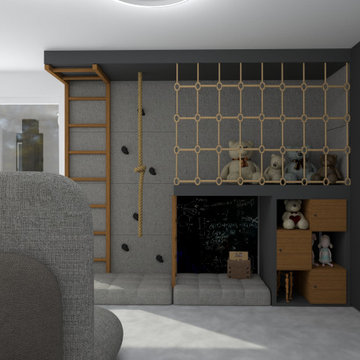
Privilegiare l'essenzialità e la funzionalità.
Quando si decide di arredare casa secondo i principi dello stile minimal, decisione che spesso rispecchia il proprio animo, significa privilegiare l’essenzialità e la funzionalità nella scelta degli arredi, creando così spazio nell’abitazione per potersi muovere più facilmente, senza l’ingombro di oggetti inutili.
Questo spazio, è nato con l’idea di ospitare ed unire una zona di smartworkig con l’area bimbi, per essere versatile e condivisa da tutta la famiglia anche in caso della presenza di parenti e amici.
Creare un ambiente rilassante e tranquillo è il focus sul quale ci siamo impegnati.
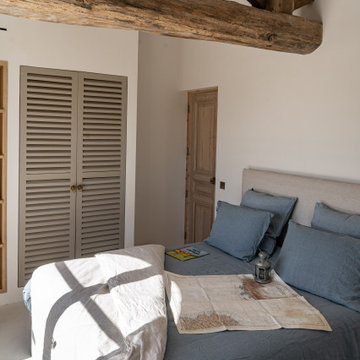
Example of a large tuscan boy concrete floor, beige floor and exposed beam kids' room design in Other with white walls
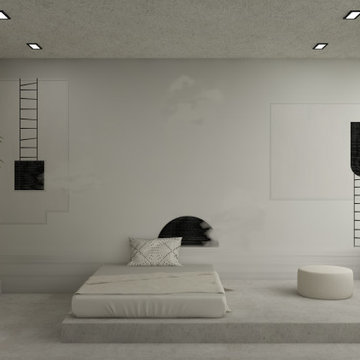
La camera dei ragazzi è lo spazio dove affermare al propria identità e sognare il futuro.
Mid-sized trendy gender-neutral concrete floor, gray floor, wallpaper ceiling and wallpaper kids' room photo in Bari with white walls
Mid-sized trendy gender-neutral concrete floor, gray floor, wallpaper ceiling and wallpaper kids' room photo in Bari with white walls
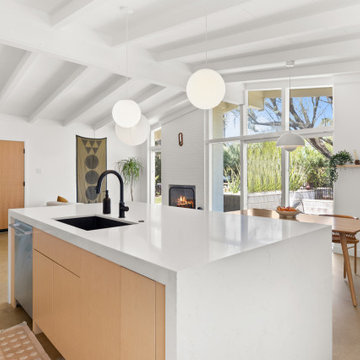
Mid-sized minimalist concrete floor, gray floor and vaulted ceiling kids' bedroom photo in Phoenix with pink walls
All Ceiling Designs Concrete Floor Kids' Room Ideas
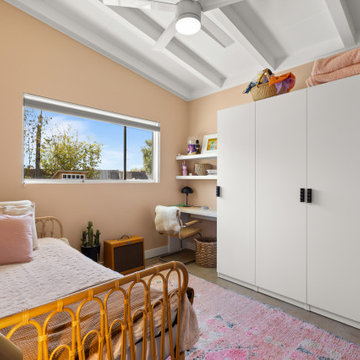
Kids' bedroom - mid-sized modern concrete floor, gray floor and vaulted ceiling kids' bedroom idea in Phoenix with pink walls
1






