Concrete Floor Kitchen with a Peninsula Ideas
Refine by:
Budget
Sort by:Popular Today
21 - 40 of 1,877 photos
Item 1 of 3
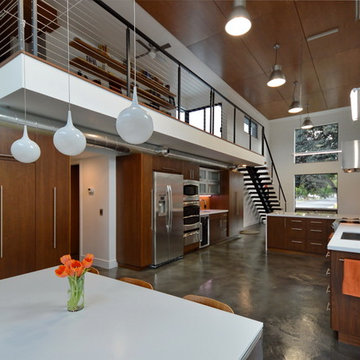
Jeff Jeannette / Jeannette Architects
Open concept kitchen - mid-sized modern l-shaped concrete floor open concept kitchen idea in Orange County with an undermount sink, flat-panel cabinets, dark wood cabinets, solid surface countertops, stainless steel appliances and a peninsula
Open concept kitchen - mid-sized modern l-shaped concrete floor open concept kitchen idea in Orange County with an undermount sink, flat-panel cabinets, dark wood cabinets, solid surface countertops, stainless steel appliances and a peninsula
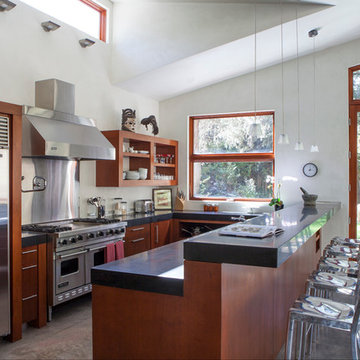
Photo: Nick Johnson
Trendy concrete floor kitchen photo in Denver with medium tone wood cabinets, metallic backsplash, stainless steel appliances and a peninsula
Trendy concrete floor kitchen photo in Denver with medium tone wood cabinets, metallic backsplash, stainless steel appliances and a peninsula
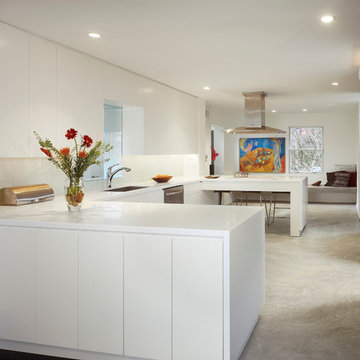
This project involved the complete interior renovation of an existing 1940’s colonial home in Washington, DC. The design offers a reconfiguration of space that maintains focus on the owner’s Asian art and furniture, while creating a unified, informal environment for the large and active family. The open plan of the first floor is divided by a new core, which collects all of the service functions at the center of the plan and orchestrates views between spaces. A winding circulation sequence takes family members from the first floor public areas, up an open central stair and connects them to a new second floor “hub” that joins all of the private bedrooms and bathrooms together. From this hub a new spiral stair was introduced to the attic, finishing the connection of all three levels.
Anice Hoachlander
www.hdphoto.com
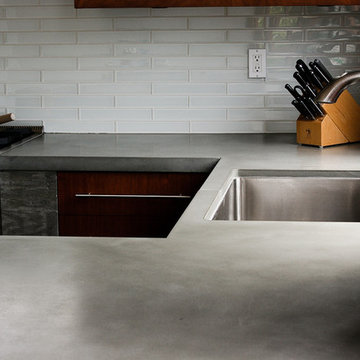
Inspiration for a mid-sized contemporary u-shaped concrete floor eat-in kitchen remodel in Orange County with a single-bowl sink, flat-panel cabinets, medium tone wood cabinets, concrete countertops, white backsplash, subway tile backsplash, stainless steel appliances and a peninsula
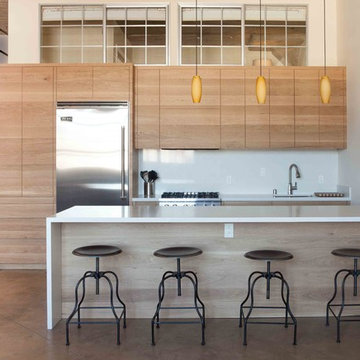
The horizontally matched grain across these cabinets lends a subtle natural harmony to the space. We make our own custom 1/8" veneers to ensure durability in the inevitable case of doors being knocked and bumped. The doors are also coated with a polyurethane (also highly durable) that is designed to give the effect of raw wood, giving a natural feel.
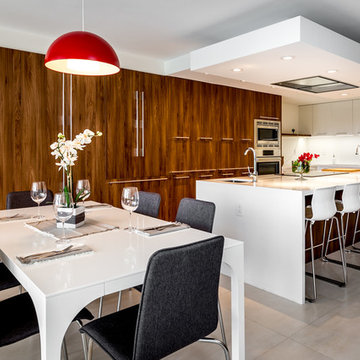
Trendy concrete floor and gray floor eat-in kitchen photo in Miami with flat-panel cabinets, medium tone wood cabinets, white backsplash, stainless steel appliances and a peninsula
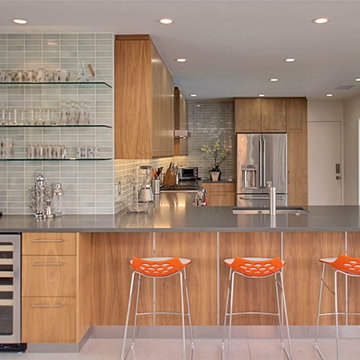
The kitchen was opened up significantly to integrate into the whole open living area. A large beam was removed. I used IKEA frames and hardware systems, then had my cabinet maker built custom walnut doors, drawers, and island paneling. The metal strip detail under peninsula looks sharp and frames the wood tones beautifully.
Originally there was just a funky little door from the kitchen to the patio so, the wall was opened up to match the new sliders across the whole patio area.
My client wanted a separate wine bar fridge and area to display his vintage glass collection. I carefully lined up with tiles and glass with the cabinetry.
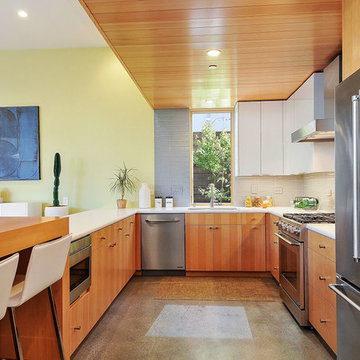
Open Homes Photography
Inspiration for a mid-sized contemporary u-shaped concrete floor open concept kitchen remodel in San Francisco with flat-panel cabinets, medium tone wood cabinets, quartz countertops, glass tile backsplash, stainless steel appliances, a peninsula, an undermount sink and gray backsplash
Inspiration for a mid-sized contemporary u-shaped concrete floor open concept kitchen remodel in San Francisco with flat-panel cabinets, medium tone wood cabinets, quartz countertops, glass tile backsplash, stainless steel appliances, a peninsula, an undermount sink and gray backsplash
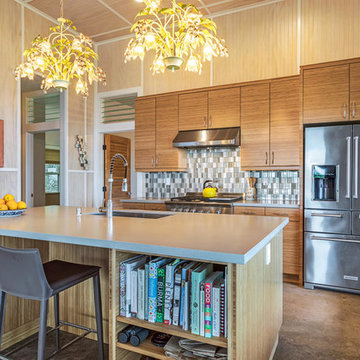
Jonathan Davis
Example of an island style concrete floor kitchen design in Hawaii with an undermount sink, flat-panel cabinets, quartzite countertops, stainless steel appliances, medium tone wood cabinets, multicolored backsplash, mosaic tile backsplash and a peninsula
Example of an island style concrete floor kitchen design in Hawaii with an undermount sink, flat-panel cabinets, quartzite countertops, stainless steel appliances, medium tone wood cabinets, multicolored backsplash, mosaic tile backsplash and a peninsula
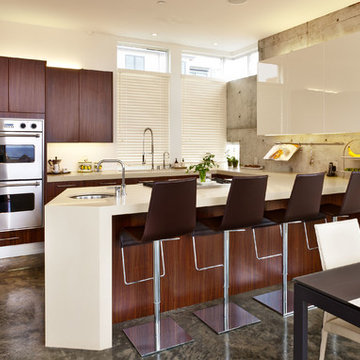
Modern kitchen remodel
Custom Design & Construction
Eat-in kitchen - modern u-shaped concrete floor and gray floor eat-in kitchen idea in Los Angeles with an undermount sink, flat-panel cabinets, dark wood cabinets, quartz countertops, stainless steel appliances and a peninsula
Eat-in kitchen - modern u-shaped concrete floor and gray floor eat-in kitchen idea in Los Angeles with an undermount sink, flat-panel cabinets, dark wood cabinets, quartz countertops, stainless steel appliances and a peninsula
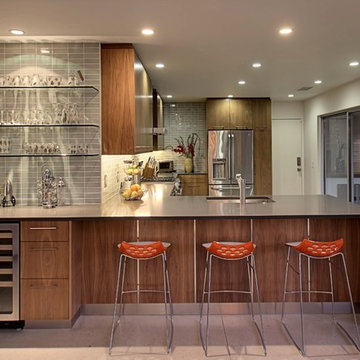
Kelly Peak
Eat-in kitchen - 1950s l-shaped concrete floor eat-in kitchen idea in Other with flat-panel cabinets, medium tone wood cabinets, gray backsplash, subway tile backsplash, stainless steel appliances and a peninsula
Eat-in kitchen - 1950s l-shaped concrete floor eat-in kitchen idea in Other with flat-panel cabinets, medium tone wood cabinets, gray backsplash, subway tile backsplash, stainless steel appliances and a peninsula
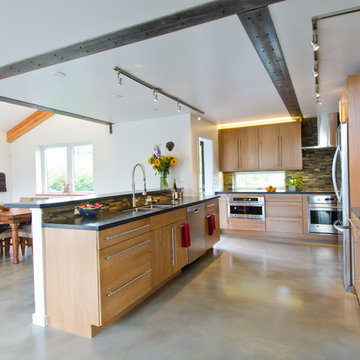
A Northwest Modern, 5-Star Builtgreen, energy efficient, panelized, custom residence using western red cedar for siding and soffits.
Photographs by Miguel Edwards
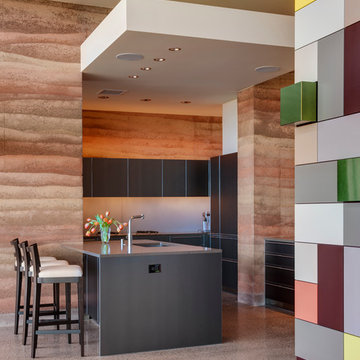
Robert Reck
Inspiration for a contemporary l-shaped concrete floor kitchen remodel in Albuquerque with an undermount sink, flat-panel cabinets, gray cabinets, quartz countertops, glass sheet backsplash and a peninsula
Inspiration for a contemporary l-shaped concrete floor kitchen remodel in Albuquerque with an undermount sink, flat-panel cabinets, gray cabinets, quartz countertops, glass sheet backsplash and a peninsula
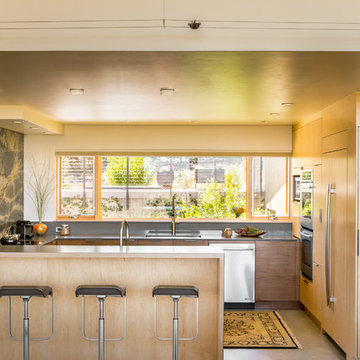
David Lauer Photography
Inspiration for a contemporary concrete floor and gray floor kitchen remodel in Denver with flat-panel cabinets, stone slab backsplash, paneled appliances and a peninsula
Inspiration for a contemporary concrete floor and gray floor kitchen remodel in Denver with flat-panel cabinets, stone slab backsplash, paneled appliances and a peninsula

ADU Kitchen with custom cabinetry and large island.
Small trendy concrete floor and gray floor eat-in kitchen photo in Portland with an undermount sink, flat-panel cabinets, light wood cabinets, quartz countertops, gray backsplash, ceramic backsplash, stainless steel appliances, a peninsula and gray countertops
Small trendy concrete floor and gray floor eat-in kitchen photo in Portland with an undermount sink, flat-panel cabinets, light wood cabinets, quartz countertops, gray backsplash, ceramic backsplash, stainless steel appliances, a peninsula and gray countertops
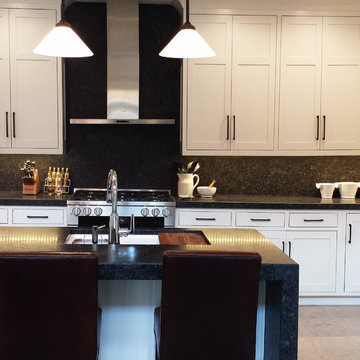
Inspiration for a mid-sized transitional l-shaped concrete floor and beige floor eat-in kitchen remodel in Other with an undermount sink, shaker cabinets, white cabinets, granite countertops, black backsplash, stone slab backsplash, paneled appliances and a peninsula
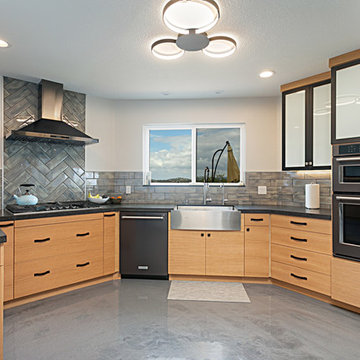
Modern doesn't have to mean sterile! This beautiful kitchen features natural rift white oak cabinetry and an incredible watercolor look glass subway tile backsplash!
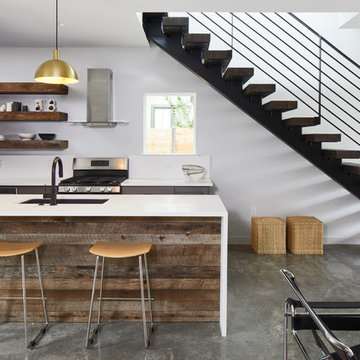
Photographer: Andrea Calo
Example of a trendy galley concrete floor and gray floor eat-in kitchen design in Austin with an undermount sink, shaker cabinets, gray cabinets, quartz countertops, white backsplash, stainless steel appliances and a peninsula
Example of a trendy galley concrete floor and gray floor eat-in kitchen design in Austin with an undermount sink, shaker cabinets, gray cabinets, quartz countertops, white backsplash, stainless steel appliances and a peninsula
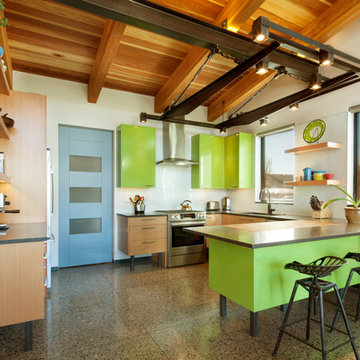
Kitchen - contemporary u-shaped concrete floor and gray floor kitchen idea in Denver with flat-panel cabinets, medium tone wood cabinets, stainless steel appliances, a peninsula and gray countertops
Concrete Floor Kitchen with a Peninsula Ideas
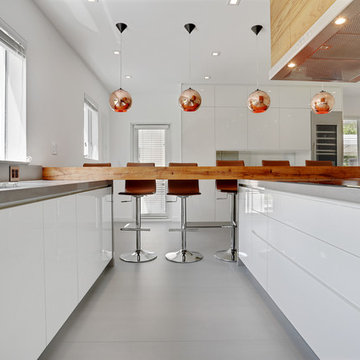
Inspiration for a mid-sized contemporary u-shaped concrete floor eat-in kitchen remodel in Miami with an undermount sink, flat-panel cabinets, white cabinets, wood countertops, stainless steel appliances and a peninsula
2





