Concrete Floor Living Room with a Metal Fireplace Ideas
Refine by:
Budget
Sort by:Popular Today
81 - 100 of 903 photos
Item 1 of 3
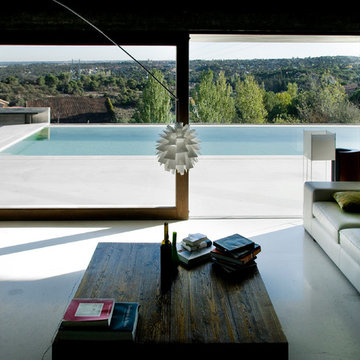
Inspiration for a large contemporary formal and open concept concrete floor living room remodel in New York with gray walls, no tv, a hanging fireplace and a metal fireplace
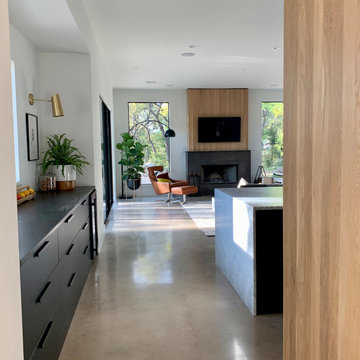
Open plan with natural materials, such as a steel fireplace , soapstone and honed carrera marble counters, and polished concrete floors.
Living room - scandinavian open concept concrete floor and gray floor living room idea in Austin with white walls, a standard fireplace and a metal fireplace
Living room - scandinavian open concept concrete floor and gray floor living room idea in Austin with white walls, a standard fireplace and a metal fireplace
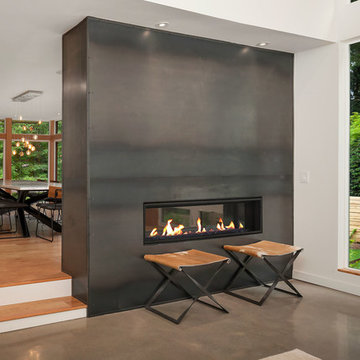
Matthew Gallant
Trendy formal and loft-style concrete floor and gray floor living room photo in Seattle with white walls, a two-sided fireplace, a metal fireplace and a wall-mounted tv
Trendy formal and loft-style concrete floor and gray floor living room photo in Seattle with white walls, a two-sided fireplace, a metal fireplace and a wall-mounted tv
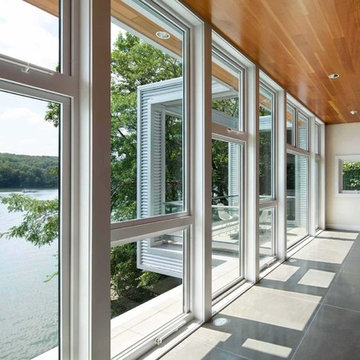
Farshid Assassi
Living room - mid-sized modern open concept and formal concrete floor and gray floor living room idea in Cedar Rapids with white walls, a standard fireplace, a metal fireplace and a wall-mounted tv
Living room - mid-sized modern open concept and formal concrete floor and gray floor living room idea in Cedar Rapids with white walls, a standard fireplace, a metal fireplace and a wall-mounted tv
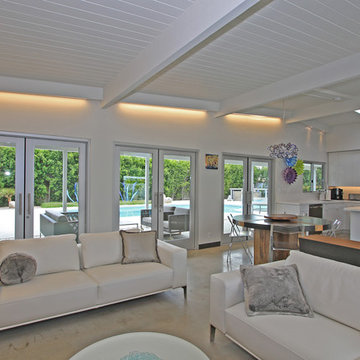
Classic Alexander Home. Large French doors showing the pool and beautiful landscaping, bring the outdoors in! T&G ceiling. White cabinets with white quartz counter tops.
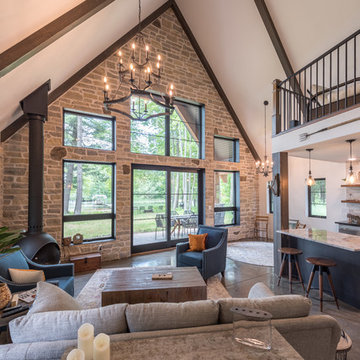
Mid-sized mountain style formal and open concept concrete floor and gray floor living room photo in Minneapolis with beige walls, a hanging fireplace, a metal fireplace and no tv
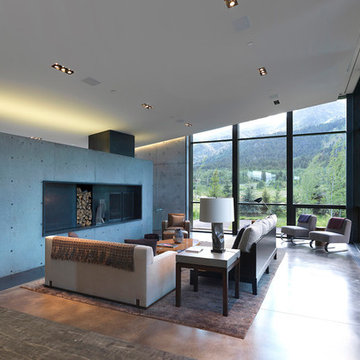
The central, public wing of this residence is elevated 4 feet above grade with a ceiling that rises to opposite corners – to the northwest for visual access to the mountain faces and to the south east for morning light. This is achieved by means of a diagonal valley extending from the southwest entry to the northeast family room. Offset in plan and section, two story, private wings extend north and south forming a ‘pinwheel’ plan which forms distinctly programmed garden spaces in each quadrant.
The exterior vocabulary creatively abides the traditional design guidelines of the subdivision, which required gable roofs and wood siding. Inside, the house is open and sleek, using concrete for shear walls and spatial divisions that allow the ceiling to freely sculpt the main space of the residence.
A.I.A Wyoming Chapter Design Award of Excellence 2017
Project Year: 2010

Example of an urban formal and open concept concrete floor living room design in Los Angeles with white walls, a ribbon fireplace, a metal fireplace and no tv
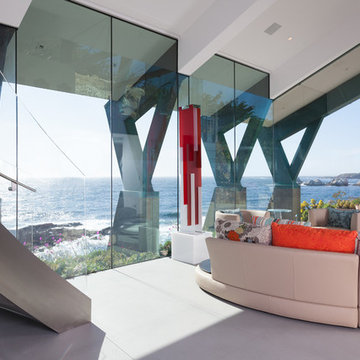
Photo by: Russell Abraham
Example of a large minimalist open concept concrete floor living room design in San Francisco with white walls, a standard fireplace and a metal fireplace
Example of a large minimalist open concept concrete floor living room design in San Francisco with white walls, a standard fireplace and a metal fireplace
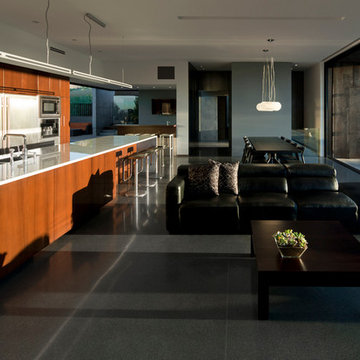
Modern custom home nestled in quiet Arcadia neighborhood. The expansive glass window wall has stunning views of Camelback Mountain and natural light helps keep energy usage to a minimum.
CIP concrete walls also help to reduce the homes carbon footprint while keeping a beautiful, architecturally pleasing finished look to both inside and outside.
The artfully blended look of metal, concrete, block and glass bring a natural, raw product to life in both visual and functional way
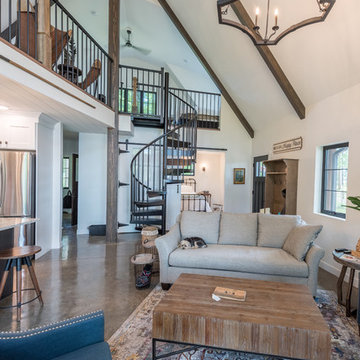
Inspiration for a mid-sized rustic formal and open concept concrete floor and gray floor living room remodel in Minneapolis with beige walls, a hanging fireplace, a metal fireplace and no tv
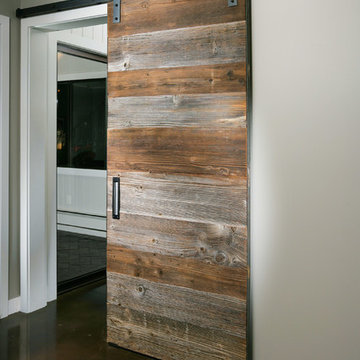
Bob Morris
Example of a mid-sized mid-century modern formal and enclosed concrete floor living room design in San Francisco with gray walls, a ribbon fireplace and a metal fireplace
Example of a mid-sized mid-century modern formal and enclosed concrete floor living room design in San Francisco with gray walls, a ribbon fireplace and a metal fireplace
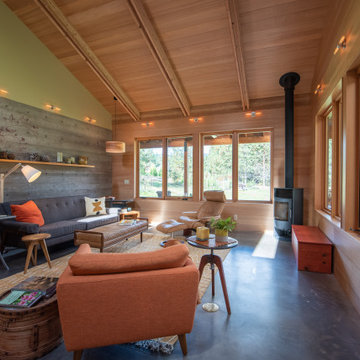
Large open living room off of the kitchen & Dining room, with a wood stove in the corner, large windows, vaulted ceiling with open beams with lots of charm.
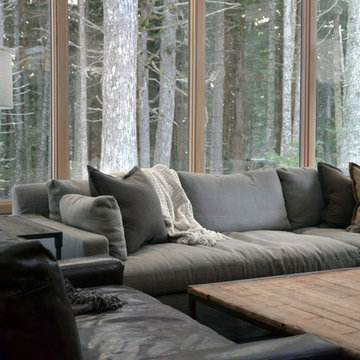
Nicholas Moriarty Interiors
Inspiration for a large contemporary open concept concrete floor living room remodel in Chicago with white walls, a standard fireplace, a metal fireplace and a media wall
Inspiration for a large contemporary open concept concrete floor living room remodel in Chicago with white walls, a standard fireplace, a metal fireplace and a media wall
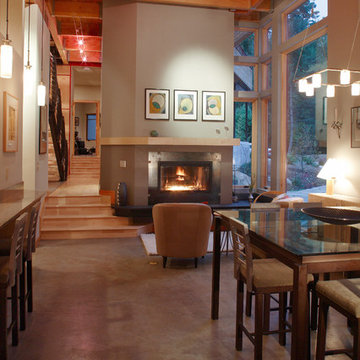
Example of a mid-sized trendy open concept and formal concrete floor and gray floor living room design in Seattle with beige walls, a standard fireplace, a metal fireplace and no tv
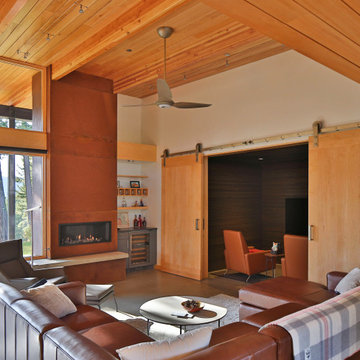
Example of a mid-sized minimalist open concept concrete floor and gray floor living room design in Seattle with a music area, white walls, a ribbon fireplace, a metal fireplace and a wall-mounted tv
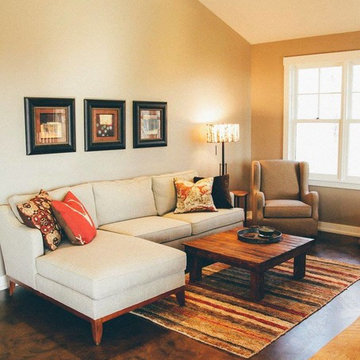
Living space in a modern farmhouse style guest house.
Example of a mid-sized country open concept concrete floor living room design in Minneapolis with beige walls, a standard fireplace, a metal fireplace and a wall-mounted tv
Example of a mid-sized country open concept concrete floor living room design in Minneapolis with beige walls, a standard fireplace, a metal fireplace and a wall-mounted tv
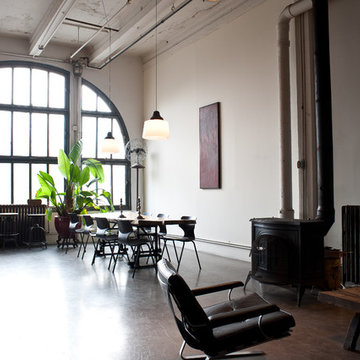
Mid-sized urban enclosed concrete floor living room photo in Houston with white walls, a wood stove and a metal fireplace
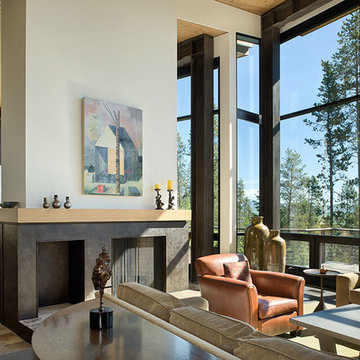
A modern custom home mixing contemporary and rustic materials built in Wilson, Wyoming by Ward+Blake Architects. Situated on a steep slope, and a perfect home for the mountains.
Photo Credit: Roger Wade
Concrete Floor Living Room with a Metal Fireplace Ideas
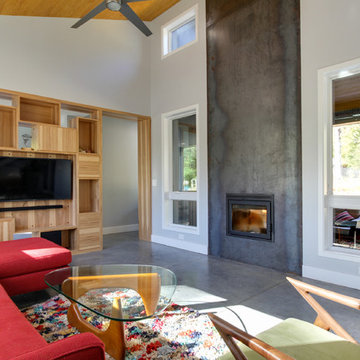
Mid-sized trendy open concept concrete floor living room photo in Raleigh with a two-sided fireplace and a metal fireplace
5





