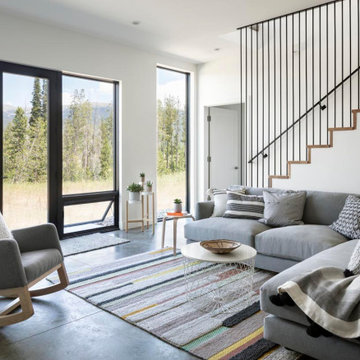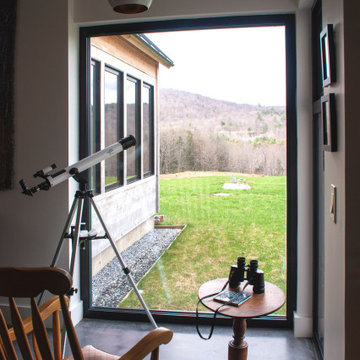Concrete Floor Scandinavian Family Room Ideas
Refine by:
Budget
Sort by:Popular Today
1 - 20 of 97 photos
Item 1 of 3
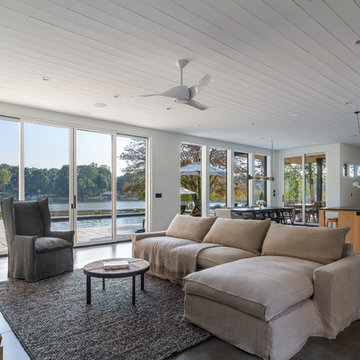
Nedoff Fotography
Inspiration for a large scandinavian open concept concrete floor and gray floor family room remodel in Charlotte with white walls and a concrete fireplace
Inspiration for a large scandinavian open concept concrete floor and gray floor family room remodel in Charlotte with white walls and a concrete fireplace
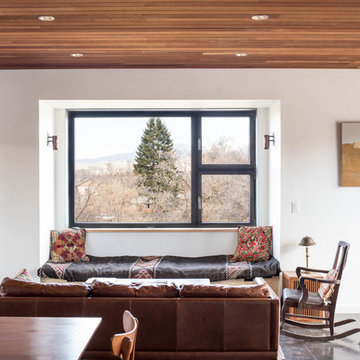
The white walls, concrete floors and black Tilt and Turn Windows are softened by the warm wood ceiling. The open floor plan creates a communal area for reading, dining and cooking.
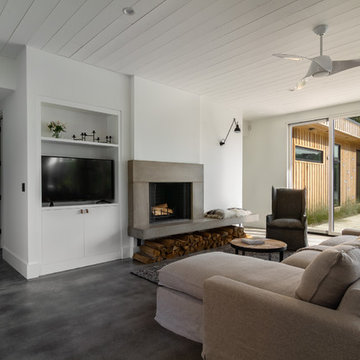
Nedoff Fotography
Inspiration for a large scandinavian open concept concrete floor and gray floor family room remodel in Charlotte with white walls and a concrete fireplace
Inspiration for a large scandinavian open concept concrete floor and gray floor family room remodel in Charlotte with white walls and a concrete fireplace
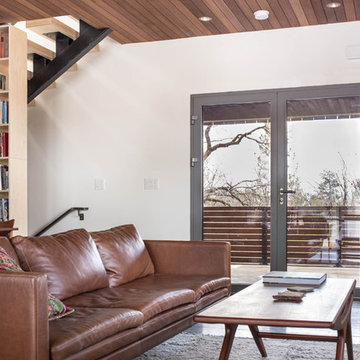
The white walls, concrete floors and black Tilt and Turn Windows are softened by the warm wood ceiling. The open floor plan creates a communal area for reading, dining and cooking.
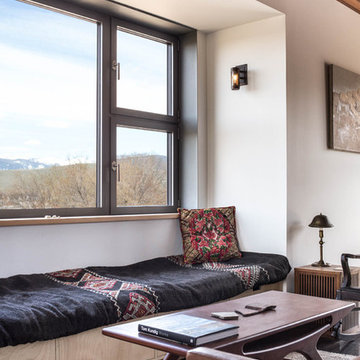
The white walls, concrete floors and black Tilt and Turn Windows are softened by the warm wood ceiling. The open floor plan creates a communal area for reading, dining and cooking.
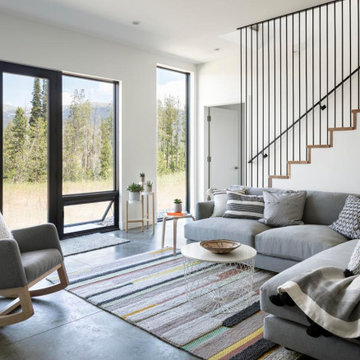
Inspiration for a scandinavian concrete floor family room remodel in Denver with white walls

Lower Level Living/Media Area features white oak walls, custom, reclaimed limestone fireplace surround, and media wall - Scandinavian Modern Interior - Indianapolis, IN - Trader's Point - Architect: HAUS | Architecture For Modern Lifestyles - Construction Manager: WERK | Building Modern - Christopher Short + Paul Reynolds - Photo: Premier Luxury Electronic Lifestyles

Lower Level Living/Media Area features white oak walls, custom, reclaimed limestone fireplace surround, and media wall - Scandinavian Modern Interior - Indianapolis, IN - Trader's Point - Architect: HAUS | Architecture For Modern Lifestyles - Construction Manager: WERK | Building Modern - Christopher Short + Paul Reynolds - Photo: Premier Luxury Electronic Lifestyles
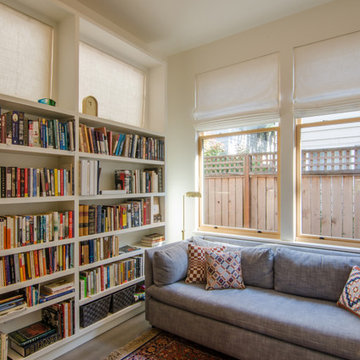
Photo by Polyphon Architecture
Example of a small danish enclosed concrete floor and gray floor family room library design in Portland with white walls, no fireplace and a tv stand
Example of a small danish enclosed concrete floor and gray floor family room library design in Portland with white walls, no fireplace and a tv stand
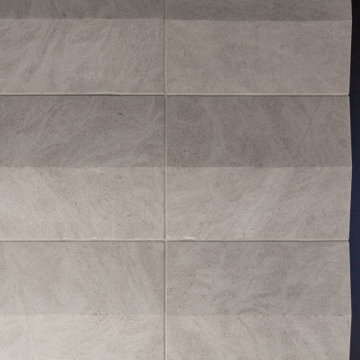
Lower Level Fireplace Detail features reclaimed limestone surround - Scandinavian Modern Interior - Indianapolis, IN - Trader's Point - Architect: HAUS | Architecture For Modern Lifestyles - Construction Manager: WERK | Building Modern - Christopher Short + Paul Reynolds - Photo: HAUS | Architecture
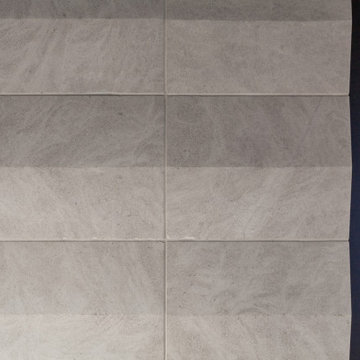
Lower Level Fireplace Detail features reclaimed limestone surround - Scandinavian Modern Interior - Indianapolis, IN - Trader's Point - Architect: HAUS | Architecture For Modern Lifestyles - Construction Manager: WERK | Building Modern - Christopher Short + Paul Reynolds - Photo: HAUS | Architecture
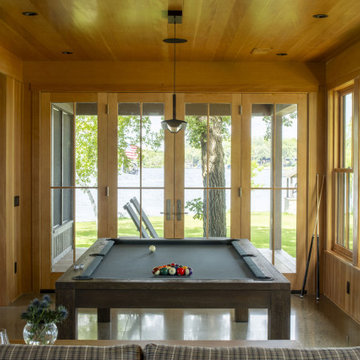
Contractor: Matt Bronder Construction
Landscape: JK Landscape Construction
Example of a danish concrete floor, wood ceiling and wood wall game room design in Minneapolis
Example of a danish concrete floor, wood ceiling and wood wall game room design in Minneapolis
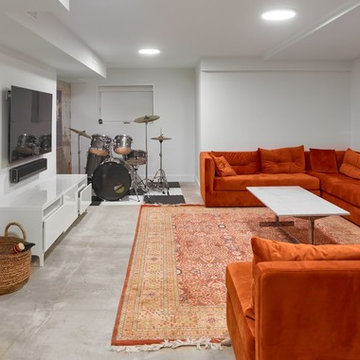
The basement rec room is a casual, multi-purpose space with a large sectional, TV, and drum kit.
Inspiration for a mid-sized scandinavian enclosed concrete floor and gray floor family room remodel in Toronto with a music area, white walls, no fireplace and a wall-mounted tv
Inspiration for a mid-sized scandinavian enclosed concrete floor and gray floor family room remodel in Toronto with a music area, white walls, no fireplace and a wall-mounted tv
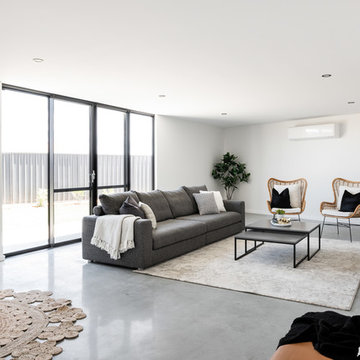
Dion Robeson
Inspiration for a scandinavian concrete floor and gray floor family room remodel in Perth with white walls and a tv stand
Inspiration for a scandinavian concrete floor and gray floor family room remodel in Perth with white walls and a tv stand
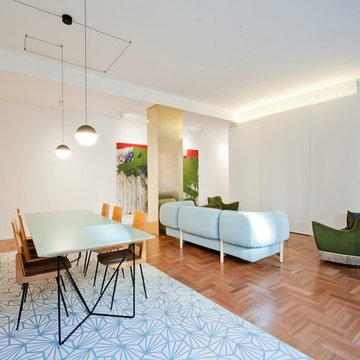
Il pavimento è, e deve essere, anche il gioco di materie: nella loro successione, deve istituire “sequenze” di materie e così di colore, come di dimensioni e di forme: il pavimento è un “finito” fantastico e preciso, è una progressione o successione. Nei abbiamo creato pattern geometrici usando le cementine esagonali.
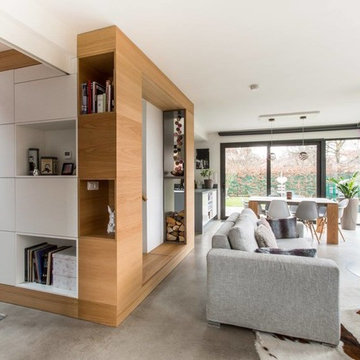
Family room library - large scandinavian open concept concrete floor and gray floor family room library idea in Strasbourg with white walls and a wood stove
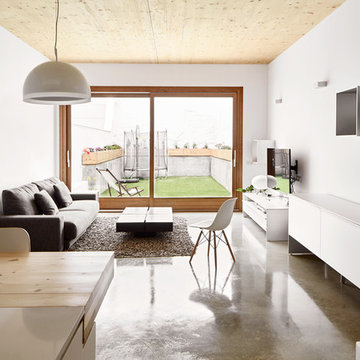
Example of a mid-sized danish open concept concrete floor family room design in Other with white walls, no fireplace and a wall-mounted tv
Concrete Floor Scandinavian Family Room Ideas
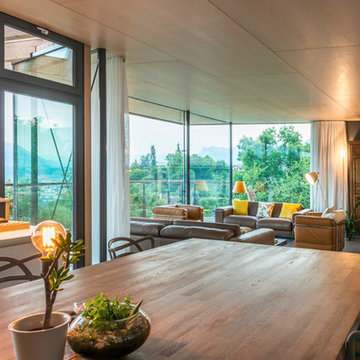
Sandrine Rivière
Family room - large scandinavian open concept concrete floor and gray floor family room idea in Grenoble with brown walls, no fireplace and no tv
Family room - large scandinavian open concept concrete floor and gray floor family room idea in Grenoble with brown walls, no fireplace and no tv
1






