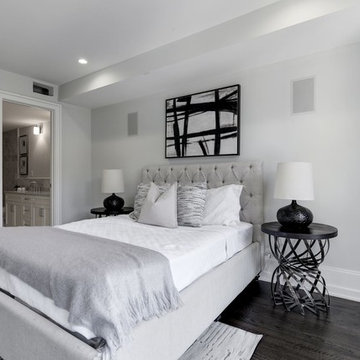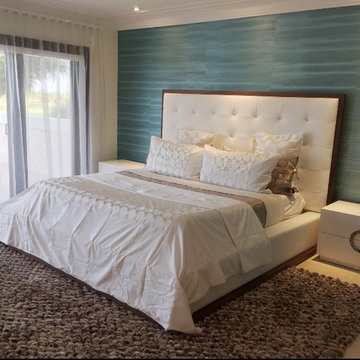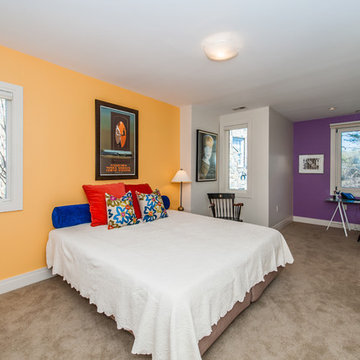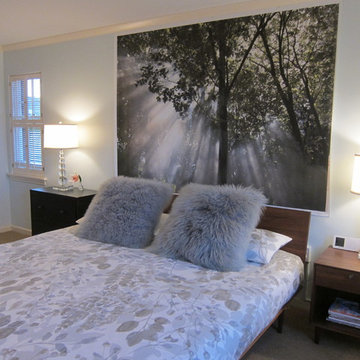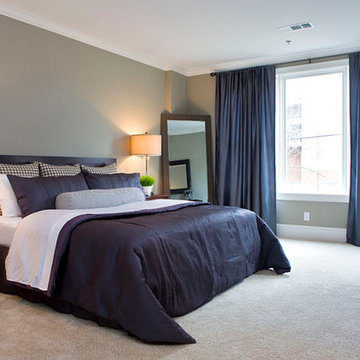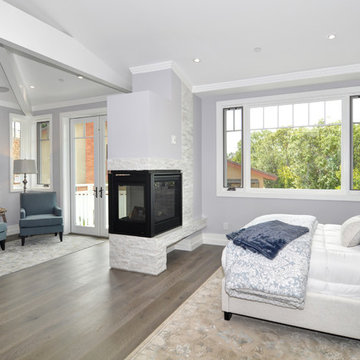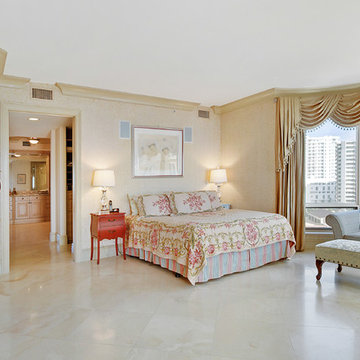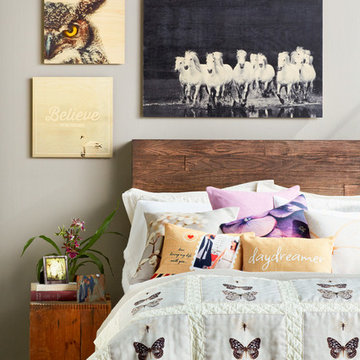Contemporary Bedroom Ideas
Refine by:
Budget
Sort by:Popular Today
72121 - 72140 of 348,979 photos
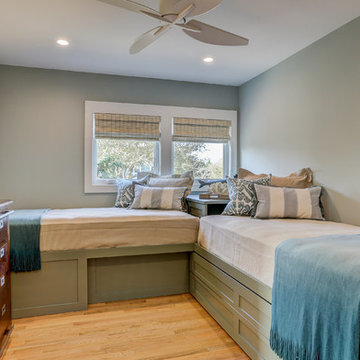
It's a house so close to the inlet, it appears to float. Skirted by water, this Inlet View home is built for a true waterman. This unique property was originally designed by a local architect–Haywood Newkirk, Sr–who was known for his modernistic renderings. As the neighborhood grew, views of the water were replaced with hindered scenes of bordering homes. To gain privacy, we called on another local architect, artist + surfer–Chip Hemmingway–whose industrial design can be viewed on distinctive properties such as the USS North Carolina Battleship + North Carolina Aquarium’s $26 million Jennette’s Pier facility in Nags Head. It would take another waterman's eye to imagine this space anew. With fresh blueprints, the front door took to a new face of the home + an additional 1500 square feet were appended by Schmidt Custom Builders to create an open-concept out of the old family property. The project began with a total gut. And to the bare structure, came new framing + exterior, all new wiring, roof, windows, flooring, insulation, custom cabinetry, granite countertops, luxurious lighting, furniture + landscaping. We hired on Jo Howell of Big Sky Design who worked with the homeowner to select the final touches to make this space feel like home. Outdoors is perhaps the grandest room of all which can be enjoyed plein air. Custom Ipe screens adorn the outdoor dining pavilion which now configure a private space between neighboring homes. Attached is a grand, open porch wrapped with stainless steal cable for a zero-obstruction view of a surfer's haven. || Photos by Mark Steelman
Find the right local pro for your project
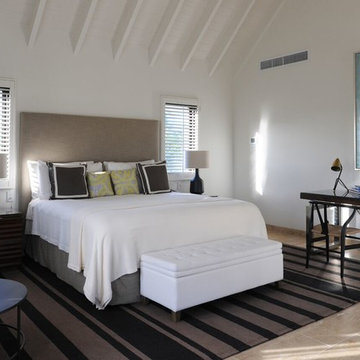
Bedroom - large contemporary master limestone floor bedroom idea in Denver with white walls
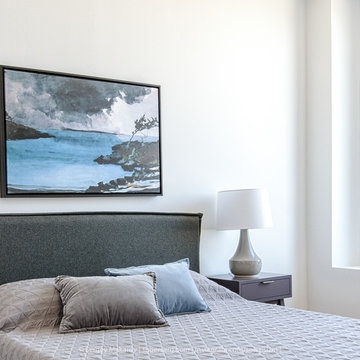
Sergey Makarov superserg.com
Example of a trendy bedroom design in New York
Example of a trendy bedroom design in New York
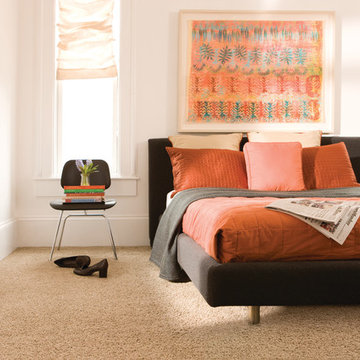
Mid-sized trendy guest carpeted bedroom photo in Other with white walls and no fireplace
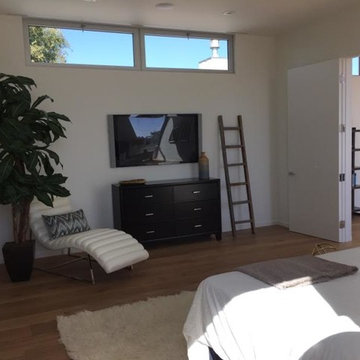
Example of a mid-sized trendy master light wood floor and brown floor bedroom design in Los Angeles with white walls and no fireplace
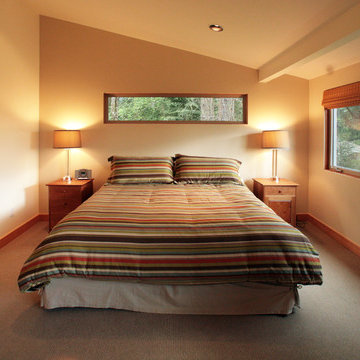
The new sliver window about the bed serves and art. Photos by Sustainable Sedona
Bedroom - mid-sized contemporary master carpeted bedroom idea in Phoenix with beige walls
Bedroom - mid-sized contemporary master carpeted bedroom idea in Phoenix with beige walls
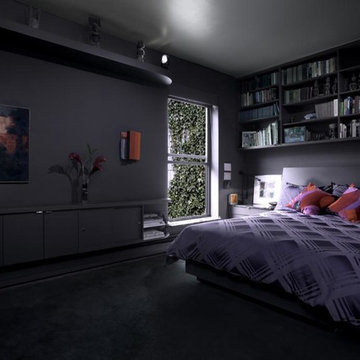
Inspiration for a large contemporary master carpeted bedroom remodel in New York with gray walls and no fireplace
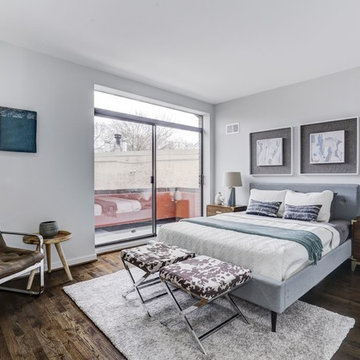
Example of a large trendy guest dark wood floor and brown floor bedroom design in DC Metro with white walls and no fireplace
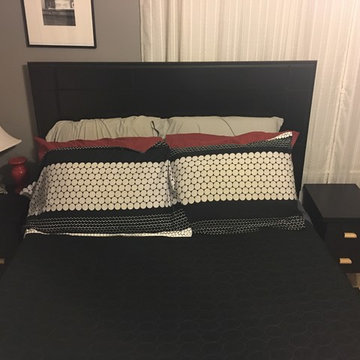
Inspiration for a small contemporary master carpeted and beige floor bedroom remodel in Kansas City with gray walls and no fireplace
Contemporary Bedroom Ideas
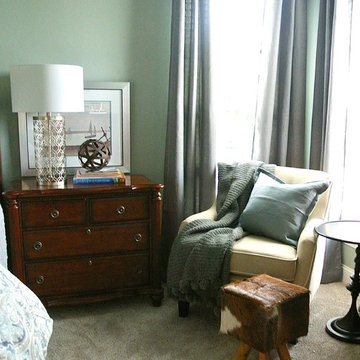
design by christina britt lewis, photography by angela statzer
Trendy bedroom photo in Charlotte
Trendy bedroom photo in Charlotte
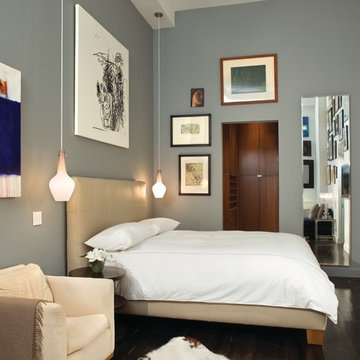
The client for this 1550sf residential apartment wanted to add a luxurious guest bathroom to his loft as well as enlarge the master bath. The new guest bath was created in an alcove with a concealed sticking panel with access to the master bath. The opening allows natural light into both baths and the ability to access the bathtub from either room. All features including a new 3’-6”x8’-6” walk-in-steam-shower are ADA compliant.
The second floor terrace was also renovated into a lush tranquil retreat with IPE decking, teak planters and trellis.
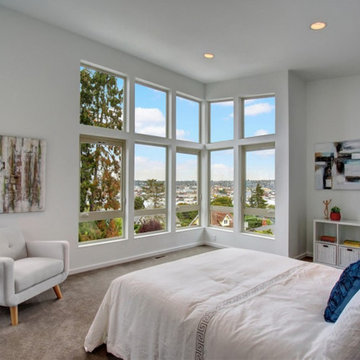
THE MASTER BEDROOM FEELS LIKE A TREEHOUSE RETREAT. AS THE HOME IS SITUATED AT TOP OF THE HILL, IT PROVIDES A PERCH FOR ONE TO LOOK OUT OVER ALL THE HOMES DOWN TO THE WATERWAY AND THE BRIDGE BELOW. WE GAVE THE LARGE BEDROOM A RESTFUL AND COZY TREATMENT WITH SOME MODERNIST THROWN IN.
3607






