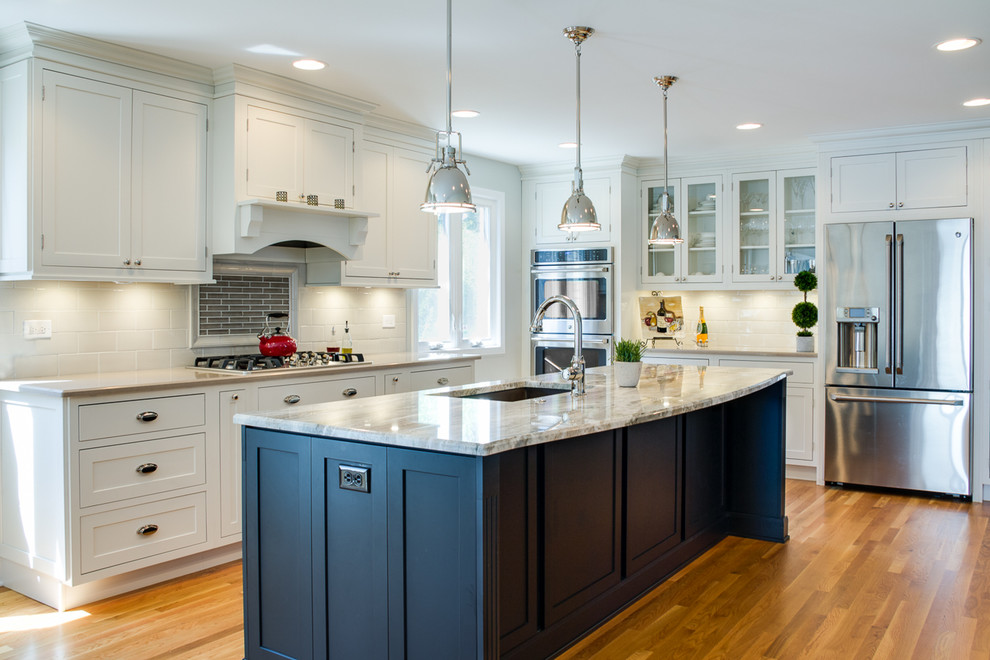
Contemporary Classic | Kitchen Remodel
Contemporary Kitchen, Chicago
By Thrive Design Group
The kitchen was designed for a busy and growing family in the Mount Prospect area.
The existing first floor was spacious but divided into several small rooms.
By removing several walls and re-framing the brick exterior wall, we were able to create an open and spacious first floor, perfect for family time and entertaining.
Other Photos in Contemporary Classic | Kitchen Remodel







Curved counter on island