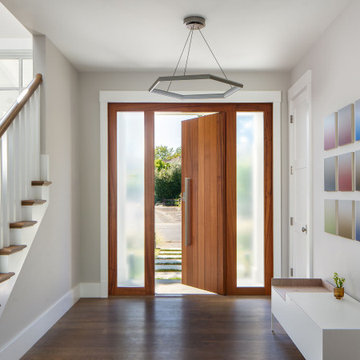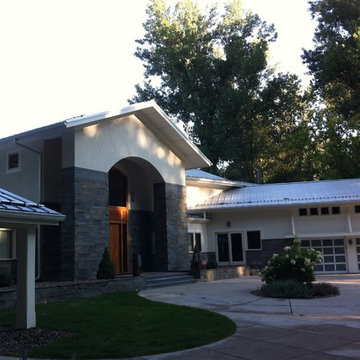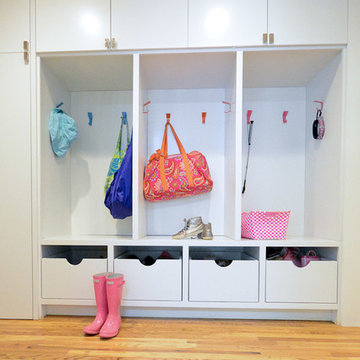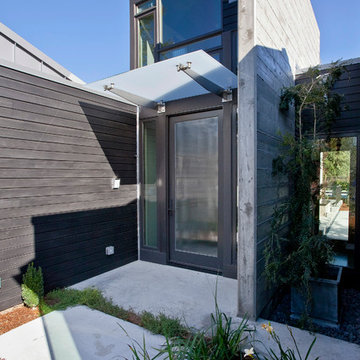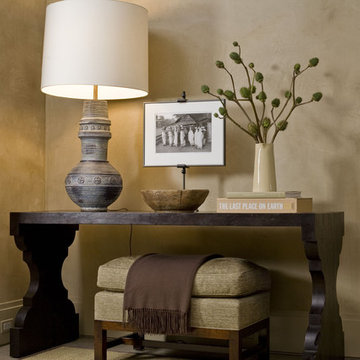Contemporary Entryway Ideas
Refine by:
Budget
Sort by:Popular Today
761 - 780 of 97,046 photos
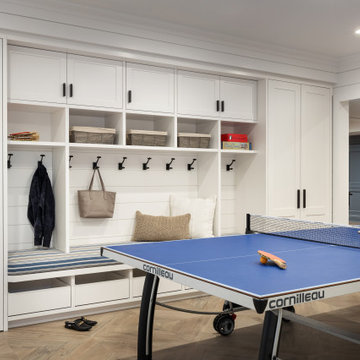
This 4,500 sq ft basement in Long Island is high on luxe, style, and fun. It has a full gym, golf simulator, arcade room, home theater, bar, full bath, storage, and an entry mud area. The palette is tight with a wood tile pattern to define areas and keep the space integrated. We used an open floor plan but still kept each space defined. The golf simulator ceiling is deep blue to simulate the night sky. It works with the room/doors that are integrated into the paneling — on shiplap and blue. We also added lights on the shuffleboard and integrated inset gym mirrors into the shiplap. We integrated ductwork and HVAC into the columns and ceiling, a brass foot rail at the bar, and pop-up chargers and a USB in the theater and the bar. The center arm of the theater seats can be raised for cuddling. LED lights have been added to the stone at the threshold of the arcade, and the games in the arcade are turned on with a light switch.
---
Project designed by Long Island interior design studio Annette Jaffe Interiors. They serve Long Island including the Hamptons, as well as NYC, the tri-state area, and Boca Raton, FL.
For more about Annette Jaffe Interiors, click here:
https://annettejaffeinteriors.com/
To learn more about this project, click here:
https://annettejaffeinteriors.com/basement-entertainment-renovation-long-island/
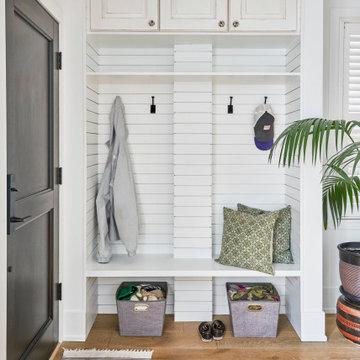
In the heart of Lakeview, Wrigleyville, our team completely remodeled a condo: kitchen, master and guest bathrooms, living room, and mudroom.
Design & build by 123 Remodeling - Chicago general contractor https://123remodeling.com/
Find the right local pro for your project
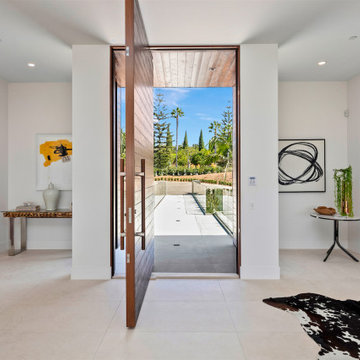
Trendy gray floor entryway photo in San Diego with white walls and a medium wood front door
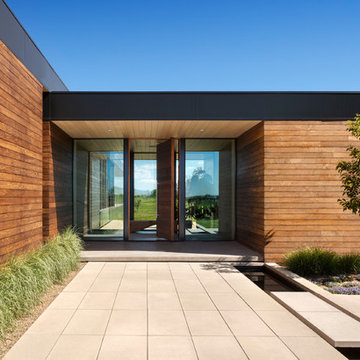
Inspiration for a contemporary entryway remodel in Denver with a medium wood front door
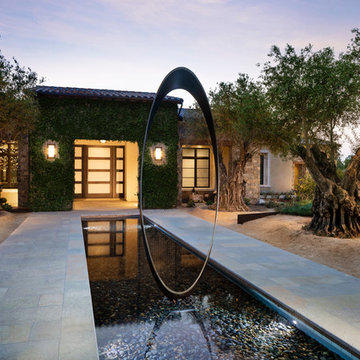
Photographer: Chip Allen
Example of a huge trendy limestone floor and multicolored floor entryway design in Sacramento with beige walls and a dark wood front door
Example of a huge trendy limestone floor and multicolored floor entryway design in Sacramento with beige walls and a dark wood front door
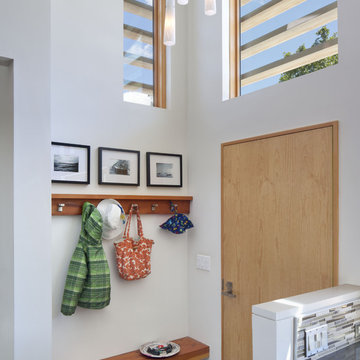
David Wakely Photography
While we appreciate your love for our work, and interest in our projects, we are unable to answer every question about details in our photos. Please send us a private message if you are interested in our architectural services on your next project.
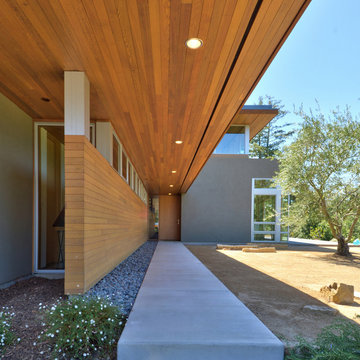
Every Angle Photography
Entryway - contemporary entryway idea in San Francisco with a light wood front door
Entryway - contemporary entryway idea in San Francisco with a light wood front door

Jim Decker
Entryway - mid-sized contemporary marble floor and brown floor entryway idea in Las Vegas with a dark wood front door
Entryway - mid-sized contemporary marble floor and brown floor entryway idea in Las Vegas with a dark wood front door
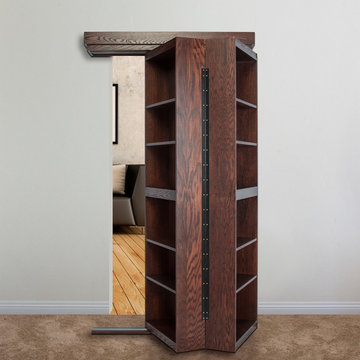
Hidden Door Wood Bookcase Opening
Large trendy entryway photo in New York with a dark wood front door
Large trendy entryway photo in New York with a dark wood front door
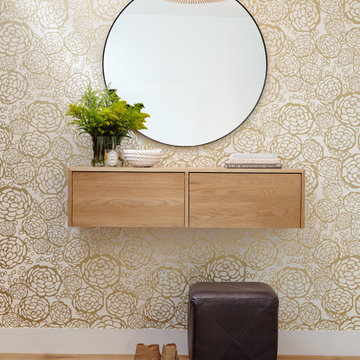
Entry with gold floral wallcovering, floating console table, and round mirror.
Inspiration for a mid-sized contemporary light wood floor, beige floor and wallpaper foyer remodel in Philadelphia with metallic walls
Inspiration for a mid-sized contemporary light wood floor, beige floor and wallpaper foyer remodel in Philadelphia with metallic walls
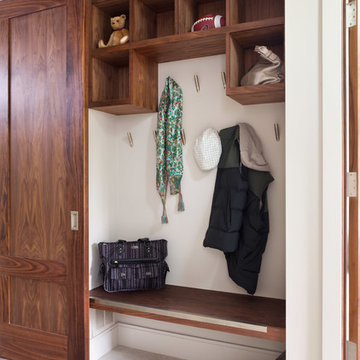
Emily Minton Redfield Photography
Entryway - mid-sized contemporary travertine floor entryway idea in Denver with white walls
Entryway - mid-sized contemporary travertine floor entryway idea in Denver with white walls

In the Entry, we added the same electrified glass into a custom built front door for this home. This new double door now is clear when our homeowner wants to see out and frosted when he doesn't! Design/Remodel by Hatfield Builders & Remodelers | Photography by Versatile Imaging
Contemporary Entryway Ideas
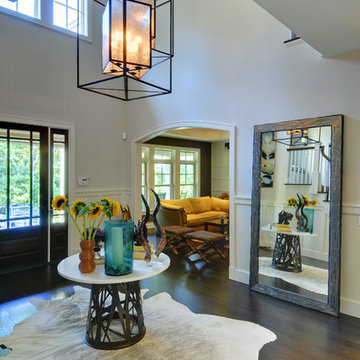
Chris Foster
Large trendy dark wood floor entryway photo in New York with gray walls and a glass front door
Large trendy dark wood floor entryway photo in New York with gray walls and a glass front door
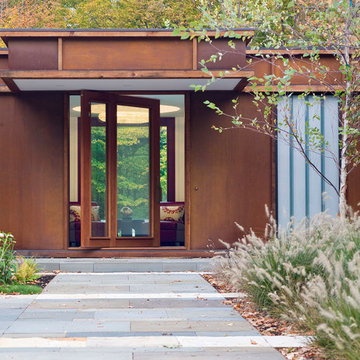
Westphalen Photography
Example of a trendy entryway design in Burlington with a glass front door
Example of a trendy entryway design in Burlington with a glass front door
39






