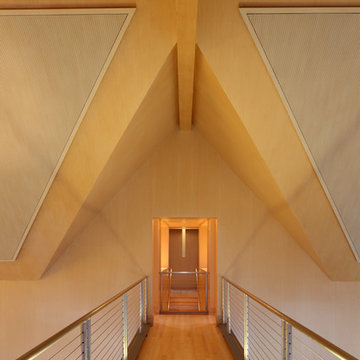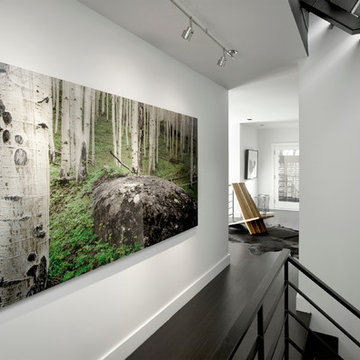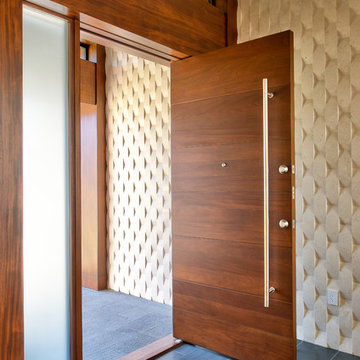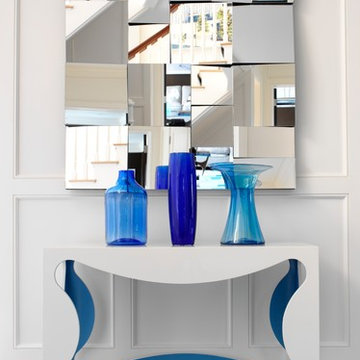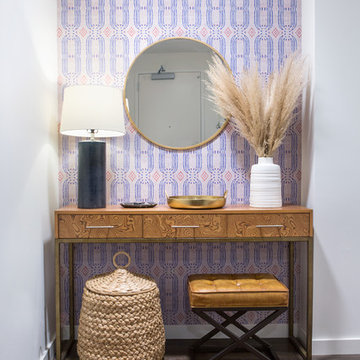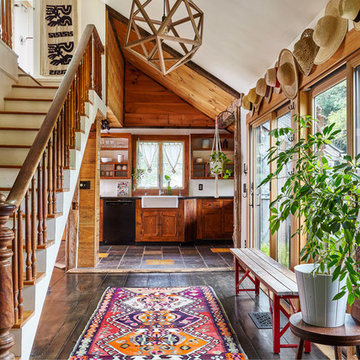Contemporary Hallway Ideas
Refine by:
Budget
Sort by:Popular Today
141 - 160 of 87,808 photos
Item 1 of 4
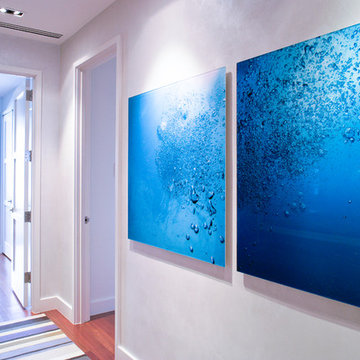
Hallway design is just as important as the rest of the home! Our goal is to create a cohesive and holistic design that speaks to our client's taste and lifestyle. With unique materials, plush textiles, and intriguing artwork, we were able to create welcoming entryways and purposeful hallways.
Project completed by New York interior design firm Betty Wasserman Art & Interiors, which serves New York City, as well as across the tri-state area and in The Hamptons.
For more about Betty Wasserman, click here: https://www.bettywasserman.com/
To learn more about this project, click here: https://www.bettywasserman.com/spaces/macdougal-manor/
Find the right local pro for your project
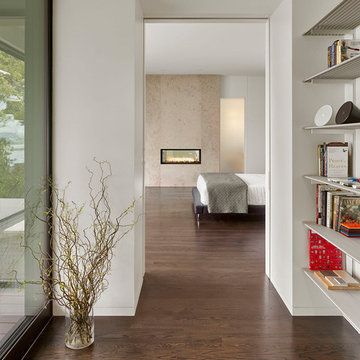
Cesar Rubio Photography
Hallway - mid-sized contemporary dark wood floor and brown floor hallway idea in San Francisco with white walls
Hallway - mid-sized contemporary dark wood floor and brown floor hallway idea in San Francisco with white walls
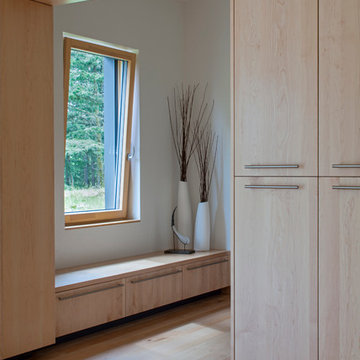
This prefabricated 1,800 square foot Certified Passive House is designed and built by The Artisans Group, located in the rugged central highlands of Shaw Island, in the San Juan Islands. It is the first Certified Passive House in the San Juans, and the fourth in Washington State. The home was built for $330 per square foot, while construction costs for residential projects in the San Juan market often exceed $600 per square foot. Passive House measures did not increase this projects’ cost of construction.
The clients are retired teachers, and desired a low-maintenance, cost-effective, energy-efficient house in which they could age in place; a restful shelter from clutter, stress and over-stimulation. The circular floor plan centers on the prefabricated pod. Radiating from the pod, cabinetry and a minimum of walls defines functions, with a series of sliding and concealable doors providing flexible privacy to the peripheral spaces. The interior palette consists of wind fallen light maple floors, locally made FSC certified cabinets, stainless steel hardware and neutral tiles in black, gray and white. The exterior materials are painted concrete fiberboard lap siding, Ipe wood slats and galvanized metal. The home sits in stunning contrast to its natural environment with no formal landscaping.
Photo Credit: Art Gray
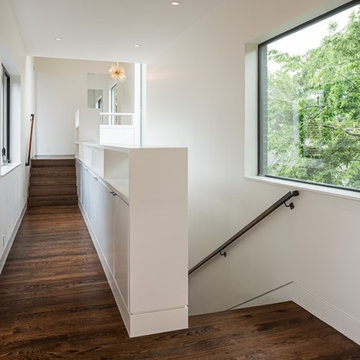
Hallway - mid-sized contemporary medium tone wood floor hallway idea in Houston with white walls
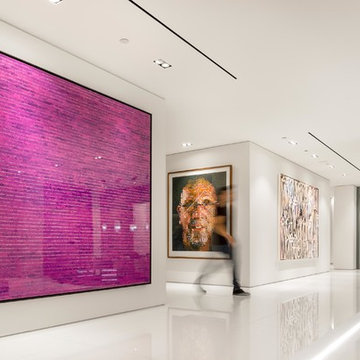
Inspiration for a contemporary white floor hallway remodel in Los Angeles with beige walls
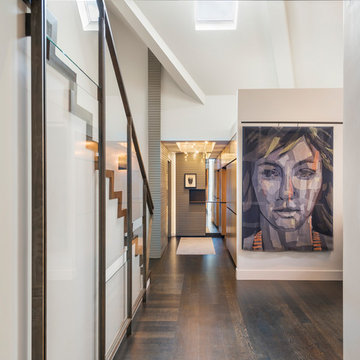
Trendy dark wood floor and brown floor hallway photo in Boston with white walls
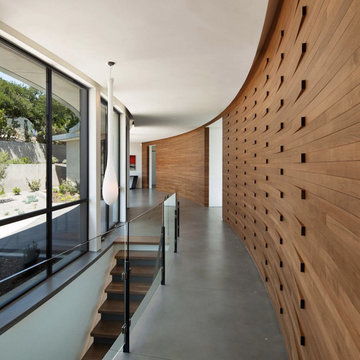
Example of a trendy concrete floor and gray floor hallway design in Santa Barbara with white walls
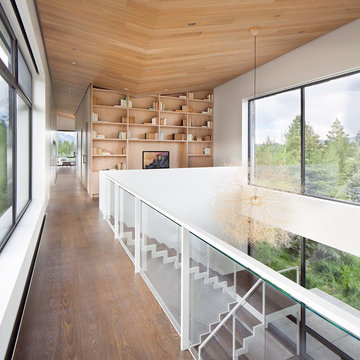
Gibeon Photography
Trendy medium tone wood floor hallway photo in Other with white walls
Trendy medium tone wood floor hallway photo in Other with white walls
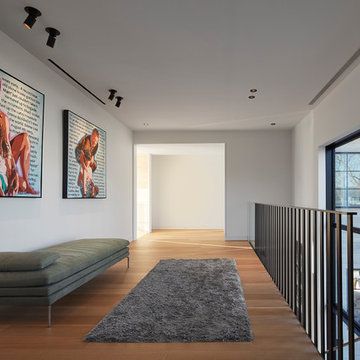
Steve Hall - Hall + Merrick Photographers
Example of a trendy medium tone wood floor and brown floor hallway design in Chicago with white walls
Example of a trendy medium tone wood floor and brown floor hallway design in Chicago with white walls
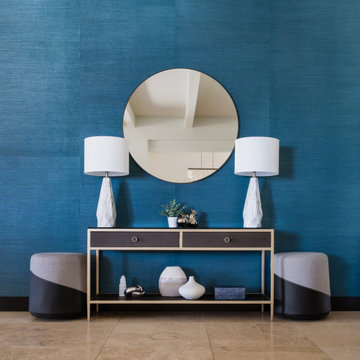
Blue grasscloth wallpaper, metal and leather console table, white lamps, ottomans, painted beams
Trendy travertine floor hallway photo in Phoenix with blue walls
Trendy travertine floor hallway photo in Phoenix with blue walls
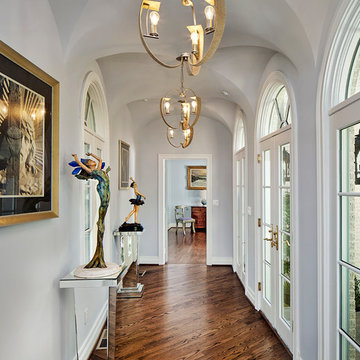
Serpentine groin arch ceiling. Modeled in 3-D and profiles cut by CNC mill for assembly.
Inspiration for a contemporary dark wood floor and brown floor hallway remodel in Dallas with white walls
Inspiration for a contemporary dark wood floor and brown floor hallway remodel in Dallas with white walls
Contemporary Hallway Ideas
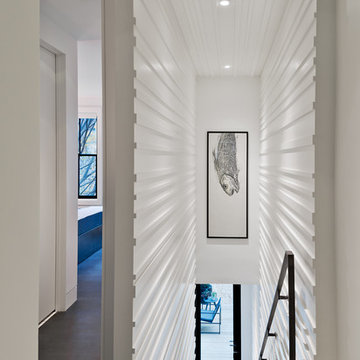
Allen Russ Photography
Inspiration for a small contemporary dark wood floor hallway remodel in DC Metro with white walls
Inspiration for a small contemporary dark wood floor hallway remodel in DC Metro with white walls
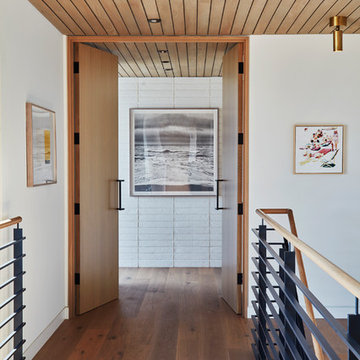
Inspiration for a contemporary medium tone wood floor and brown floor hallway remodel in Los Angeles with white walls
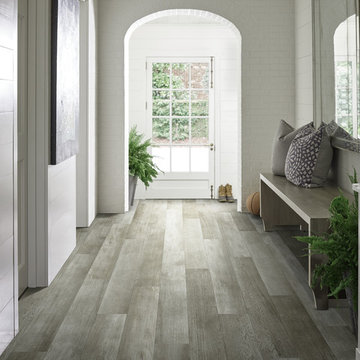
Flooring by Shaw Industries, Floorte Collection
Example of a trendy hallway design in Atlanta
Example of a trendy hallway design in Atlanta
8






