Contemporary Laundry Room with an Utility Sink Ideas
Refine by:
Budget
Sort by:Popular Today
21 - 40 of 286 photos
Item 1 of 3
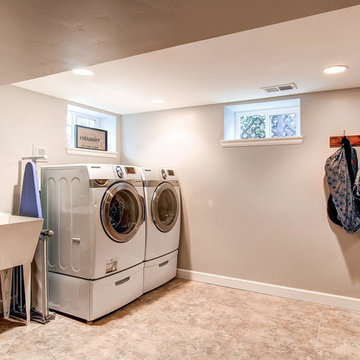
This is a laundry room with side by side washers, storage and a utility sink.
Large trendy galley ceramic tile dedicated laundry room photo in Denver with an utility sink, beige walls and a side-by-side washer/dryer
Large trendy galley ceramic tile dedicated laundry room photo in Denver with an utility sink, beige walls and a side-by-side washer/dryer
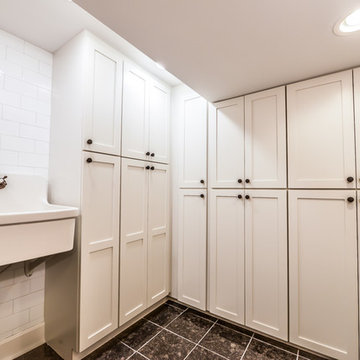
Utility room - mid-sized contemporary marble floor and black floor utility room idea in Cincinnati with shaker cabinets, white cabinets, an utility sink and white walls
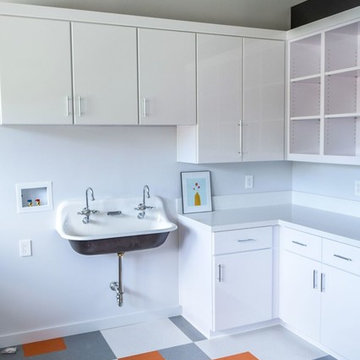
Example of a large trendy u-shaped multicolored floor utility room design in Orange County with an utility sink, flat-panel cabinets, white cabinets, solid surface countertops and white walls
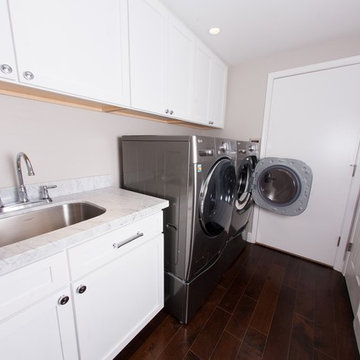
Inspiration for a mid-sized contemporary single-wall medium tone wood floor laundry closet remodel in Phoenix with an utility sink, recessed-panel cabinets, white cabinets, beige walls and a side-by-side washer/dryer
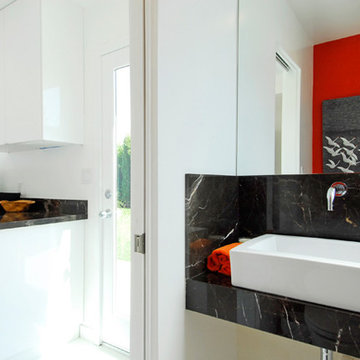
Inspiration for a mid-sized contemporary single-wall linoleum floor laundry room remodel in Orange County with an utility sink, flat-panel cabinets, white cabinets, marble countertops, white walls and a side-by-side washer/dryer
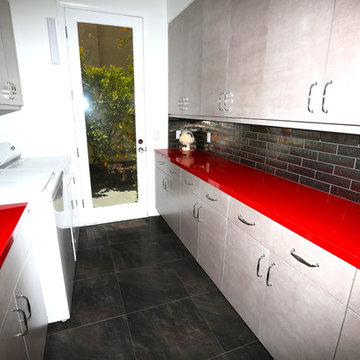
Inspiration for a large contemporary galley porcelain tile dedicated laundry room remodel in Los Angeles with an utility sink, flat-panel cabinets, gray cabinets, quartzite countertops, white walls and a side-by-side washer/dryer

What a joy to bring this exciting renovation to a loyal client: a family of 6 that has called this Highland Park house, “home” for over 25 years. This relationship began in 2017 when we designed their living room, girls’ bedrooms, powder room, and in-home office. We were thrilled when they entrusted us again with their kitchen, family room, dining room, and laundry area design. Their first floor became our JSDG playground…
Our priority was to bring fresh, flowing energy to the family’s first floor. We started by removing partial walls to create a more open floor plan and transformed a once huge fireplace into a modern bar set up. We reconfigured a stunning, ventless fireplace and oriented it floor to ceiling tile in the family room. Our second priority was to create an outdoor space for safe socializing during the pandemic, as we executed this project during the thick of it. We designed the entire outdoor area with the utmost intention and consulted on the gorgeous outdoor paint selections. Stay tuned for photos of this outdoors space on the site soon!
Overall, this project was a true labor of love. We are grateful to again bring beauty, flow and function to this beloved client’s warm home.
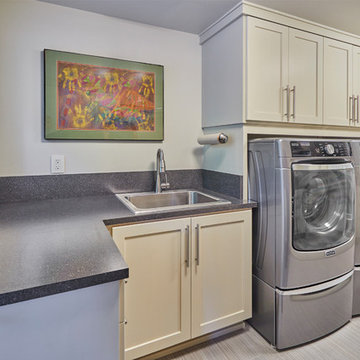
Steve Smith
Dedicated laundry room - contemporary l-shaped gray floor dedicated laundry room idea in Other with an utility sink, gray walls, a side-by-side washer/dryer and gray countertops
Dedicated laundry room - contemporary l-shaped gray floor dedicated laundry room idea in Other with an utility sink, gray walls, a side-by-side washer/dryer and gray countertops
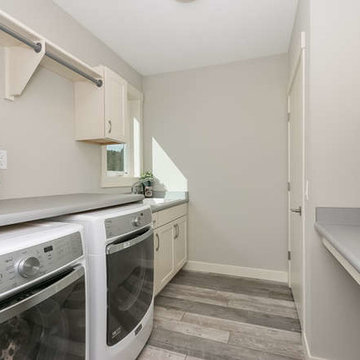
Inspiration for a mid-sized contemporary galley dedicated laundry room remodel in Minneapolis with an utility sink, recessed-panel cabinets, white cabinets, gray walls and a side-by-side washer/dryer
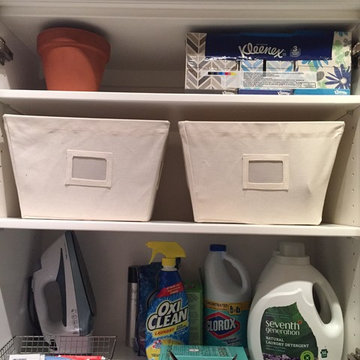
We grouped similar items together and used bins to contain and use vertical space.
Example of a mid-sized trendy galley slate floor dedicated laundry room design in Tampa with an utility sink, shaker cabinets, white cabinets, beige walls and a side-by-side washer/dryer
Example of a mid-sized trendy galley slate floor dedicated laundry room design in Tampa with an utility sink, shaker cabinets, white cabinets, beige walls and a side-by-side washer/dryer
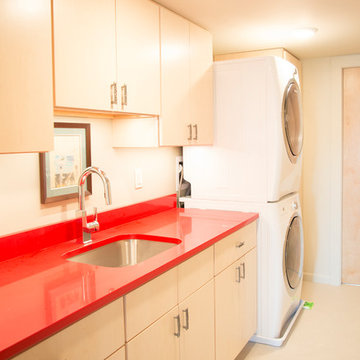
Doing laundry in this room takes it from being a dreaded chore to an enjoyable activity. What good space and storage!
Inspiration for a contemporary single-wall dedicated laundry room remodel in St Louis with an utility sink, flat-panel cabinets, a stacked washer/dryer and red countertops
Inspiration for a contemporary single-wall dedicated laundry room remodel in St Louis with an utility sink, flat-panel cabinets, a stacked washer/dryer and red countertops
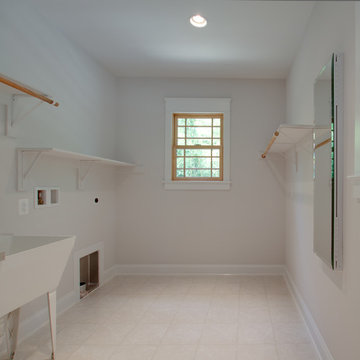
Dedicated laundry room - contemporary ceramic tile dedicated laundry room idea in DC Metro with an utility sink and a side-by-side washer/dryer
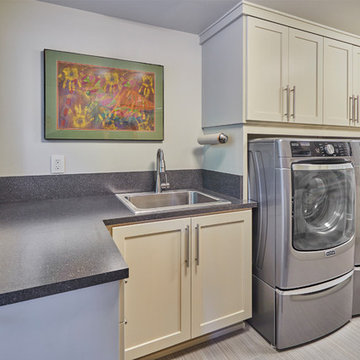
Steve Smith
Inspiration for a contemporary l-shaped gray floor dedicated laundry room remodel in Other with an utility sink, gray walls, a side-by-side washer/dryer and gray countertops
Inspiration for a contemporary l-shaped gray floor dedicated laundry room remodel in Other with an utility sink, gray walls, a side-by-side washer/dryer and gray countertops
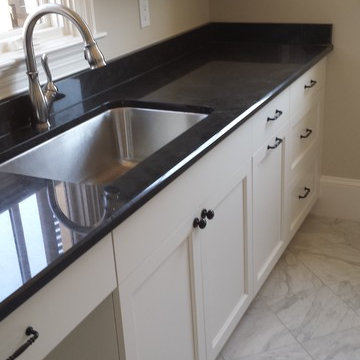
Clean looking black quartz in a laundry room application
Inspiration for a mid-sized contemporary galley marble floor utility room remodel in Raleigh with an utility sink, flat-panel cabinets, white cabinets, quartz countertops and beige walls
Inspiration for a mid-sized contemporary galley marble floor utility room remodel in Raleigh with an utility sink, flat-panel cabinets, white cabinets, quartz countertops and beige walls
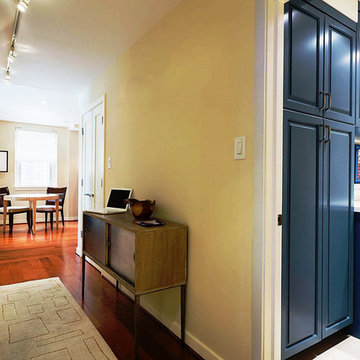
Paul S. Bartholomew
Example of a large trendy galley porcelain tile dedicated laundry room design in Philadelphia with an utility sink, raised-panel cabinets, blue cabinets, quartz countertops, white walls and a side-by-side washer/dryer
Example of a large trendy galley porcelain tile dedicated laundry room design in Philadelphia with an utility sink, raised-panel cabinets, blue cabinets, quartz countertops, white walls and a side-by-side washer/dryer
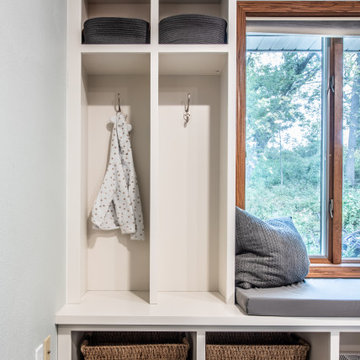
Utility room - large contemporary u-shaped vinyl floor utility room idea in Other with an utility sink, shaker cabinets, brown cabinets, laminate countertops, blue walls, a side-by-side washer/dryer and gray countertops
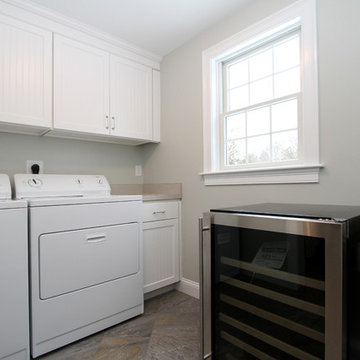
Simple, utilitarian laundry space. The wine cooler will be installed in the kitchen island.
Utility room - mid-sized contemporary single-wall ceramic tile utility room idea in Boston with an utility sink, white cabinets, laminate countertops, a side-by-side washer/dryer and recessed-panel cabinets
Utility room - mid-sized contemporary single-wall ceramic tile utility room idea in Boston with an utility sink, white cabinets, laminate countertops, a side-by-side washer/dryer and recessed-panel cabinets
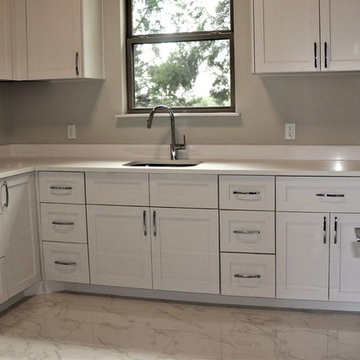
This home features a dedicated laundry/ mud room with a utility sink. The white cabinets with white quartz gives a clean, modern look.
Example of a trendy l-shaped marble floor and multicolored floor dedicated laundry room design in Austin with an utility sink, shaker cabinets, white cabinets, quartz countertops, gray walls and a side-by-side washer/dryer
Example of a trendy l-shaped marble floor and multicolored floor dedicated laundry room design in Austin with an utility sink, shaker cabinets, white cabinets, quartz countertops, gray walls and a side-by-side washer/dryer
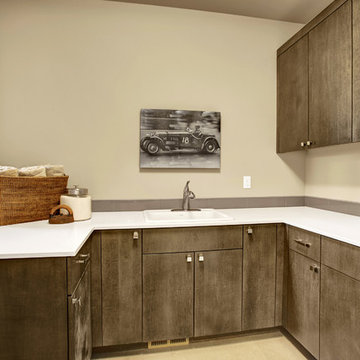
Soundview Photography
Example of a trendy u-shaped porcelain tile dedicated laundry room design in Seattle with flat-panel cabinets, dark wood cabinets, beige walls, a side-by-side washer/dryer, an utility sink and quartz countertops
Example of a trendy u-shaped porcelain tile dedicated laundry room design in Seattle with flat-panel cabinets, dark wood cabinets, beige walls, a side-by-side washer/dryer, an utility sink and quartz countertops
Contemporary Laundry Room with an Utility Sink Ideas
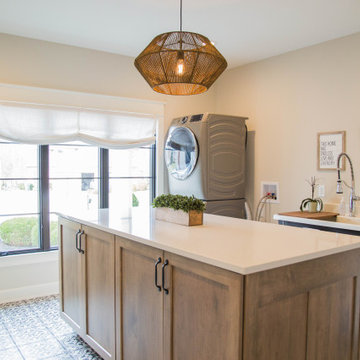
Bold accent tile and black sink provide eye catching design elements in the home's remodeled craft/laundry room.
Large trendy u-shaped porcelain tile and black floor utility room photo in Indianapolis with an utility sink, recessed-panel cabinets, medium tone wood cabinets, quartz countertops, beige walls, a stacked washer/dryer and beige countertops
Large trendy u-shaped porcelain tile and black floor utility room photo in Indianapolis with an utility sink, recessed-panel cabinets, medium tone wood cabinets, quartz countertops, beige walls, a stacked washer/dryer and beige countertops
2





