Contemporary Laundry Room with Quartzite Countertops Ideas
Refine by:
Budget
Sort by:Popular Today
101 - 120 of 474 photos
Item 1 of 3
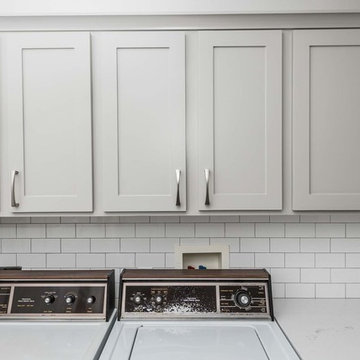
Dedicated laundry room - mid-sized contemporary single-wall medium tone wood floor and brown floor dedicated laundry room idea in Dallas with beaded inset cabinets, gray cabinets, quartzite countertops, white walls, a side-by-side washer/dryer and white countertops
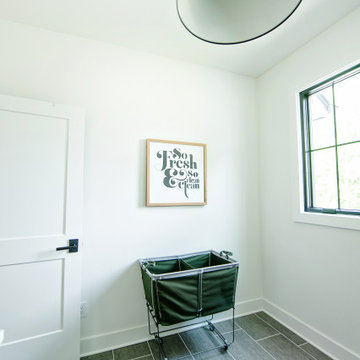
Trendy l-shaped dedicated laundry room photo in Cincinnati with shaker cabinets, quartzite countertops, a side-by-side washer/dryer and white countertops
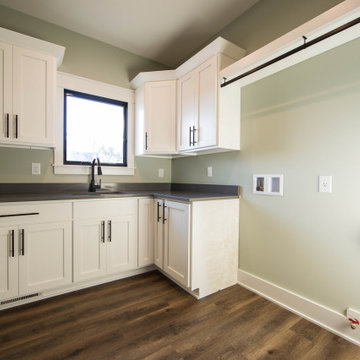
Custom cabinetry and drying rail create a functional yet stylish area for laundry.
Example of a mid-sized trendy l-shaped laminate floor and brown floor dedicated laundry room design in Indianapolis with an undermount sink, recessed-panel cabinets, white cabinets, quartzite countertops, green walls, a side-by-side washer/dryer and gray countertops
Example of a mid-sized trendy l-shaped laminate floor and brown floor dedicated laundry room design in Indianapolis with an undermount sink, recessed-panel cabinets, white cabinets, quartzite countertops, green walls, a side-by-side washer/dryer and gray countertops
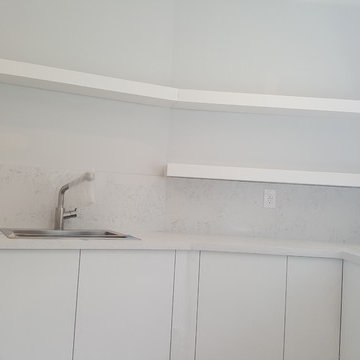
Inspiration for a mid-sized contemporary u-shaped dedicated laundry room remodel in Miami with flat-panel cabinets, white cabinets, white walls, a side-by-side washer/dryer, a drop-in sink and quartzite countertops
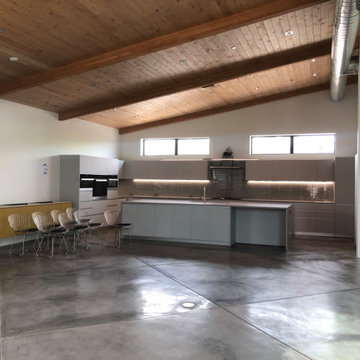
Example of a mid-sized trendy galley concrete floor, beige floor and wood ceiling dedicated laundry room design in Phoenix with flat-panel cabinets, gray cabinets, quartzite countertops, gray backsplash, subway tile backsplash, white walls, a stacked washer/dryer and gray countertops
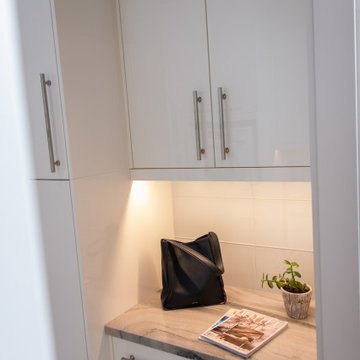
High gloss white cabinetry with Emtek handles and quartzite countertops.
Small trendy galley dedicated laundry room photo in Other with flat-panel cabinets, white cabinets, quartzite countertops, white backsplash, glass tile backsplash, gray walls, a stacked washer/dryer and white countertops
Small trendy galley dedicated laundry room photo in Other with flat-panel cabinets, white cabinets, quartzite countertops, white backsplash, glass tile backsplash, gray walls, a stacked washer/dryer and white countertops

Doug Edmunds
Large trendy single-wall laminate floor and white floor utility room photo in Milwaukee with flat-panel cabinets, white cabinets, quartzite countertops, gray walls, a side-by-side washer/dryer and gray countertops
Large trendy single-wall laminate floor and white floor utility room photo in Milwaukee with flat-panel cabinets, white cabinets, quartzite countertops, gray walls, a side-by-side washer/dryer and gray countertops
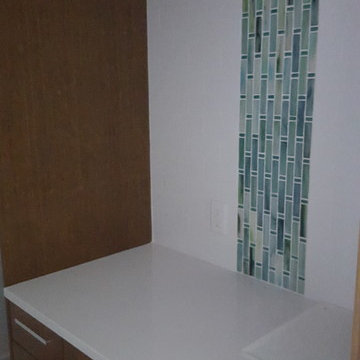
Subway Tile with Green Patterned Glass Tile Insert.
Cabinets by Urban Effects
Counter is White Quarts
Mid-sized trendy u-shaped porcelain tile dedicated laundry room photo in Tampa with flat-panel cabinets, medium tone wood cabinets, quartzite countertops, white walls and a stacked washer/dryer
Mid-sized trendy u-shaped porcelain tile dedicated laundry room photo in Tampa with flat-panel cabinets, medium tone wood cabinets, quartzite countertops, white walls and a stacked washer/dryer
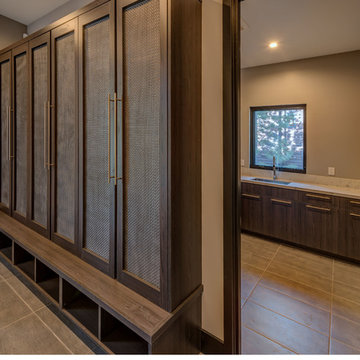
Vance Fox
Dedicated laundry room - mid-sized contemporary l-shaped ceramic tile and gray floor dedicated laundry room idea in Other with an undermount sink, flat-panel cabinets, brown cabinets, quartzite countertops, gray walls and white countertops
Dedicated laundry room - mid-sized contemporary l-shaped ceramic tile and gray floor dedicated laundry room idea in Other with an undermount sink, flat-panel cabinets, brown cabinets, quartzite countertops, gray walls and white countertops
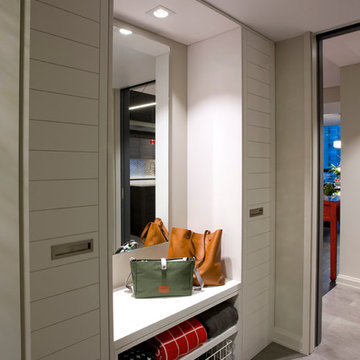
Laundry + Mudroom, Leslie Schwartz Photography
Utility room - small contemporary galley laminate floor utility room idea in Chicago with an undermount sink, flat-panel cabinets, white cabinets, quartzite countertops, white walls and a stacked washer/dryer
Utility room - small contemporary galley laminate floor utility room idea in Chicago with an undermount sink, flat-panel cabinets, white cabinets, quartzite countertops, white walls and a stacked washer/dryer
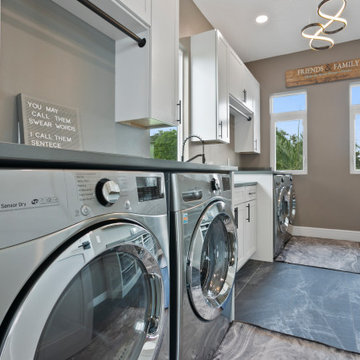
Utility room - large contemporary galley ceramic tile and black floor utility room idea in Tampa with a single-bowl sink, shaker cabinets, gray cabinets, quartzite countertops, gray walls, a side-by-side washer/dryer and gray countertops
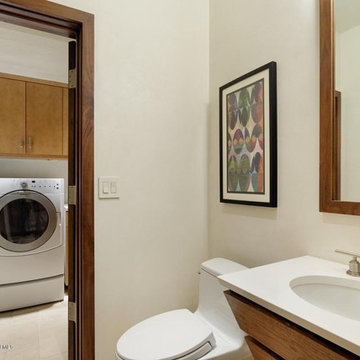
Utility room - mid-sized contemporary single-wall limestone floor utility room idea in Denver with a single-bowl sink, flat-panel cabinets, light wood cabinets, quartzite countertops, beige walls and a side-by-side washer/dryer
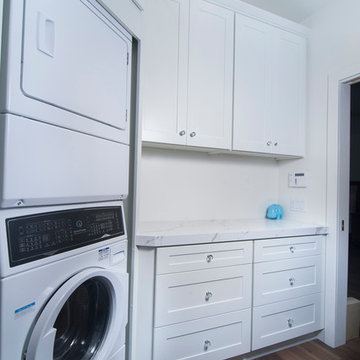
Trendy medium tone wood floor and brown floor laundry room photo in San Diego with shaker cabinets, white cabinets, quartzite countertops, white walls, a stacked washer/dryer and white countertops
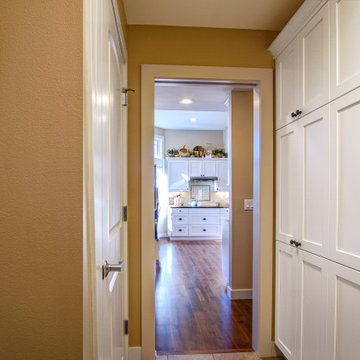
Bright and Airy Kitchen Update
Inspiration for a mid-sized contemporary dark wood floor and brown floor laundry room remodel in Other with an undermount sink, flat-panel cabinets, white cabinets, quartzite countertops and black countertops
Inspiration for a mid-sized contemporary dark wood floor and brown floor laundry room remodel in Other with an undermount sink, flat-panel cabinets, white cabinets, quartzite countertops and black countertops

Rodwin Architecture & Skycastle Homes
Location: Boulder, Colorado, USA
Interior design, space planning and architectural details converge thoughtfully in this transformative project. A 15-year old, 9,000 sf. home with generic interior finishes and odd layout needed bold, modern, fun and highly functional transformation for a large bustling family. To redefine the soul of this home, texture and light were given primary consideration. Elegant contemporary finishes, a warm color palette and dramatic lighting defined modern style throughout. A cascading chandelier by Stone Lighting in the entry makes a strong entry statement. Walls were removed to allow the kitchen/great/dining room to become a vibrant social center. A minimalist design approach is the perfect backdrop for the diverse art collection. Yet, the home is still highly functional for the entire family. We added windows, fireplaces, water features, and extended the home out to an expansive patio and yard.
The cavernous beige basement became an entertaining mecca, with a glowing modern wine-room, full bar, media room, arcade, billiards room and professional gym.
Bathrooms were all designed with personality and craftsmanship, featuring unique tiles, floating wood vanities and striking lighting.
This project was a 50/50 collaboration between Rodwin Architecture and Kimball Modern

Rodwin Architecture & Skycastle Homes
Location: Boulder, Colorado, USA
Interior design, space planning and architectural details converge thoughtfully in this transformative project. A 15-year old, 9,000 sf. home with generic interior finishes and odd layout needed bold, modern, fun and highly functional transformation for a large bustling family. To redefine the soul of this home, texture and light were given primary consideration. Elegant contemporary finishes, a warm color palette and dramatic lighting defined modern style throughout. A cascading chandelier by Stone Lighting in the entry makes a strong entry statement. Walls were removed to allow the kitchen/great/dining room to become a vibrant social center. A minimalist design approach is the perfect backdrop for the diverse art collection. Yet, the home is still highly functional for the entire family. We added windows, fireplaces, water features, and extended the home out to an expansive patio and yard.
The cavernous beige basement became an entertaining mecca, with a glowing modern wine-room, full bar, media room, arcade, billiards room and professional gym.
Bathrooms were all designed with personality and craftsmanship, featuring unique tiles, floating wood vanities and striking lighting.
This project was a 50/50 collaboration between Rodwin Architecture and Kimball Modern
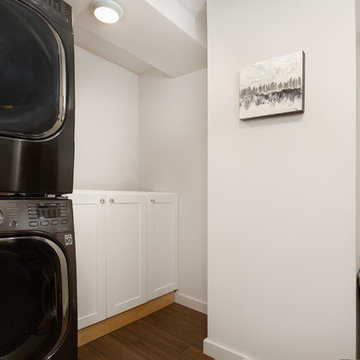
M Romney Photography
Inspiration for a mid-sized contemporary single-wall porcelain tile and brown floor dedicated laundry room remodel in Seattle with shaker cabinets, white cabinets, quartzite countertops, white walls, a stacked washer/dryer and white countertops
Inspiration for a mid-sized contemporary single-wall porcelain tile and brown floor dedicated laundry room remodel in Seattle with shaker cabinets, white cabinets, quartzite countertops, white walls, a stacked washer/dryer and white countertops
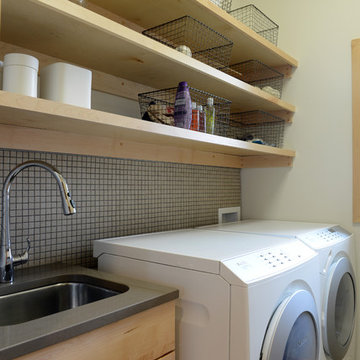
Design by: Bill Tweten CKD, CBD
Photo by: Robb Siverson
www.robbsiverson
Crystal cabinets are featured in this laundry room. A natural Maple was used to keep the space bright. Cabinetry on one side is balanced with open shelving on the opposite side giving this laundry room a spacious feeling while giving plenty of storage space. Amerock stainless steel pulls give this laundry room a contemporary flair.
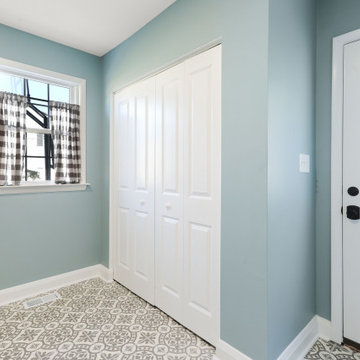
Dedicated laundry room - contemporary laminate floor dedicated laundry room idea in Baltimore with an undermount sink, gray cabinets, quartzite countertops, blue walls and white countertops
Contemporary Laundry Room with Quartzite Countertops Ideas
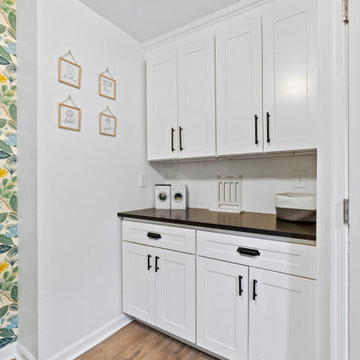
Inspiration for a contemporary medium tone wood floor laundry room remodel in Baltimore with an utility sink, white cabinets, quartzite countertops, white walls, a side-by-side washer/dryer and black countertops
6





