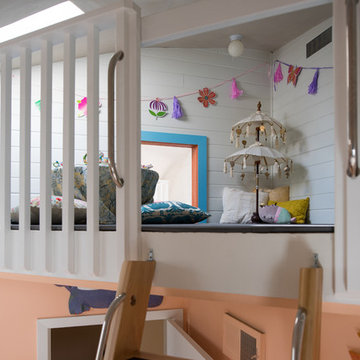Playroom Ideas - Style: Contemporary
Refine by:
Budget
Sort by:Popular Today
161 - 180 of 2,939 photos
Item 1 of 5
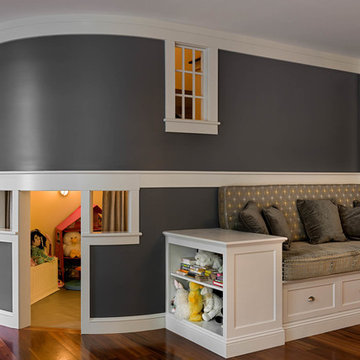
Photo Credit: Rob Karosis
Inspiration for a large contemporary gender-neutral medium tone wood floor kids' room remodel in Boston with gray walls
Inspiration for a large contemporary gender-neutral medium tone wood floor kids' room remodel in Boston with gray walls
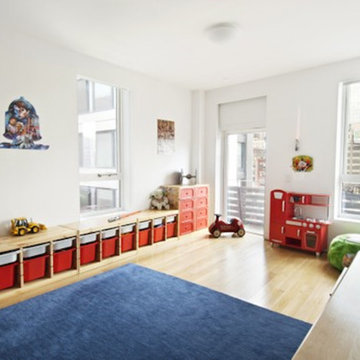
Example of a mid-sized trendy boy light wood floor kids' room design in New York with white walls
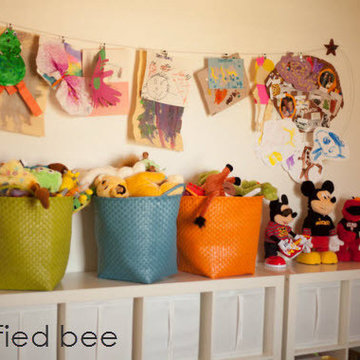
Kids' playroom with art display, colorful bins and cubby storage (Ikea) // Savannah Franklin Photography
Example of a mid-sized trendy gender-neutral carpeted kids' room design in Dallas with white walls
Example of a mid-sized trendy gender-neutral carpeted kids' room design in Dallas with white walls
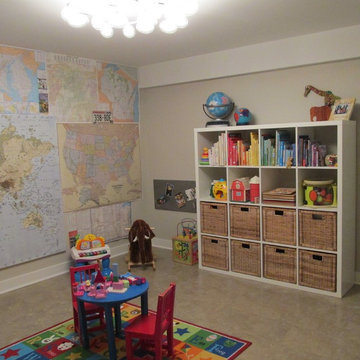
Fun playroom!
Large trendy gender-neutral kids' room photo in Chicago with gray walls
Large trendy gender-neutral kids' room photo in Chicago with gray walls
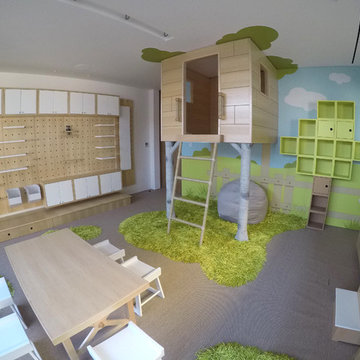
Contemporary Clubhouse
Bringing the outdoors inside for a bright and colorful indoor playroom perfect for playtime, arts and crafts or schoolwork.
Theme:
The theme for this inviting and playful space is a creative take on a functional playroom blending the contemporary and functional base of the room with the playful and creative spirit that will engage these lucky children.
Focus:
The playroom centers on an amazing lofted clubhouse perched against a custom painted pasture and perched on makeshift trees boasting the perfect place for creative adventures or quiet reading and setting the inviting feel for the entire room. The creative and playful feeling is expanded throughout the space with bright green patches of shag carpet invoking the feel of the pasture continuing off the wall and through the room. The space is then flanked with more contemporary and functional elements perfect for children ages 2-12 offering endless hours of play.
Storage:
This playroom offers storage options on every wall, in every corner and even on the floor. The myWall storage and entertainment unit offers countless storage options and configurations along the main wall with open shelving, hanging buckets, closed shelves and pegs, anything you want to store or hang can find a home. Even the floor under the myWall panel is a custom floordrobe perfect for all those small floor toys or blankets. The pasture wall has a shelving unit cloaked as another tree in the field offering opened and closed cubbies for books or toys. The sink and craft area offers a home to all the kids craft supplies nestled right into the countertop with colorful containers and buckets.
Growth:
While this playroom provides fun and creative options for children from 2-12 it can adapt and grow with this family as their children grow and their interests or needs change. The myWall system is developed to offer easy and immediate customization with simple adjustments every element of the wall can be moved offering endless possibilities. The full myWall structure can be moved along with the family if necessary. The sink offers steps for the small children but as they grow they can be removed.
Safety:
The playroom is designed to keep the main space open to allow for creative and safe playtime without obstacles. The myWall system uses a custom locking mechanism to ensure that all elements are securely locked into place not to fall or become loose from wear. Custom cushioned floor rugs offer another level of safety and comfort to the little ones playing on the floor.
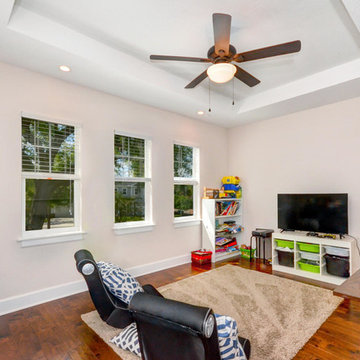
Fastpix, LLC
Example of a mid-sized trendy gender-neutral medium tone wood floor and brown floor kids' room design in Tampa with beige walls
Example of a mid-sized trendy gender-neutral medium tone wood floor and brown floor kids' room design in Tampa with beige walls
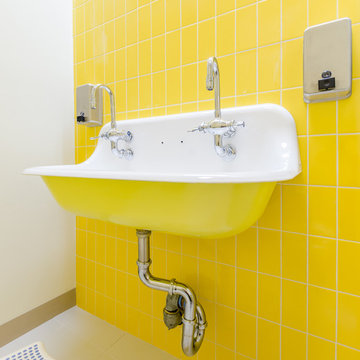
Renovated storefront to create an open airy modern neighborhood daycare that popped with color and functionality.
Photography by Chastity Cortijo
Kids' room - small contemporary gender-neutral laminate floor and beige floor kids' room idea in New York with yellow walls
Kids' room - small contemporary gender-neutral laminate floor and beige floor kids' room idea in New York with yellow walls
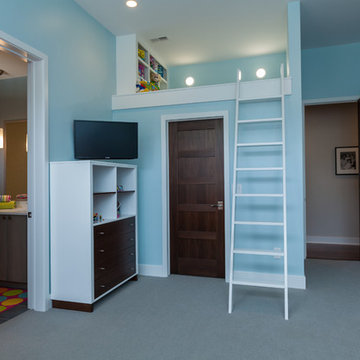
Mid-sized trendy gender-neutral carpeted kids' room photo in Detroit with blue walls
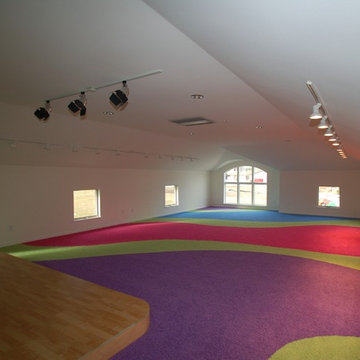
Fun, colorful, expansive and bright kids playroom. Along with a stage it has all the room any kids young or old could want!!
Example of a huge trendy gender-neutral carpeted playroom design in Milwaukee
Example of a huge trendy gender-neutral carpeted playroom design in Milwaukee
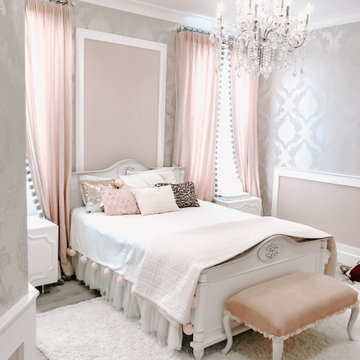
Girl's Princess Bedroom by Blush Interior Designs, Inc.
Inspiration for a mid-sized contemporary playroom remodel in Los Angeles
Inspiration for a mid-sized contemporary playroom remodel in Los Angeles
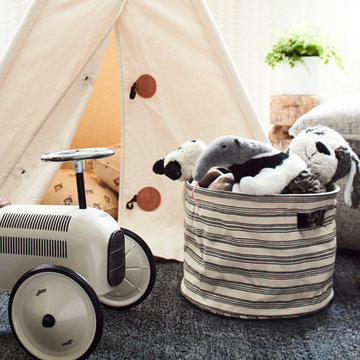
When we imagine the homes of our favorite actors, we often think of picturesque kitchens, artwork hanging on the walls, luxurious furniture, and pristine conditions 24/7. But for celebrities with children, sometimes that last one isn’t always accurate! Kids will be kids – which means there may be messy bedrooms, toys strewn across their play area, and maybe even some crayon marks or finger-paints on walls or floors.
Lucy Liu recently partnered with One Kings Lane and Paintzen to redesign her son Rockwell’s playroom in their Manhattan apartment for that reason. Previously, Lucy had decided not to focus too much on the layout or color of the space – it was simply a room to hold all of Rockwell’s toys. There wasn’t much of a design element to it and very little storage.
Lucy was ready to change that – and transform the room into something more sophisticated and tranquil for both Rockwell and for guests (especially those with kids!). And to really bring that transformation to life, one of the things that needed to change was the lack of color and texture on the walls.
When selecting the color palette, Lucy and One Kings Lane designer Nicole Fisher decided on a more neutral, contemporary style. They chose to avoid the primary colors, which are too often utilized in children’s rooms and playrooms.
Instead, they chose to have Paintzen paint the walls in a cozy gray with warm beige undertones. (Try PPG ‘Slate Pebble’ for a similar look!) It created a perfect backdrop for the decor selected for the room, which included a tepee for Rockwell, some Tribal-inspired artwork, Moroccan woven baskets, and some framed artwork.
To add texture to the space, Paintzen also installed wallpaper on two of the walls. The wallpaper pattern involved muted blues and grays to add subtle color and a slight contrast to the rest of the walls. Take a closer look at this smartly designed space, featuring a beautiful neutral color palette and lots of exciting textures!
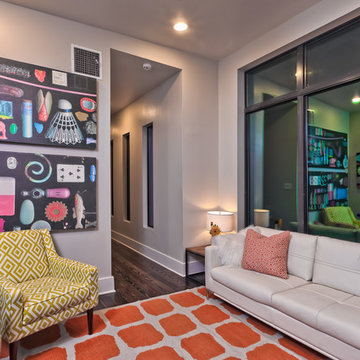
Jason Roberts
Thank you D'Ette Cole and Red
Example of a small trendy gender-neutral medium tone wood floor kids' room design in Austin with gray walls
Example of a small trendy gender-neutral medium tone wood floor kids' room design in Austin with gray walls
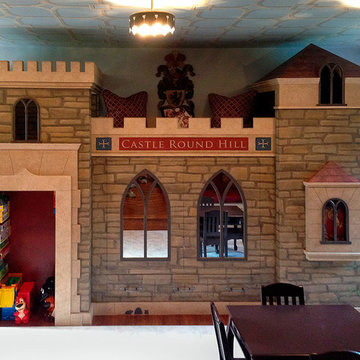
Faux stone, painted ivy, dragon, and crest on castle playhouse in Kid's Playroom by Christianson Lee Studios. Interior design by Rinfret, Ltd.
Example of a large trendy gender-neutral carpeted kids' room design in New York with blue walls
Example of a large trendy gender-neutral carpeted kids' room design in New York with blue walls
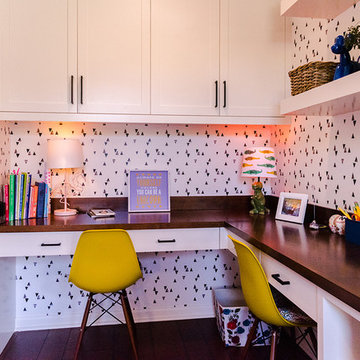
Wilson Escalante
Example of a mid-sized trendy gender-neutral medium tone wood floor and brown floor kids' room design in Orange County
Example of a mid-sized trendy gender-neutral medium tone wood floor and brown floor kids' room design in Orange County
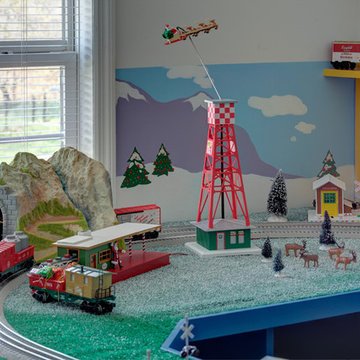
Perhaps Angelo's favorite area is this winter Christmas-themed vignette with Santa and his reindeer flying high overhead, giving this three-year-old year-round fun with his favorite holiday.
Photography: Memories, TTL
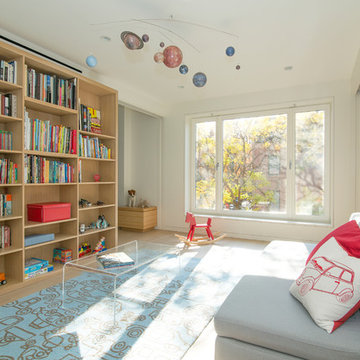
Contractor: Interior Alterations (www.iacm.nyc)
Photographer: Allyson Lubow (www.alubow.com)
Inspiration for a large contemporary gender-neutral light wood floor kids' room remodel in New York with white walls
Inspiration for a large contemporary gender-neutral light wood floor kids' room remodel in New York with white walls
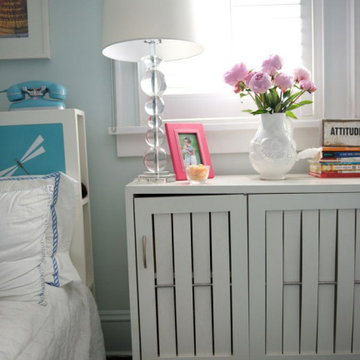
A cottage in The Hamptons dressed in classic black and white. The large open kitchen features an interesting combination of crisp whites, dark espressos, and black accents. We wanted to contrast traditional cottage design with a more modern aesthetic, including classsic shaker cabinets, wood plank kitchen island, and an apron sink. Contemporary lighting, artwork, and open display shelves add a touch of current trends while optimizing the overall function.
We wanted the master bathroom to be chic and timeless, which the custom makeup vanity and uniquely designed Wetstyle tub effortlessly created. A large Merida area rug softens the high contrast color palette while complementing the espresso hardwood floors and Stone Source wall tiles.
Project Location: The Hamptons. Project designed by interior design firm, Betty Wasserman Art & Interiors. From their Chelsea base, they serve clients in Manhattan and throughout New York City, as well as across the tri-state area and in The Hamptons.
For more about Betty Wasserman, click here: https://www.bettywasserman.com/
To learn more about this project, click here: https://www.bettywasserman.com/spaces/designers-cottage/
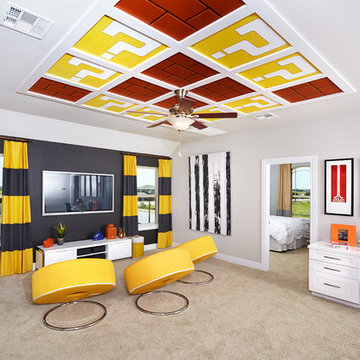
Unexpected architectural details add opulence and drama to this magnificent home. The gourmet kitchen, breakfast area and family room are the activity center of the home. The master retreat features a celestial ceiling and his and hers closets. Upstairs, additional bedrooms, a game room and stepped media room are perfect for movie night get-togethers. With its abundance of space, you’ll appreciate this home today and for years to come.
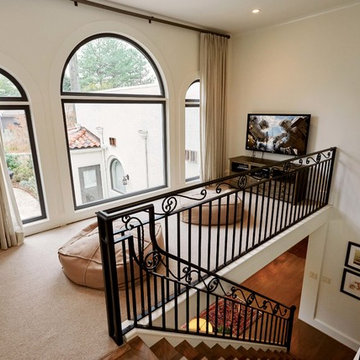
Photo of Kid's playroom/loft by Edward Badham
Kids' room - small contemporary gender-neutral carpeted kids' room idea in Birmingham
Kids' room - small contemporary gender-neutral carpeted kids' room idea in Birmingham
Playroom Ideas - Style: Contemporary
9






