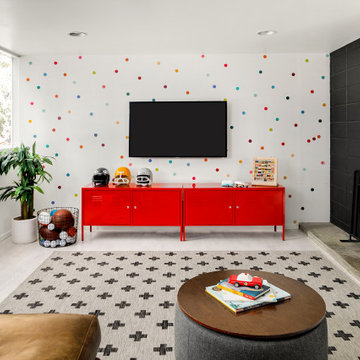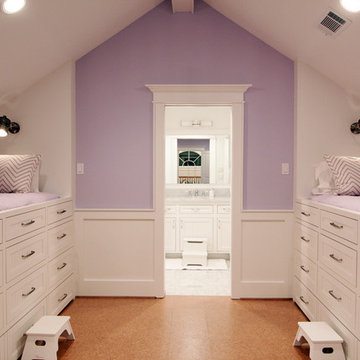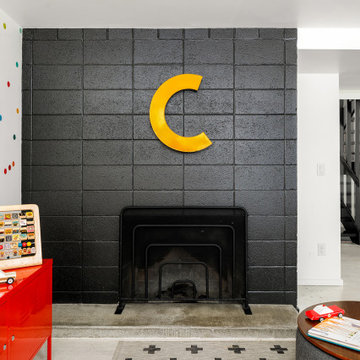Cork Floor and Slate Floor Kids' Room Ideas
Refine by:
Budget
Sort by:Popular Today
1 - 20 of 446 photos
Item 1 of 3

Yankees fan bedroom: view toward closet. Complete remodel of bedroom included cork flooring, uplit countertops, custom built-ins with built-in cork board at desk, wall and ceiling murals, and Cascade Coil Drapery at closet door.
Photo by Bernard Andre
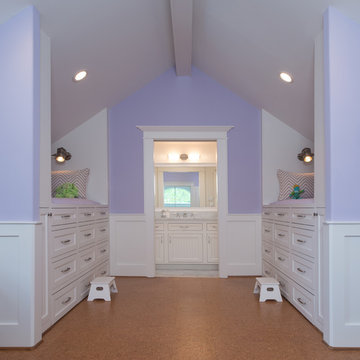
Bunk Room with Trundle Beds and Sleeper Sofa - This young family wanted a home that was bright, relaxed and clean lined which supported their desire to foster a sense of openness and enhance communication. Graceful style that would be comfortable and timeless was a primary goal.
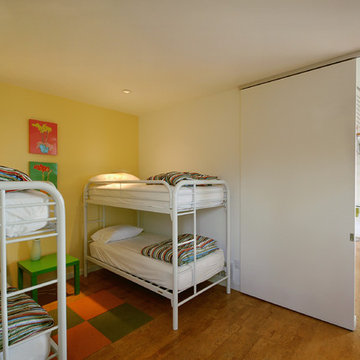
Hive Modular
Example of a trendy cork floor kids' room design in Minneapolis with multicolored walls
Example of a trendy cork floor kids' room design in Minneapolis with multicolored walls
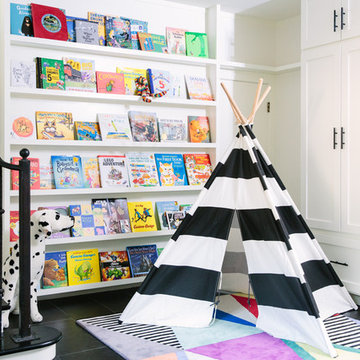
Incorporating a black and white tent with colorful books makes for a fun spot to sit and read.
Example of a transitional gender-neutral slate floor and black floor playroom design in Austin with white walls
Example of a transitional gender-neutral slate floor and black floor playroom design in Austin with white walls
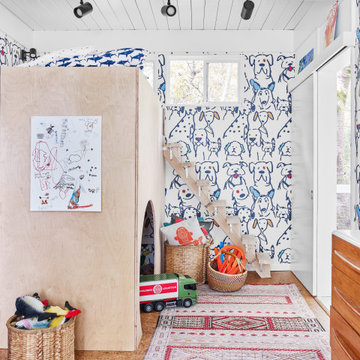
Example of a trendy gender-neutral cork floor, brown floor, shiplap ceiling and wallpaper kids' room design in Atlanta with multicolored walls
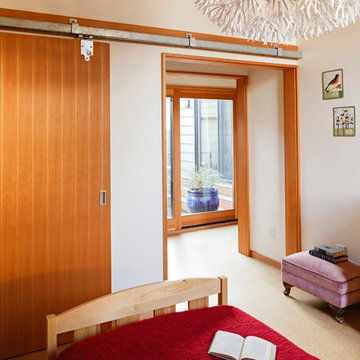
This bedroom barn door slides to reveal either the hallway or the closet.
Lincoln Barbour Photo
Kids' room - mid-sized modern girl cork floor kids' room idea in Portland with white walls
Kids' room - mid-sized modern girl cork floor kids' room idea in Portland with white walls
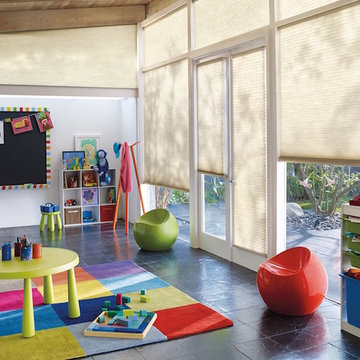
Applause® honeycomb shades
Kids' room - large eclectic gender-neutral slate floor kids' room idea in San Francisco with white walls
Kids' room - large eclectic gender-neutral slate floor kids' room idea in San Francisco with white walls
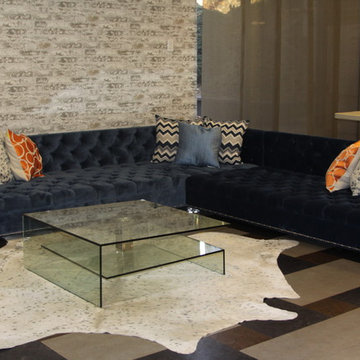
Inspiration for a large modern gender-neutral cork floor teen room remodel in New York
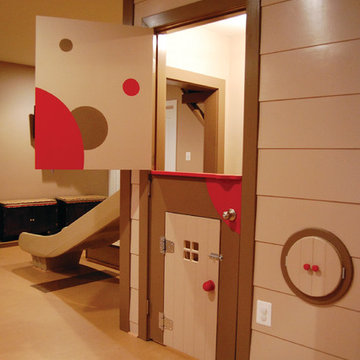
THEME There are two priorities in this
room: Hockey (in this case, Washington
Capitals hockey) and FUN.
FOCUS The room is broken into two
main sections (one for kids and one
for adults); and divided by authentic
hockey boards, complete with yellow
kickplates and half-inch plexiglass. Like
a true hockey arena, the room pays
homage to star players with two fully
autographed team jerseys preserved in
cases, as well as team logos positioned
throughout the room on custom-made
pillows, accessories and the floor.
The back half of the room is made just
for kids. Swings, a dart board, a ball
pit, a stage and a hidden playhouse
under the stairs ensure fun for all.
STORAGE A large storage unit at
the rear of the room makes use of an
odd-shaped nook, adds support and
accommodates large shelves, toys and
boxes. Storage space is cleverly placed
near the ballpit, and will eventually
transition into a full storage area once
the pit is no longer needed. The back
side of the hockey boards hold two
small refrigerators (one for adults and
one for kids), as well as the base for the
audio system.
GROWTH The front half of the room
lasts as long as the family’s love for the
team. The back half of the room grows
with the children, and eventually will
provide a useable, wide open space as
well as storage.
SAFETY A plexiglass wall separates the
two main areas of the room, minimizing
the noise created by kids playing and
hockey fans cheering. It also protects
the big screen TV from balls, pucks and
other play objects that occasionally fly
by. The ballpit door has a double safety
lock to ensure supervised use.
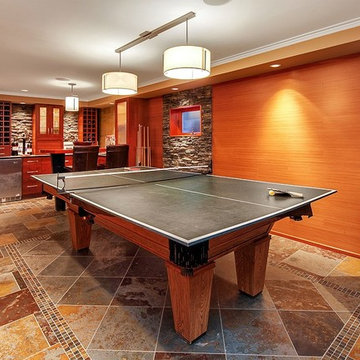
We transformed an unfinished basement into a wonderful gathering place with guest room and bath, media area with rear-projection tv and drop-down screen, pool table area, and this magnificent wet bar.
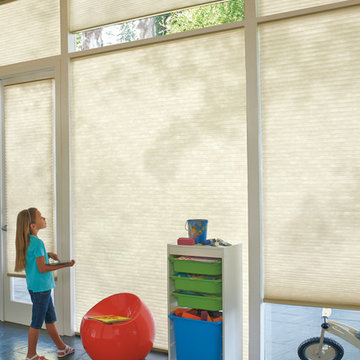
A standard in energy efficiency
Applause® honeycomb shades offer a streamlined selection of fabrics, colors and operating systems, including Vertiglide™. The only honeycomb shades with energy-efficient, triple-cell construction.
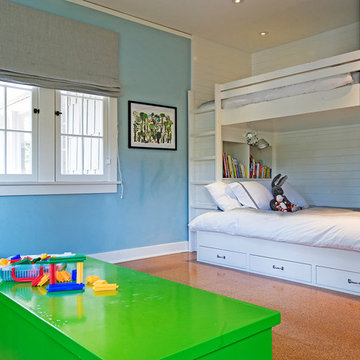
Kids' room - large transitional boy cork floor and brown floor kids' room idea in Los Angeles with blue walls
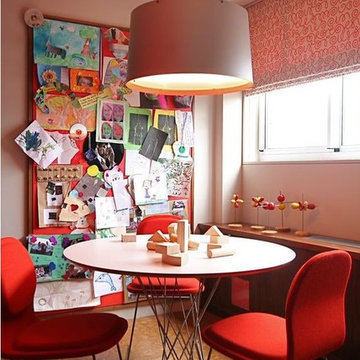
KHC-VN
Mid-century modern boy cork floor and brown floor kids' room photo in New York with beige walls
Mid-century modern boy cork floor and brown floor kids' room photo in New York with beige walls
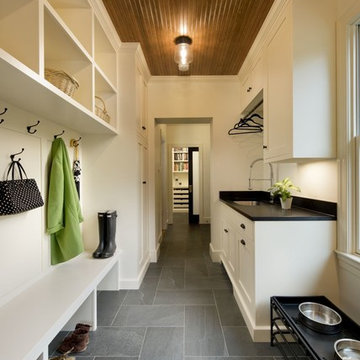
photos copyright Eric Taylor, EricTaylorPhoto.com
Transitional slate floor kids' room photo in DC Metro
Transitional slate floor kids' room photo in DC Metro
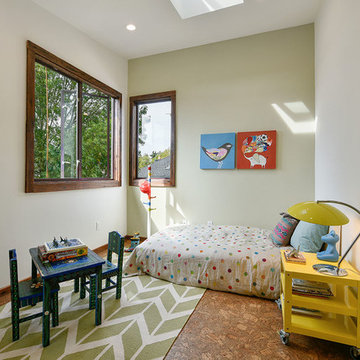
Photography by Open Homes Photography
Example of a mid-sized eclectic gender-neutral cork floor kids' room design in San Francisco with multicolored walls
Example of a mid-sized eclectic gender-neutral cork floor kids' room design in San Francisco with multicolored walls
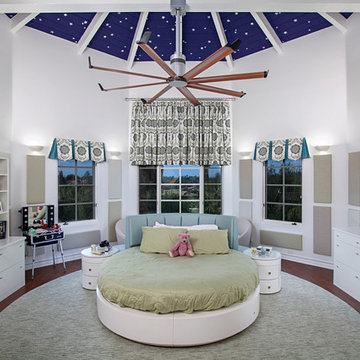
We designed built- ins and storage with customized cabinetry in white lacquer which matches our custom designed round white lacquer night stands and round bed.
Preview First
Cork Floor and Slate Floor Kids' Room Ideas
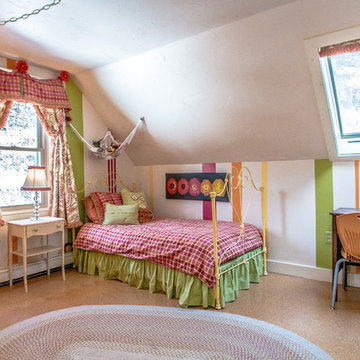
This room was desined with inpiration from the 10 year old girl who would live here. I was able to incorperate family pieces such as the iron bed that we painted a bright yellow.
Photo credit: Joe Martin
1






