Cork Floor Powder Room with Flat-Panel Cabinets Ideas
Refine by:
Budget
Sort by:Popular Today
1 - 20 of 21 photos
Item 1 of 3
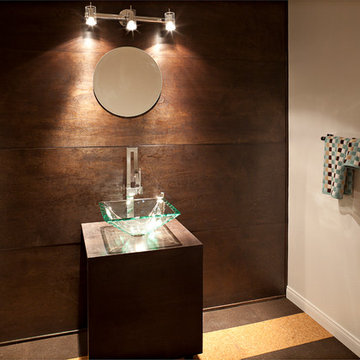
For more design ideas, join me on Facebook and follow me here on Houzz!
Barbara White Photography
Large 1960s cork floor powder room photo in Orange County with a vessel sink, flat-panel cabinets, dark wood cabinets and white walls
Large 1960s cork floor powder room photo in Orange County with a vessel sink, flat-panel cabinets, dark wood cabinets and white walls
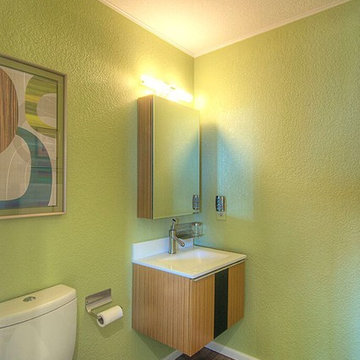
The powder room also got an update, since we had to move the entry door to make room for the master bath expansion.
Powder room - small contemporary cork floor powder room idea in Seattle with flat-panel cabinets, brown cabinets, green walls and an integrated sink
Powder room - small contemporary cork floor powder room idea in Seattle with flat-panel cabinets, brown cabinets, green walls and an integrated sink
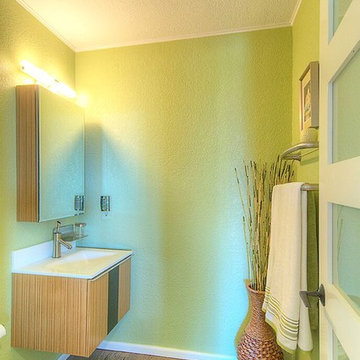
The powder room also got an update, since we had to move the entry door to make room for the master bath expansion.
Inspiration for a small contemporary cork floor powder room remodel in Seattle with flat-panel cabinets, brown cabinets, green walls and an integrated sink
Inspiration for a small contemporary cork floor powder room remodel in Seattle with flat-panel cabinets, brown cabinets, green walls and an integrated sink
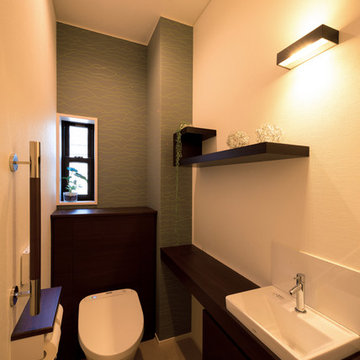
カウンターやキャビネットのウォールナット柄に、モダンな柄の輸入壁紙がアクセントになった、落ち着き感のあるトイレ空間です。
Inspiration for a modern cork floor and white floor powder room remodel in Other with flat-panel cabinets, dark wood cabinets, a one-piece toilet, white walls, a drop-in sink and wood countertops
Inspiration for a modern cork floor and white floor powder room remodel in Other with flat-panel cabinets, dark wood cabinets, a one-piece toilet, white walls, a drop-in sink and wood countertops
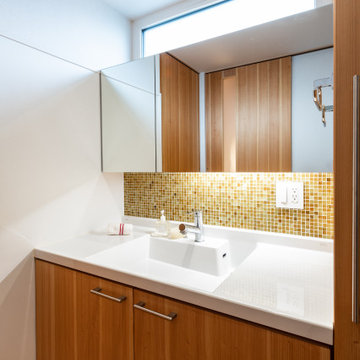
メーカーの洗面台を使い、キャビネット・メディシンボックスは製作。
天井近くのFIX窓からの自然採光で日中は照明いらず。
Powder room - mid-sized brown tile and glass tile cork floor, brown floor, wallpaper ceiling and wallpaper powder room idea in Other with flat-panel cabinets, white cabinets, a one-piece toilet, white walls, an integrated sink, wood countertops, white countertops and a built-in vanity
Powder room - mid-sized brown tile and glass tile cork floor, brown floor, wallpaper ceiling and wallpaper powder room idea in Other with flat-panel cabinets, white cabinets, a one-piece toilet, white walls, an integrated sink, wood countertops, white countertops and a built-in vanity
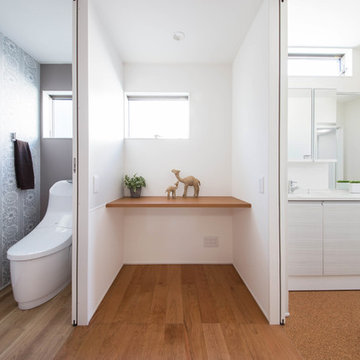
二世帯住宅
Minimalist cork floor and brown floor powder room photo in Other with flat-panel cabinets, white cabinets, a one-piece toilet, white walls, an integrated sink and white countertops
Minimalist cork floor and brown floor powder room photo in Other with flat-panel cabinets, white cabinets, a one-piece toilet, white walls, an integrated sink and white countertops
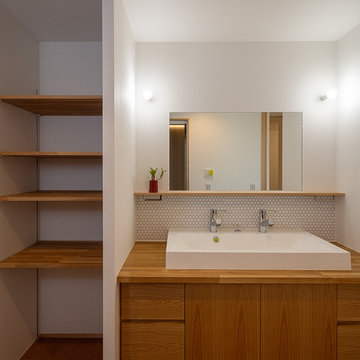
オーナーの生活スタイルに合わせ設計された洗面台。水栓を2箇所に、幅の広いボウルを採用したので、2人同時に使用することができます。正面の水がかり部分には、円形のモザイクタイルを貼りました。脱衣室なので、床はあたたかみのあるコルクタイルで仕上げています。
Inspiration for a mid-sized scandinavian white tile and mosaic tile cork floor, brown floor, wallpaper ceiling and wallpaper powder room remodel in Other with flat-panel cabinets, medium tone wood cabinets, white walls, a vessel sink, wood countertops, brown countertops and a built-in vanity
Inspiration for a mid-sized scandinavian white tile and mosaic tile cork floor, brown floor, wallpaper ceiling and wallpaper powder room remodel in Other with flat-panel cabinets, medium tone wood cabinets, white walls, a vessel sink, wood countertops, brown countertops and a built-in vanity
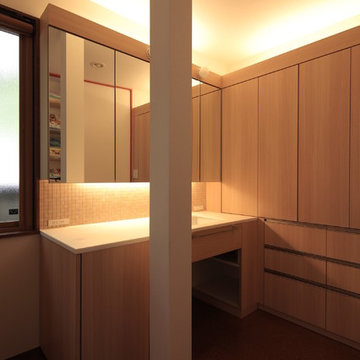
真壁の家を耐震リフォーム
既存の柱は2階の床の角を支える柱だったので、撤去せずに使えるように配置。広めの洗面カウンターとして、ボウルの無いところは写真の左側にある洗濯機を使っているときのちょっとした置き場所として活用。
Asian mosaic tile and beige tile cork floor powder room photo in Tokyo Suburbs with flat-panel cabinets, light wood cabinets, white walls, an undermount sink and solid surface countertops
Asian mosaic tile and beige tile cork floor powder room photo in Tokyo Suburbs with flat-panel cabinets, light wood cabinets, white walls, an undermount sink and solid surface countertops
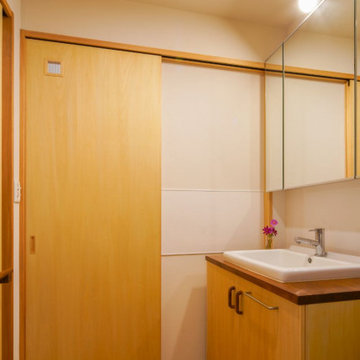
洗面ボウルは施主の希望で大きく深いモノにした。水栓もボウルに付けられるので、カウンターの水ダレが少ない。定番の洗面ボウルになる予感。壁の水跳ねしやすい部分には側面までキッチンパネルを貼った。
Small arts and crafts cork floor and brown floor powder room photo in Other with flat-panel cabinets, beige cabinets, white walls, an undermount sink, wood countertops, brown countertops and a built-in vanity
Small arts and crafts cork floor and brown floor powder room photo in Other with flat-panel cabinets, beige cabinets, white walls, an undermount sink, wood countertops, brown countertops and a built-in vanity
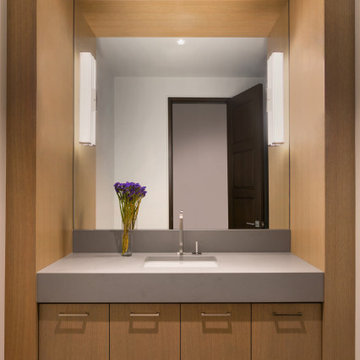
Inspiration for a mid-century modern cork floor, beige floor, wood ceiling and wood wall powder room remodel in Vancouver with flat-panel cabinets, brown cabinets, brown walls, an integrated sink, solid surface countertops, gray countertops and a floating vanity
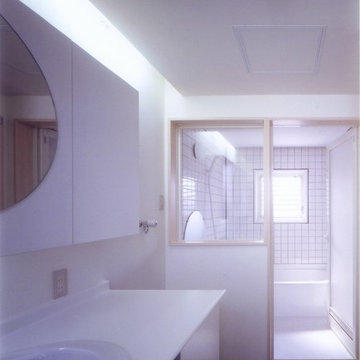
トイレ・洗面所より浴室を見る。空間をつなげることにより、狭さを感じない。
Example of a minimalist cork floor and black floor powder room design in Other with flat-panel cabinets, white cabinets, white walls, a drop-in sink and solid surface countertops
Example of a minimalist cork floor and black floor powder room design in Other with flat-panel cabinets, white cabinets, white walls, a drop-in sink and solid surface countertops
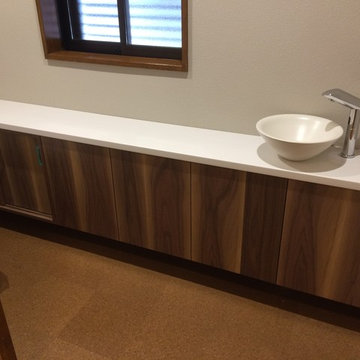
ウォルナットの突き板で造ったトイレカウンター
Example of a large minimalist beige tile cork floor and brown floor powder room design in Other with flat-panel cabinets, dark wood cabinets, a one-piece toilet, beige walls, a console sink and laminate countertops
Example of a large minimalist beige tile cork floor and brown floor powder room design in Other with flat-panel cabinets, dark wood cabinets, a one-piece toilet, beige walls, a console sink and laminate countertops
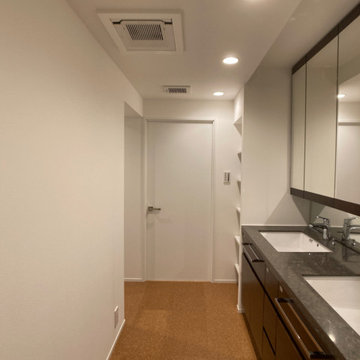
展示品の洗面化粧台を計画に組み込む
Example of a minimalist cork floor, beige floor, wallpaper ceiling and wallpaper powder room design in Tokyo with flat-panel cabinets, black cabinets, white walls, an undermount sink, quartz countertops, black countertops and a freestanding vanity
Example of a minimalist cork floor, beige floor, wallpaper ceiling and wallpaper powder room design in Tokyo with flat-panel cabinets, black cabinets, white walls, an undermount sink, quartz countertops, black countertops and a freestanding vanity
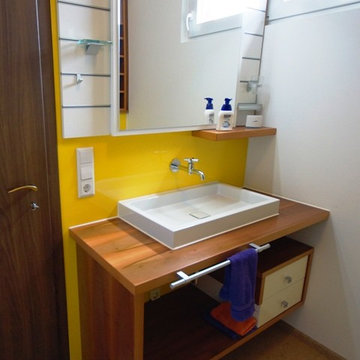
Individuelle Lösungen auch für kleine Räume und Dachschrägen
Spiegellösung mit Nuten zum individuellen Einhängen von Ablagen;
Wandverkleidung ohne Fugen
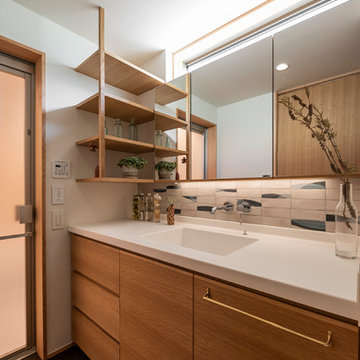
Powder room - multicolored tile and porcelain tile cork floor and black floor powder room idea in Other with flat-panel cabinets, white cabinets, white walls, an integrated sink, solid surface countertops, white countertops and a built-in vanity
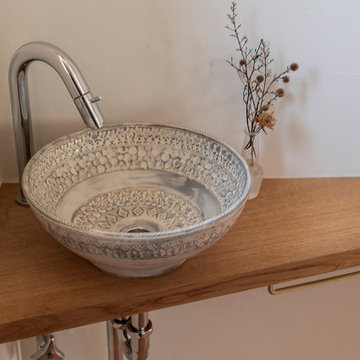
Powder room - multicolored tile and porcelain tile cork floor powder room idea in Other with flat-panel cabinets, white cabinets, white walls, an integrated sink, solid surface countertops, white countertops and a built-in vanity
Cork Floor Powder Room with Flat-Panel Cabinets Ideas
1





