Cork Floor Single-Wall Kitchen Ideas
Refine by:
Budget
Sort by:Popular Today
81 - 100 of 181 photos
Item 1 of 3
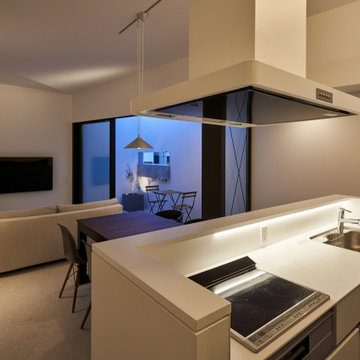
Open concept kitchen - contemporary single-wall cork floor, white floor and wallpaper ceiling open concept kitchen idea in Other with a peninsula
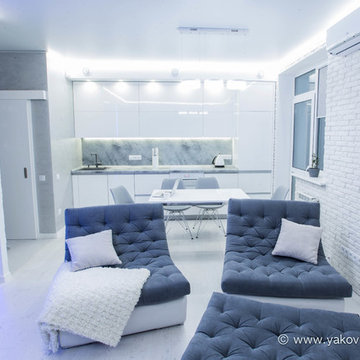
Федор Бубен
Inspiration for a mid-sized contemporary single-wall cork floor open concept kitchen remodel in Other with a single-bowl sink, flat-panel cabinets, white cabinets, gray backsplash, white appliances and no island
Inspiration for a mid-sized contemporary single-wall cork floor open concept kitchen remodel in Other with a single-bowl sink, flat-panel cabinets, white cabinets, gray backsplash, white appliances and no island
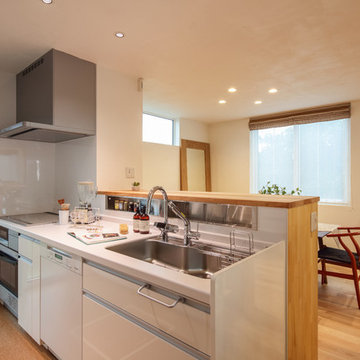
丘の上に佇む吹抜け空間のある家
Mid-sized single-wall cork floor and orange floor eat-in kitchen photo in Other with white cabinets, solid surface countertops, white backsplash, stainless steel appliances and white countertops
Mid-sized single-wall cork floor and orange floor eat-in kitchen photo in Other with white cabinets, solid surface countertops, white backsplash, stainless steel appliances and white countertops
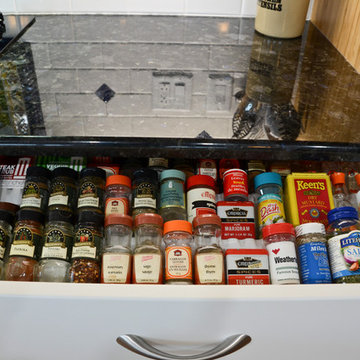
Anne Colenbrander
Example of a large transitional single-wall cork floor open concept kitchen design in Edmonton with an undermount sink, shaker cabinets, white cabinets, granite countertops, white backsplash, ceramic backsplash, stainless steel appliances and an island
Example of a large transitional single-wall cork floor open concept kitchen design in Edmonton with an undermount sink, shaker cabinets, white cabinets, granite countertops, white backsplash, ceramic backsplash, stainless steel appliances and an island
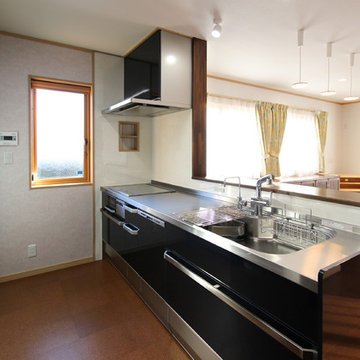
Photo by : Taito Kusakabe
Example of a small minimalist single-wall cork floor and brown floor open concept kitchen design in Other with an integrated sink, beaded inset cabinets, black cabinets, stainless steel countertops and white backsplash
Example of a small minimalist single-wall cork floor and brown floor open concept kitchen design in Other with an integrated sink, beaded inset cabinets, black cabinets, stainless steel countertops and white backsplash
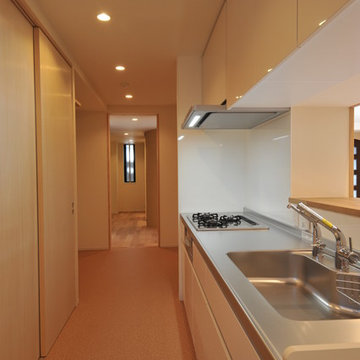
Mid-sized trendy single-wall cork floor and brown floor open concept kitchen photo in Tokyo with an integrated sink, flat-panel cabinets, light wood cabinets, stainless steel countertops, white backsplash, glass sheet backsplash, stainless steel appliances, an island and beige countertops
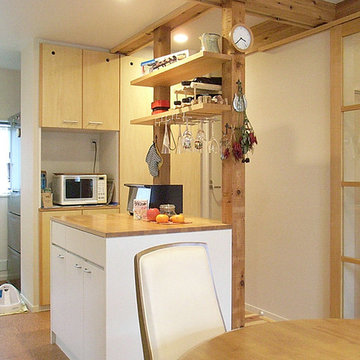
50代・郊外移住とリノベーション【風樂房ふうらいぼう】
キッチンに作ったサービスカウンター。ご夫婦ふたりで料理するのでとても使い勝手いい。
2本の柱が見える場所は、以前は収納があった場所。収納をなくし通路にしました。
床:コルクタイル。壁天井:クロス。
Mid-sized danish single-wall cork floor and brown floor open concept kitchen photo in Tokyo Suburbs with flat-panel cabinets and an island
Mid-sized danish single-wall cork floor and brown floor open concept kitchen photo in Tokyo Suburbs with flat-panel cabinets and an island
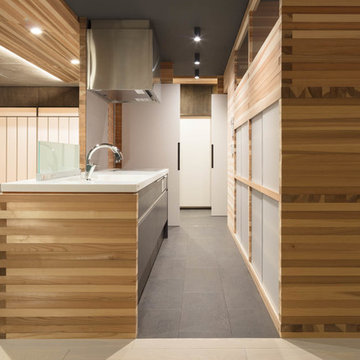
photo by Takumi Ota
Open concept kitchen - small contemporary single-wall cork floor and black floor open concept kitchen idea in Tokyo with solid surface countertops, an island and white countertops
Open concept kitchen - small contemporary single-wall cork floor and black floor open concept kitchen idea in Tokyo with solid surface countertops, an island and white countertops
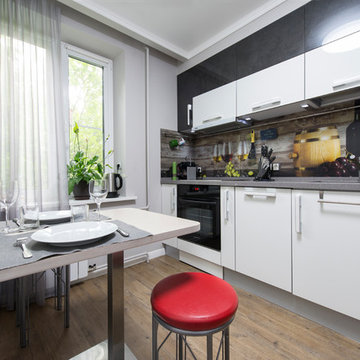
Кухня решена в строгом современном стиле. Грамотное планирование позволило разместить все необходимое на маленькой площади.
Фотограф - Дмитрий Дембовский
![[-1503-] Kitchen for 7](https://st.hzcdn.com/fimgs/pictures/kitchens/1503-kitchen-for-7-invision-design-solutions-img~d1b158f908e0528a_1247-1-35ffcfa-w360-h360-b0-p0.jpg)
Eat-in kitchen - mid-sized transitional single-wall cork floor eat-in kitchen idea in Toronto with an undermount sink, shaker cabinets, white cabinets, quartz countertops, black backsplash, ceramic backsplash, stainless steel appliances and an island
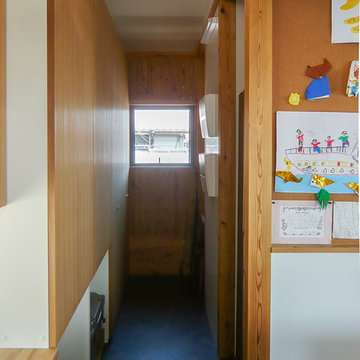
撮影:齋部功
Open concept kitchen - mid-sized cottage single-wall cork floor and brown floor open concept kitchen idea in Other with an integrated sink, flat-panel cabinets, medium tone wood cabinets, solid surface countertops, stainless steel appliances, an island and white countertops
Open concept kitchen - mid-sized cottage single-wall cork floor and brown floor open concept kitchen idea in Other with an integrated sink, flat-panel cabinets, medium tone wood cabinets, solid surface countertops, stainless steel appliances, an island and white countertops
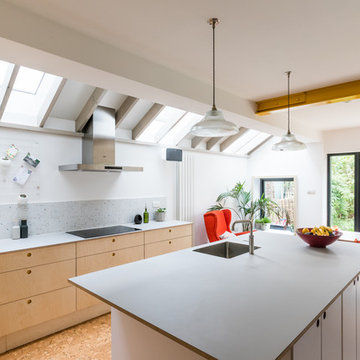
This beautifully crafted kitchen has an elegant simplicity with its birch faced doors and drawers and white worktops.
Mid-sized trendy single-wall cork floor eat-in kitchen photo in London with an integrated sink, flat-panel cabinets, laminate countertops, gray backsplash, ceramic backsplash, stainless steel appliances, an island, white countertops and light wood cabinets
Mid-sized trendy single-wall cork floor eat-in kitchen photo in London with an integrated sink, flat-panel cabinets, laminate countertops, gray backsplash, ceramic backsplash, stainless steel appliances, an island, white countertops and light wood cabinets
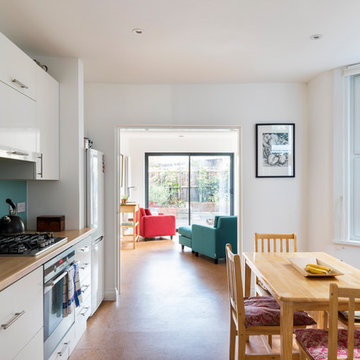
Kitchen and dining room with double door leading to a living room in the new rear extension.
White kitchen units with blue glass splashback.
Blue and red arm chairs. Cork florring.
Photo by Chris Snook
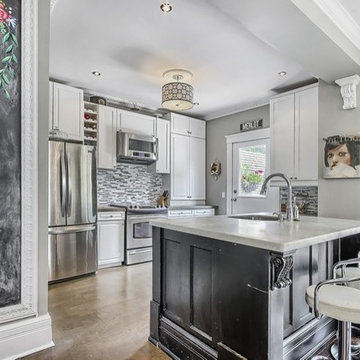
Custom Kitchen with eco-friendly cork floors, custom Concrete countertops paired with a Marble slab island countertop. The Island is made with 100 year old reclaimed wood doors
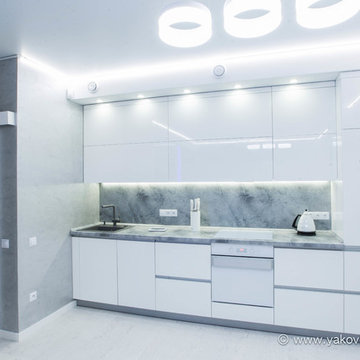
Федор Бубен
Inspiration for a mid-sized contemporary single-wall cork floor open concept kitchen remodel in Other with a single-bowl sink, flat-panel cabinets, white cabinets, gray backsplash, white appliances and no island
Inspiration for a mid-sized contemporary single-wall cork floor open concept kitchen remodel in Other with a single-bowl sink, flat-panel cabinets, white cabinets, gray backsplash, white appliances and no island
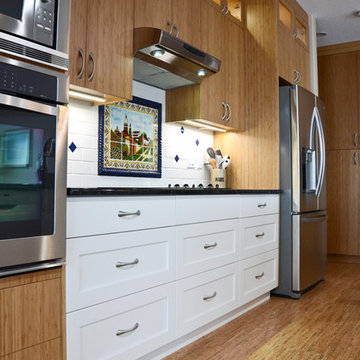
Anne Colenbrander
Large transitional single-wall cork floor open concept kitchen photo in Edmonton with an undermount sink, flat-panel cabinets, medium tone wood cabinets, granite countertops, white backsplash, ceramic backsplash, stainless steel appliances and an island
Large transitional single-wall cork floor open concept kitchen photo in Edmonton with an undermount sink, flat-panel cabinets, medium tone wood cabinets, granite countertops, white backsplash, ceramic backsplash, stainless steel appliances and an island
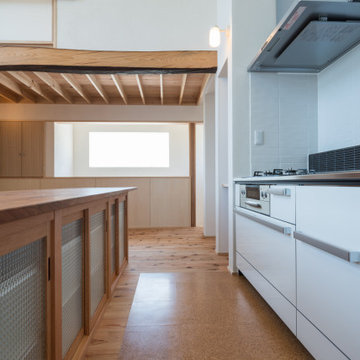
Single-wall cork floor and brown floor open concept kitchen photo in Other with an undermount sink, beaded inset cabinets, white cabinets, stainless steel countertops, white backsplash, porcelain backsplash, no island and gray countertops
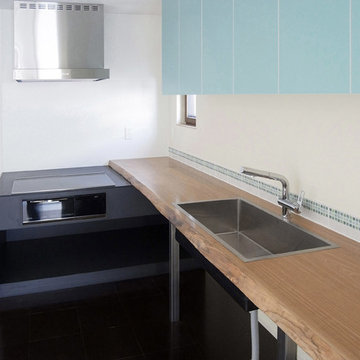
キッチンは造作しています。
天板はお客様拘りのタモ材で、新木場の銘木屋さんで買い付けています。
天板の下はフリーのスペースとし、お客様が自由にアレンジできるように設えています。
Example of a minimalist single-wall cork floor and brown floor eat-in kitchen design in Tokyo with wood countertops, black appliances and beige countertops
Example of a minimalist single-wall cork floor and brown floor eat-in kitchen design in Tokyo with wood countertops, black appliances and beige countertops
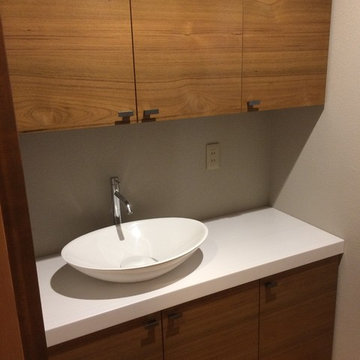
チークの突き板で造ったミニキッチン
Kitchen - mid-sized modern single-wall cork floor and brown floor kitchen idea in Other with a single-bowl sink, medium tone wood cabinets and laminate countertops
Kitchen - mid-sized modern single-wall cork floor and brown floor kitchen idea in Other with a single-bowl sink, medium tone wood cabinets and laminate countertops
Cork Floor Single-Wall Kitchen Ideas
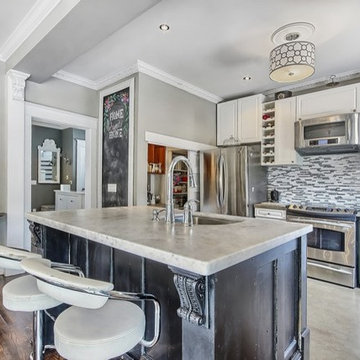
Beautiful Open Kitchen adjoining the dining room, with custom made island and undermount sink.
Example of a mid-sized trendy single-wall cork floor eat-in kitchen design in Toronto with an undermount sink, beaded inset cabinets, white cabinets, marble countertops, gray backsplash, glass sheet backsplash, stainless steel appliances and an island
Example of a mid-sized trendy single-wall cork floor eat-in kitchen design in Toronto with an undermount sink, beaded inset cabinets, white cabinets, marble countertops, gray backsplash, glass sheet backsplash, stainless steel appliances and an island
5





