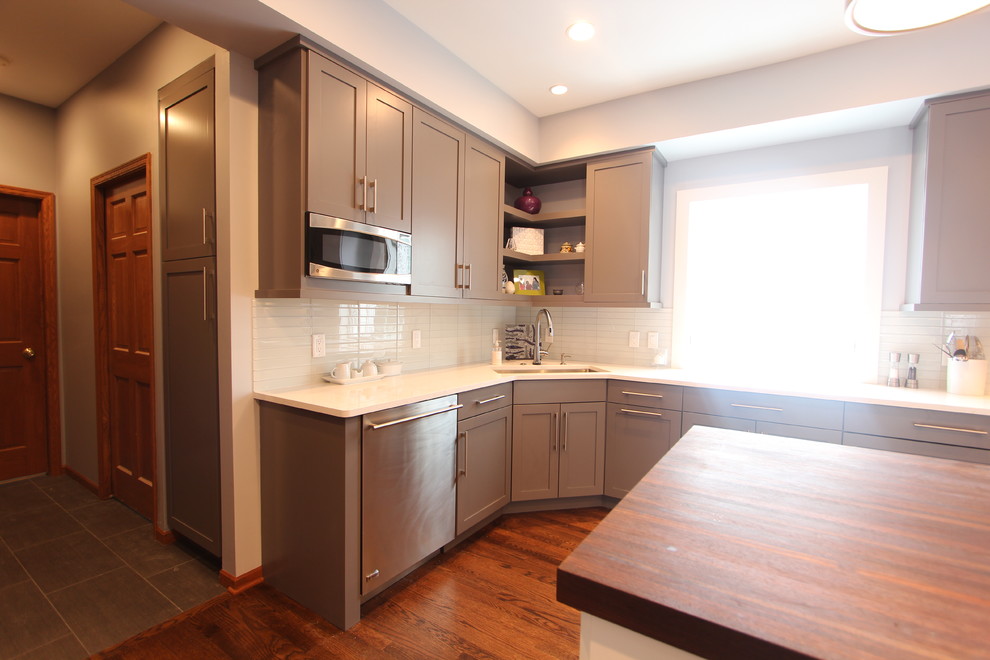
Corner Sink Gives Plenty of Prep Space Near Range
Transitional Kitchen
Moving the sink into the corner allowed for plenty of prep space to be on the left side of the range. The stainless steel microwave and dishwasher anchor this end of the kitchen. The floating shelves above the sink allow for display space in this transitional kitchen.
Photo: Erica Weaver







Corner sink