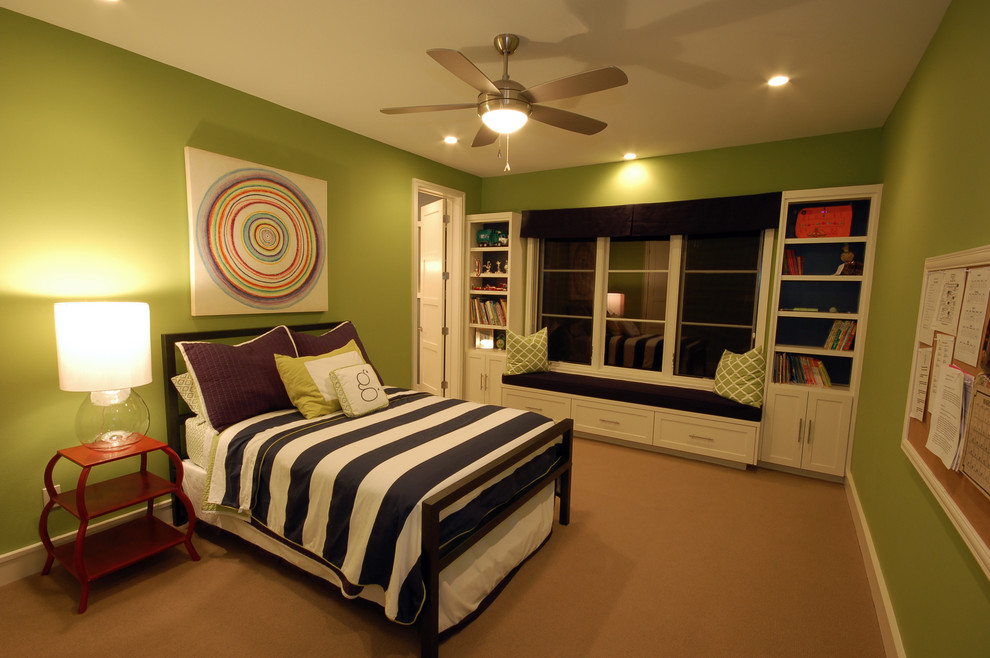
Cortona Guest Room
This Westlake site posed several challenges that included managing a sloping lot and capturing the views of downtown Austin in specific locations on the lot, while staying within the height restrictions. The service and garages split in two, buffering the less private areas of the lot creating an inner courtyard. The ancillary rooms are organized around this court leading up to the entertaining areas. The main living areas serve as a transition to a private natural vegetative bluff on the North side. Breezeways and terraces connect the various outdoor living spaces feeding off the great room and dining, balancing natural light and summer breezes to the interior spaces. The private areas are located on the upper level, organized in an inverted “u”, maximizing the best views on the lot. The residence represents a programmatic collaboration of the clients’ needs and subdivision restrictions while engaging the unique features of the lot.
Built by Butterfield Custom Homes
Photography by Adam Steiner
Other Photos in Cortona Residence
What Houzzers are commenting on
SAG Victor2 added this to Master BedApril 2, 2024
I don’t like how the seat comes out further than the bookshelf. I also don’t like how there is no area above the bench.







Think about adding a bedroom. Just make sure you have enough light and an egress window to meet building codes.